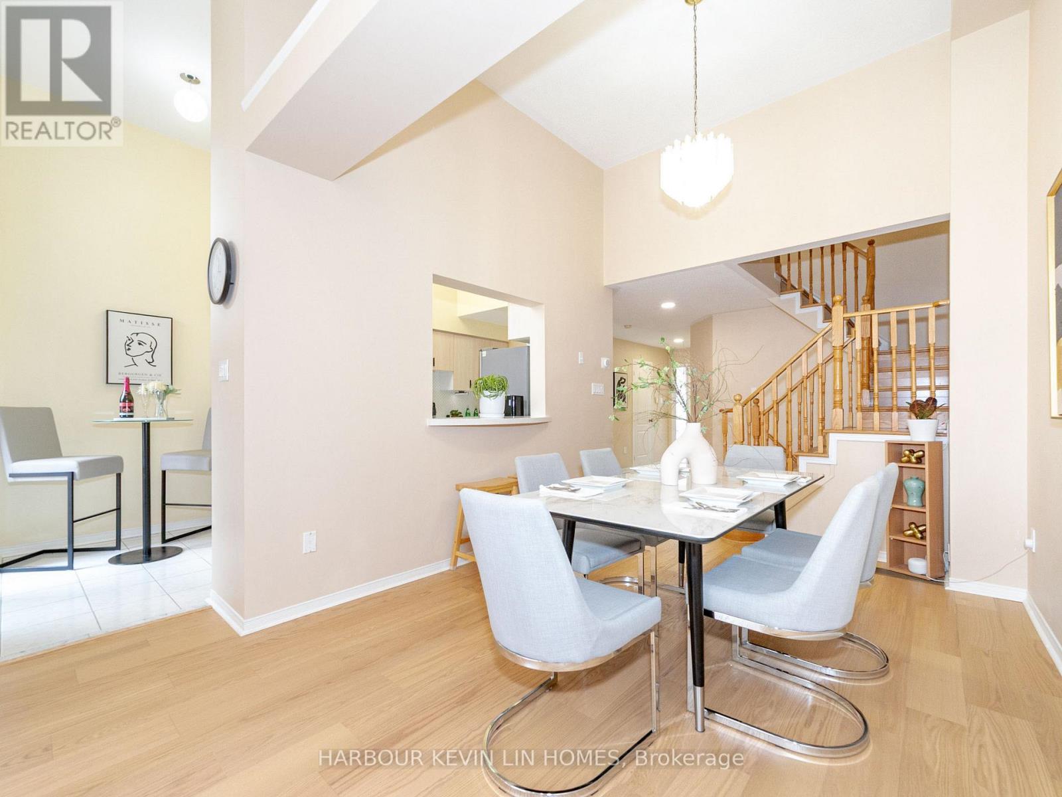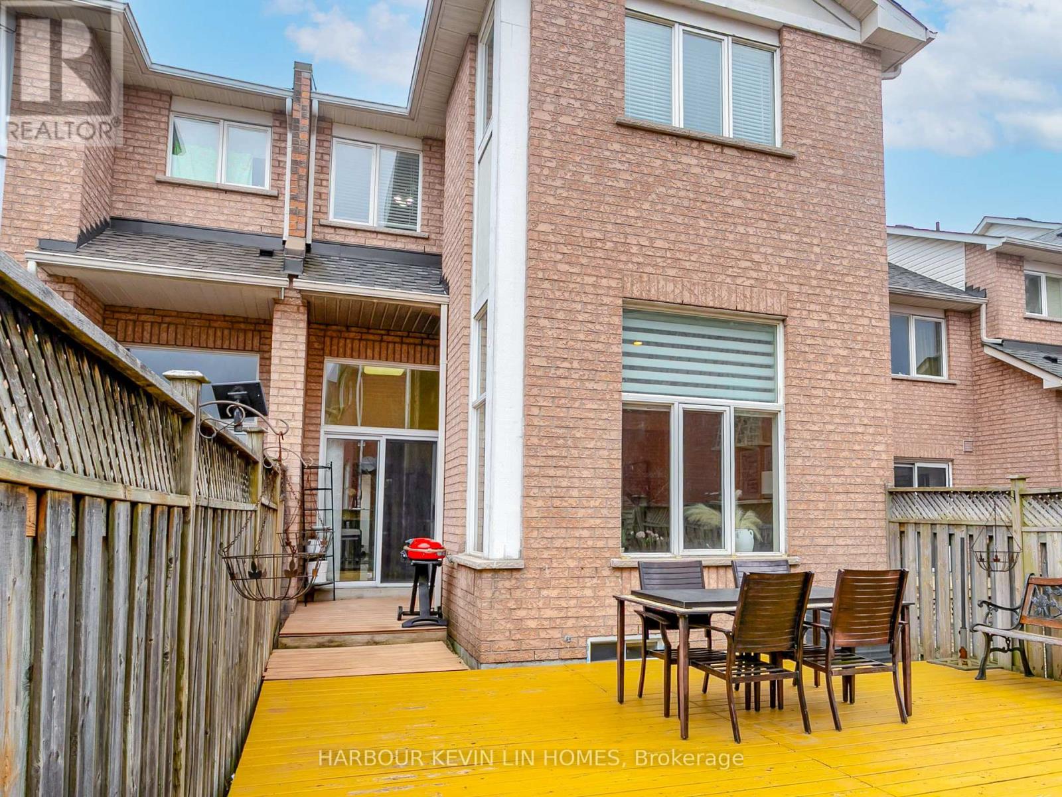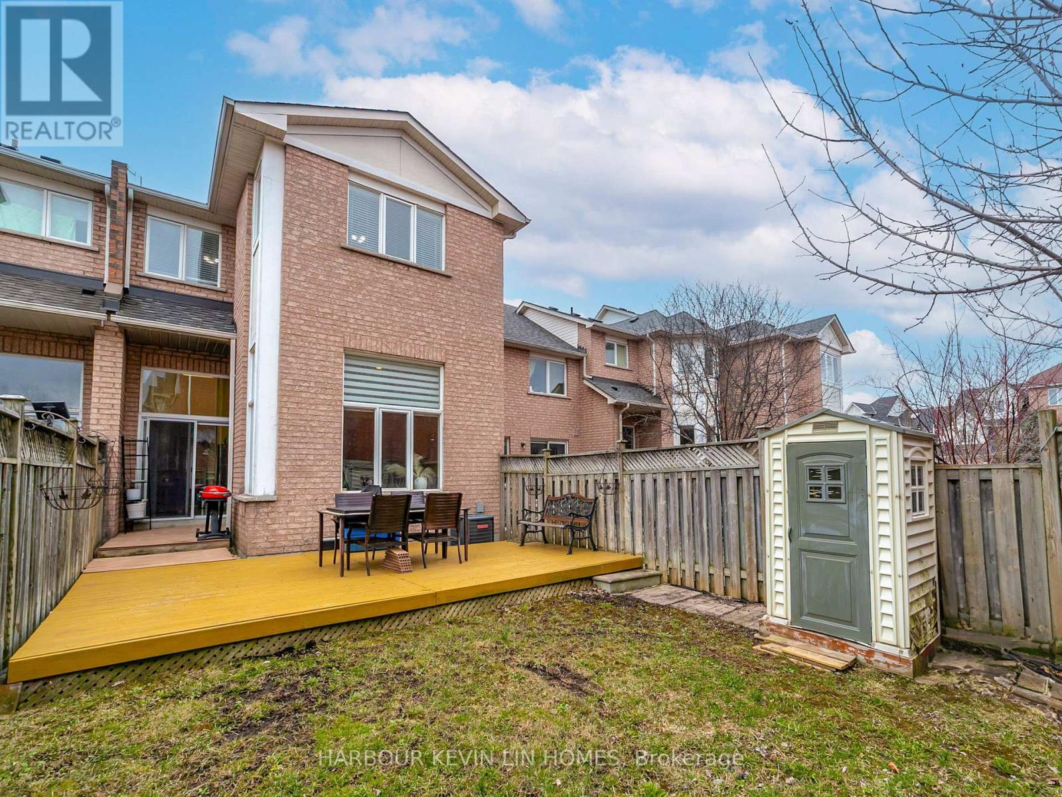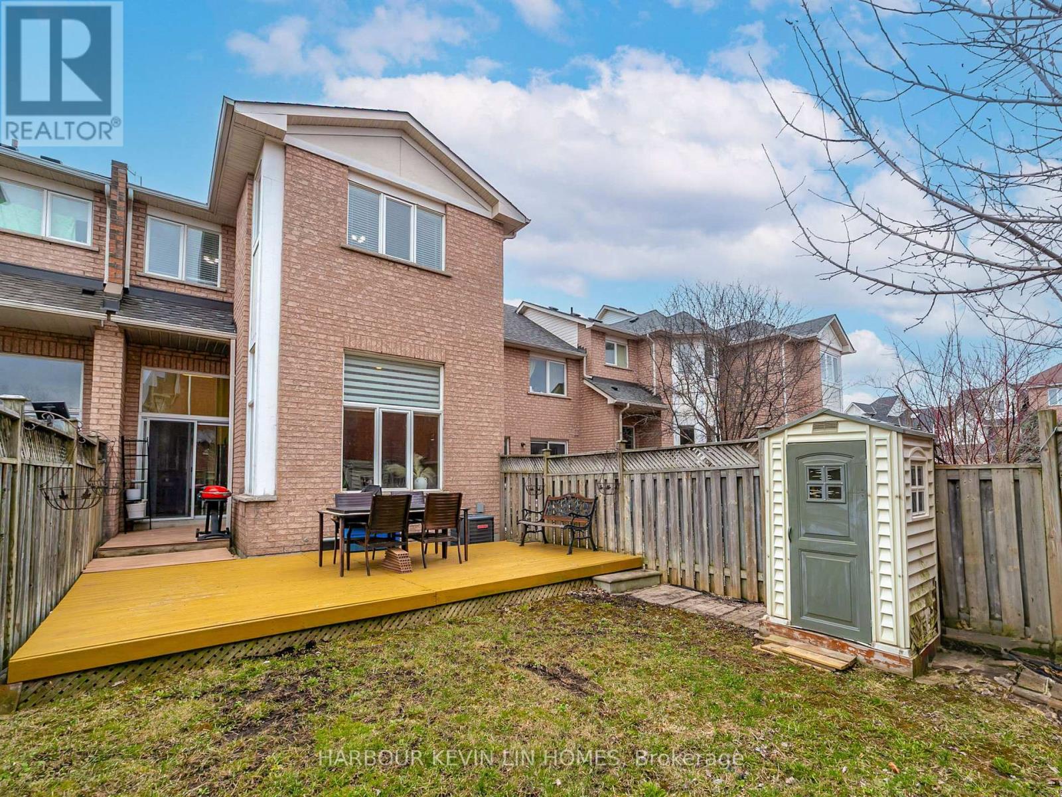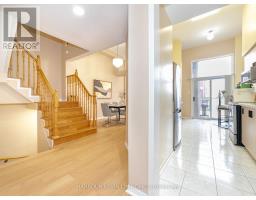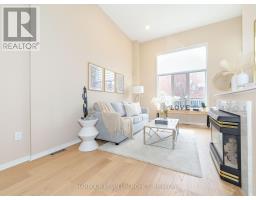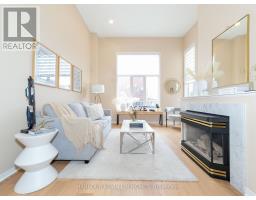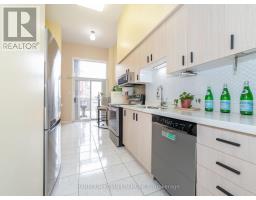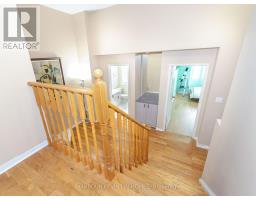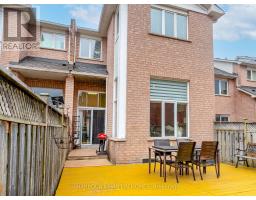8 Queensway Drive Richmond Hill, Ontario L4S 1S2
$999,000
Stunning Luxury Townhome with *** Soaring 12 Ft Ceilings on the Main Floor & Lucky Number 8 Address *** A Rare Gem in Prestigious Rouge Woods! Welcome to a truly exceptional residence where luxury meets comfort, this home offers excellent Feng Shui and unmatched energy, ideal for stylish family living. Nestled in the highly sought-after Bayview Secondary and Richmond Rose Public School district, this 3-bedroom, 3-bathroom townhome is impeccably maintained with a thoughtfully designed layout. Step into the grand open-concept main floor featuring a sun-drenched living room with gas fireplace, elegant dining area, and a modern chefs kitchen complete with quartz countertops, walk-out breakfast area, walk-in pantry, and servery. Enjoy brand new hardwood flooring on the main floor (2025) and second floor (2024), along with a newly renovated powder room boasting a vessel sink and designer vanity. Upstairs, indulge in the lavish primary suite with a walk-in closet and 4-piece ensuite. The second and third bedrooms are bright and spacious, ideal for family, guests, or a home office.The professionally finished basement expands your living space with a large recreation room, games area, laundry room, and ample storage perfect for entertaining or relaxing. Enjoy complete privacy in the fully fenced backyard featuring a large deck ideal for outdoor gatherings and serene moments. Perfectly positioned near major highways, public transit, shopping, and dining, this home offers the best of suburban tranquility and urban convenience. A true standout in Rouge Woods where high-end design, premium location, and positive energy come together. (id:50886)
Open House
This property has open houses!
2:00 pm
Ends at:4:00 pm
Property Details
| MLS® Number | N12089019 |
| Property Type | Single Family |
| Community Name | Rouge Woods |
| Features | Carpet Free |
| Parking Space Total | 4 |
Building
| Bathroom Total | 3 |
| Bedrooms Above Ground | 3 |
| Bedrooms Total | 3 |
| Appliances | Dishwasher, Dryer, Garage Door Opener, Microwave, Oven, Hood Fan, Water Heater, Washer, Whirlpool, Window Coverings, Refrigerator |
| Basement Development | Finished |
| Basement Type | N/a (finished) |
| Construction Style Attachment | Attached |
| Cooling Type | Central Air Conditioning |
| Exterior Finish | Brick |
| Fireplace Present | Yes |
| Flooring Type | Hardwood, Ceramic, Laminate |
| Foundation Type | Concrete |
| Half Bath Total | 1 |
| Heating Fuel | Natural Gas |
| Heating Type | Forced Air |
| Stories Total | 2 |
| Size Interior | 1,500 - 2,000 Ft2 |
| Type | Row / Townhouse |
| Utility Water | Municipal Water |
Parking
| Garage |
Land
| Acreage | No |
| Sewer | Sanitary Sewer |
| Size Depth | 109 Ft ,10 In |
| Size Frontage | 19 Ft ,8 In |
| Size Irregular | 19.7 X 109.9 Ft |
| Size Total Text | 19.7 X 109.9 Ft |
Rooms
| Level | Type | Length | Width | Dimensions |
|---|---|---|---|---|
| Second Level | Primary Bedroom | 4.47 m | 3.42 m | 4.47 m x 3.42 m |
| Second Level | Bedroom 2 | 4.57 m | 3.03 m | 4.57 m x 3.03 m |
| Second Level | Bedroom 3 | 3.71 m | 2.72 m | 3.71 m x 2.72 m |
| Basement | Recreational, Games Room | 7.99 m | 3.35 m | 7.99 m x 3.35 m |
| Basement | Other | 2.01 m | 3.65 m | 2.01 m x 3.65 m |
| Main Level | Living Room | 3.8 m | 3.73 m | 3.8 m x 3.73 m |
| Main Level | Dining Room | 3.57 m | 3.04 m | 3.57 m x 3.04 m |
| Main Level | Kitchen | 3.18 m | 2.52 m | 3.18 m x 2.52 m |
| Main Level | Eating Area | 2.23 m | 2.12 m | 2.23 m x 2.12 m |
https://www.realtor.ca/real-estate/28181784/8-queensway-drive-richmond-hill-rouge-woods-rouge-woods
Contact Us
Contact us for more information
Kevin Lin
Broker of Record
kevinlinhomes.com/
www.facebook.com/KevinLinRealty/
www.linkedin.com/company/kevin-lin-realty/
30 Fulton Way #8-100a
Richmond Hill, Ontario L4B 1E6
(905) 881-5115
(905) 763-7271
kevinlin.ca/
Marisa Lin
Broker
www.kevinlin.ca/
30 Fulton Way #8-100a
Richmond Hill, Ontario L4B 1E6
(905) 881-5115
(905) 763-7271
kevinlin.ca/







