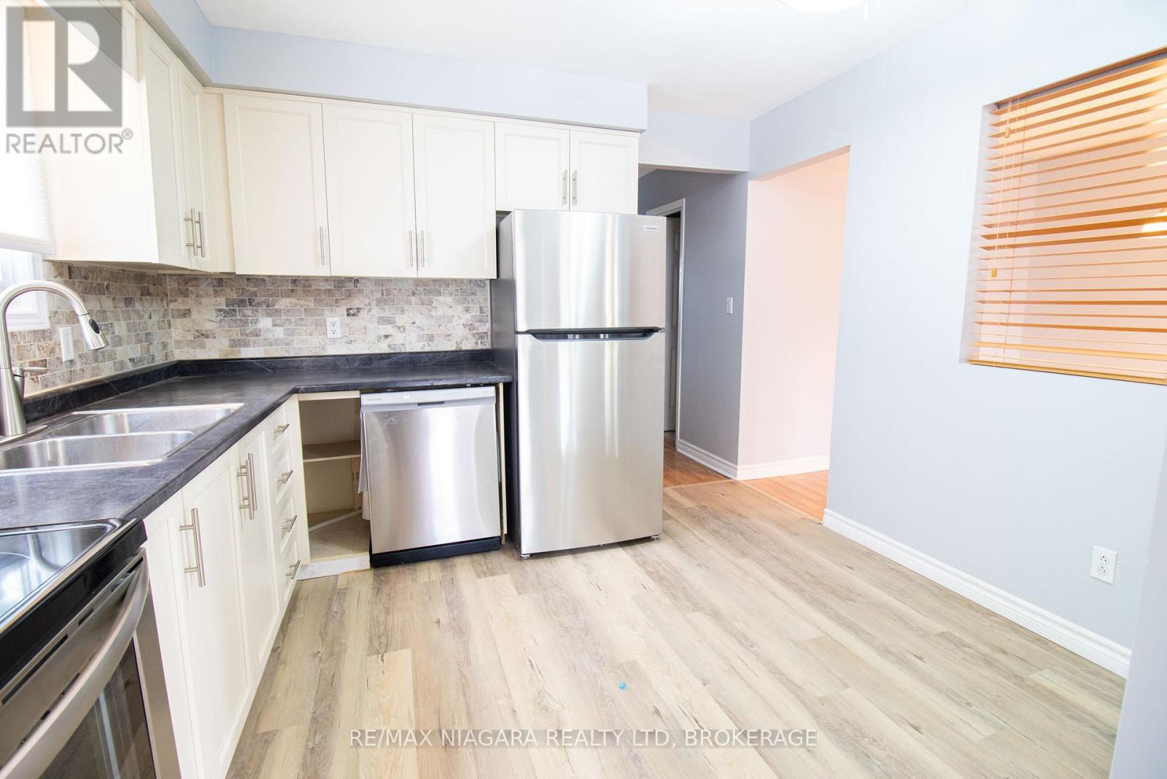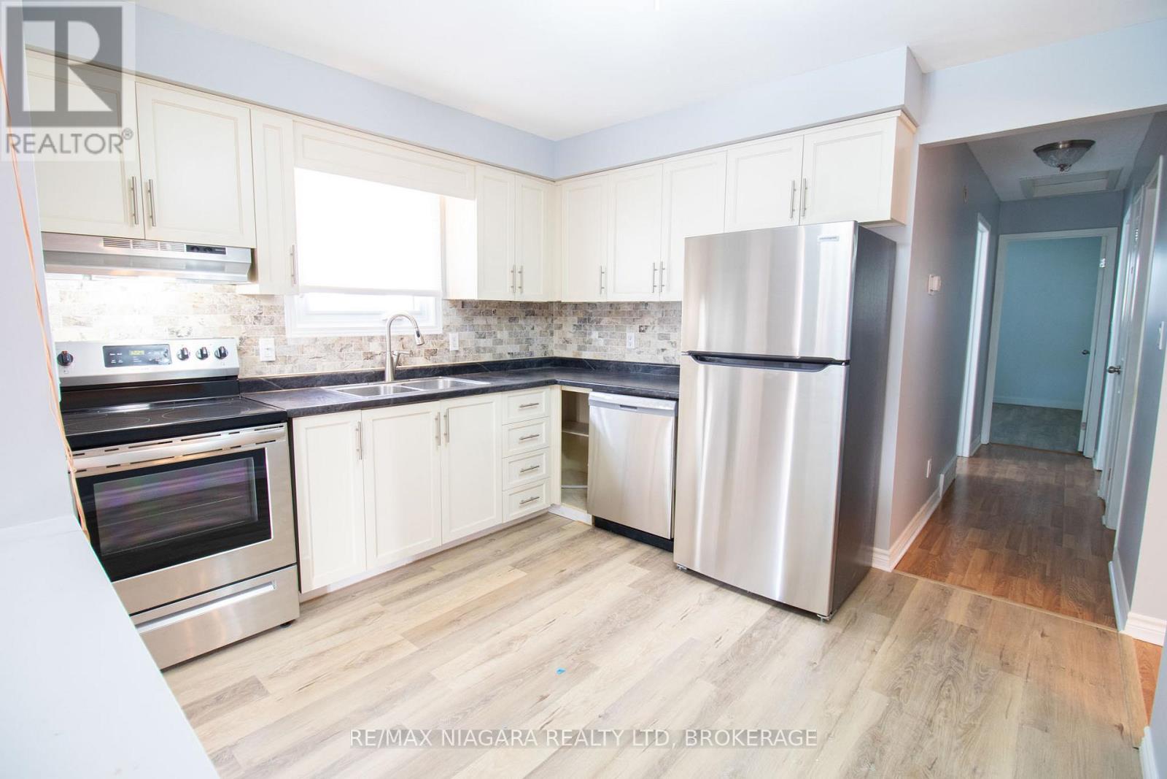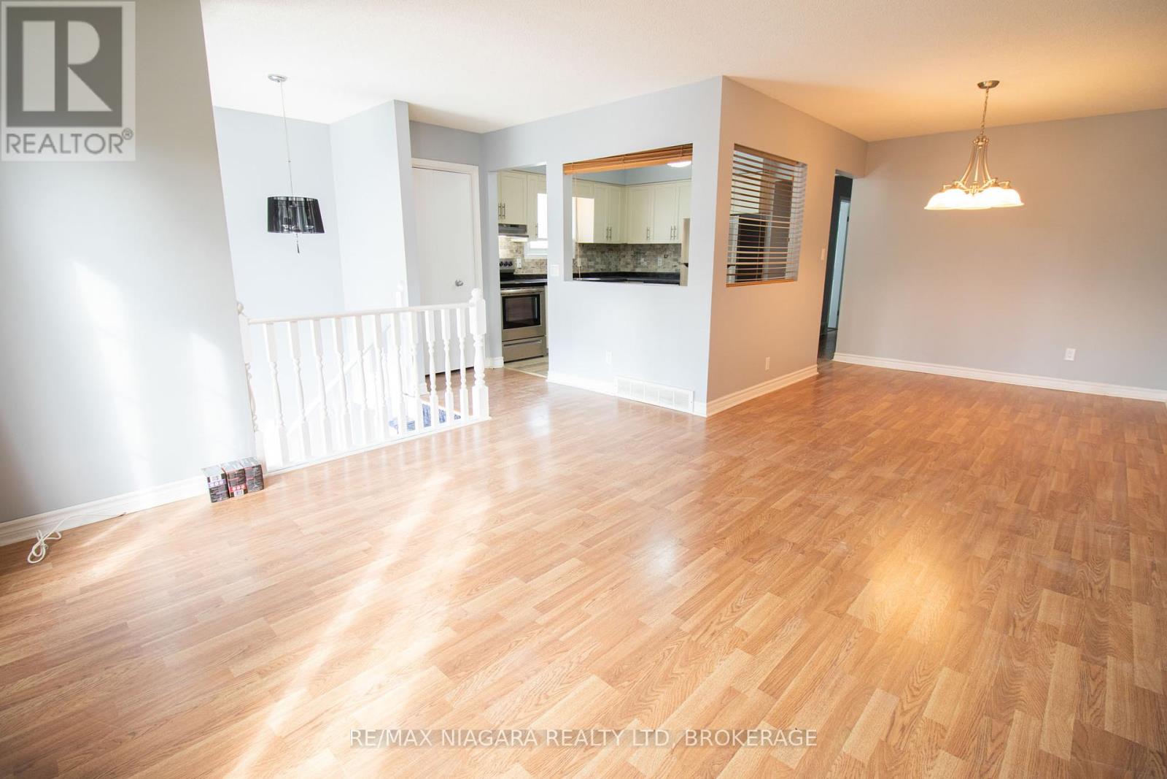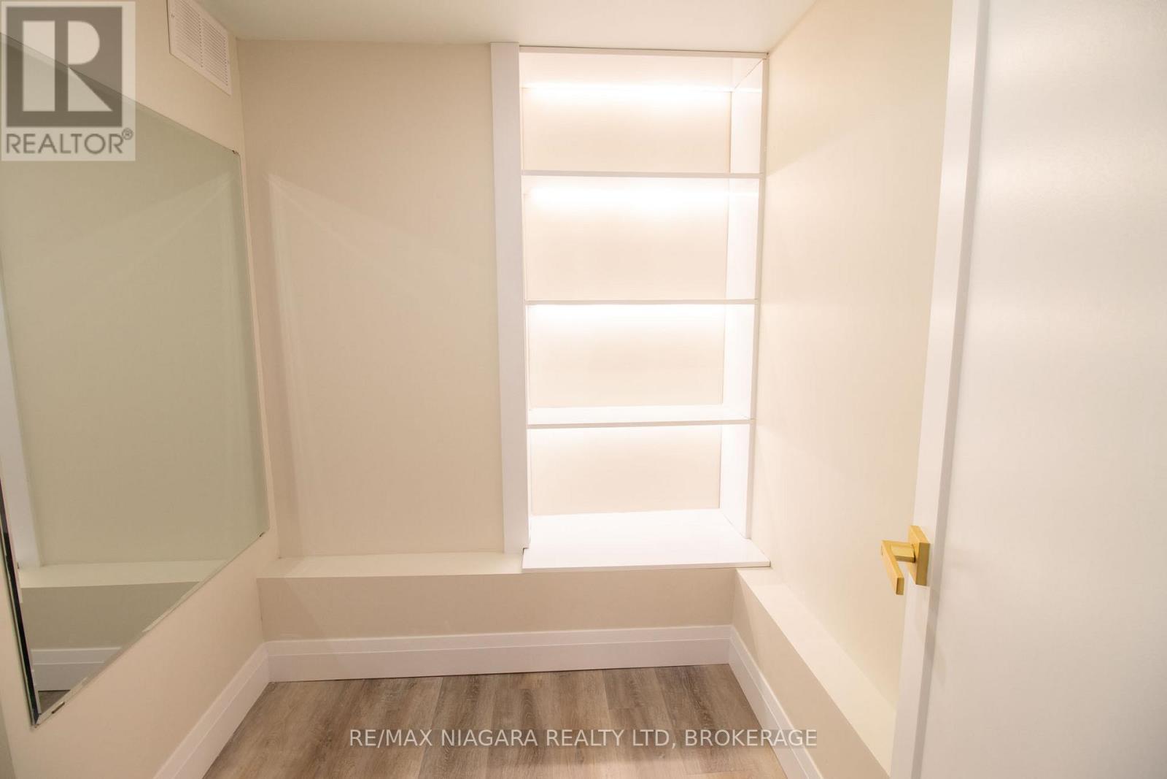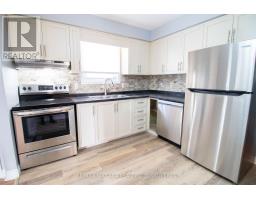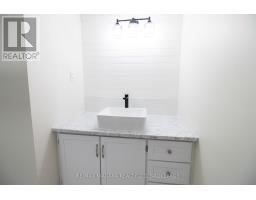8 Rainbow Court Welland, Ontario L3C 6R3
$599,900
Welcome to 8 Rainbow, a meticulously maintained and thoughtfully designed 4-bedroom, 2-bathroom home, offering unparalleled flexibility for single families, multigenerational living, or investors. Located in a peaceful, family-friendly neighborhood in Welland, this property seamlessly blends comfort and convenience, providing easy access to essential amenities and transportation routes. This home features a main-level apartment and a newly renovated, legal lower-level apartment, making it an ideal option for those seeking to generate rental income or accommodate extended family. The main-level apartment includes a well-equipped kitchen, spacious living area, dining space, three bedrooms, and a full bathroom, providing a comfortable living environment. The lower-level apartment, renovated in early 2024, is a fully self-contained unit with its own kitchen, featuring new 2024 appliances and updated flooring throughout. It includes a cozy living area, one bedroom, and a full bathroom, all newly renovated, offering privacy, comfort, and versatility. Eligible for use as two separate rental units, this property presents a remarkable investment opportunity. Ideally located near the Welland River, Elmwood Park, and a variety of dining and recreational options, it offers abundant leisure activities for residents. Additionally, daily essentials are just moments away with grocery stores and shopping centers in close proximity. Whether you're looking for a forever home with added living space or a strategic investment opportunity, this property offers the best of both worlds. The main floor of this property has been leased on a month-to-month basis at a rate of $2,111.50. Don't miss out! Schedule your private showing today! (id:50886)
Property Details
| MLS® Number | X12006799 |
| Property Type | Single Family |
| Community Name | 772 - Broadway |
| Parking Space Total | 2 |
Building
| Bathroom Total | 2 |
| Bedrooms Above Ground | 3 |
| Bedrooms Below Ground | 1 |
| Bedrooms Total | 4 |
| Age | 31 To 50 Years |
| Architectural Style | Raised Bungalow |
| Basement Features | Apartment In Basement |
| Basement Type | Full |
| Construction Style Attachment | Semi-detached |
| Cooling Type | Central Air Conditioning |
| Exterior Finish | Brick Facing, Vinyl Siding |
| Foundation Type | Poured Concrete |
| Heating Fuel | Natural Gas |
| Heating Type | Forced Air |
| Stories Total | 1 |
| Size Interior | 700 - 1,100 Ft2 |
| Type | House |
| Utility Water | Municipal Water |
Parking
| No Garage |
Land
| Acreage | No |
| Size Depth | 110 Ft |
| Size Frontage | 30 Ft |
| Size Irregular | 30 X 110 Ft |
| Size Total Text | 30 X 110 Ft|under 1/2 Acre |
| Zoning Description | Rl2 |
Rooms
| Level | Type | Length | Width | Dimensions |
|---|---|---|---|---|
| Lower Level | Living Room | 4.8768 m | 3.048 m | 4.8768 m x 3.048 m |
| Lower Level | Bathroom | 2.1336 m | 2.4689 m | 2.1336 m x 2.4689 m |
| Lower Level | Laundry Room | 4.633 m | 2.1336 m | 4.633 m x 2.1336 m |
| Lower Level | Kitchen | 4.8768 m | 2.9261 m | 4.8768 m x 2.9261 m |
| Lower Level | Bedroom | 4.9987 m | 3.8405 m | 4.9987 m x 3.8405 m |
| Main Level | Kitchen | 3.0785 m | 3.0785 m | 3.0785 m x 3.0785 m |
| Main Level | Dining Room | 3.2004 m | 2.7432 m | 3.2004 m x 2.7432 m |
| Main Level | Living Room | 4.2672 m | 3.81 m | 4.2672 m x 3.81 m |
| Main Level | Bedroom | 4.6055 m | 2.7432 m | 4.6055 m x 2.7432 m |
| Main Level | Bedroom 2 | 3.3528 m | 3.0815 m | 3.3528 m x 3.0815 m |
| Main Level | Bedroom 3 | 3.048 m | 2.347 m | 3.048 m x 2.347 m |
| Main Level | Bathroom | 1.524 m | 2.7432 m | 1.524 m x 2.7432 m |
https://www.realtor.ca/real-estate/27994939/8-rainbow-court-welland-772-broadway-772-broadway
Contact Us
Contact us for more information
Eric Cleary
Salesperson
261 Martindale Rd., Unit 14c
St. Catharines, Ontario L2W 1A2
(905) 687-9600
(905) 687-9494
www.remaxniagara.ca/



