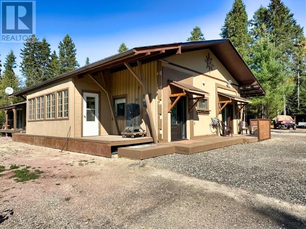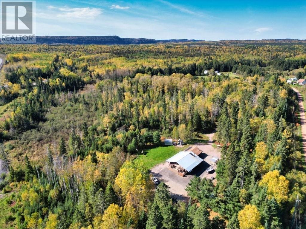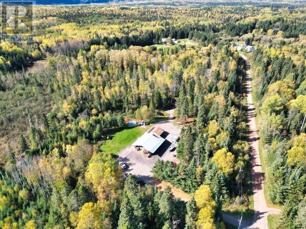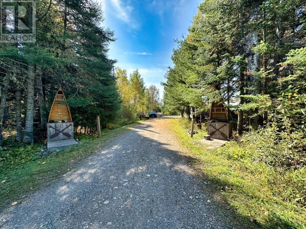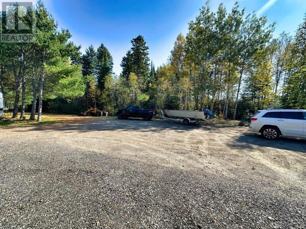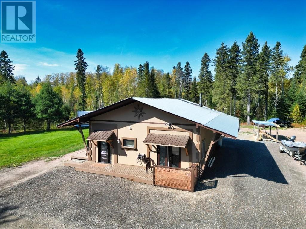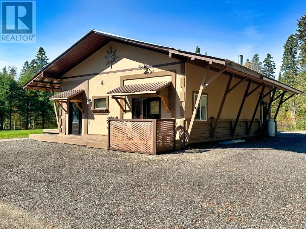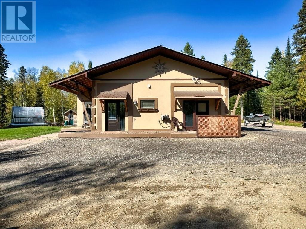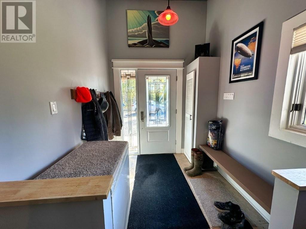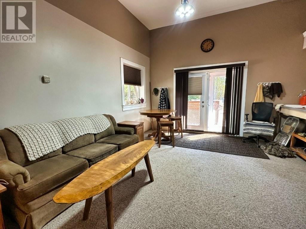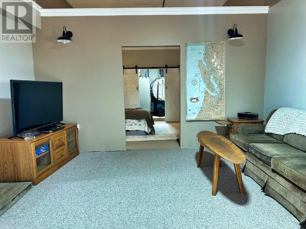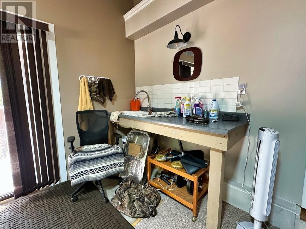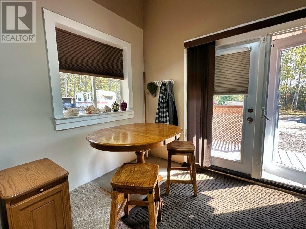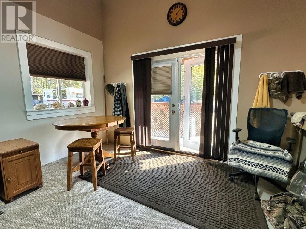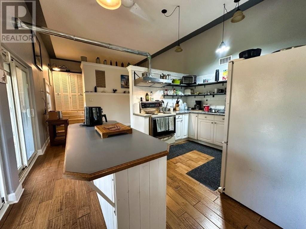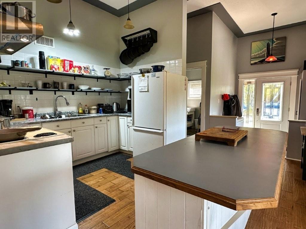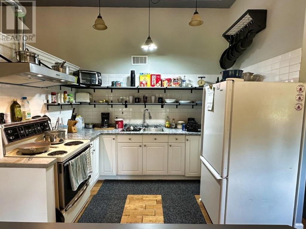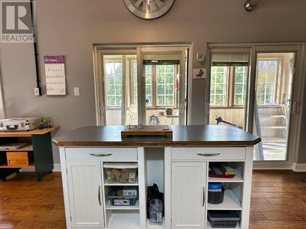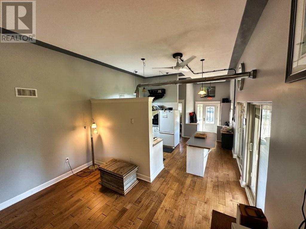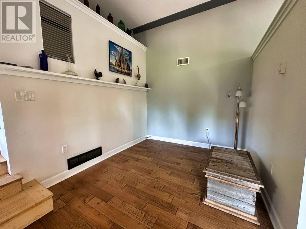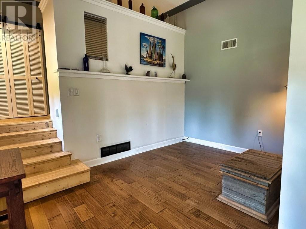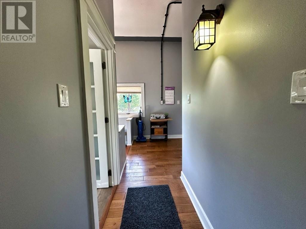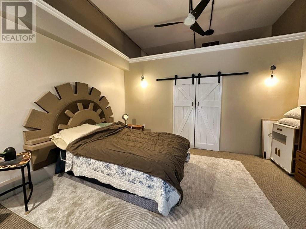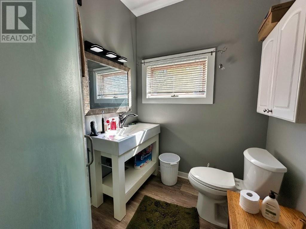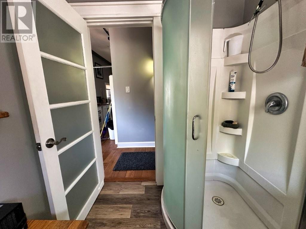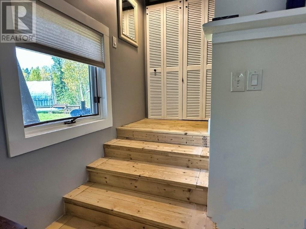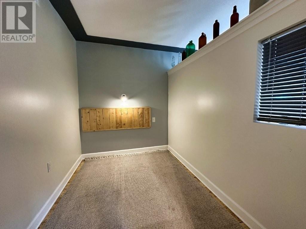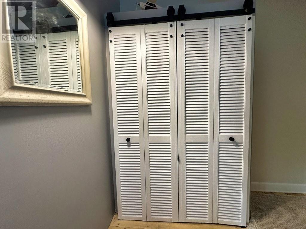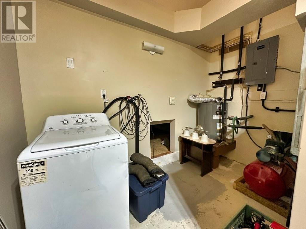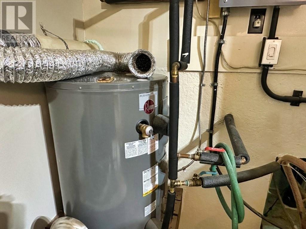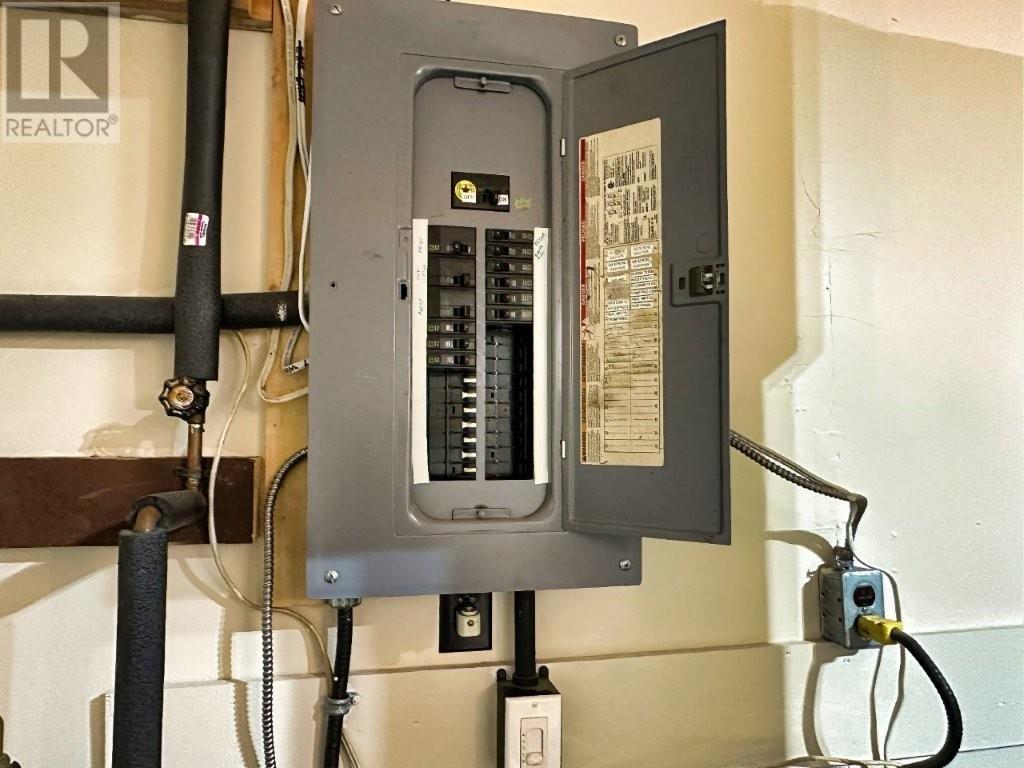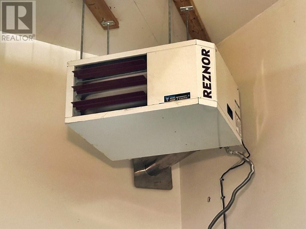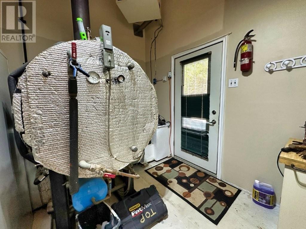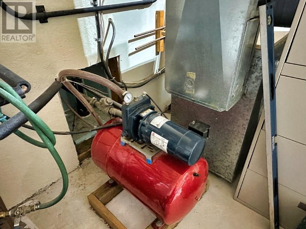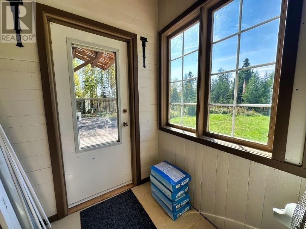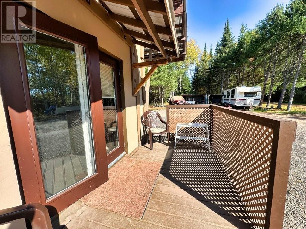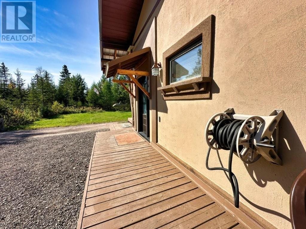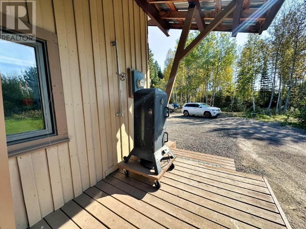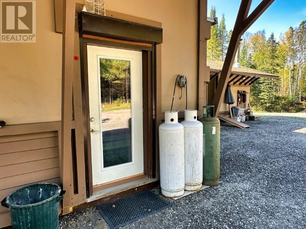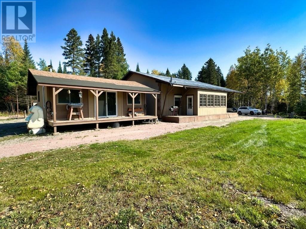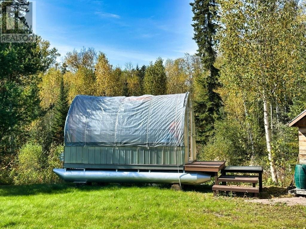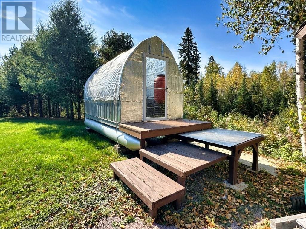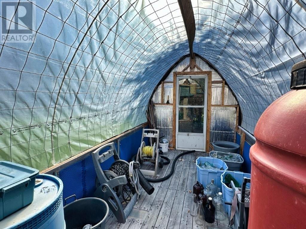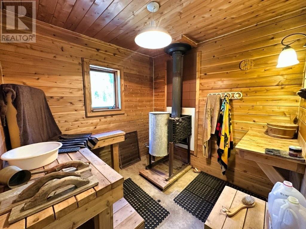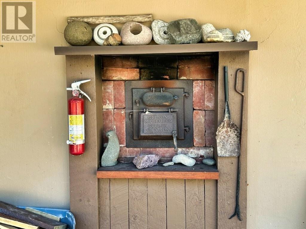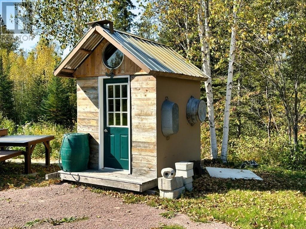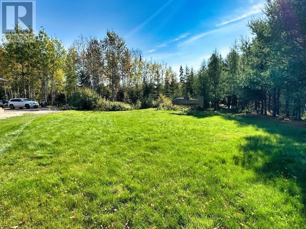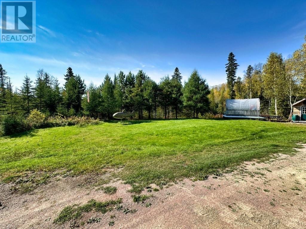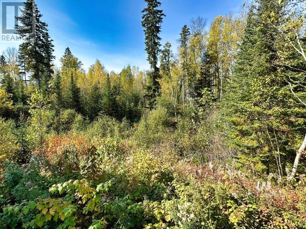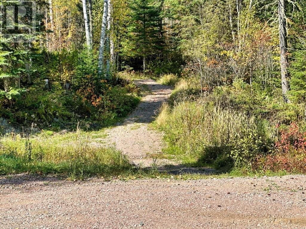8 Red Rock Road 7 Red Rock, Ontario P0T 2P0
$249,900
Discover a one-of-a-kind custom-designed industrial-style bungalow set on nearly 13 acres of total privacy. Originally a garage, this unique home was completely transformed since 2015 into a stylish and modern country retreat. The open-concept layout features soaring ceilings, a spacious living area, a separate dining room, chef style kitchen with centre island, large primary bedroom and a private office that can easily serve as a second bedroom. A large southern exposed sunroom is a perfect way to enjoy the sun with access to two decks for bbqing. The property boasts two small ponds, wooded back trails, and even a private camping site, perfect for nature lovers and outdoor adventures. Enjoy year-round comfort with versatile heating options including forced-air wood, propane, and electric. A large shed with a cedar sauna, a greenhouse, and more add to the appeal of this special property. With a gated driveway for ultimate seclusion, this home offers a rare blend of modern design and natural beauty just a cast away from Lake Superior and world-class fishing spots. Visit www.century21superior.com for more info. (id:50886)
Property Details
| MLS® Number | TB253119 |
| Property Type | Single Family |
| Community Name | Red Rock |
| Communication Type | High Speed Internet |
| Features | Crushed Stone Driveway |
| Storage Type | Storage Shed |
| Structure | Deck, Greenhouse, Shed |
Building
| Bathroom Total | 1 |
| Bedrooms Above Ground | 1 |
| Bedrooms Total | 1 |
| Amenities | Sauna |
| Appliances | Satellite Dish Receiver |
| Architectural Style | Bungalow |
| Constructed Date | 1984 |
| Construction Style Attachment | Detached |
| Exterior Finish | Stucco, Wood |
| Foundation Type | Poured Concrete |
| Heating Fuel | Electric, Propane, Wood |
| Heating Type | Forced Air |
| Stories Total | 1 |
| Size Interior | 1,200 Ft2 |
| Utility Water | Drilled Well |
Parking
| No Garage | |
| Gravel |
Land
| Access Type | Road Access |
| Acreage | Yes |
| Sewer | Septic System |
| Size Frontage | 907.0000 |
| Size Irregular | 12.92 |
| Size Total | 12.92 Ac|10 - 49.99 Acres |
| Size Total Text | 12.92 Ac|10 - 49.99 Acres |
Rooms
| Level | Type | Length | Width | Dimensions |
|---|---|---|---|---|
| Main Level | Living Room | 16.1x14.6 | ||
| Main Level | Primary Bedroom | 11.7x14.5 | ||
| Main Level | Kitchen | 10x14 | ||
| Main Level | Bathroom | 3pc | ||
| Main Level | Dining Room | 9x14 | ||
| Main Level | Office | 9.7x6.11 | ||
| Main Level | Sunroom | 6.6x19 |
Utilities
| Electricity | Available |
| Telephone | Available |
https://www.realtor.ca/real-estate/28940185/8-red-rock-road-7-red-rock-red-rock
Contact Us
Contact us for more information
Wendy Ferris
Salesperson
www.century21superior.com/
68 Algoma St. N. Suite 101
Thunder Bay, Ontario P7A 4Z3
(807) 766-2221
(807) 767-0021
WWW.CENTURY21SUPERIOR.COM

