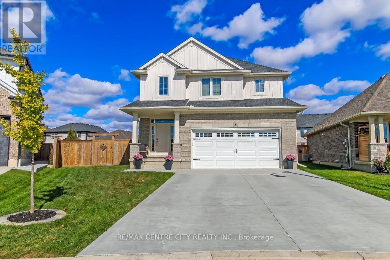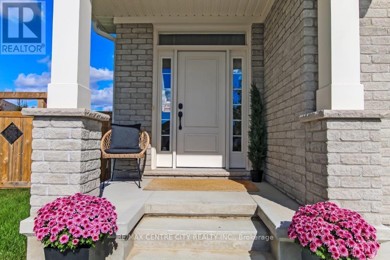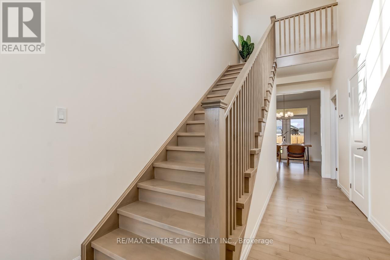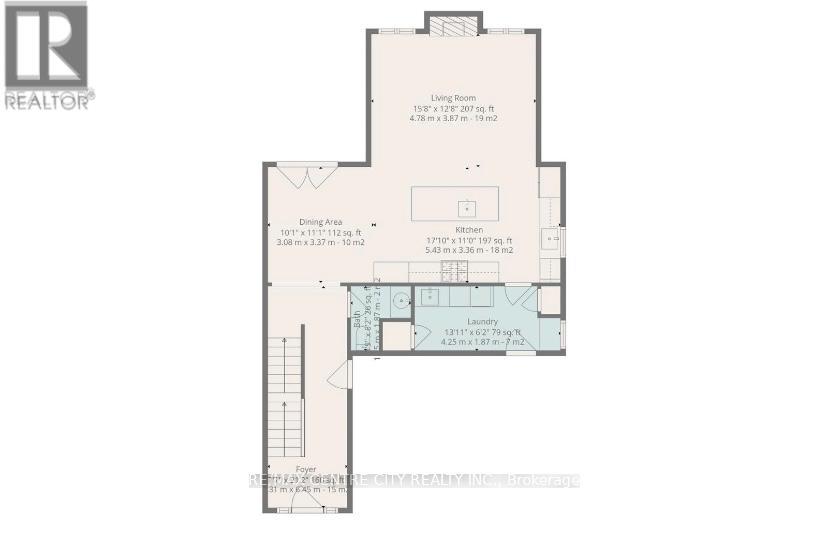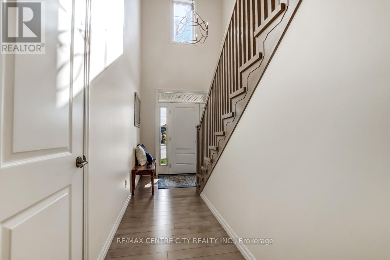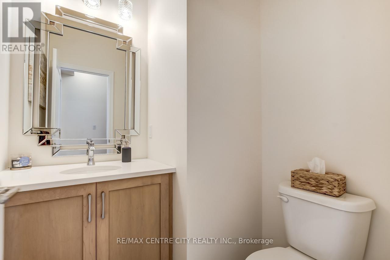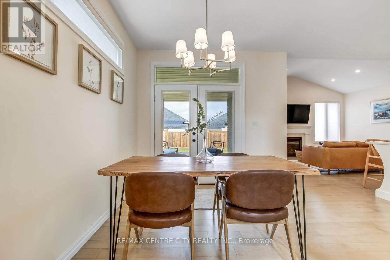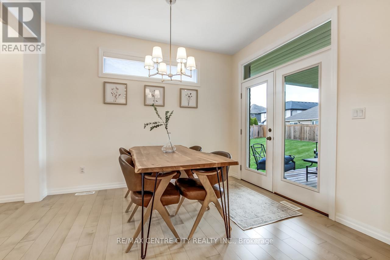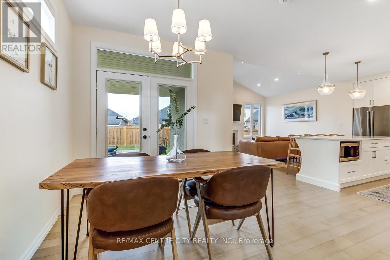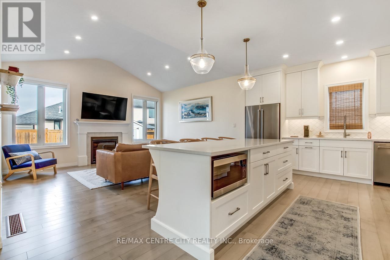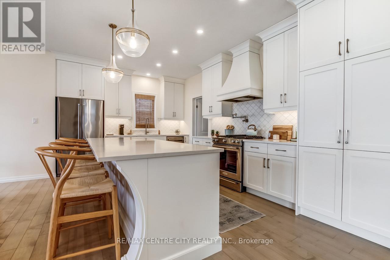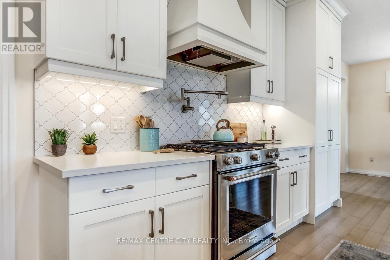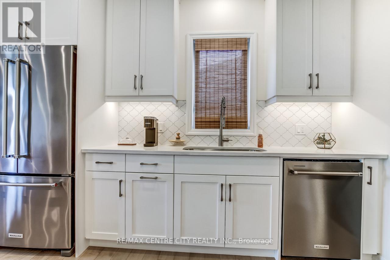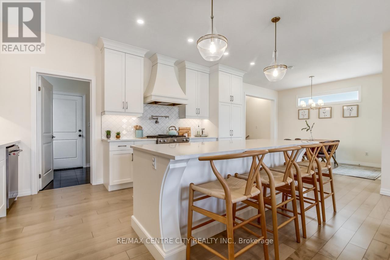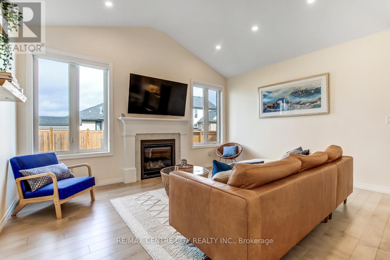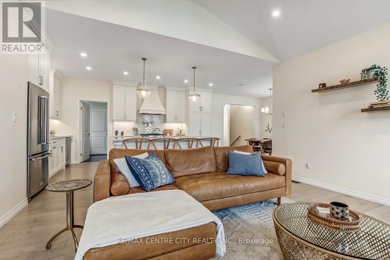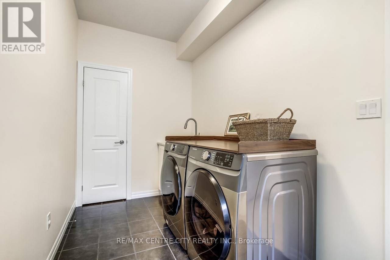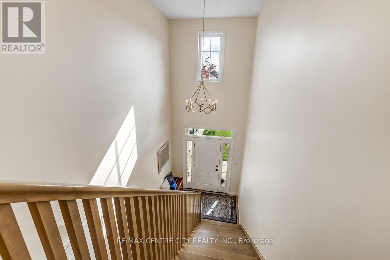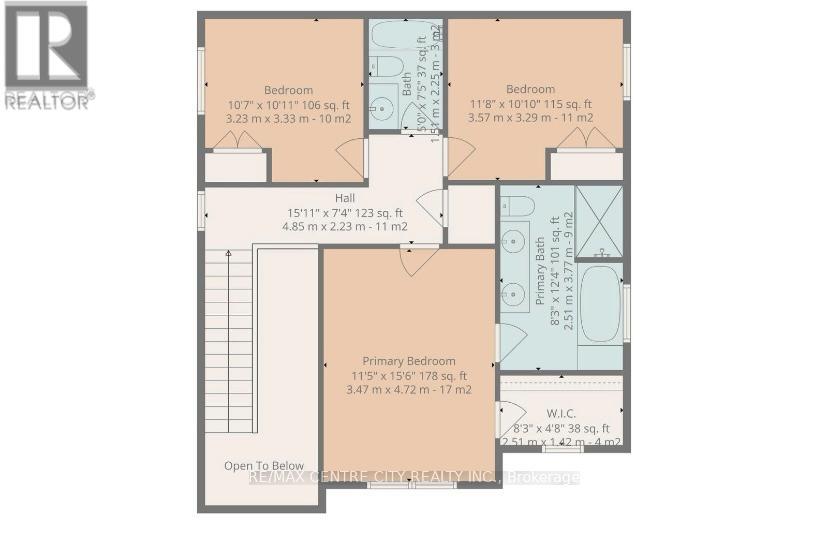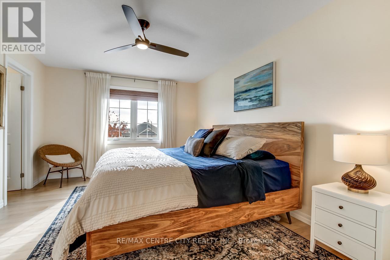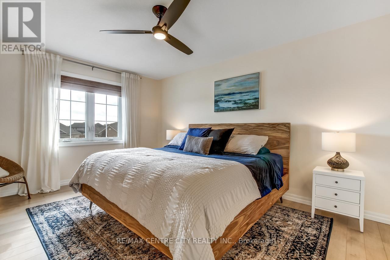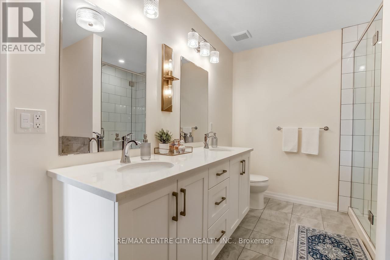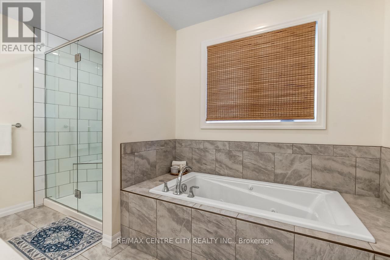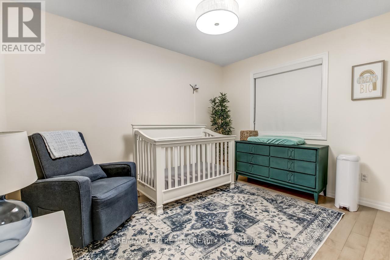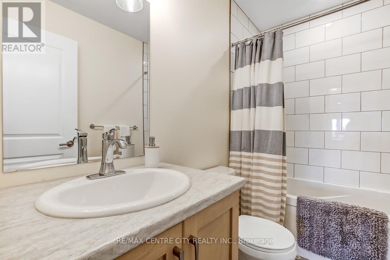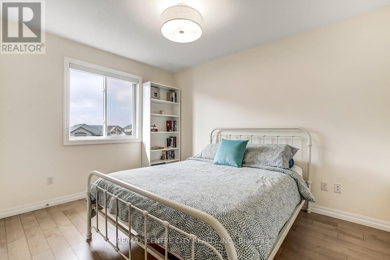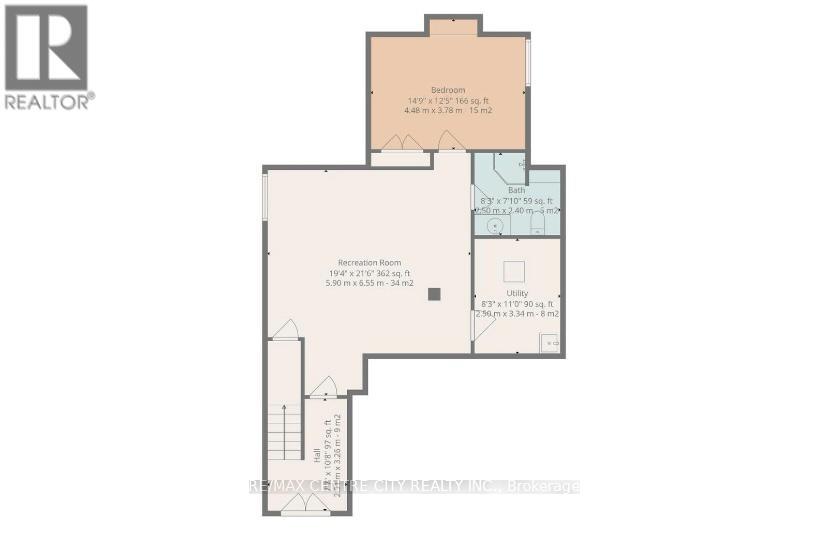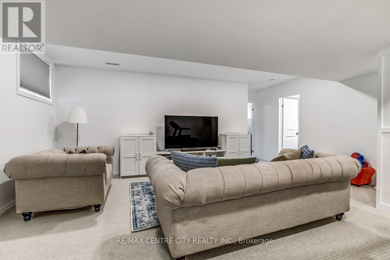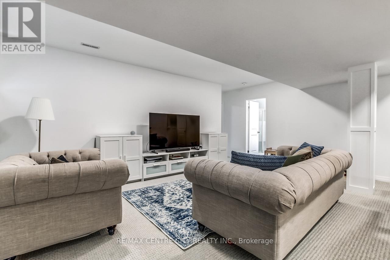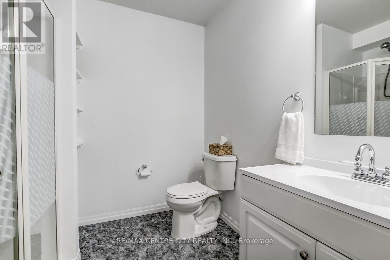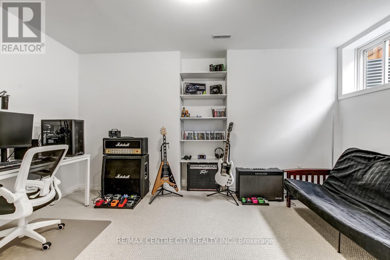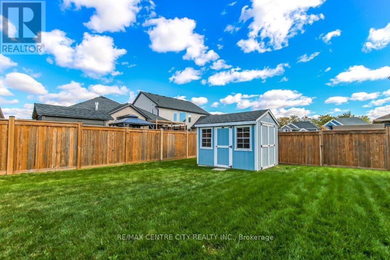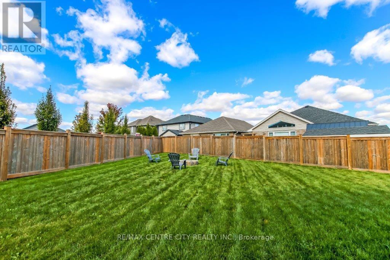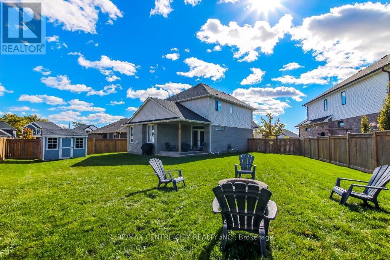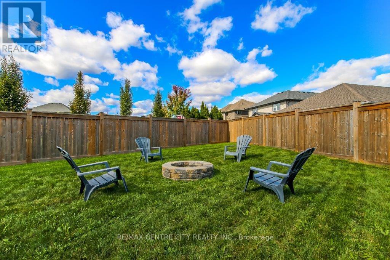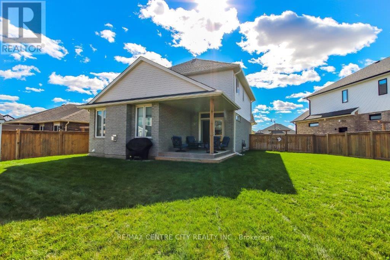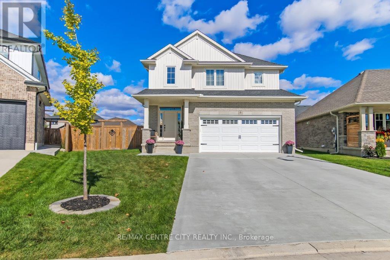4 Bedroom
4 Bathroom
1,500 - 2,000 ft2
Fireplace
Central Air Conditioning
Forced Air
$849,900
Welcome to 8 Redhaven Lane, St. Thomas! Nestled on a quiet cul-de-sac in the highly sought-after Harvest Run subdivision and Mitchell Hepburn school, this stunning 2-storey home offers the perfect blend of style, comfort, and modern luxury. Built in 2021 with exceptional attention to detail, this property showcases premium builder upgrades and elegant finishes, and plenty of storage throughout. Situated on a spacious corner lot, the curb appeal is undeniable with a concrete double driveway, attached double-car garage, and a charming front porch. The backyard provides ample space for outdoor enjoyment, featuring a covered patio, cozy fire pit area, and storage shed-a perfect setting for relaxing evenings or weekend entertaining. Step inside to an impressive foyer with soaring ceilings and a stunning maple staircase that immediately catches the eye. The main floor showcases an open-concept design with a spacious living room featuring a gas fireplace and large windows that fill the space with natural light. The dining area includes French doors leading to the covered patio, while the expansive kitchen boasts an 8.5-foot island, quartz countertops, floor-to-ceiling cabinetry, and a convenient breakfast bar. A 2-piece powder room and mud/laundry room with direct garage access complete the main level. Upstairs, the spacious primary suite offers a walk-in closet and a luxurious 5-piece ensuite with tiled shower and jetted tub. Two additional generous-sized bedrooms and a 4-piece main bath provide plenty of space for family or guests. The finished lower level extends the living space with a large rec room, perfect for a games area, home gym, or movie nights, along with a 3-piece bath and an additional bedroom or office. This impressive home is move-in ready and perfectly located close to parks, schools, shopping, and all amenities. A true gem in one of St. Thomas's most desirable neighbourhoods-don't miss your chance to make 8 Redhaven Lane your new home! (id:50886)
Property Details
|
MLS® Number
|
X12507066 |
|
Property Type
|
Single Family |
|
Community Name
|
St. Thomas |
|
Amenities Near By
|
Golf Nearby, Hospital, Schools, Park |
|
Equipment Type
|
Water Heater |
|
Features
|
Cul-de-sac, Irregular Lot Size, Flat Site |
|
Parking Space Total
|
6 |
|
Rental Equipment Type
|
Water Heater |
|
Structure
|
Patio(s), Porch, Shed |
Building
|
Bathroom Total
|
4 |
|
Bedrooms Above Ground
|
3 |
|
Bedrooms Below Ground
|
1 |
|
Bedrooms Total
|
4 |
|
Age
|
0 To 5 Years |
|
Amenities
|
Fireplace(s) |
|
Appliances
|
Garage Door Opener Remote(s) |
|
Basement Development
|
Finished |
|
Basement Type
|
Full (finished) |
|
Construction Style Attachment
|
Detached |
|
Cooling Type
|
Central Air Conditioning |
|
Exterior Finish
|
Brick, Hardboard |
|
Fire Protection
|
Smoke Detectors |
|
Fireplace Present
|
Yes |
|
Fireplace Total
|
1 |
|
Foundation Type
|
Poured Concrete |
|
Half Bath Total
|
1 |
|
Heating Fuel
|
Natural Gas |
|
Heating Type
|
Forced Air |
|
Stories Total
|
2 |
|
Size Interior
|
1,500 - 2,000 Ft2 |
|
Type
|
House |
|
Utility Water
|
Municipal Water |
Parking
Land
|
Acreage
|
No |
|
Land Amenities
|
Golf Nearby, Hospital, Schools, Park |
|
Sewer
|
Sanitary Sewer |
|
Size Depth
|
143 Ft ,7 In |
|
Size Frontage
|
37 Ft |
|
Size Irregular
|
37 X 143.6 Ft ; See Realtor Remarks |
|
Size Total Text
|
37 X 143.6 Ft ; See Realtor Remarks|under 1/2 Acre |
|
Zoning Description
|
R3a-26 |
Rooms
| Level |
Type |
Length |
Width |
Dimensions |
|
Second Level |
Bedroom 3 |
3.54 m |
3.66 m |
3.54 m x 3.66 m |
|
Second Level |
Primary Bedroom |
3.6 m |
4.83 m |
3.6 m x 4.83 m |
|
Second Level |
Bathroom |
2.56 m |
3.77 m |
2.56 m x 3.77 m |
|
Second Level |
Bedroom 2 |
3.54 m |
3.66 m |
3.54 m x 3.66 m |
|
Second Level |
Bathroom |
1.65 m |
2.97 m |
1.65 m x 2.97 m |
|
Basement |
Recreational, Games Room |
5.9 m |
6.55 m |
5.9 m x 6.55 m |
|
Basement |
Bathroom |
2.5 m |
2.4 m |
2.5 m x 2.4 m |
|
Basement |
Bedroom |
4.48 m |
3.78 m |
4.48 m x 3.78 m |
|
Basement |
Utility Room |
2.5 m |
3.34 m |
2.5 m x 3.34 m |
|
Main Level |
Foyer |
6.45 m |
2.37 m |
6.45 m x 2.37 m |
|
Main Level |
Bathroom |
1.15 m |
1.87 m |
1.15 m x 1.87 m |
|
Main Level |
Dining Room |
3.08 m |
3.5 m |
3.08 m x 3.5 m |
|
Main Level |
Living Room |
4.85 m |
3.87 m |
4.85 m x 3.87 m |
|
Main Level |
Kitchen |
5.46 m |
3.5 m |
5.46 m x 3.5 m |
|
Main Level |
Mud Room |
4.41 m |
1.98 m |
4.41 m x 1.98 m |
Utilities
|
Cable
|
Installed |
|
Electricity
|
Installed |
|
Sewer
|
Installed |
https://www.realtor.ca/real-estate/29064545/8-redhaven-lane-st-thomas-st-thomas

