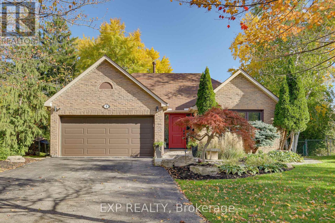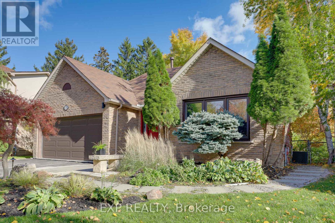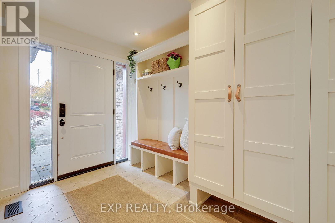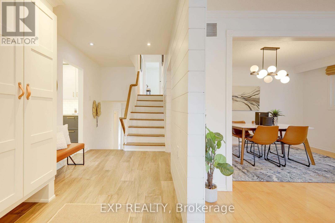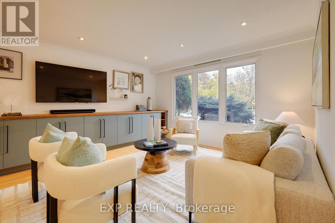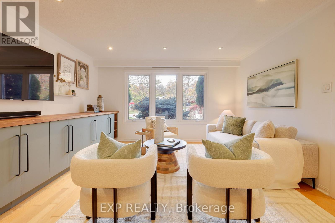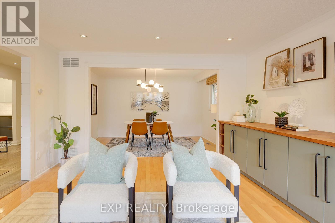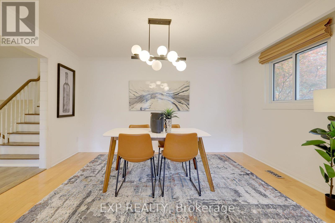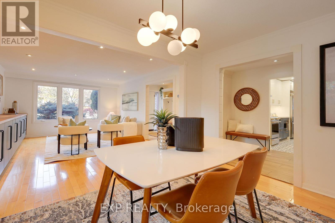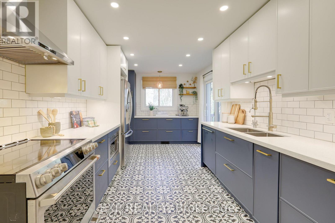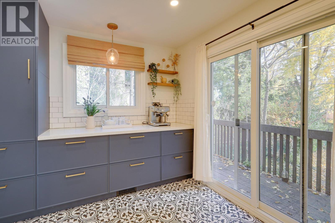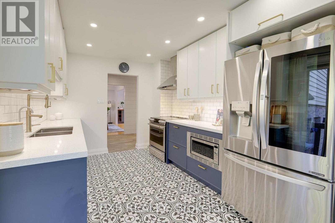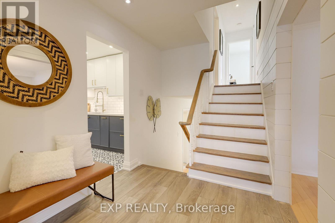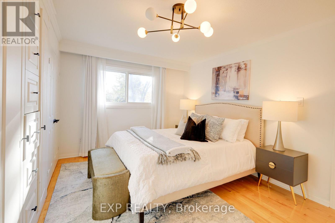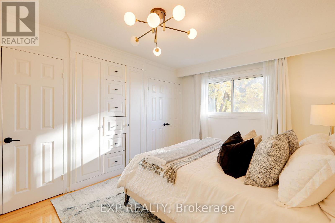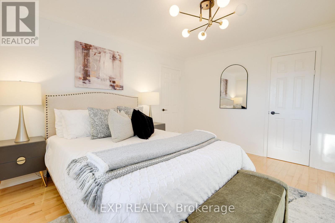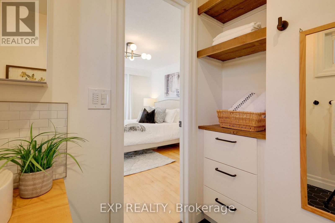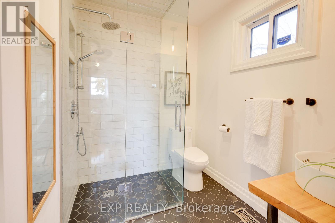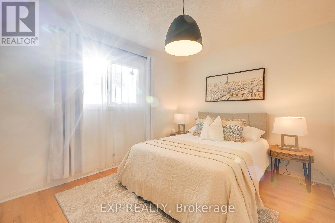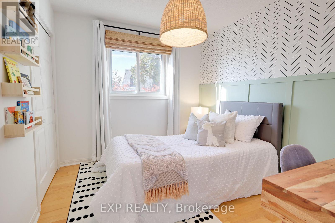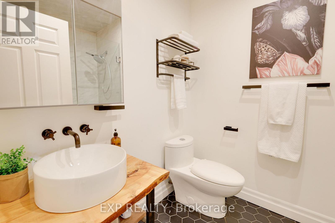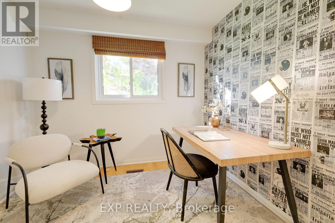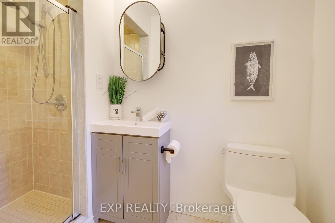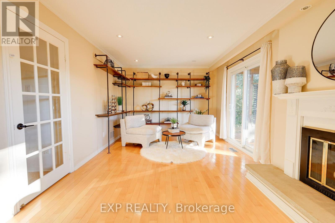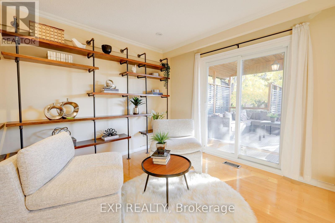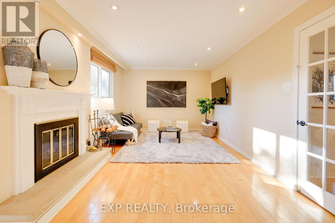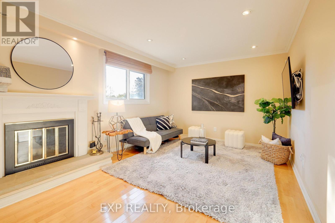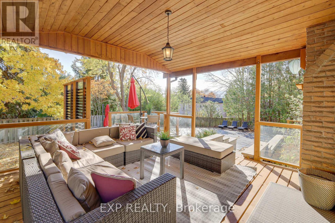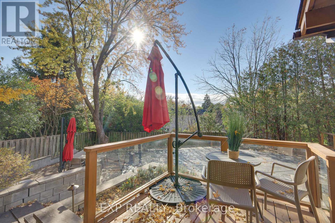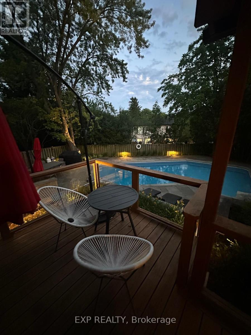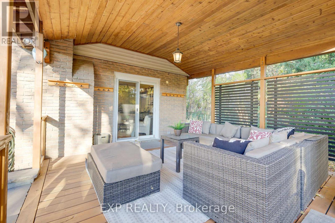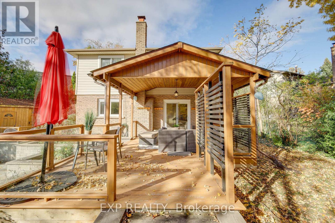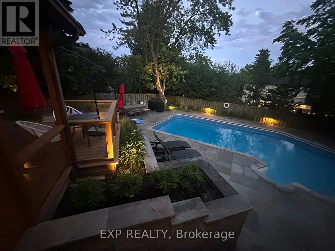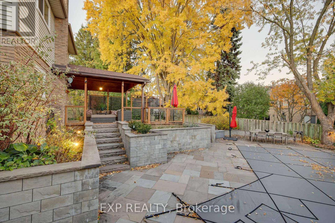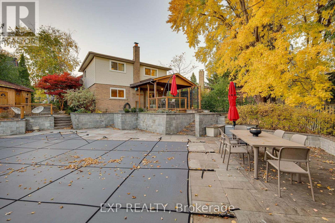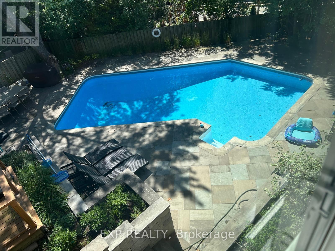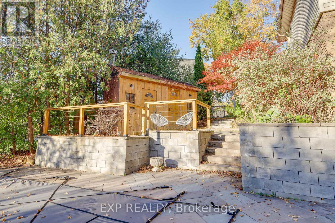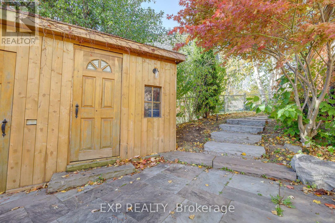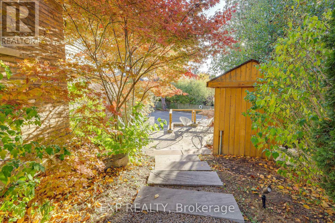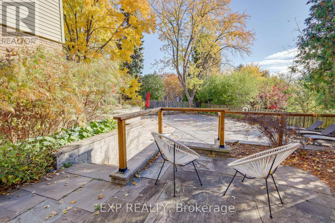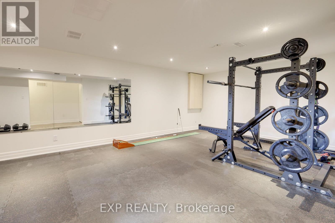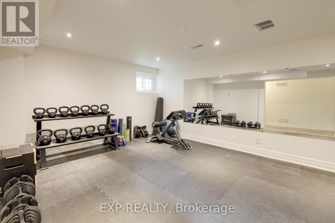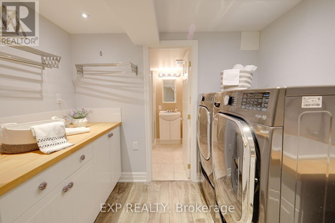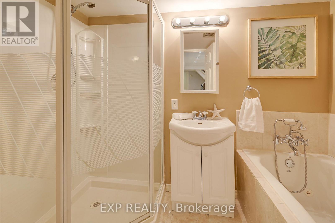8 Renata Place Markham, Ontario L3R 2Y1
$1,788,000
Welcome to 8 Renata Place, a modern and functional family home. Built on a generous lot and nestled on a quiet cul-de-sac in the heart of Unionville, this heavily renovated home is ready for new memories. Built-in cabinetry in the entryway and built-in storage in the living room. Custom-designed kitchen features designer tiles and quartz countertops. Upstairs offers three spacious bedrooms, including a large primary suite with wall-to-wall closets and an ensuite. The lower level includes an additional bedroom or office space and a full bathroom. The spacious family room walks out to a stunning resort-style backyard oasis with a saltwater pool, custom stonework, and professional landscaping. A multi-level covered deck provides additional space for entertaining. The basement is fitted with a custom gym, laundry room, and another full bathroom. Spacious double-car garage and extra-long driveway. Located in the highly sought-after William Berczy and Unionville High School zones, and just minutes to Highways 404 and 407, this home is within walking distance to parks, Unionville Main Street, and public transit. (id:50886)
Property Details
| MLS® Number | N12487088 |
| Property Type | Single Family |
| Community Name | Unionville |
| Amenities Near By | Golf Nearby, Park, Public Transit |
| Community Features | Community Centre |
| Equipment Type | Water Heater |
| Features | Cul-de-sac, Carpet Free |
| Parking Space Total | 6 |
| Pool Type | Inground Pool, Outdoor Pool |
| Rental Equipment Type | Water Heater |
| Structure | Shed |
Building
| Bathroom Total | 4 |
| Bedrooms Above Ground | 4 |
| Bedrooms Total | 4 |
| Appliances | Garage Door Opener Remote(s), Water Heater, Dishwasher, Dryer, Hood Fan, Microwave, Stove, Washer, Refrigerator |
| Basement Development | Finished |
| Basement Type | N/a (finished) |
| Construction Style Attachment | Detached |
| Construction Style Split Level | Backsplit |
| Cooling Type | Central Air Conditioning |
| Exterior Finish | Brick |
| Fire Protection | Security System |
| Fireplace Present | Yes |
| Foundation Type | Concrete |
| Heating Fuel | Natural Gas |
| Heating Type | Forced Air |
| Size Interior | 1,500 - 2,000 Ft2 |
| Type | House |
| Utility Water | Municipal Water |
Parking
| Attached Garage | |
| Garage |
Land
| Acreage | No |
| Fence Type | Fenced Yard |
| Land Amenities | Golf Nearby, Park, Public Transit |
| Size Depth | 116 Ft |
| Size Frontage | 40 Ft ,6 In |
| Size Irregular | 40.5 X 116 Ft |
| Size Total Text | 40.5 X 116 Ft |
Rooms
| Level | Type | Length | Width | Dimensions |
|---|---|---|---|---|
| Basement | Exercise Room | 12.58 m | 25.5 m | 12.58 m x 25.5 m |
| Basement | Laundry Room | 6.33 m | 13.92 m | 6.33 m x 13.92 m |
| Lower Level | Bedroom | 8.75 m | 9.33 m | 8.75 m x 9.33 m |
| Lower Level | Living Room | 24.92 m | 10.83 m | 24.92 m x 10.83 m |
| Main Level | Living Room | 9.67 m | 16.92 m | 9.67 m x 16.92 m |
| Main Level | Dining Room | 9.08 m | 13.67 m | 9.08 m x 13.67 m |
| Main Level | Kitchen | 17.25 m | 9.5 m | 17.25 m x 9.5 m |
| Upper Level | Primary Bedroom | 10.33 m | 14 m | 10.33 m x 14 m |
| Upper Level | Bedroom 2 | 9.5 m | 12.67 m | 9.5 m x 12.67 m |
| Upper Level | Bedroom 3 | 9.17 m | 8.83 m | 9.17 m x 8.83 m |
https://www.realtor.ca/real-estate/29042959/8-renata-place-markham-unionville-unionville
Contact Us
Contact us for more information
Yiqi Zhang
Salesperson
(647) 222-6802
(866) 530-7737

