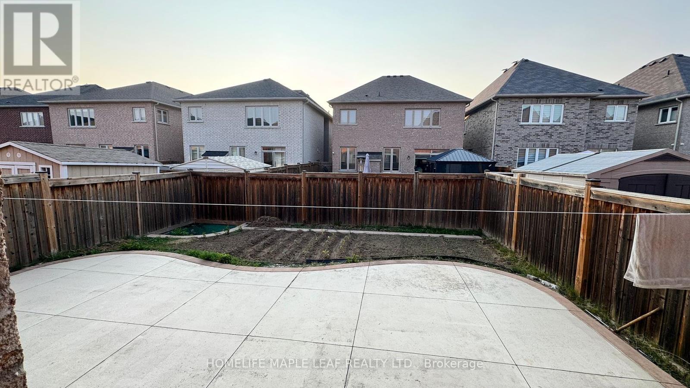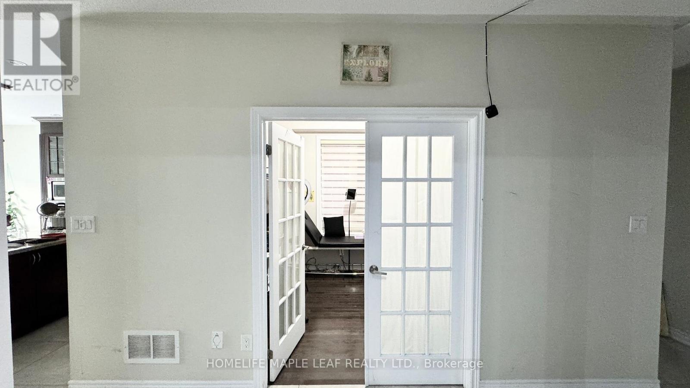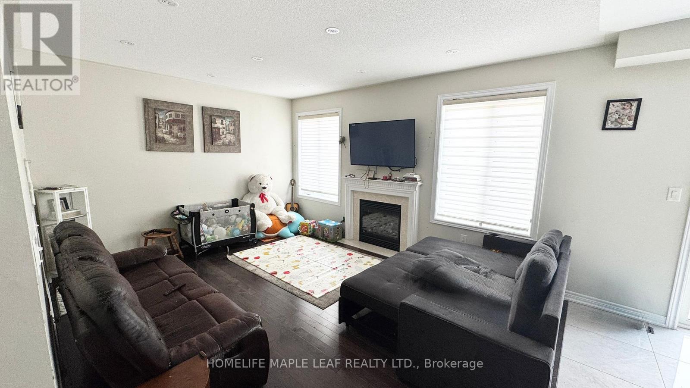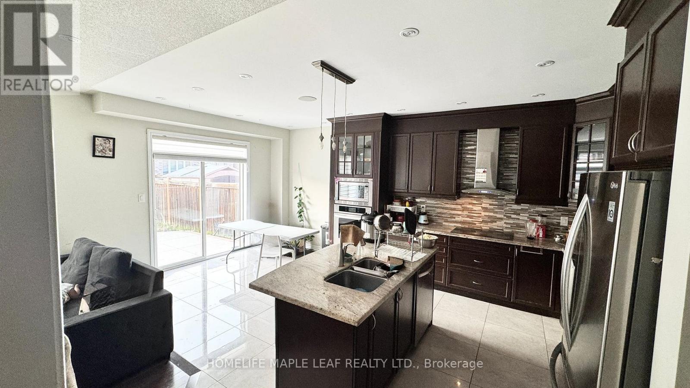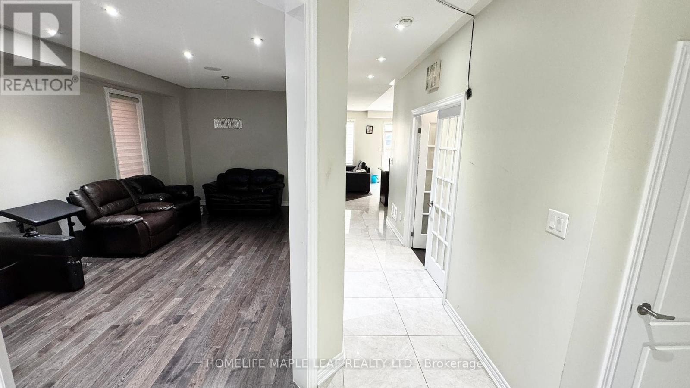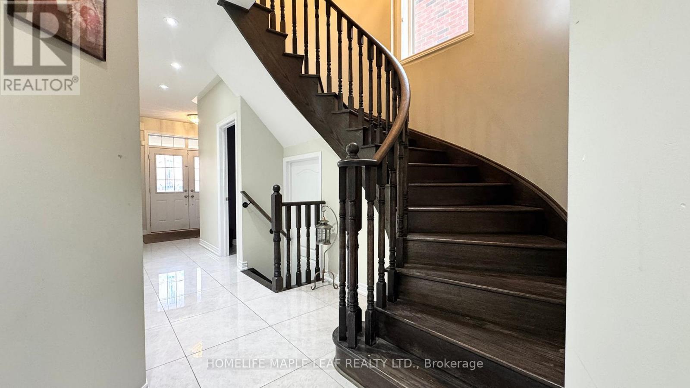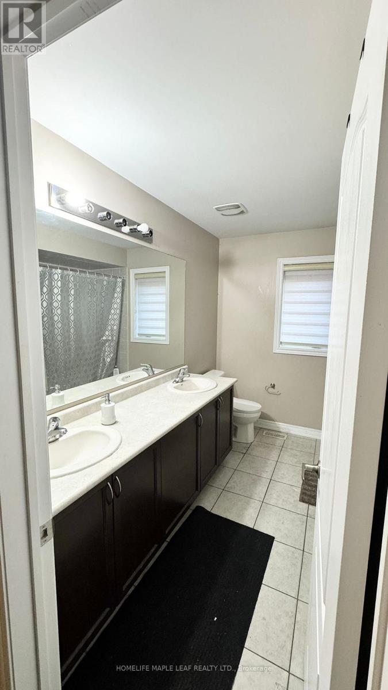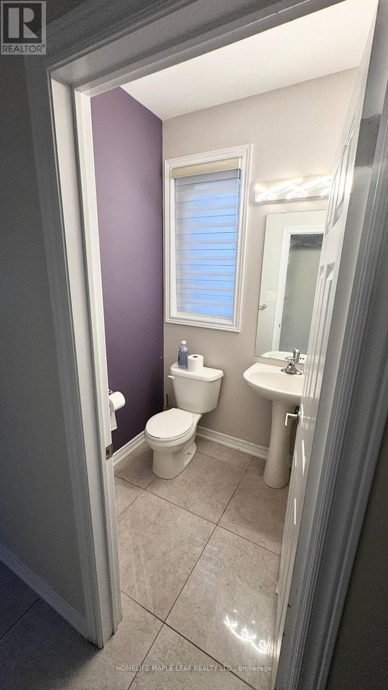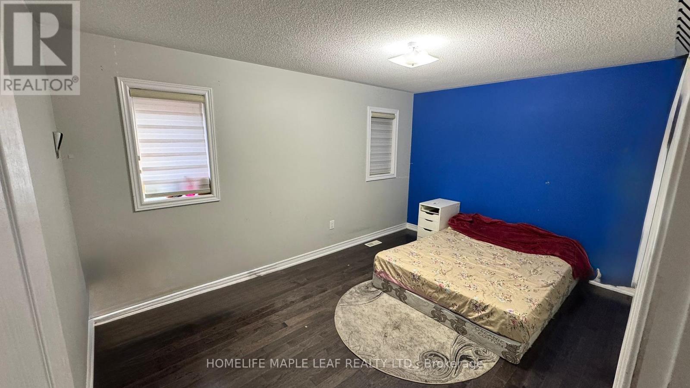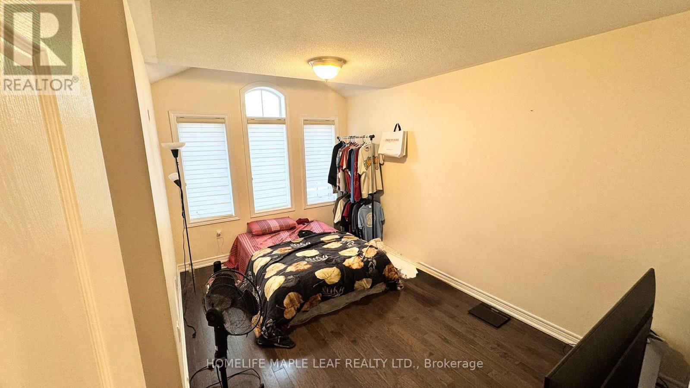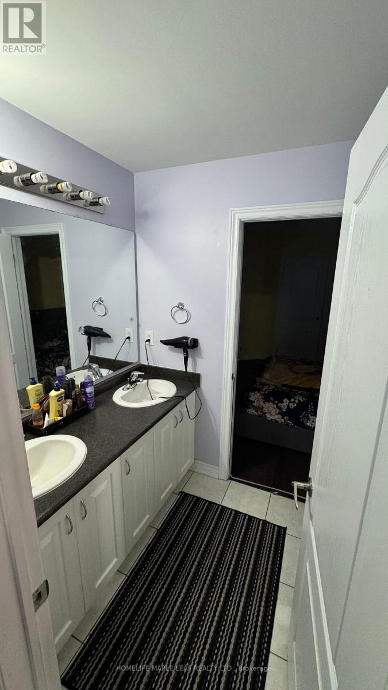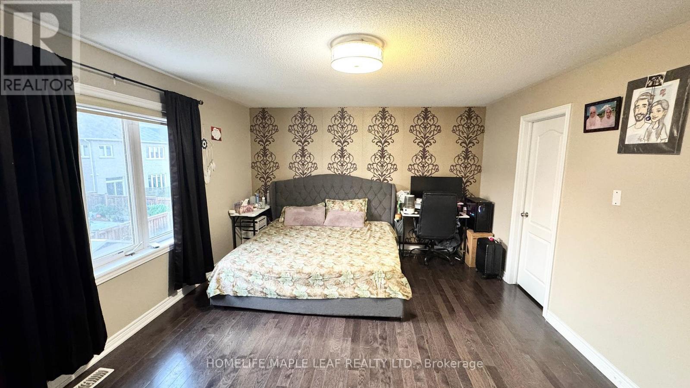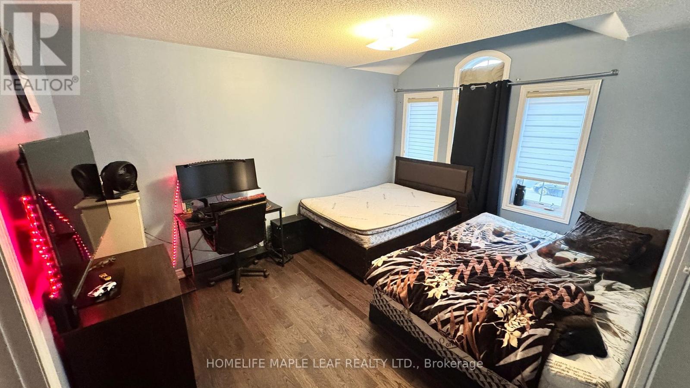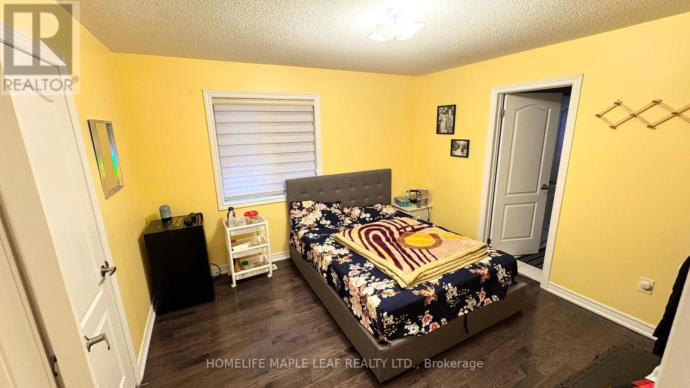8 Ricardo Road Brampton, Ontario L6P 3Z1
5 Bedroom
4 Bathroom
3,000 - 3,500 ft2
Fireplace
Central Air Conditioning
Forced Air
$4,300 Monthly
Excellent Location! Close To School, Shopping, Temple, Gurudwara And Major Highways. Beautiful Over 3000 Sqft, 5 Bdrms & 4 Washrooms Detached House. Hardwood Floors And No Carpet In The Entire House. A Large Master Bedroom With 5 Pc Ensuite And Walk In Closet. Laundry On Main Floor. No Pets, No Smokers. Looking For AAA Tenants. (id:50886)
Property Details
| MLS® Number | W12335310 |
| Property Type | Single Family |
| Community Name | Vales of Castlemore |
| Amenities Near By | Park, Public Transit, Schools |
| Parking Space Total | 6 |
Building
| Bathroom Total | 4 |
| Bedrooms Above Ground | 5 |
| Bedrooms Total | 5 |
| Age | 6 To 15 Years |
| Basement Development | Finished |
| Basement Type | N/a (finished) |
| Construction Style Attachment | Detached |
| Cooling Type | Central Air Conditioning |
| Exterior Finish | Brick Facing, Stone |
| Fireplace Present | Yes |
| Flooring Type | Hardwood, Porcelain Tile |
| Foundation Type | Concrete |
| Half Bath Total | 1 |
| Heating Fuel | Natural Gas |
| Heating Type | Forced Air |
| Stories Total | 2 |
| Size Interior | 3,000 - 3,500 Ft2 |
| Type | House |
| Utility Water | Municipal Water |
Parking
| Attached Garage | |
| Garage |
Land
| Acreage | No |
| Land Amenities | Park, Public Transit, Schools |
| Sewer | Sanitary Sewer |
| Size Depth | 110 Ft |
| Size Frontage | 36 Ft ,1 In |
| Size Irregular | 36.1 X 110 Ft |
| Size Total Text | 36.1 X 110 Ft|under 1/2 Acre |
Rooms
| Level | Type | Length | Width | Dimensions |
|---|---|---|---|---|
| Second Level | Bedroom 5 | 3.92 m | 4.02 m | 3.92 m x 4.02 m |
| Second Level | Primary Bedroom | 6.25 m | 4.91 m | 6.25 m x 4.91 m |
| Second Level | Bedroom 2 | 3.83 m | 4.54 m | 3.83 m x 4.54 m |
| Second Level | Bedroom 3 | 3.86 m | 4.82 m | 3.86 m x 4.82 m |
| Second Level | Bedroom 4 | 3.84 m | 4.02 m | 3.84 m x 4.02 m |
| Main Level | Office | 4.05 m | 2.74 m | 4.05 m x 2.74 m |
| Main Level | Living Room | 5.79 m | 3.66 m | 5.79 m x 3.66 m |
| Main Level | Family Room | 5.79 m | 3.54 m | 5.79 m x 3.54 m |
| Main Level | Dining Room | 5.79 m | 3.66 m | 5.79 m x 3.66 m |
| Main Level | Kitchen | 4.27 m | 4.94 m | 4.27 m x 4.94 m |
Contact Us
Contact us for more information
Nanu Sekhri
Salesperson
www.teamhousepal.com/
www.facebook.com/nanuteamhousepal
Homelife Maple Leaf Realty Ltd.
80 Eastern Avenue #3
Brampton, Ontario L6W 1X9
80 Eastern Avenue #3
Brampton, Ontario L6W 1X9
(905) 456-9090
(905) 456-9091
www.hlmapleleaf.com/

