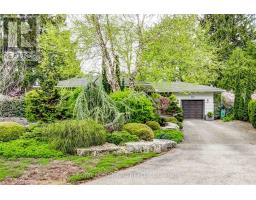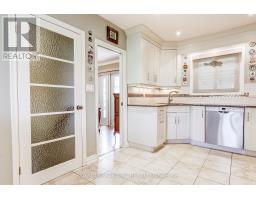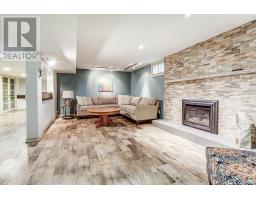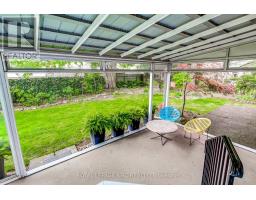8 Rice Avenue St. Catharines, Ontario L2M 2Y3
$699,900
Trillium Award winning home; 50 year metal roof; kitchen reno 2011, quartz counter, ceramic backsplash, s/s appliances; main bath reno 2014; custom blinds 2011; pocket doors from Kitchen to Dining room and to bedrooms; all interior doors replaced and fire rated; 2 gas fireplaces with radiant heat (convenient in the event of a hydro outage); basement renovated in 2016; interior wall to wall storage in LL family room (with interior lighting) ; HWT, furnace & AC replaced in 2017; separate panel for kitchen is in the garage; newer shed on a concrete pad; privacy fencing on west side added in 2016; oversized garage; garage door replaced. (id:50886)
Property Details
| MLS® Number | X12151289 |
| Property Type | Single Family |
| Community Name | 441 - Bunting/Linwell |
| Features | Flat Site |
| Parking Space Total | 5 |
| Structure | Patio(s), Shed |
Building
| Bathroom Total | 3 |
| Bedrooms Above Ground | 3 |
| Bedrooms Total | 3 |
| Age | 51 To 99 Years |
| Amenities | Fireplace(s) |
| Appliances | Water Heater, Blinds, Dishwasher, Dryer, Garage Door Opener, Oven, Stove, Washer, Refrigerator |
| Architectural Style | Bungalow |
| Basement Development | Finished |
| Basement Type | Full (finished) |
| Construction Style Attachment | Detached |
| Cooling Type | Central Air Conditioning |
| Exterior Finish | Stone |
| Fireplace Present | Yes |
| Fireplace Total | 2 |
| Flooring Type | Ceramic, Laminate, Hardwood |
| Foundation Type | Unknown |
| Heating Fuel | Natural Gas |
| Heating Type | Forced Air |
| Stories Total | 1 |
| Size Interior | 1,100 - 1,500 Ft2 |
| Type | House |
| Utility Water | Municipal Water |
Parking
| Attached Garage | |
| Garage |
Land
| Acreage | No |
| Landscape Features | Landscaped |
| Sewer | Sanitary Sewer |
| Size Depth | 121 Ft ,3 In |
| Size Frontage | 70 Ft |
| Size Irregular | 70 X 121.3 Ft ; 121.4 At Rear |
| Size Total Text | 70 X 121.3 Ft ; 121.4 At Rear |
| Zoning Description | R1 |
Rooms
| Level | Type | Length | Width | Dimensions |
|---|---|---|---|---|
| Basement | Recreational, Games Room | 7.5 m | 3.58 m | 7.5 m x 3.58 m |
| Basement | Family Room | 9.4 m | 6.06 m | 9.4 m x 6.06 m |
| Basement | Bathroom | 3.58 m | 2.6 m | 3.58 m x 2.6 m |
| Basement | Utility Room | 3.7 m | 3.54 m | 3.7 m x 3.54 m |
| Main Level | Foyer | 2.76 m | 2.48 m | 2.76 m x 2.48 m |
| Main Level | Kitchen | 3.75 m | 2.75 m | 3.75 m x 2.75 m |
| Main Level | Eating Area | 2.86 m | 1.29 m | 2.86 m x 1.29 m |
| Main Level | Living Room | 6.24 m | 4.61 m | 6.24 m x 4.61 m |
| Main Level | Dining Room | 2.72 m | 2.54 m | 2.72 m x 2.54 m |
| Main Level | Primary Bedroom | 3.75 m | 3.43 m | 3.75 m x 3.43 m |
| Main Level | Bedroom 2 | 3.58 m | 2.7 m | 3.58 m x 2.7 m |
| Main Level | Bedroom 3 | 2.85 m | 2.65 m | 2.85 m x 2.65 m |
| Main Level | Bathroom | 2.18 m | 1.8 m | 2.18 m x 1.8 m |
| Main Level | Bathroom | 2.18 m | 1.8 m | 2.18 m x 1.8 m |
Contact Us
Contact us for more information
Gaby Piper-Crawley
Salesperson
33 Maywood Ave
St. Catharines, Ontario L2R 1C5
(905) 688-4561
www.nrcrealty.ca/































































































