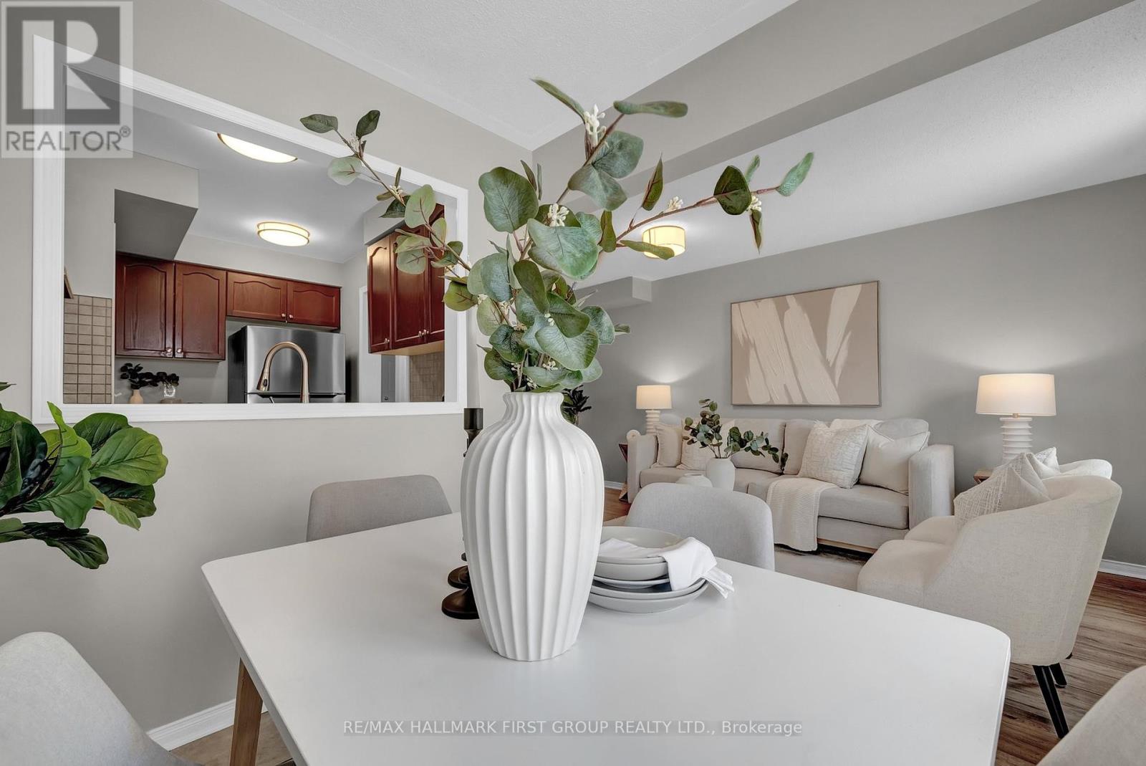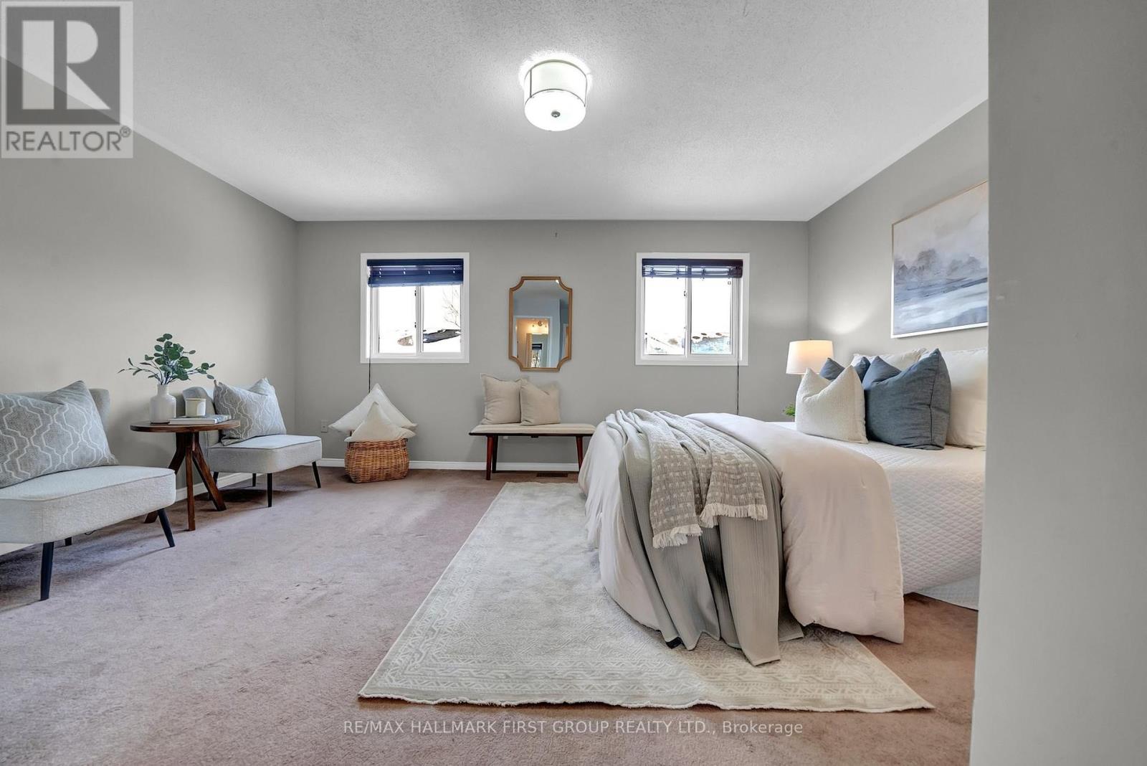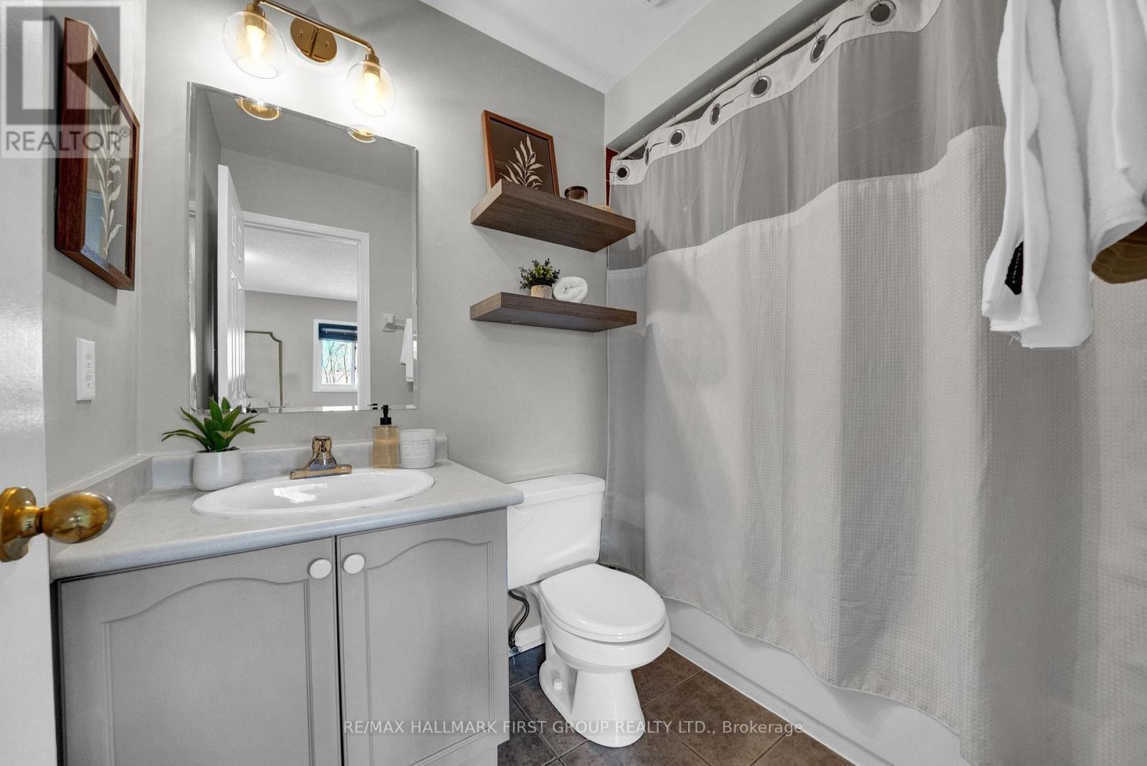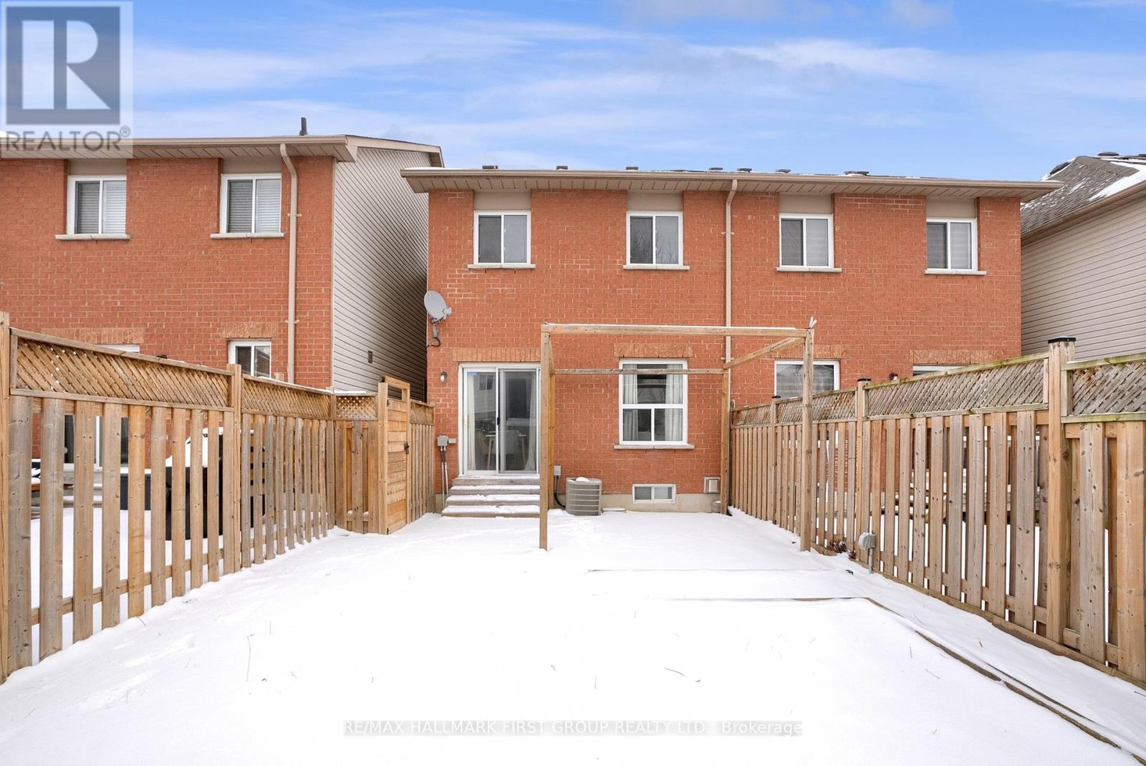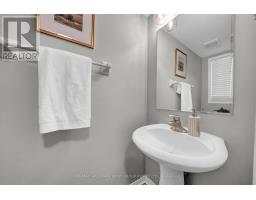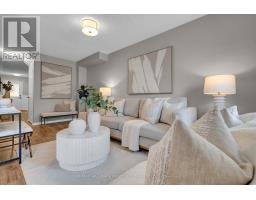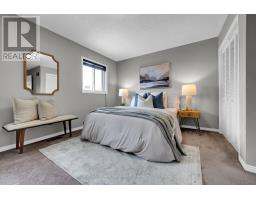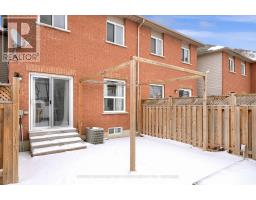8 Rich Crescent Whitby, Ontario L1P 1V9
$749,000
Welcome to this charming townhouse is Williamsburg. Nestled in the family-friendly & highly sought after area in Whitby, this delightful townhome offers comfort & convenience. Ideal for first-time homebuyers, this 3bdrm/3 bath property combines modern amenities with warm neighborhood atmosphere. Bedrooms are spacious & bright, providing ample space for a growing family. Finished basement offers additional living space perfect for a recreation room, office or guest suite. Enjoy easy access from kitchen to outdoor living, perfect for entertaining or relaxing in your private backyard oasis. A welcoming community with a friendly atmosphere, ensuring peace of mind for families. Proximity to great schools. Convenient access to Hwys 401, 412 & 407. It's the perfect blend of comfort, convenience & community! Contact us today to schedule a viewing and start the next chapter of your life in beautiful Whitby. (id:50886)
Open House
This property has open houses!
2:00 pm
Ends at:4:00 pm
2:00 pm
Ends at:4:00 pm
Property Details
| MLS® Number | E11952238 |
| Property Type | Single Family |
| Community Name | Williamsburg |
| Amenities Near By | Park, Place Of Worship, Public Transit, Schools |
| Community Features | Community Centre |
| Parking Space Total | 2 |
Building
| Bathroom Total | 3 |
| Bedrooms Above Ground | 3 |
| Bedrooms Total | 3 |
| Appliances | Dishwasher, Dryer, Refrigerator, Stove, Washer |
| Basement Development | Finished |
| Basement Type | N/a (finished) |
| Construction Style Attachment | Attached |
| Cooling Type | Central Air Conditioning |
| Exterior Finish | Brick |
| Flooring Type | Vinyl |
| Foundation Type | Poured Concrete |
| Half Bath Total | 1 |
| Heating Fuel | Natural Gas |
| Heating Type | Forced Air |
| Stories Total | 2 |
| Type | Row / Townhouse |
| Utility Water | Municipal Water |
Parking
| Attached Garage |
Land
| Acreage | No |
| Fence Type | Fenced Yard |
| Land Amenities | Park, Place Of Worship, Public Transit, Schools |
| Sewer | Sanitary Sewer |
| Size Depth | 111 Ft ,3 In |
| Size Frontage | 19 Ft ,8 In |
| Size Irregular | 19.7 X 111.27 Ft |
| Size Total Text | 19.7 X 111.27 Ft |
Rooms
| Level | Type | Length | Width | Dimensions |
|---|---|---|---|---|
| Second Level | Primary Bedroom | 5.07 m | 3.92 m | 5.07 m x 3.92 m |
| Second Level | Bedroom 2 | 2.87 m | 2.79 m | 2.87 m x 2.79 m |
| Second Level | Bedroom 3 | 3.85 m | 2.87 m | 3.85 m x 2.87 m |
| Lower Level | Family Room | Measurements not available | ||
| Lower Level | Laundry Room | Measurements not available | ||
| Ground Level | Kitchen | 3.15 m | 2.21 m | 3.15 m x 2.21 m |
| Ground Level | Dining Room | 2.61 m | 2.43 m | 2.61 m x 2.43 m |
| Ground Level | Living Room | 5.51 m | 2.61 m | 5.51 m x 2.61 m |
https://www.realtor.ca/real-estate/27869118/8-rich-crescent-whitby-williamsburg-williamsburg
Contact Us
Contact us for more information
Vanita Brown
Salesperson
314 Harwood Ave South #200
Ajax, Ontario L1S 2J1
(905) 683-5000
(905) 619-2500
www.remaxhallmark.com/Hallmark-Durham














