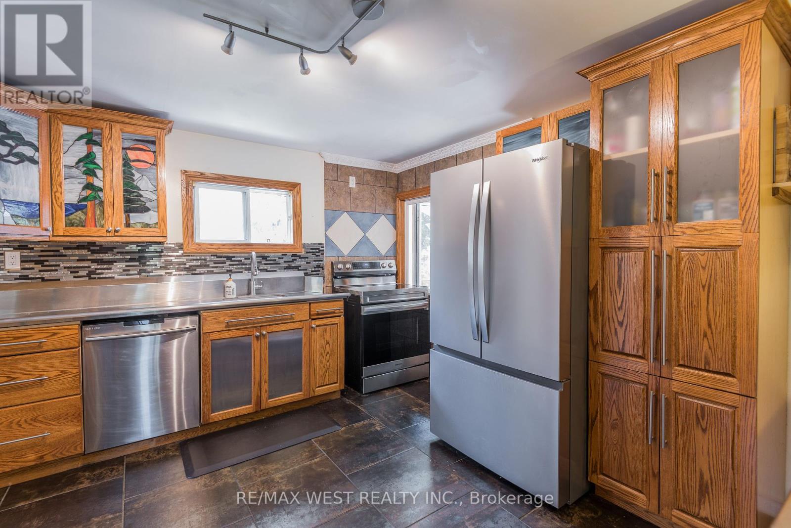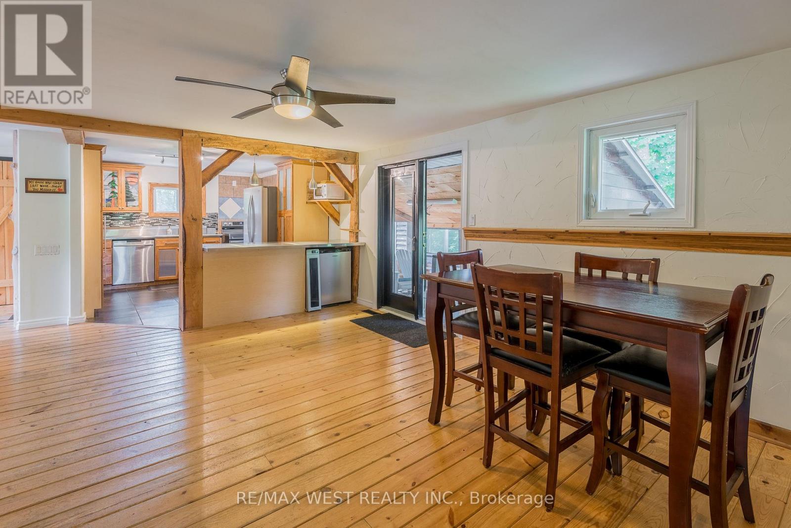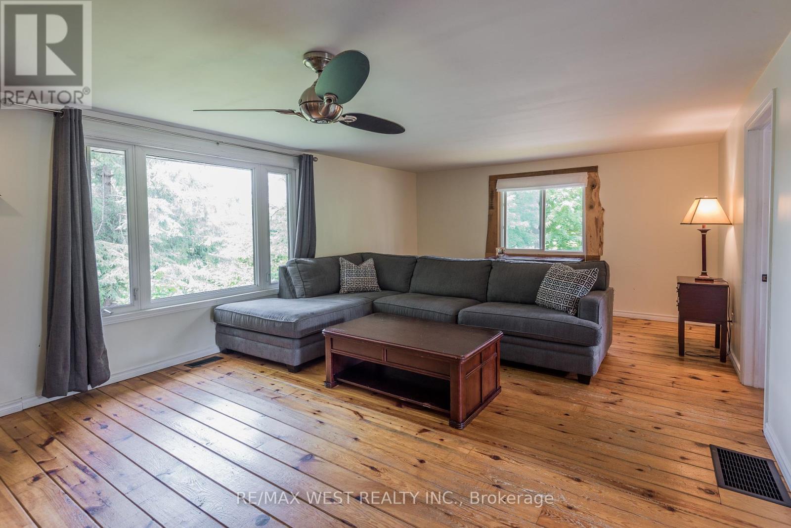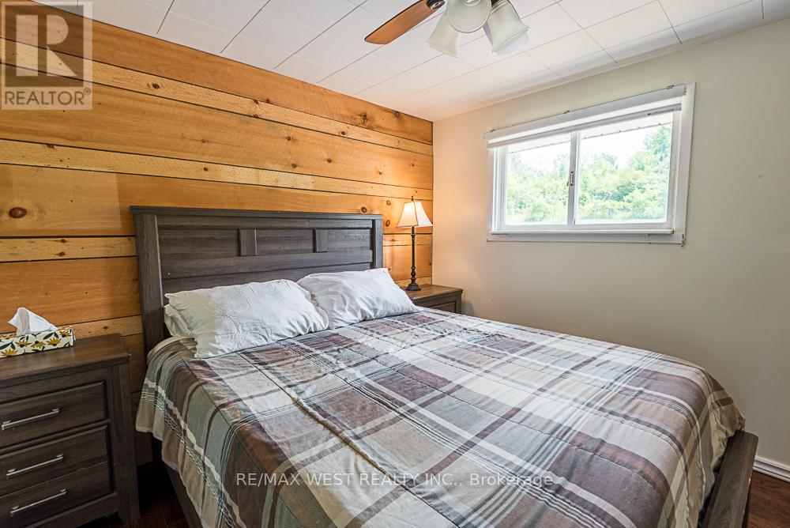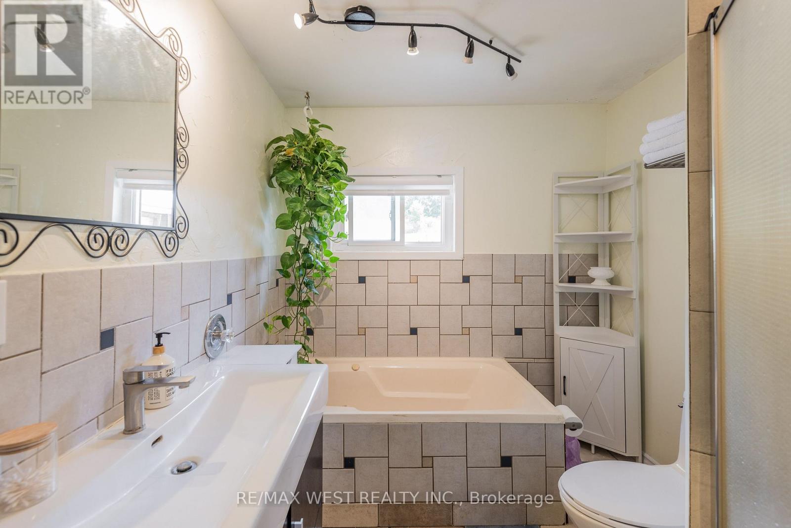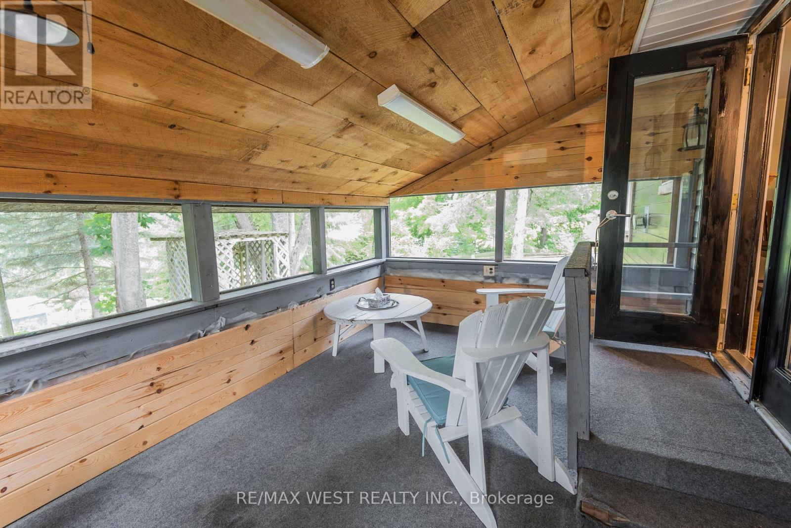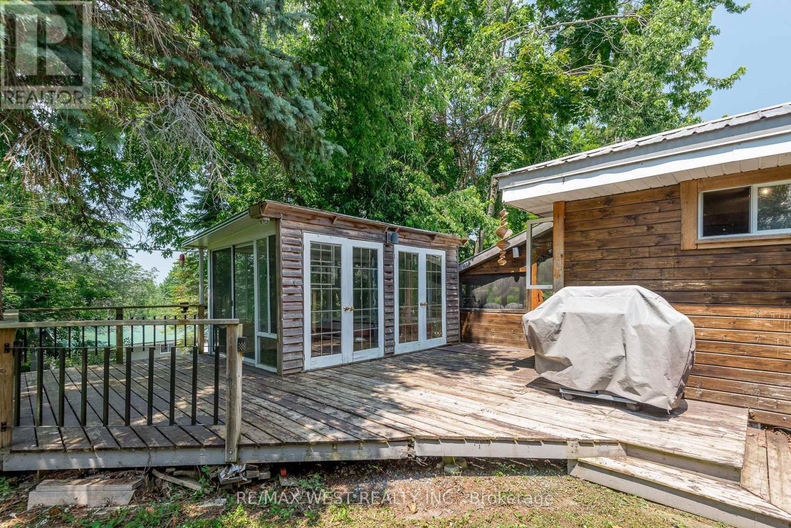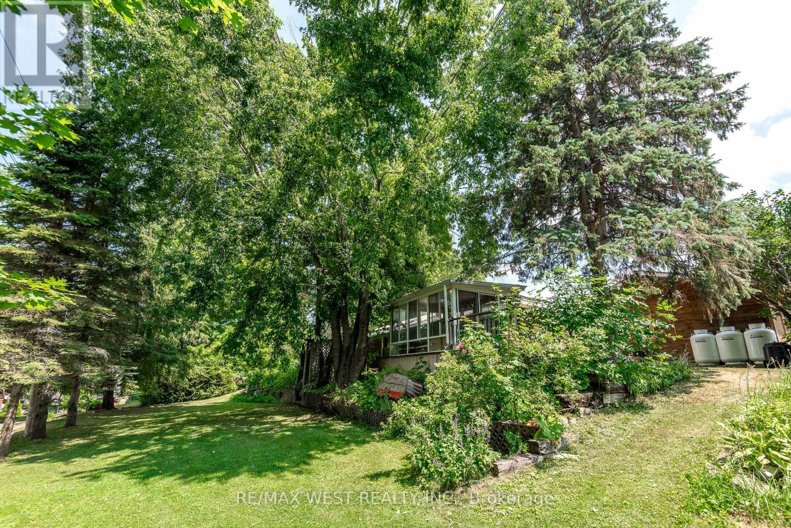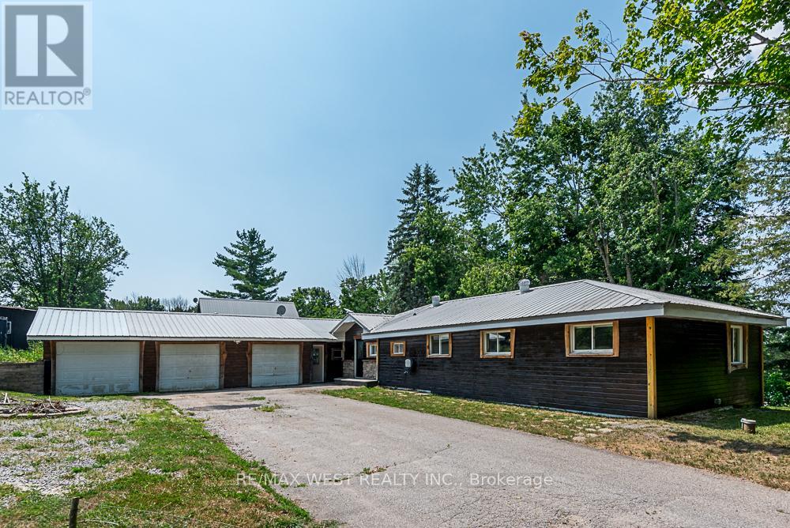8 Robins Lane Kawartha Lakes, Ontario L0K 1W0
3 Bedroom
1 Bathroom
1,100 - 1,500 ft2
Bungalow
Fireplace
Forced Air
$550,000
Just what you have been waiting for! Open Concept 3 bedroom bungalow in the gorgeous waterfront community of Lake Dalrymple! Offering year-round living with sandy beach access and boat docking opportunities! Large Detached 3 car garage! 250sqft Screened sunroom! Equipped with a worry free steel roof. 30 minutes to Orilla! 1hr to Lindsay! Size, comfort and convenience! Encroachment Agreement in place for a portion of garage $130/year. (id:50886)
Property Details
| MLS® Number | X12292743 |
| Property Type | Single Family |
| Community Name | Carden |
| Equipment Type | None, Propane Tank |
| Features | Flat Site |
| Parking Space Total | 10 |
| Rental Equipment Type | None, Propane Tank |
| Structure | Deck, Outbuilding |
Building
| Bathroom Total | 1 |
| Bedrooms Above Ground | 3 |
| Bedrooms Total | 3 |
| Amenities | Fireplace(s) |
| Appliances | Stove, Refrigerator |
| Architectural Style | Bungalow |
| Basement Type | Partial |
| Construction Style Attachment | Detached |
| Exterior Finish | Wood |
| Fireplace Present | Yes |
| Fireplace Total | 1 |
| Foundation Type | Block |
| Heating Fuel | Propane |
| Heating Type | Forced Air |
| Stories Total | 1 |
| Size Interior | 1,100 - 1,500 Ft2 |
| Type | House |
| Utility Water | Drilled Well |
Parking
| Detached Garage | |
| Garage |
Land
| Acreage | No |
| Sewer | Septic System |
| Size Depth | 120 Ft |
| Size Frontage | 100 Ft |
| Size Irregular | 100 X 120 Ft |
| Size Total Text | 100 X 120 Ft|under 1/2 Acre |
Rooms
| Level | Type | Length | Width | Dimensions |
|---|---|---|---|---|
| Basement | Utility Room | 4.6 m | 3.7 m | 4.6 m x 3.7 m |
| Main Level | Living Room | 6.4 m | 4 m | 6.4 m x 4 m |
| Main Level | Dining Room | 4.9 m | 4 m | 4.9 m x 4 m |
| Main Level | Kitchen | 3.7 m | 4.2 m | 3.7 m x 4.2 m |
| Main Level | Primary Bedroom | 3 m | 2.8 m | 3 m x 2.8 m |
| Main Level | Bedroom 2 | 3 m | 2.8 m | 3 m x 2.8 m |
| Main Level | Bedroom 3 | 3.4 m | 3 m | 3.4 m x 3 m |
| Main Level | Foyer | 3 m | 2.1 m | 3 m x 2.1 m |
| Main Level | Sunroom | 5.1 m | 4.6 m | 5.1 m x 4.6 m |
Utilities
| Cable | Available |
| Electricity | Installed |
https://www.realtor.ca/real-estate/28622543/8-robins-lane-kawartha-lakes-carden-carden
Contact Us
Contact us for more information
Frank Leo
Broker
(416) 917-5466
www.youtube.com/embed/GnuC6hHH1cQ
www.getleo.com/
www.facebook.com/frankleoandassociates/?view_public_for=387109904730705
twitter.com/GetLeoTeam
www.linkedin.com/in/frank-leo-a9770445/
RE/MAX West Realty Inc.
(416) 760-0600
(416) 760-0900

