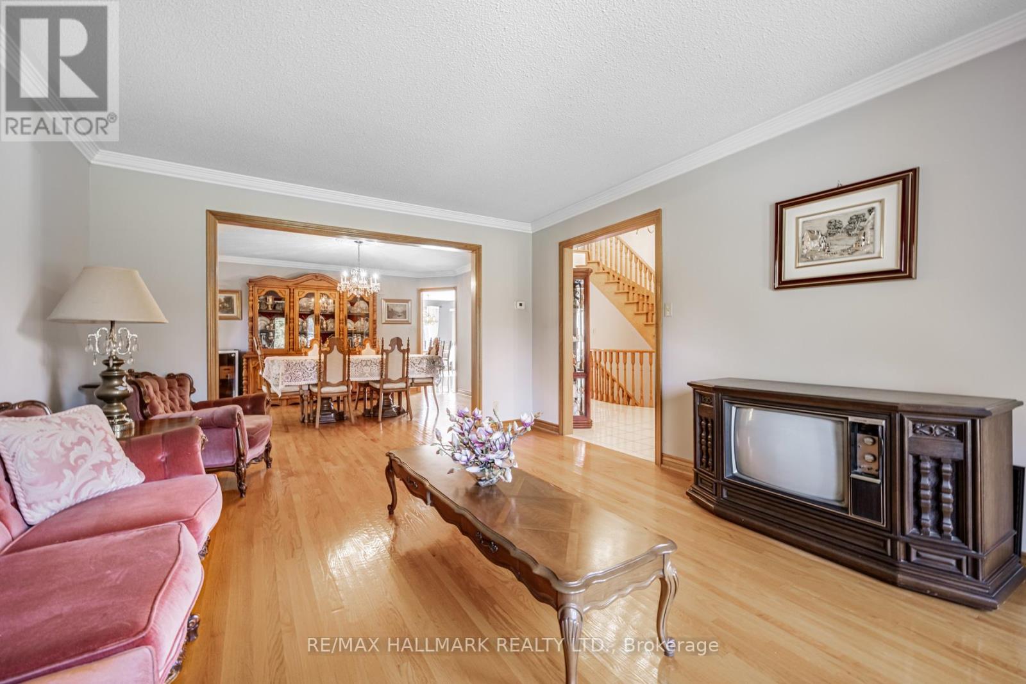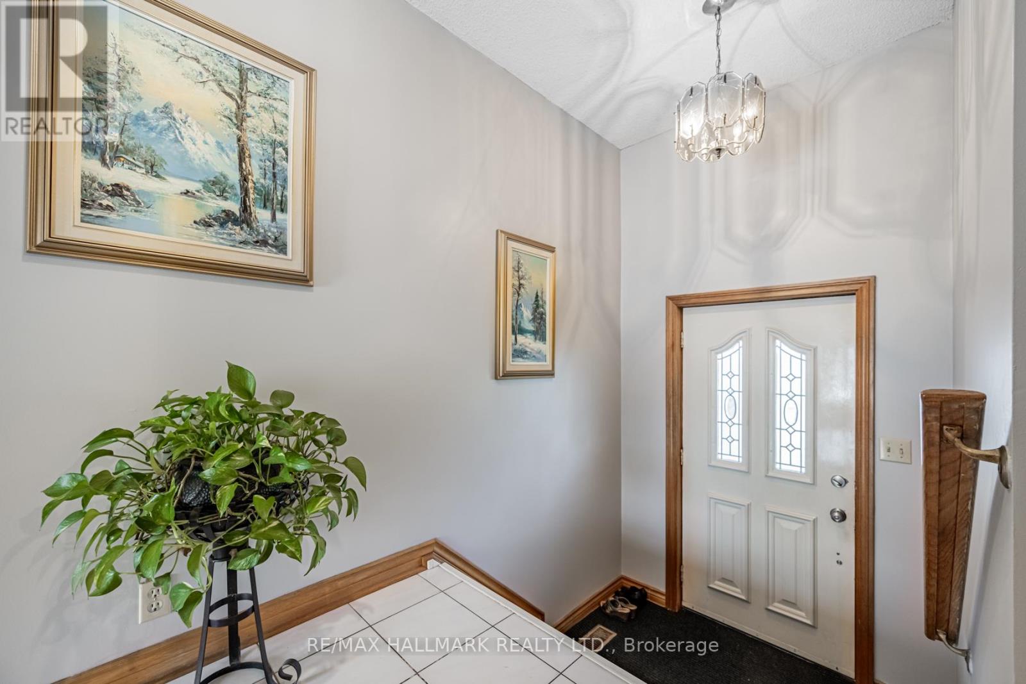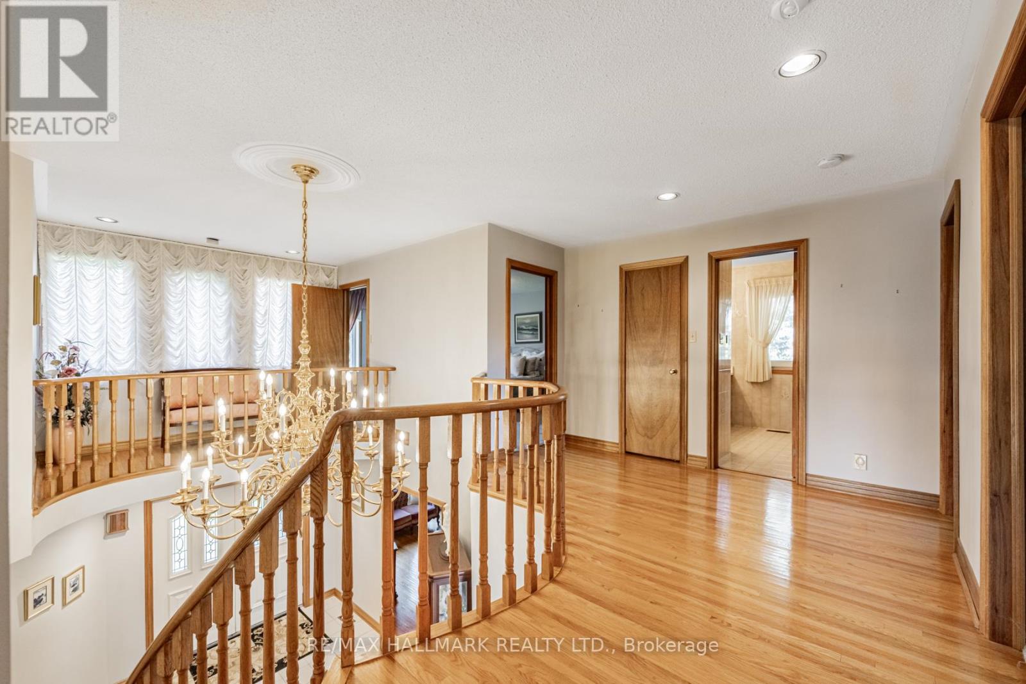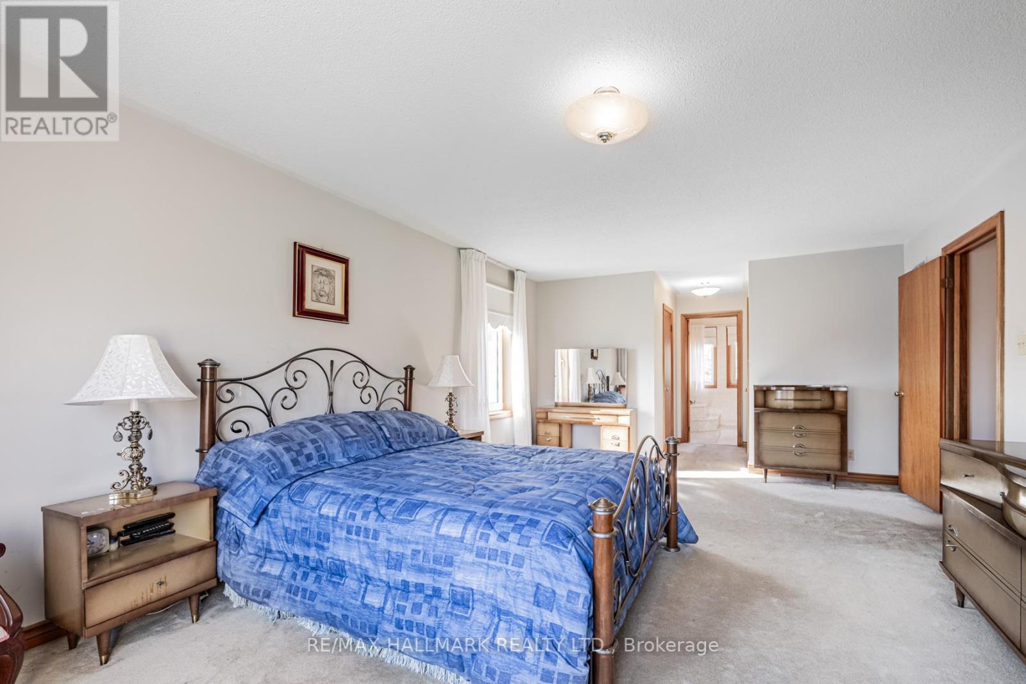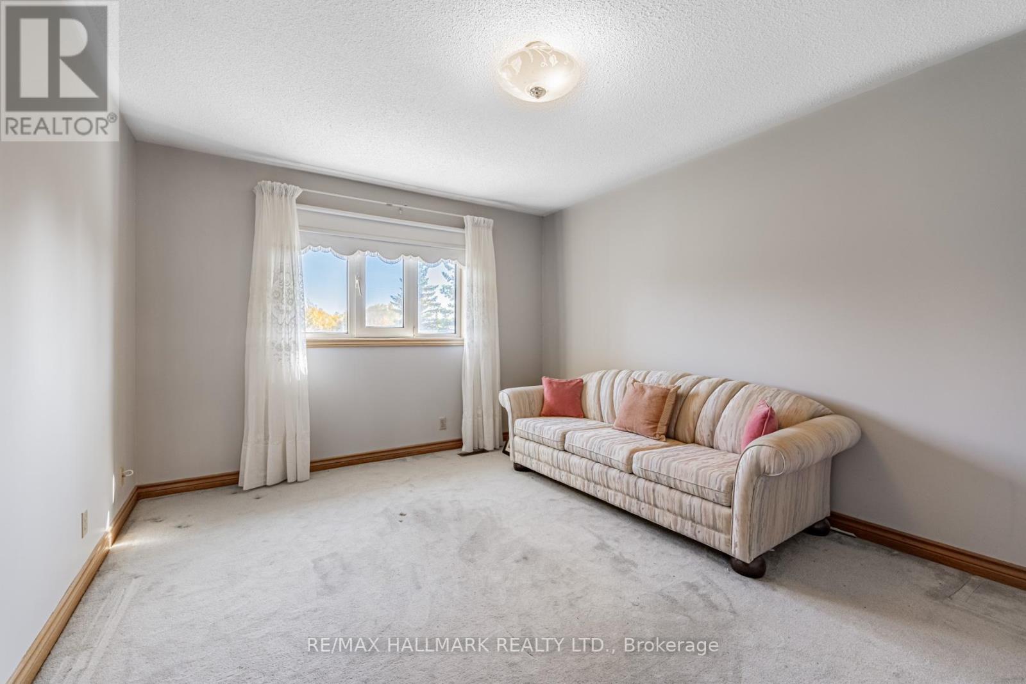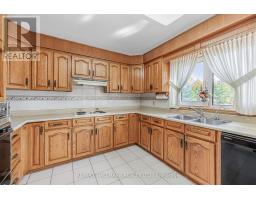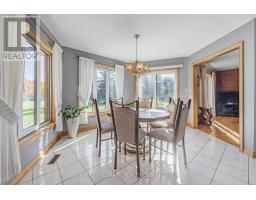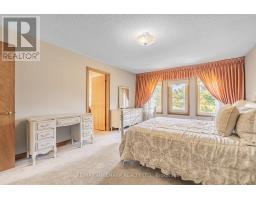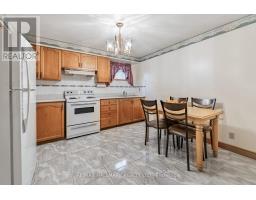8 Ryckman Lane Brampton, Ontario L6P 0C8
$3,349,000
Welcome home to this meticulously maintained custom built estate residence, nestled on a 2.2 acre sunny south facing flat lot, backing onto a lush and private ravine. Double door entry into the bright and inviting open to above foyer with circular staircase. Separate formal living/dining room with private views of the manicured grounds. Convenient main floor office. Family sized kitchen open to breakfast area and family room with original brick wood burning fireplace. Primary retreat with two walk in closets and 6 piece spa inspired ensuite, all with stunning year round views of lush trees. Oversized secondary bedrooms, one with access to a private sitting area overlooking the foyer. Separate side entrance with access to front and backyard, 3 car oversized garage, service stairs into the basement, and rough in for main floor laundry. Fully finished basement with oversized rec room and walk up to backyard, rough in for sauna, separate fully equipped kitchen, and laundry room. Private backyard with large mature trees and beautiful year round views that every season has to offer. The possibilities are endless! **** EXTRAS **** Excellent neighbourhood with close proximity to shops, restaurants, schools, transit, places of worship, Hwy 410 & 427. (id:50886)
Open House
This property has open houses!
2:00 pm
Ends at:4:00 pm
Property Details
| MLS® Number | W9507416 |
| Property Type | Single Family |
| Community Name | Toronto Gore Rural Estate |
| ParkingSpaceTotal | 23 |
Building
| BathroomTotal | 4 |
| BedroomsAboveGround | 4 |
| BedroomsTotal | 4 |
| Appliances | Cooktop, Dishwasher, Dryer, Garage Door Opener, Hood Fan, Oven, Refrigerator, Window Coverings |
| BasementDevelopment | Finished |
| BasementFeatures | Walk-up |
| BasementType | N/a (finished) |
| ConstructionStyleAttachment | Detached |
| CoolingType | Central Air Conditioning |
| ExteriorFinish | Brick |
| FireplacePresent | Yes |
| FlooringType | Ceramic, Hardwood, Carpeted |
| FoundationType | Poured Concrete |
| HalfBathTotal | 1 |
| HeatingFuel | Natural Gas |
| HeatingType | Forced Air |
| StoriesTotal | 2 |
| Type | House |
| UtilityWater | Municipal Water |
Parking
| Attached Garage |
Land
| Acreage | No |
| Sewer | Septic System |
| SizeDepth | 491 Ft |
| SizeFrontage | 205 Ft ,10 In |
| SizeIrregular | 205.9 X 491.04 Ft |
| SizeTotalText | 205.9 X 491.04 Ft |
Rooms
| Level | Type | Length | Width | Dimensions |
|---|---|---|---|---|
| Second Level | Primary Bedroom | 6.14 m | 4.1 m | 6.14 m x 4.1 m |
| Second Level | Bedroom 2 | 5.15 m | 3.96 m | 5.15 m x 3.96 m |
| Second Level | Bedroom 3 | 3.75 m | 3.73 m | 3.75 m x 3.73 m |
| Second Level | Bedroom 4 | 3.92 m | 3.44 m | 3.92 m x 3.44 m |
| Basement | Recreational, Games Room | 11.77 m | 5.59 m | 11.77 m x 5.59 m |
| Basement | Kitchen | 3.65 m | 3.98 m | 3.65 m x 3.98 m |
| Main Level | Kitchen | 3.91 m | 3.31 m | 3.91 m x 3.31 m |
| Main Level | Eating Area | 5.83 m | 4.61 m | 5.83 m x 4.61 m |
| Main Level | Family Room | 5.12 m | 3.81 m | 5.12 m x 3.81 m |
| Main Level | Living Room | 5.26 m | 3.96 m | 5.26 m x 3.96 m |
| Main Level | Dining Room | 4.54 m | 3.93 m | 4.54 m x 3.93 m |
| Main Level | Office | 4.08 m | 3.01 m | 4.08 m x 3.01 m |
Interested?
Contact us for more information
Daryl King
Salesperson
9555 Yonge Street #201
Richmond Hill, Ontario L4C 9M5
Chris Di Leo
Salesperson
9555 Yonge Street #201
Richmond Hill, Ontario L4C 9M5










