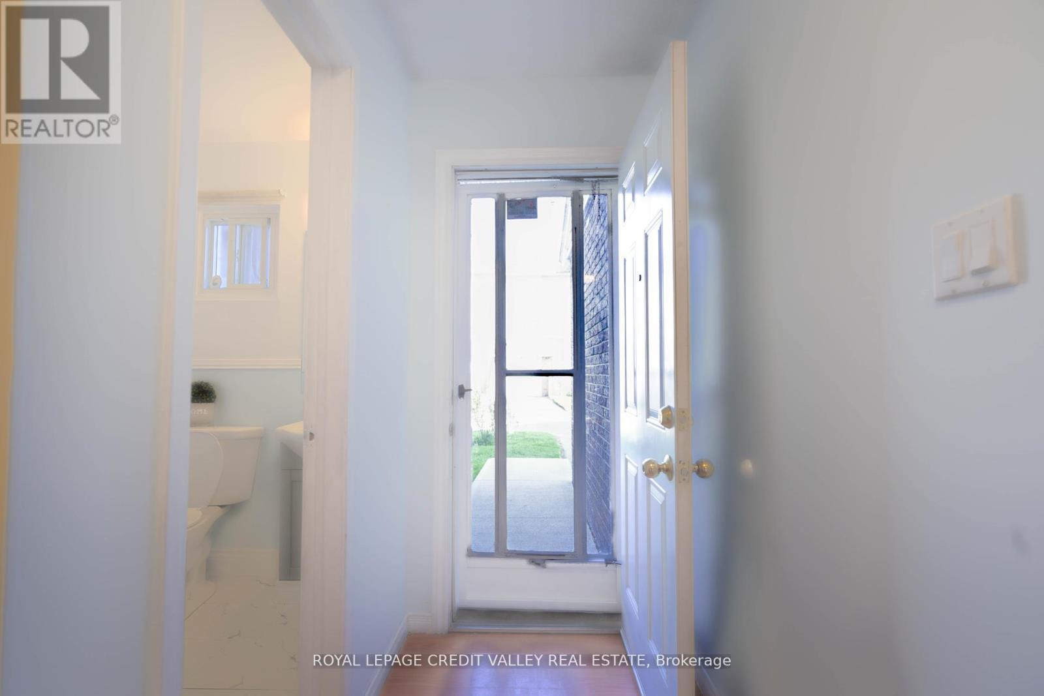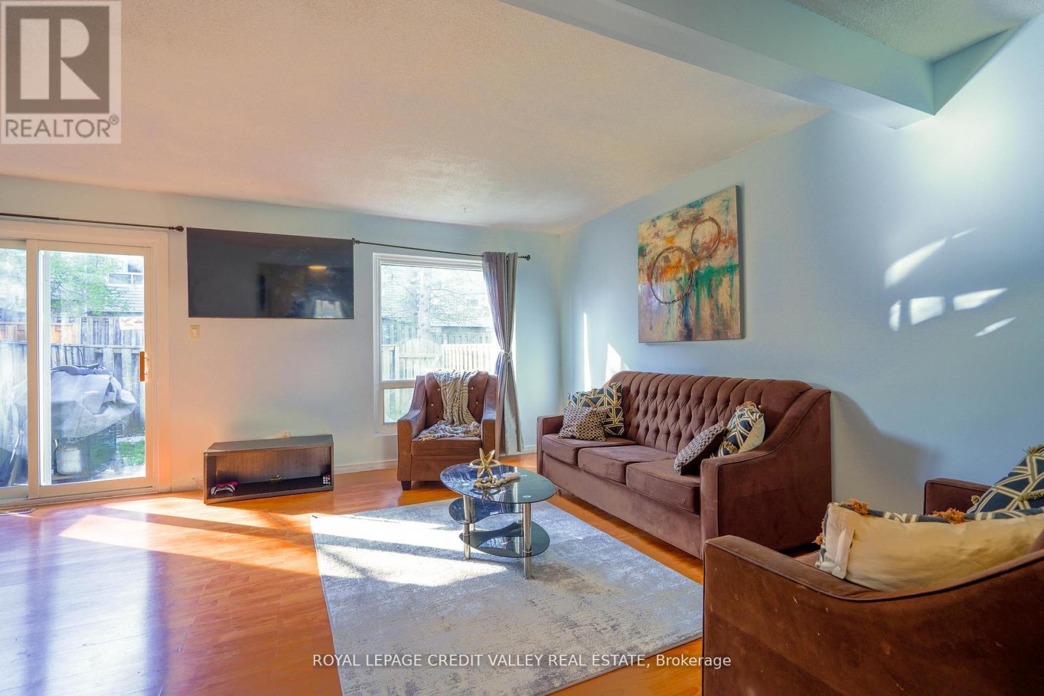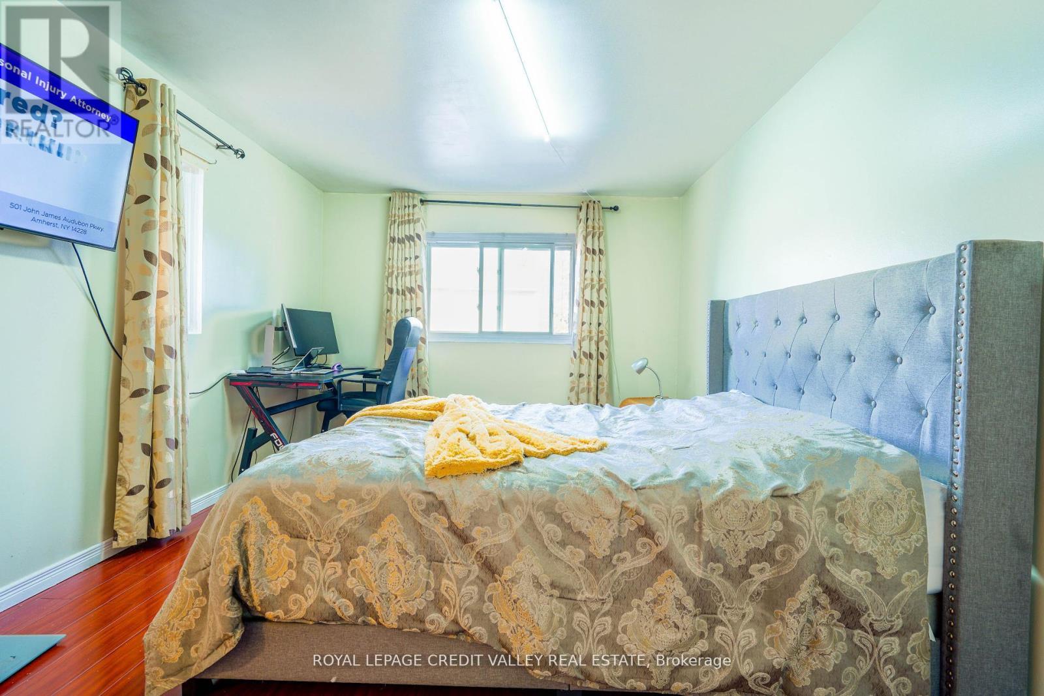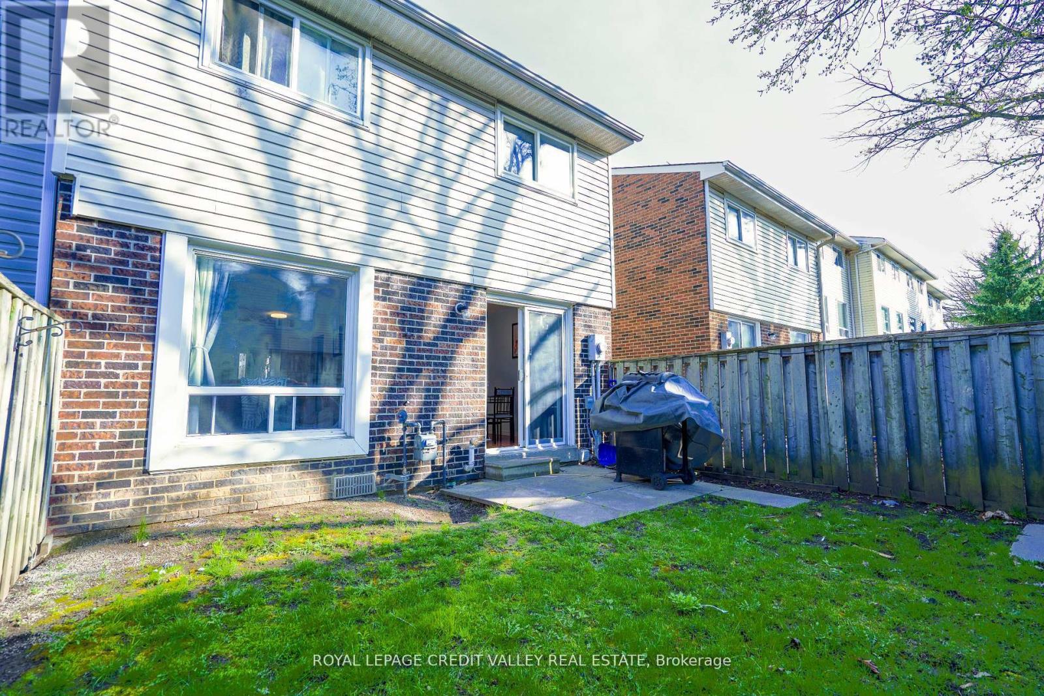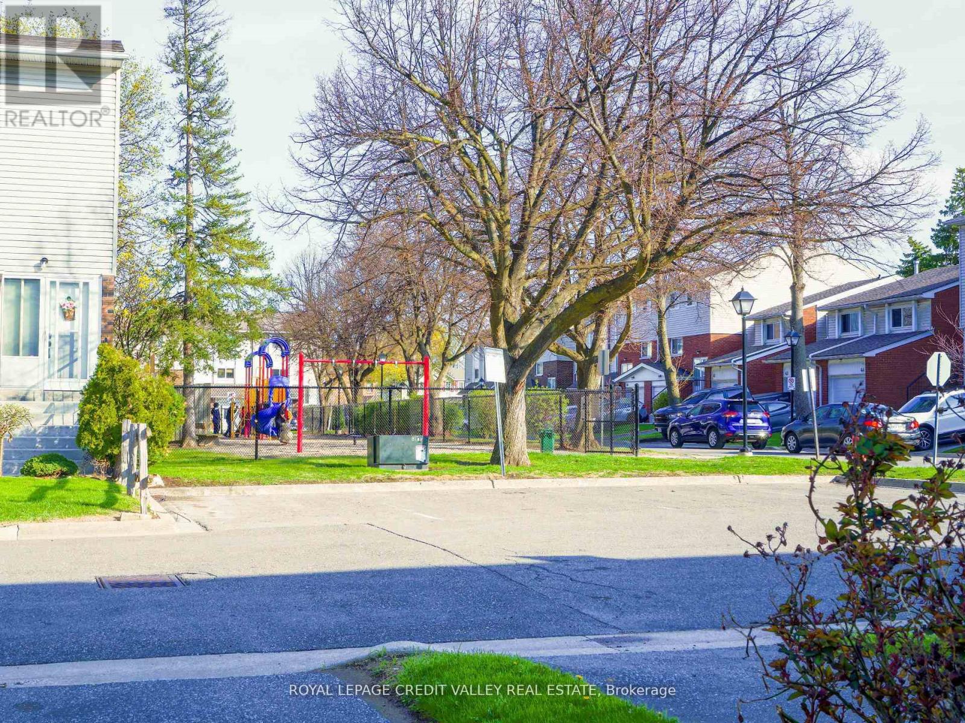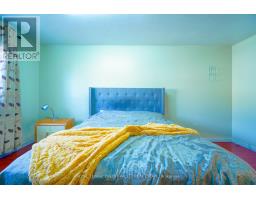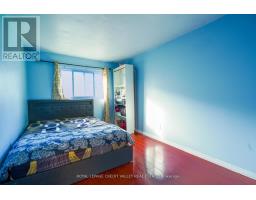8 Sandringham Court Brampton, Ontario L6T 3Z3
$499,000Maintenance, Water, Cable TV, Common Area Maintenance, Insurance, Parking
$529.11 Monthly
Maintenance, Water, Cable TV, Common Area Maintenance, Insurance, Parking
$529.11 MonthlyBeautiful Corner Townhouse in Prime Location! Welcome to this bright and spacious corner townhouse located in a highly desirable neighbourhood just a short walk to Bramalea City Centre and close to all amenities, including transit, parks, schools, and with easy access to Highways 410, 407, and other major routes. This home features a generously sized master bedroom with a walk-in closet, along with two additional well-sized bedrooms. The recently renovated kitchen boasts quartz countertops, new stainless steel appliances, and fresh paint throughout the home. The finished basement offers additional living space with plenty of storage. Other upgrades include a new owned central AC and Gas Furnace (2022), and a new garage door (2025).Enjoy family-friendly living with access to a private outdoor pool and playgrounds within the complex. Don't miss this incredible opportunity! (id:50886)
Property Details
| MLS® Number | W12179971 |
| Property Type | Single Family |
| Community Name | Bramalea West Industrial |
| Community Features | Pet Restrictions |
| Parking Space Total | 2 |
Building
| Bathroom Total | 2 |
| Bedrooms Above Ground | 3 |
| Bedrooms Total | 3 |
| Basement Development | Finished |
| Basement Type | N/a (finished) |
| Cooling Type | Central Air Conditioning |
| Exterior Finish | Brick Facing, Vinyl Siding |
| Flooring Type | Carpeted, Vinyl |
| Half Bath Total | 1 |
| Heating Fuel | Natural Gas |
| Heating Type | Forced Air |
| Stories Total | 2 |
| Size Interior | 1,000 - 1,199 Ft2 |
| Type | Row / Townhouse |
Parking
| Attached Garage | |
| Garage |
Land
| Acreage | No |
Rooms
| Level | Type | Length | Width | Dimensions |
|---|---|---|---|---|
| Second Level | Primary Bedroom | 4.75 m | 3.94 m | 4.75 m x 3.94 m |
| Second Level | Bedroom 2 | 3.56 m | 2.48 m | 3.56 m x 2.48 m |
| Second Level | Bedroom 3 | 2.84 m | 2.84 m | 2.84 m x 2.84 m |
| Basement | Recreational, Games Room | 5.05 m | 4.06 m | 5.05 m x 4.06 m |
| Ground Level | Living Room | 5.46 m | 3.17 m | 5.46 m x 3.17 m |
| Ground Level | Dining Room | 4.41 m | 1.91 m | 4.41 m x 1.91 m |
| Ground Level | Kitchen | 3.1 m | 3.02 m | 3.1 m x 3.02 m |
Contact Us
Contact us for more information
Aj Omarzayi
Broker
(647) 627-2229
www.sellwithaj.ca/
www.facebook.com/AJ-Omarzayi-2357287807837132/?modal=admin_todo_tour
twitter.com/AOmarzayi
www.linkedin.com/feed/
10045 Hurontario St #1
Brampton, Ontario L6Z 0E6
(905) 793-5000
(905) 793-5020
www.royallepagebrampton.com/



