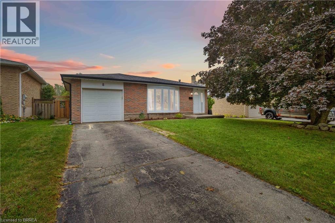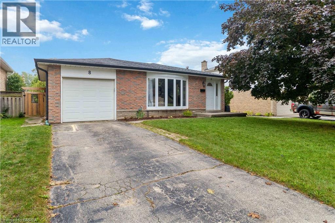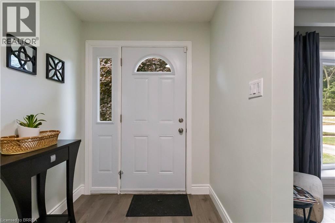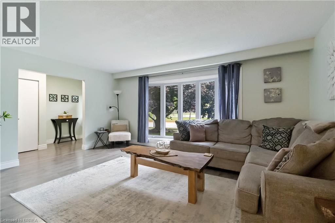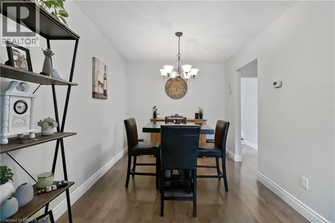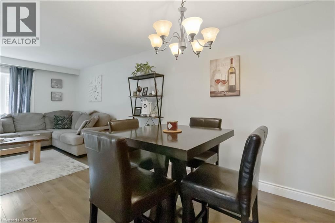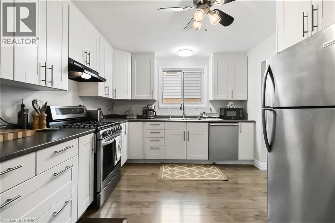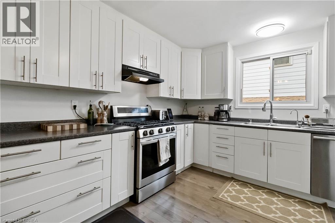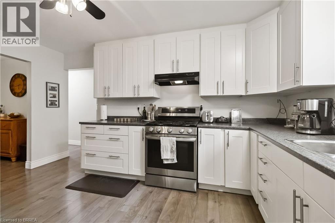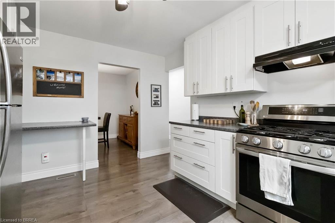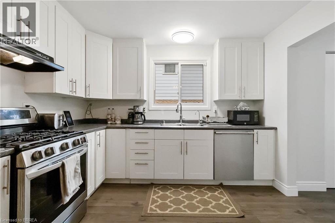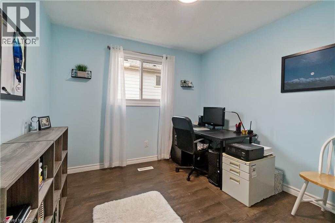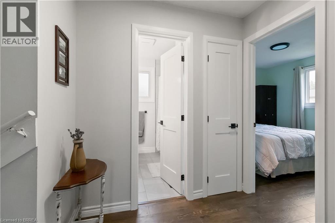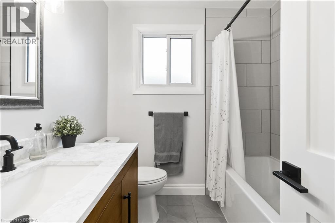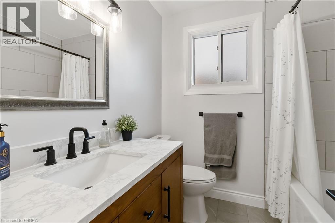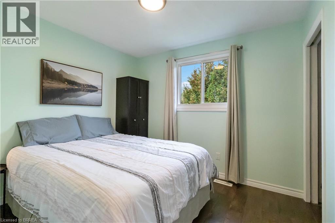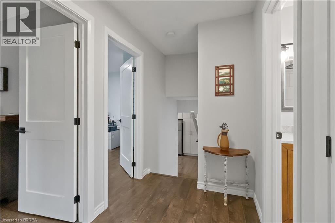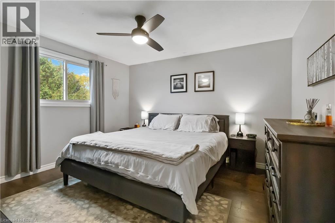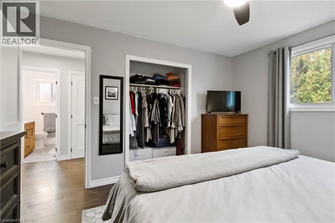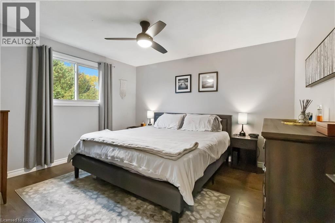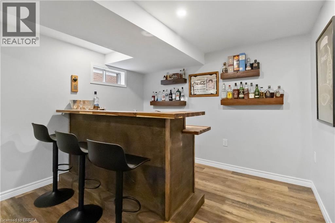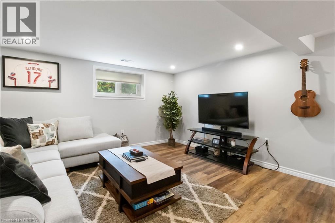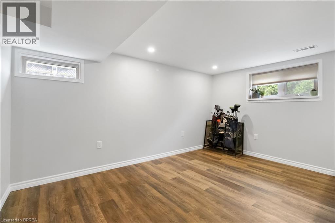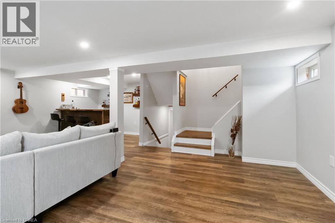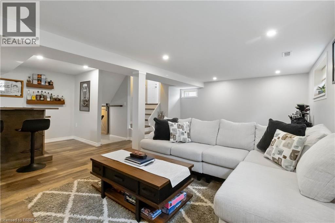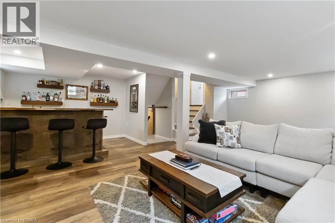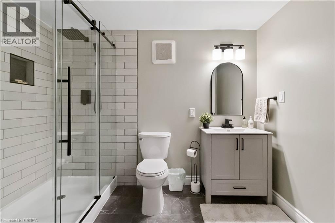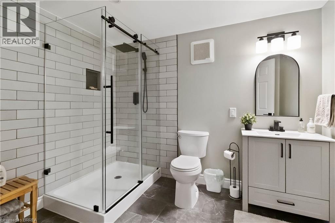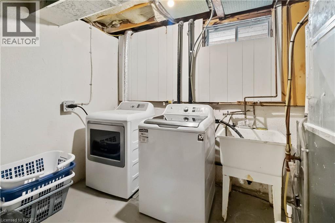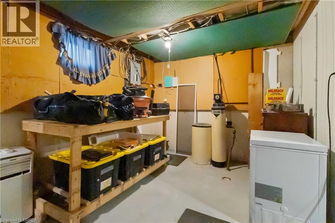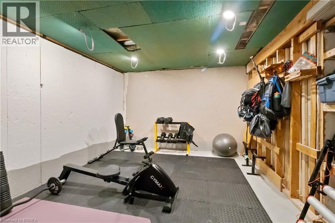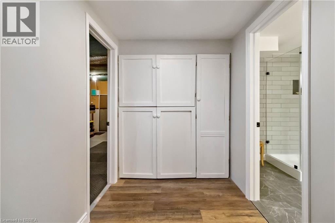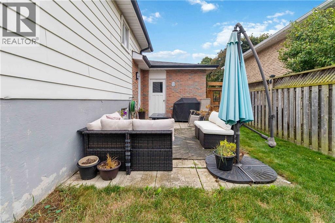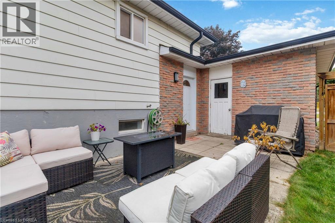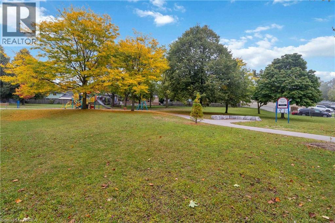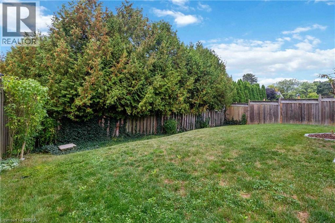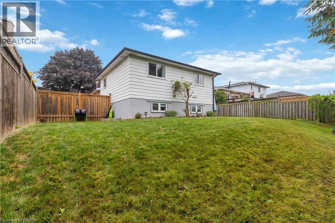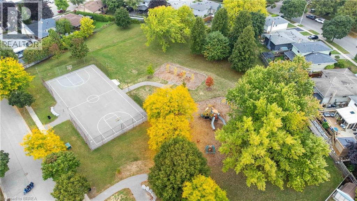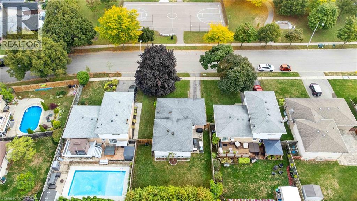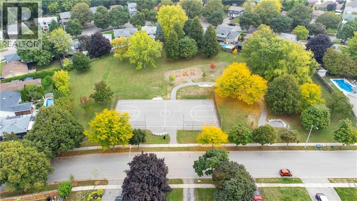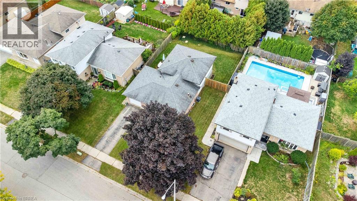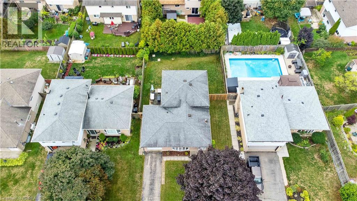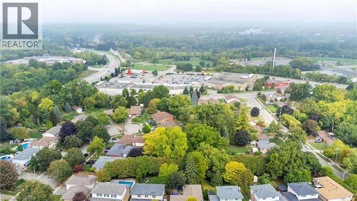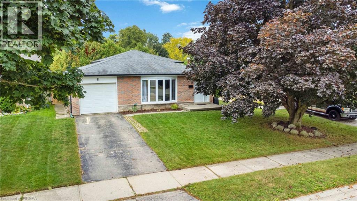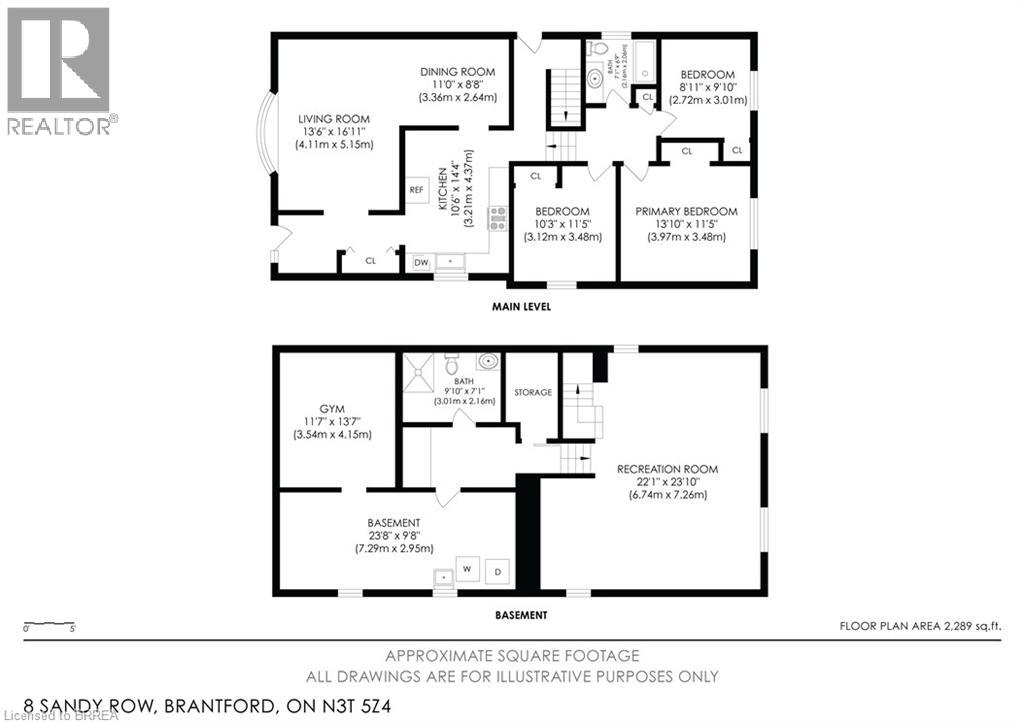8 Sandy Row Brantford, Ontario N3T 5Z4
$699,900
8 Sandy Row is a charming & welcoming 4 level back split that has been well cared for and updated with impressive attentiveness to detail! Located directly across from and overlooking Hillcrest Park in a mature, family friendly neighbourhood, this 3 bed (could be 4), 2 bath home features a contemporary colour palette and decor, resilient and attractive vinyl plank flooring throughout with tile in both washrooms. There is nothing to do but move in as this home has been updated from top to bottom - the spacious kitchen features an abundance of modern white shaker style cabinetry with polished silver hardware, stainless appliances, lots of counter space, trim, doors and hardware have been updated, both washrooms have been updated both of which are spacious, fresh and inviting! A fantastic location with close proximity to a long list of amenities, excellent options for highway access - we are excited for you to view and fall in love with this home! (id:50886)
Property Details
| MLS® Number | 40769922 |
| Property Type | Single Family |
| Amenities Near By | Park, Public Transit, Schools |
| Community Features | Quiet Area |
| Equipment Type | Water Heater |
| Features | Paved Driveway |
| Parking Space Total | 3 |
| Rental Equipment Type | Water Heater |
Building
| Bathroom Total | 2 |
| Bedrooms Above Ground | 3 |
| Bedrooms Total | 3 |
| Appliances | Dishwasher, Dryer, Refrigerator, Washer, Range - Gas, Hood Fan |
| Basement Development | Finished |
| Basement Type | Full (finished) |
| Constructed Date | 1976 |
| Construction Style Attachment | Detached |
| Cooling Type | Central Air Conditioning |
| Exterior Finish | Aluminum Siding, Brick |
| Foundation Type | Poured Concrete |
| Heating Fuel | Natural Gas |
| Heating Type | Forced Air |
| Size Interior | 2,289 Ft2 |
| Type | House |
| Utility Water | Municipal Water |
Parking
| Attached Garage |
Land
| Acreage | No |
| Land Amenities | Park, Public Transit, Schools |
| Sewer | Municipal Sewage System |
| Size Depth | 110 Ft |
| Size Frontage | 55 Ft |
| Size Total Text | Under 1/2 Acre |
| Zoning Description | R1b |
Rooms
| Level | Type | Length | Width | Dimensions |
|---|---|---|---|---|
| Second Level | 4pc Bathroom | 7'11'' x 6'9'' | ||
| Second Level | Bedroom | 8'11'' x 8'10'' | ||
| Second Level | Bedroom | 11'5'' x 10'3'' | ||
| Second Level | Primary Bedroom | 13'10'' x 11'5'' | ||
| Basement | Gym | 11'7'' x 13'7'' | ||
| Basement | 3pc Bathroom | 9'10'' x 7'1'' | ||
| Lower Level | Laundry Room | 23'8'' x 9'8'' | ||
| Lower Level | Recreation Room | 22'1'' x 23'10'' | ||
| Main Level | Kitchen | 14'4'' x 10'6'' | ||
| Main Level | Dining Room | 11'0'' x 8'8'' | ||
| Main Level | Living Room | 13'6'' x 16'11'' |
https://www.realtor.ca/real-estate/28924540/8-sandy-row-brantford
Contact Us
Contact us for more information
Craig Peeling
Salesperson
(519) 756-3541
www.craigpeeling.com/
www.facebook.com/craigpeelingrealestate/
www.linkedin.com/in/craig-peeler-peeling-99996419/
twitter.com/rcraigpeeling
www.instagram.com/craigpeeling/
175 Brant Ave
Brantford, Ontario N3T 3H8
(519) 756-8120
(519) 756-3541
www.coldwellbankerhomefront.com

