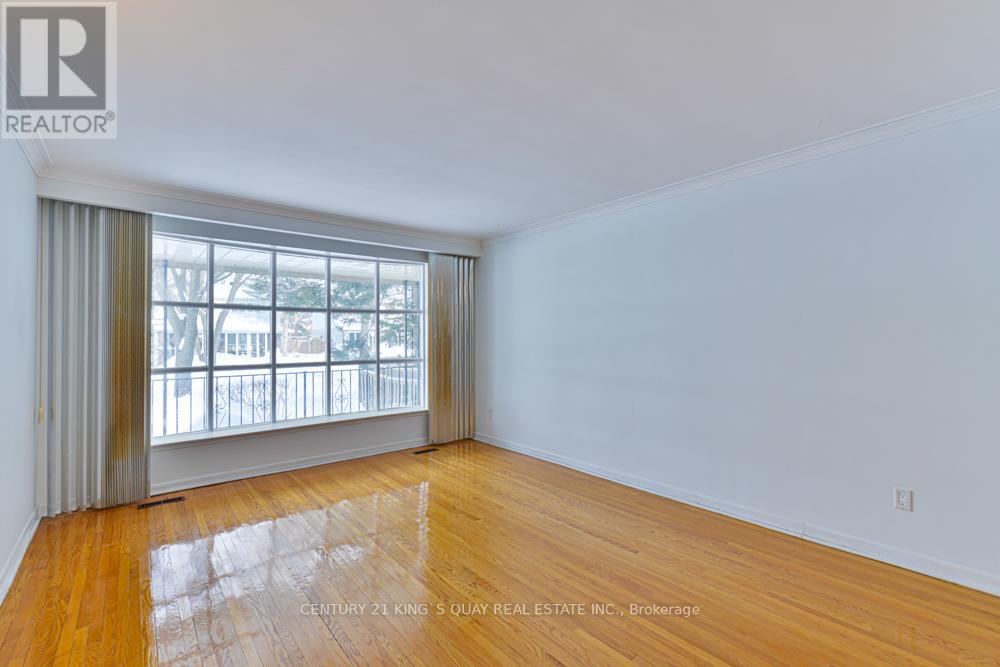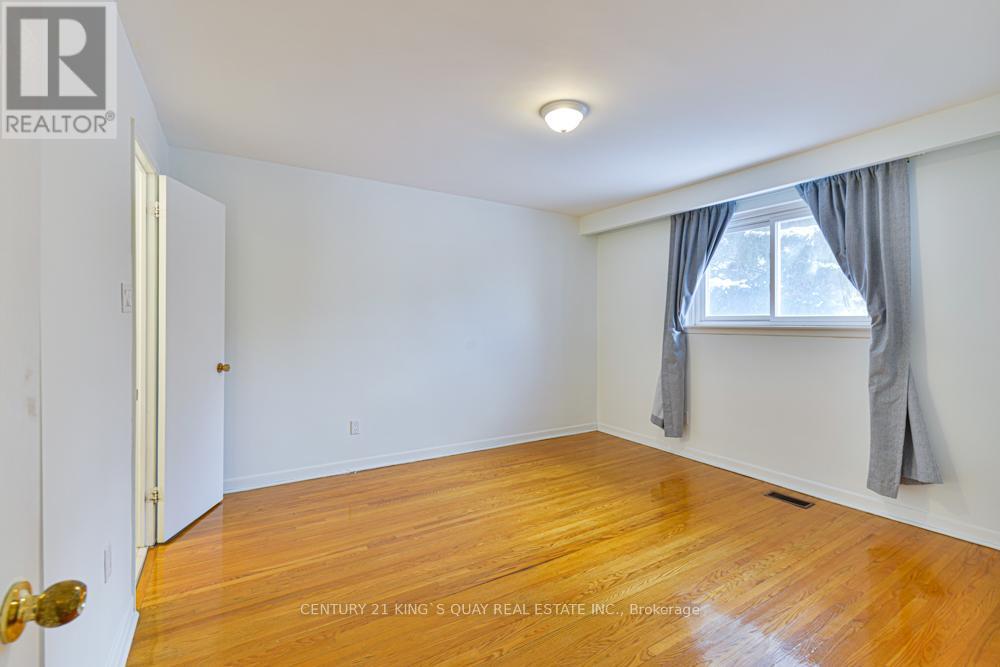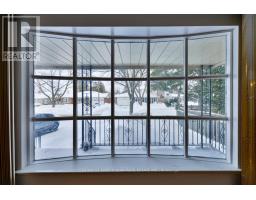8 Scotland Road Toronto, Ontario M1S 1L6
7 Bedroom
4 Bathroom
Fireplace
Central Air Conditioning
Forced Air
$1,350,000
Large Blacksplit 4 Level Double Car Garage Detached House In Sought After Neighborhood. Separate Entrance for Possible In-Law Suite In Basement: A Small Kitchen plus 2 Bedrooms, Recreation Room and a 3 Pc Bath. Hardwood, Parquet, Ceramic and Laminate Throughout House. Primary Room With 3 Pc Ensuite. Newer Counter Top And Newer Stainless Steel Built-In Dishwasher In Kitchen. Newer Garage Door Opener And Remote Control, 5-6 Yr New Furnance And Central Air, Newer Hot Water Tank (Owned). (id:50886)
Property Details
| MLS® Number | E12056672 |
| Property Type | Single Family |
| Neigbourhood | Scarborough |
| Community Name | Agincourt South-Malvern West |
| Features | Irregular Lot Size, In-law Suite |
| Parking Space Total | 4 |
Building
| Bathroom Total | 4 |
| Bedrooms Above Ground | 4 |
| Bedrooms Below Ground | 3 |
| Bedrooms Total | 7 |
| Appliances | Dishwasher, Dryer, Garage Door Opener, Stove, Washer, Refrigerator |
| Basement Development | Finished |
| Basement Features | Walk Out |
| Basement Type | N/a (finished) |
| Construction Style Attachment | Detached |
| Construction Style Split Level | Backsplit |
| Cooling Type | Central Air Conditioning |
| Exterior Finish | Brick |
| Fireplace Present | Yes |
| Flooring Type | Hardwood, Laminate, Ceramic, Parquet |
| Foundation Type | Concrete |
| Half Bath Total | 1 |
| Heating Fuel | Natural Gas |
| Heating Type | Forced Air |
| Type | House |
| Utility Water | Municipal Water |
Parking
| Garage |
Land
| Acreage | No |
| Sewer | Sanitary Sewer |
| Size Depth | 143 Ft ,10 In |
| Size Frontage | 50 Ft ,3 In |
| Size Irregular | 50.3 X 143.84 Ft |
| Size Total Text | 50.3 X 143.84 Ft |
Rooms
| Level | Type | Length | Width | Dimensions |
|---|---|---|---|---|
| Basement | Recreational, Games Room | 2.76 m | 5.59 m | 2.76 m x 5.59 m |
| Basement | Bedroom | 4.5 m | 2.42 m | 4.5 m x 2.42 m |
| Basement | Bedroom | 5.31 m | 3.15 m | 5.31 m x 3.15 m |
| Lower Level | Family Room | 4.89 m | 3.49 m | 4.89 m x 3.49 m |
| Lower Level | Bedroom 4 | 3.05 m | 2.7 m | 3.05 m x 2.7 m |
| Lower Level | Bedroom | 3.42 m | 2.94 m | 3.42 m x 2.94 m |
| Main Level | Living Room | 5.28 m | 3.76 m | 5.28 m x 3.76 m |
| Main Level | Dining Room | 3.5 m | 3.33 m | 3.5 m x 3.33 m |
| Main Level | Kitchen | 2.98 m | 2.91 m | 2.98 m x 2.91 m |
| Main Level | Eating Area | 3.02 m | 2 m | 3.02 m x 2 m |
| Upper Level | Primary Bedroom | 3.95 m | 3.77 m | 3.95 m x 3.77 m |
| Upper Level | Bedroom 2 | 4.03 m | 2.94 m | 4.03 m x 2.94 m |
| Upper Level | Bedroom 3 | 2.91 m | 2.87 m | 2.91 m x 2.87 m |
Contact Us
Contact us for more information
Lydia Tak Yuen Cheng
Salesperson
Century 21 King's Quay Real Estate Inc.
7303 Warden Ave #101
Markham, Ontario L3R 5Y6
7303 Warden Ave #101
Markham, Ontario L3R 5Y6
(905) 940-3428
(905) 940-0293
kingsquayrealestate.c21.ca/





































































