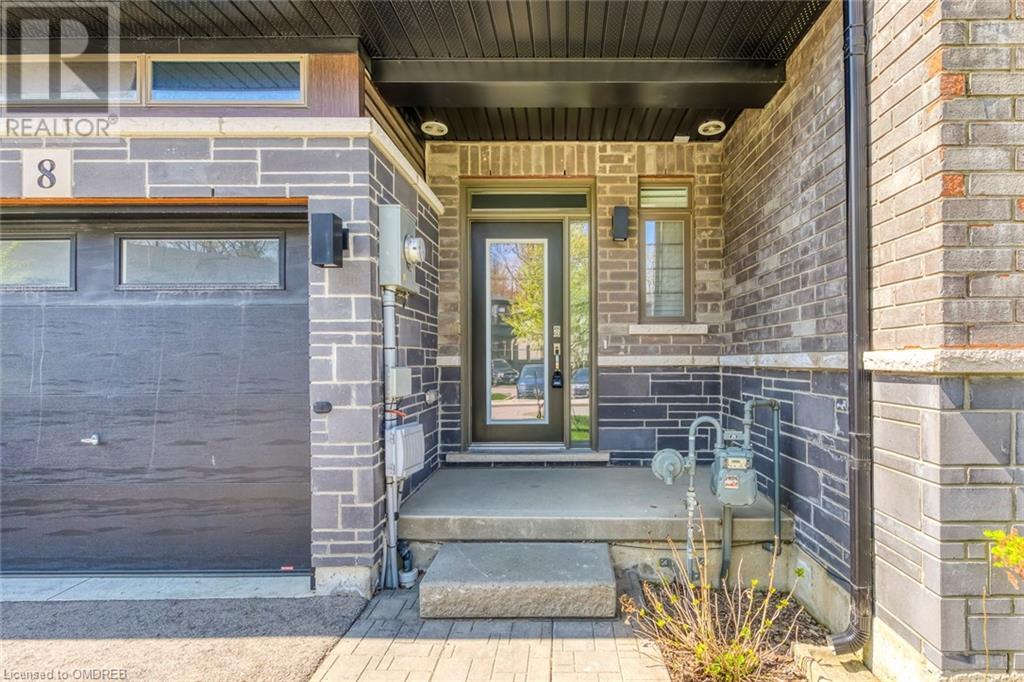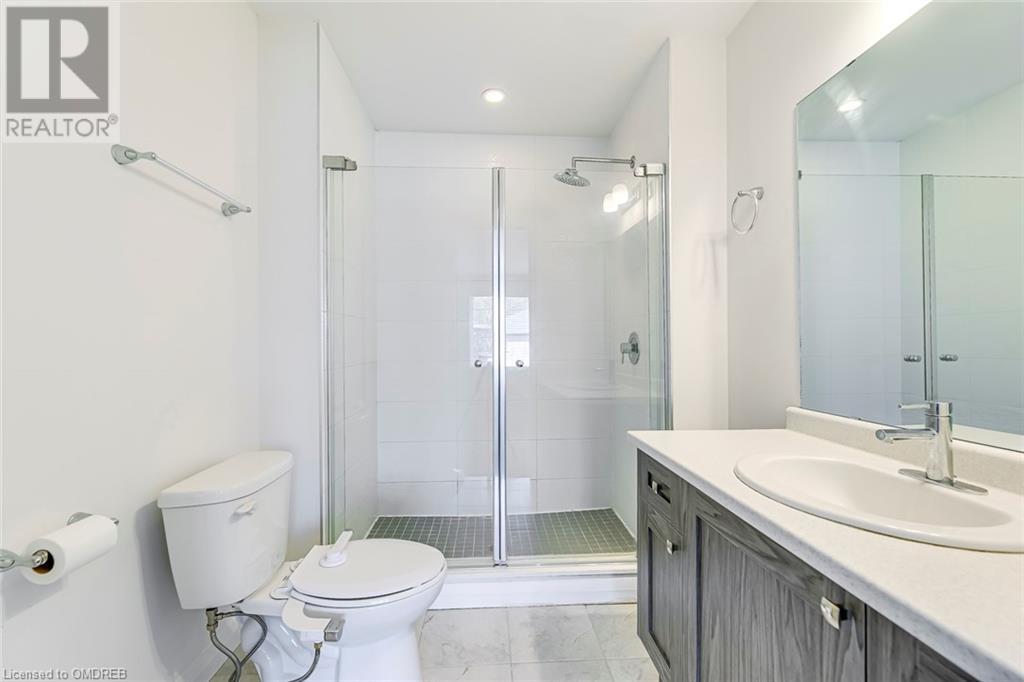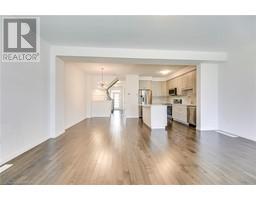8 Shay Lane Ancaster, Ontario L9G 0G5
$2,950 MonthlyInsurance
Welcome to this cozy and comfortable family home in Ancaster just four years ago by Losani Homes. This almost 1,600 square foot home boasts a spacious layout with three bedrooms and two and a half bathrooms ,located in a beautiful neighborhood close to many parks and trails, as well as the Hamilton Golf and Country Club. With its modern design, ample living space, and proximity to all amenities, it's an excellent choice for families seeking a comfortable and spacious home. As you step inside, you'll be greeted by the bright and inviting main floor, complete with large windows that flood the space with natural light. The open concept living and dining room offer plenty of room for hosting family and friends, while the modern kitchen features stainless steel appliances, ample storage, and an island with bar seating. Upstairs, the primary suite offers a walk-in closet and an ensuite bathroom, and the two additional bedrooms are generously sized and share a spacious bathroom. The upper level is also equipped with a convenient double door laundry closet featuring a laundry sink. Just steps away from schools, near the Meadowlands Power Centre, minutes away from Hwy 403, 10 minutes from Lime Ridge Mall, and less than 15 minutes from McMaster University. Don't miss your chance to make this beautiful townhome your own and enjoy all that this wonderful community has to offer! (id:50886)
Property Details
| MLS® Number | 40653615 |
| Property Type | Single Family |
| AmenitiesNearBy | Golf Nearby |
| CommunityFeatures | Quiet Area |
| EquipmentType | Water Heater |
| Features | Automatic Garage Door Opener |
| ParkingSpaceTotal | 2 |
| RentalEquipmentType | Water Heater |
| Structure | Porch |
Building
| BathroomTotal | 3 |
| BedroomsAboveGround | 3 |
| BedroomsTotal | 3 |
| Appliances | Dishwasher, Dryer, Refrigerator, Stove, Washer, Hood Fan, Window Coverings, Garage Door Opener |
| ArchitecturalStyle | 2 Level |
| BasementDevelopment | Unfinished |
| BasementType | Full (unfinished) |
| ConstructedDate | 2019 |
| ConstructionStyleAttachment | Attached |
| CoolingType | Central Air Conditioning |
| ExteriorFinish | Brick, Stone |
| FireProtection | Smoke Detectors |
| FoundationType | Poured Concrete |
| HalfBathTotal | 1 |
| HeatingType | Forced Air |
| StoriesTotal | 2 |
| SizeInterior | 1582 Sqft |
| Type | Row / Townhouse |
| UtilityWater | Municipal Water |
Parking
| Attached Garage |
Land
| AccessType | Road Access, Highway Access, Highway Nearby |
| Acreage | No |
| LandAmenities | Golf Nearby |
| Sewer | Municipal Sewage System |
| SizeDepth | 87 Ft |
| SizeFrontage | 20 Ft |
| SizeTotalText | Under 1/2 Acre |
| ZoningDescription | Rm5-678 |
Rooms
| Level | Type | Length | Width | Dimensions |
|---|---|---|---|---|
| Second Level | Laundry Room | 7'5'' x 5'3'' | ||
| Second Level | 4pc Bathroom | Measurements not available | ||
| Second Level | Bedroom | 11'1'' x 9'2'' | ||
| Second Level | Bedroom | 11'8'' x 9'2'' | ||
| Second Level | Full Bathroom | Measurements not available | ||
| Second Level | Primary Bedroom | 15'8'' x 13'3'' | ||
| Basement | Utility Room | 25'5'' x 18'10'' | ||
| Main Level | 2pc Bathroom | Measurements not available | ||
| Main Level | Dining Room | 10'9'' x 9'10'' | ||
| Main Level | Living Room | 18'8'' x 12'10'' | ||
| Main Level | Kitchen | 12'7'' x 8'9'' |
https://www.realtor.ca/real-estate/27474171/8-shay-lane-ancaster
Interested?
Contact us for more information
Fisher Yu
Broker
231 Oak Park Blvd - Unit 400a
Oakville, Ontario L6H 7S8

































































