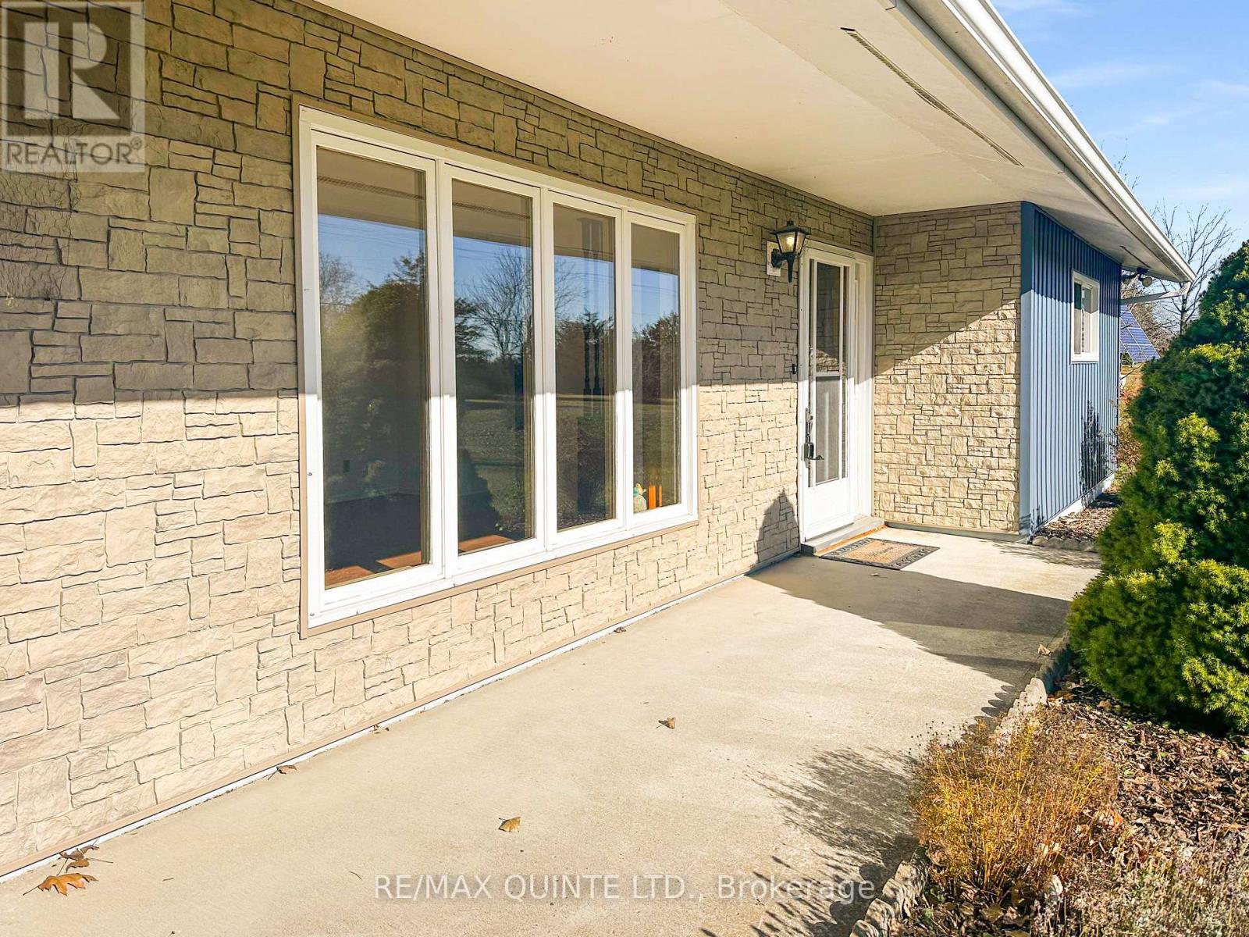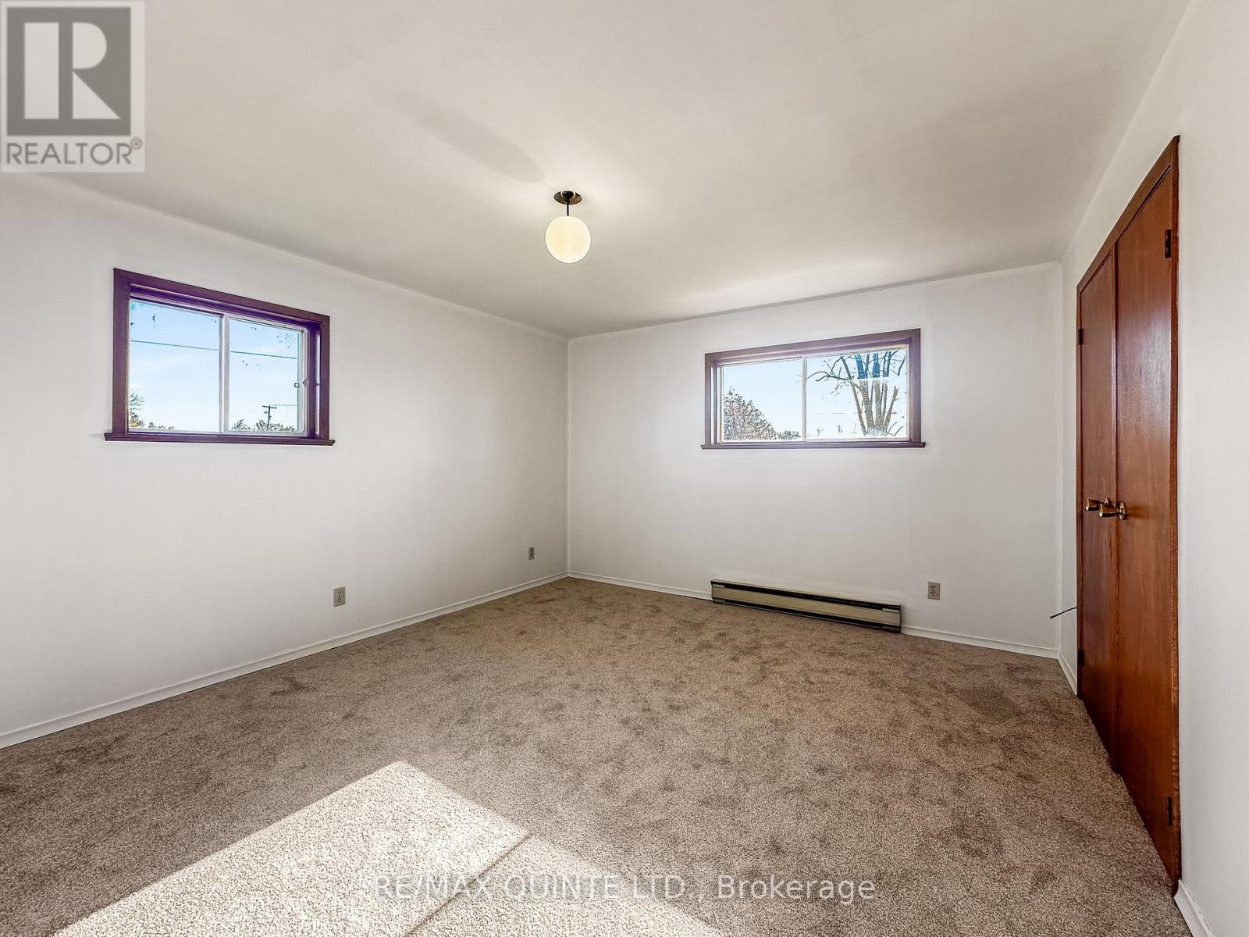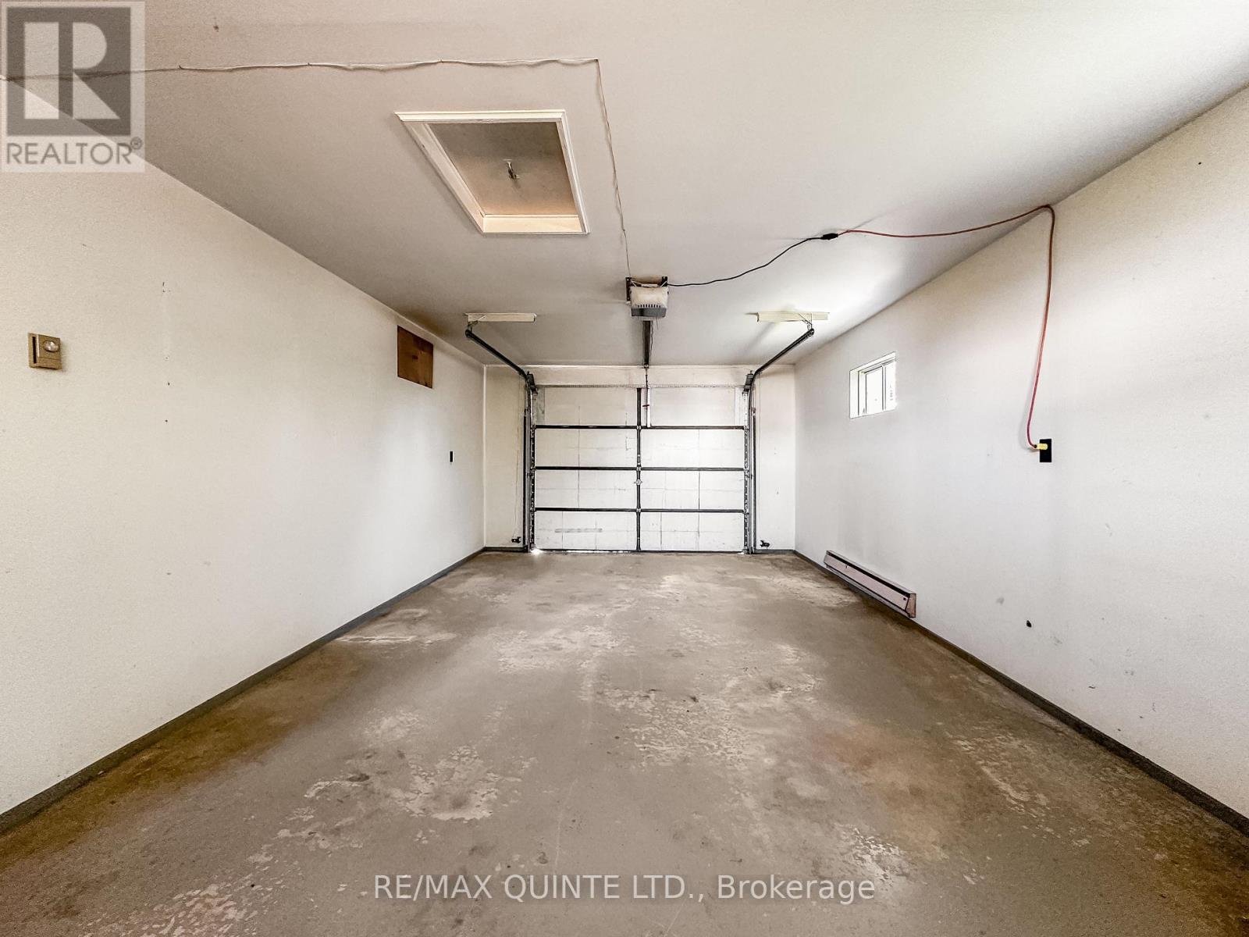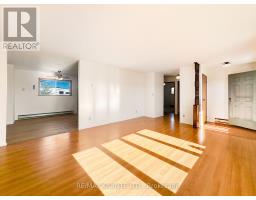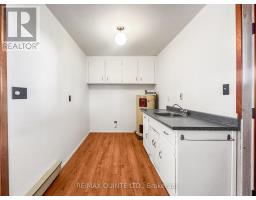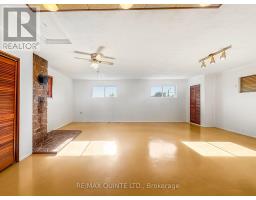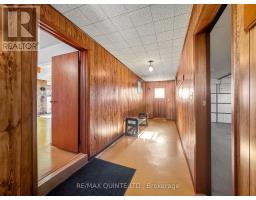2 Bedroom
1 Bathroom
1999.983 - 2499.9795 sqft
Bungalow
Fireplace
Baseboard Heaters
$474,900
Welcome to this sprawling bungalow with picturesque water views, situated on a spacious corner lot in beautiful Prince Edward County! Being offered for sale for the first time, this 1985 slab-on-grade bungalow has been cherished by its original owner. Perfect for downsizers and retirees, this single-level home features two bedrooms with newly installed carpet, a 4-piece bathroom, and two generously sized living areas ready for your personal touch. Enjoy the tranquility of County living with convenient access to Napanee, Picton, and Belleville for shopping, schools, hospitals, and more. Don't miss this unique opportunity to make it your own! (id:50886)
Property Details
|
MLS® Number
|
X10423701 |
|
Property Type
|
Single Family |
|
Community Name
|
Sophiasburgh |
|
EquipmentType
|
Propane Tank |
|
Features
|
Cul-de-sac |
|
ParkingSpaceTotal
|
7 |
|
RentalEquipmentType
|
Propane Tank |
|
Structure
|
Shed |
|
ViewType
|
Lake View |
Building
|
BathroomTotal
|
1 |
|
BedroomsAboveGround
|
2 |
|
BedroomsTotal
|
2 |
|
Amenities
|
Fireplace(s) |
|
Appliances
|
Water Heater, Dryer, Refrigerator, Stove |
|
ArchitecturalStyle
|
Bungalow |
|
ConstructionStyleAttachment
|
Detached |
|
ExteriorFinish
|
Vinyl Siding |
|
FireplacePresent
|
Yes |
|
FireplaceTotal
|
1 |
|
FoundationType
|
Slab |
|
HeatingFuel
|
Electric |
|
HeatingType
|
Baseboard Heaters |
|
StoriesTotal
|
1 |
|
SizeInterior
|
1999.983 - 2499.9795 Sqft |
|
Type
|
House |
Parking
Land
|
Acreage
|
No |
|
Sewer
|
Septic System |
|
SizeDepth
|
230 Ft ,10 In |
|
SizeFrontage
|
175 Ft ,10 In |
|
SizeIrregular
|
175.9 X 230.9 Ft |
|
SizeTotalText
|
175.9 X 230.9 Ft|1/2 - 1.99 Acres |
|
SurfaceWater
|
Lake/pond |
|
ZoningDescription
|
Rr1-151 |
Rooms
| Level |
Type |
Length |
Width |
Dimensions |
|
Main Level |
Kitchen |
5.84 m |
3.27 m |
5.84 m x 3.27 m |
|
Main Level |
Dining Room |
7.93 m |
4.22 m |
7.93 m x 4.22 m |
|
Main Level |
Living Room |
7.07 m |
6.6 m |
7.07 m x 6.6 m |
|
Main Level |
Primary Bedroom |
3.84 m |
4.39 m |
3.84 m x 4.39 m |
|
Main Level |
Bedroom 2 |
3.84 m |
4.35 m |
3.84 m x 4.35 m |
|
Main Level |
Sunroom |
4.65 m |
3.02 m |
4.65 m x 3.02 m |
|
Main Level |
Laundry Room |
3.33 m |
2.72 m |
3.33 m x 2.72 m |
|
Main Level |
Bathroom |
1.89 m |
3 m |
1.89 m x 3 m |
https://www.realtor.ca/real-estate/27649492/8-shenendoah-road-prince-edward-county-sophiasburgh-sophiasburgh



