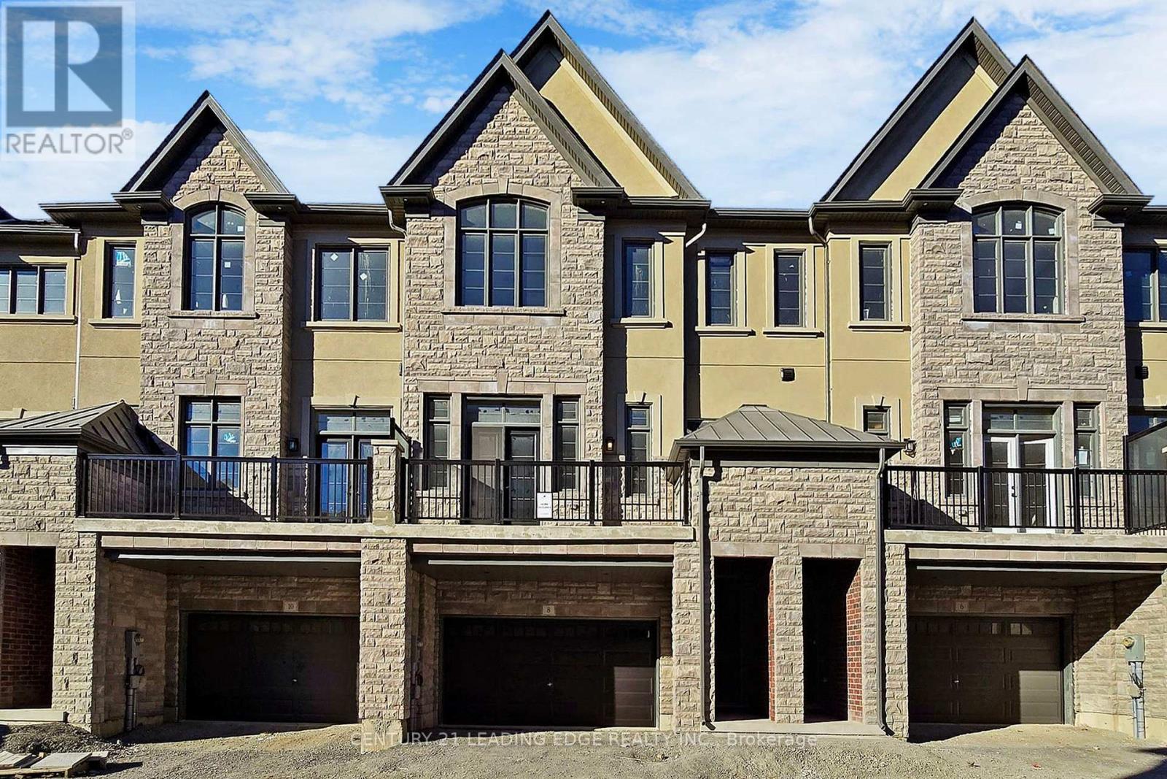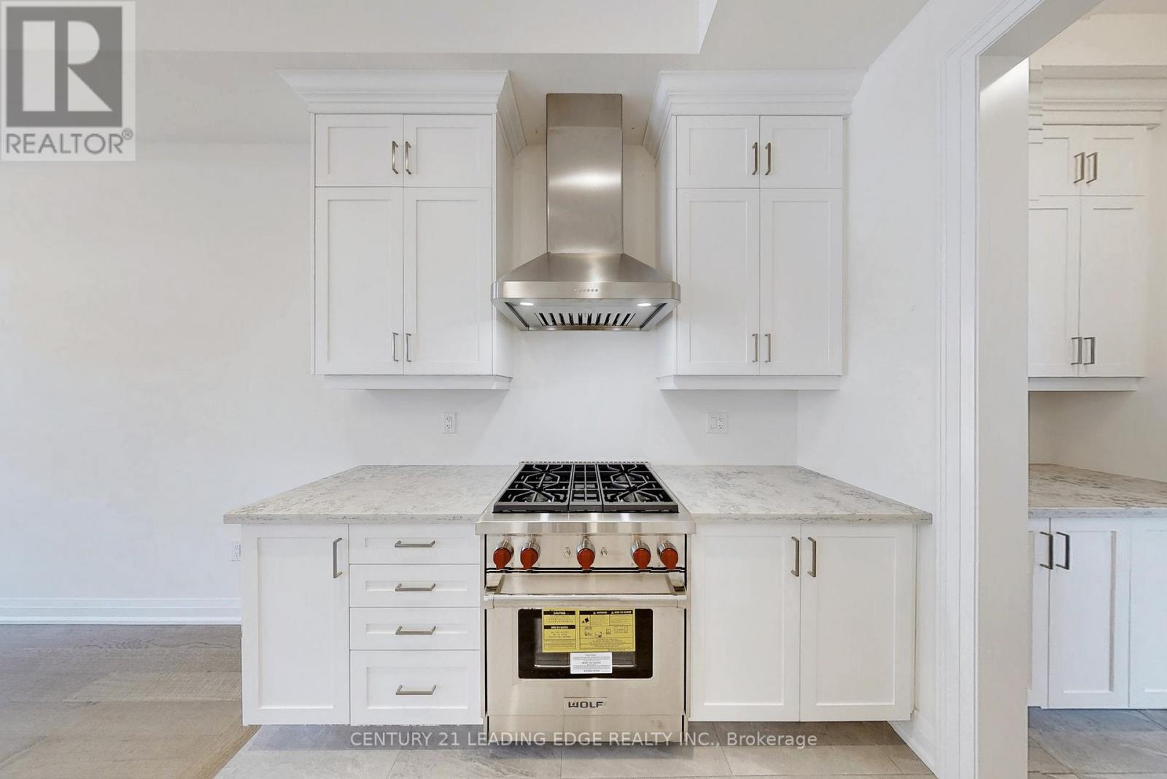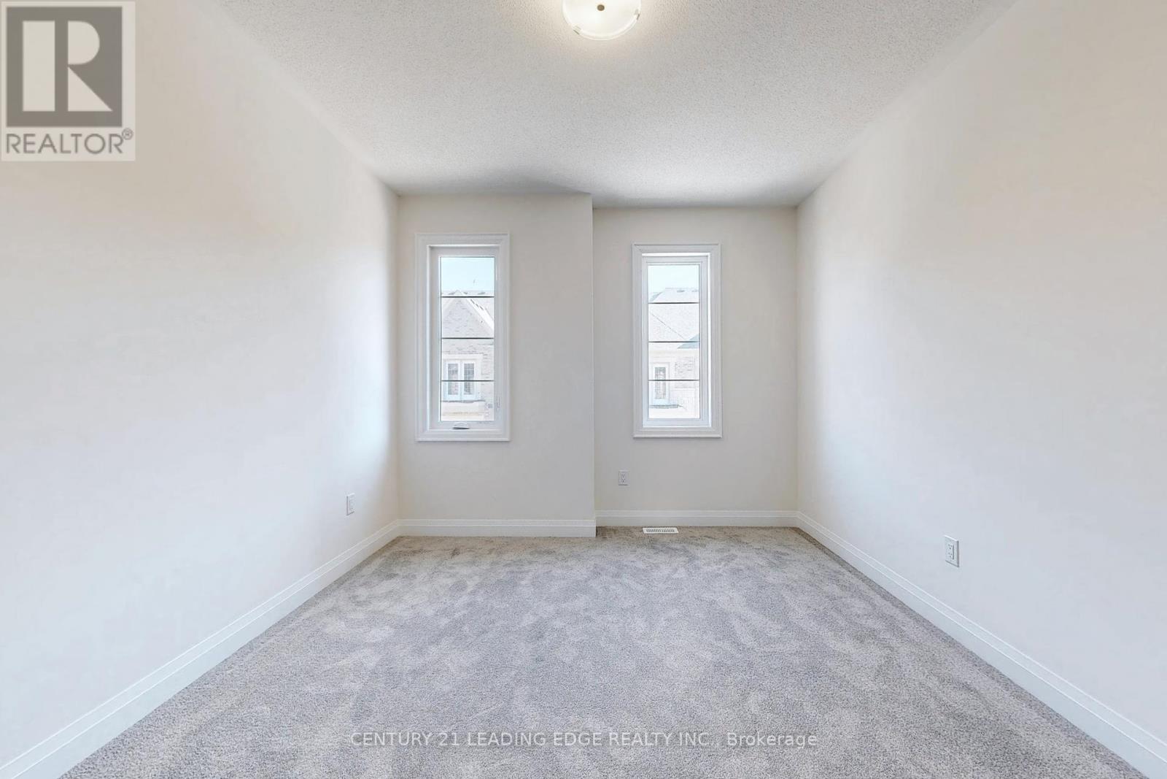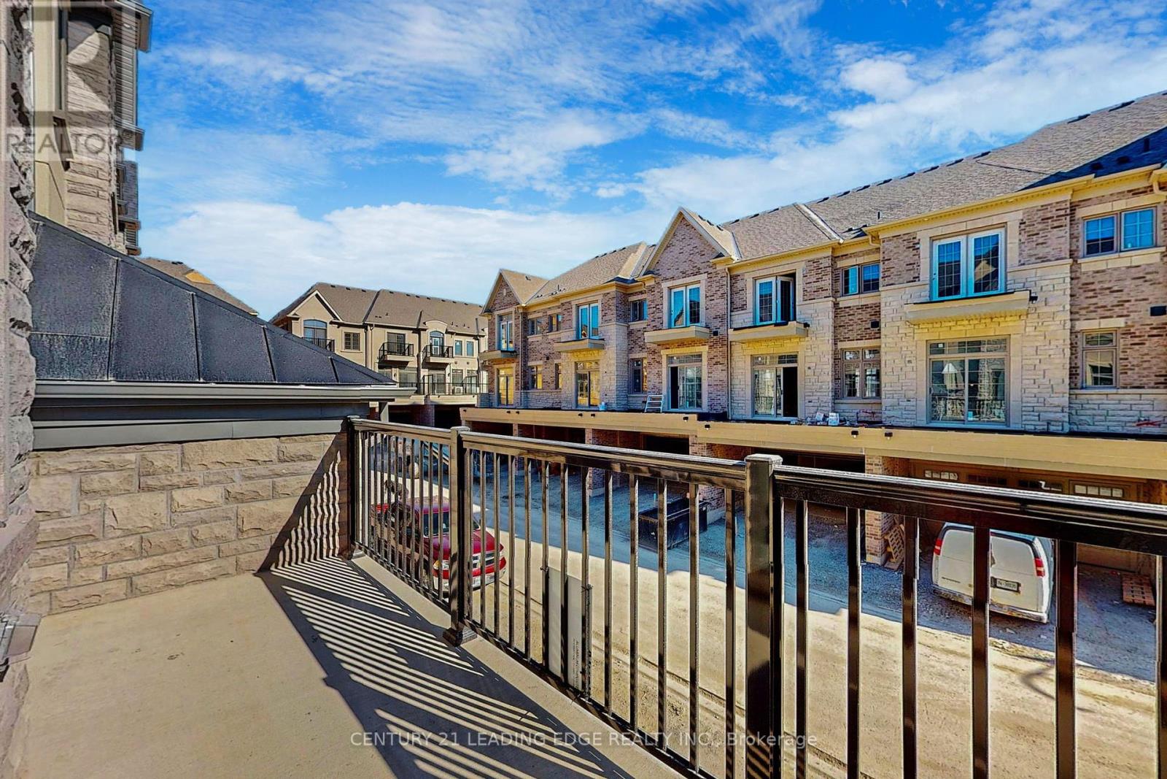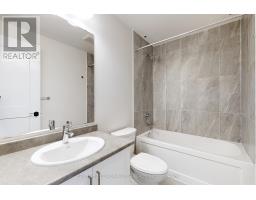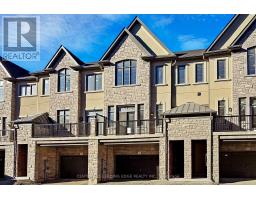8 Silvermills Lane Markham, Ontario L6C 3L5
$1,599,000Maintenance, Parcel of Tied Land
$134.88 Monthly
Maintenance, Parcel of Tied Land
$134.88 MonthlyWelcome to this brand new 2550 sq. ft. townhouse located in the prestigious Angus Glen Golf Course community, perfectly blending luxury and convenience. The home features elegant brick and stone exteriors, 10' ceilings on the main floor, 9' ceilings on the second floor, and oak hardwood flooring.The stunning kitchen is equipped with premium built-in stainless steel appliances, including a Wolf gas stove, Sirius hood fan, Wolf microwave, Sub-Zero fridge, Bosch dishwasher, upgraded cabinetry with convenient drawers, quartz countertops, a breakfast bar, and a dedicated breakfast room. The main level also includes a media room with a walk-out to the backyard.The open-concept family room boasts 5"" hardwood floors and a walk-out to the deck, while the spacious Great room also with hardwood floors, opens to a terrace. The primary bedroom offers a luxurious 5-piece ensuite with a frameless glass shower and his-and-hers walk-in closets.The basement features a rough-in for a 3-piece bathroom, providing additional potential. The property also includes a 2-car garage and 2 additional parking spaces.Just minutes from top-rated schools, Angus Glen Community Centre, Highway 404, Canadian Tire, Shoppers Drug Mart, restaurants, supermarkets, banks, coffee shops, a golf club, and more. Taxes not yet assessed. (id:50886)
Property Details
| MLS® Number | N9395292 |
| Property Type | Single Family |
| Community Name | Angus Glen |
| AmenitiesNearBy | Public Transit, Schools |
| CommunityFeatures | Community Centre |
| ParkingSpaceTotal | 4 |
| Structure | Deck |
Building
| BathroomTotal | 3 |
| BedroomsAboveGround | 3 |
| BedroomsTotal | 3 |
| Appliances | Dishwasher, Hood Fan, Microwave, Refrigerator, Stove |
| BasementDevelopment | Unfinished |
| BasementType | Full (unfinished) |
| ConstructionStyleAttachment | Attached |
| CoolingType | Air Exchanger |
| ExteriorFinish | Brick, Stone |
| FireplacePresent | Yes |
| FlooringType | Carpeted, Tile, Hardwood |
| HalfBathTotal | 1 |
| HeatingFuel | Natural Gas |
| HeatingType | Forced Air |
| StoriesTotal | 3 |
| SizeInterior | 2499.9795 - 2999.975 Sqft |
| Type | Row / Townhouse |
| UtilityWater | Municipal Water |
Parking
| Attached Garage |
Land
| Acreage | No |
| LandAmenities | Public Transit, Schools |
| Sewer | Sanitary Sewer |
| SizeDepth | 23 Ft |
| SizeFrontage | 88 Ft ,7 In |
| SizeIrregular | 88.6 X 23 Ft |
| SizeTotalText | 88.6 X 23 Ft |
Rooms
| Level | Type | Length | Width | Dimensions |
|---|---|---|---|---|
| Lower Level | Media | 6.71 m | 3.96 m | 6.71 m x 3.96 m |
| Main Level | Kitchen | 4.27 m | 2.62 m | 4.27 m x 2.62 m |
| Main Level | Eating Area | 2.74 m | 3.96 m | 2.74 m x 3.96 m |
| Main Level | Family Room | 3.96 m | 3.96 m | 3.96 m x 3.96 m |
| Main Level | Great Room | 4.94 m | 4.69 m | 4.94 m x 4.69 m |
| Upper Level | Primary Bedroom | 3.96 m | 5.49 m | 3.96 m x 5.49 m |
| Upper Level | Bedroom 2 | 3.29 m | 4.24 m | 3.29 m x 4.24 m |
| Upper Level | Bedroom 3 | 3.35 m | 4.27 m | 3.35 m x 4.27 m |
https://www.realtor.ca/real-estate/27538838/8-silvermills-lane-markham-angus-glen-angus-glen
Interested?
Contact us for more information
Gigi Xu
Broker
165 Main Street North
Markham, Ontario L3P 1Y2

