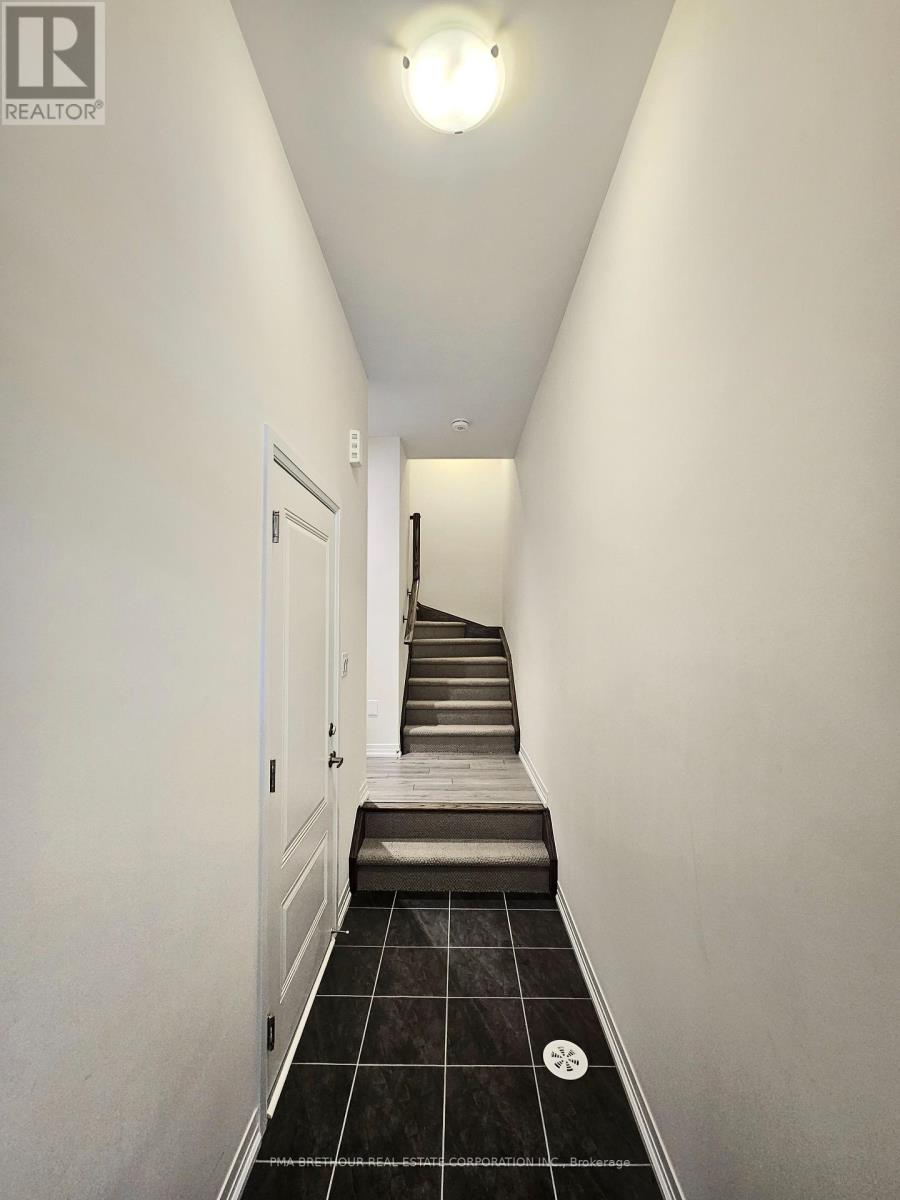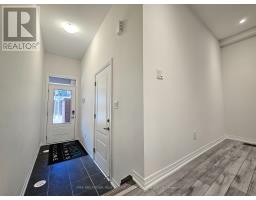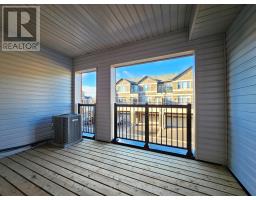8 Sissons Way Markham, Ontario L6B 1R2
$2,900 Monthly
Brand new, never lived in 3 bedroom townhouse w/ Spacious functional layout. Kitchen has Granite countertops, s/s appliances and walk out to Large balcony. Laminate throughout. Convenient location. Steps to Walmart, longos, bank, park and nearby retail stores. Mins to stouffville hospital, Viva bus terminal, cornell community centre and hwy 407. Ready for move in January 1st. Window coverings will be installed. S/s appliances to be delivered. Secondary not included. **** EXTRAS **** .Stainless Steel Fridge, Stove, B/I Dishwasher, Washer/Dryer, Central Air Conditioning, Electrical Light Fixtures. Close to all Amenities (id:50886)
Property Details
| MLS® Number | N11902178 |
| Property Type | Single Family |
| Community Name | Box Grove |
| CommunityFeatures | Pets Not Allowed |
| ParkingSpaceTotal | 2 |
Building
| BathroomTotal | 3 |
| BedroomsAboveGround | 3 |
| BedroomsTotal | 3 |
| Appliances | Garage Door Opener Remote(s) |
| BasementDevelopment | Unfinished |
| BasementType | N/a (unfinished) |
| CoolingType | Central Air Conditioning |
| ExteriorFinish | Brick, Stone |
| HalfBathTotal | 1 |
| HeatingFuel | Natural Gas |
| HeatingType | Forced Air |
| StoriesTotal | 3 |
| SizeInterior | 1599.9864 - 1798.9853 Sqft |
Parking
| Garage |
Land
| Acreage | No |
Rooms
| Level | Type | Length | Width | Dimensions |
|---|---|---|---|---|
| Second Level | Primary Bedroom | 4.23 m | 3.71 m | 4.23 m x 3.71 m |
| Second Level | Bedroom 2 | 3.14 m | 2.75 m | 3.14 m x 2.75 m |
| Second Level | Bedroom 3 | 2.8 m | 2.75 m | 2.8 m x 2.75 m |
| Main Level | Kitchen | 4.23 m | 2.3 m | 4.23 m x 2.3 m |
| Main Level | Eating Area | 4.23 m | 2.3 m | 4.23 m x 2.3 m |
| Main Level | Great Room | 4.23 m | 4.23 m | 4.23 m x 4.23 m |
https://www.realtor.ca/real-estate/27756850/8-sissons-way-markham-box-grove-box-grove
Interested?
Contact us for more information
Ryan Rabendra Latchman
Salesperson
20 Valleywood Dr #103
Markham, Ontario L3R 6G1















































