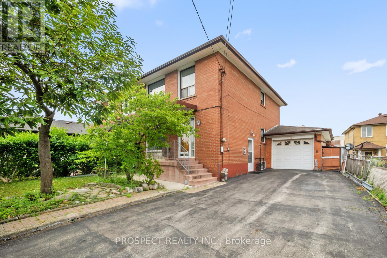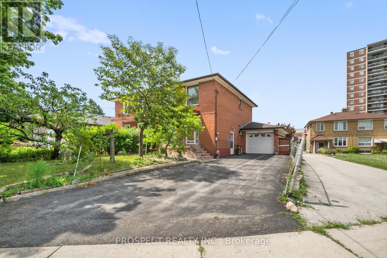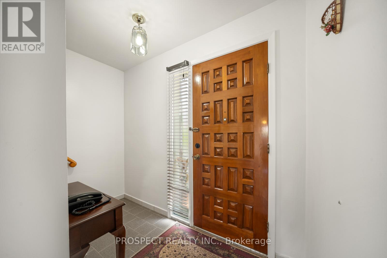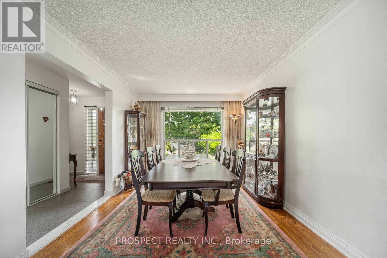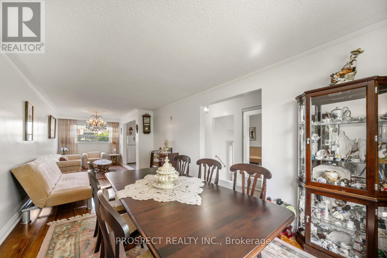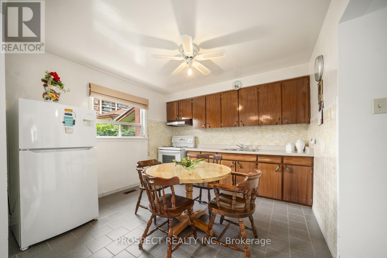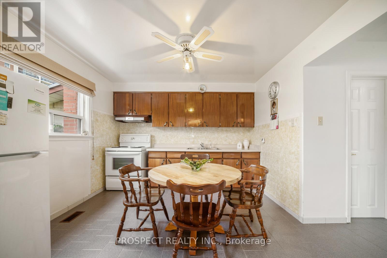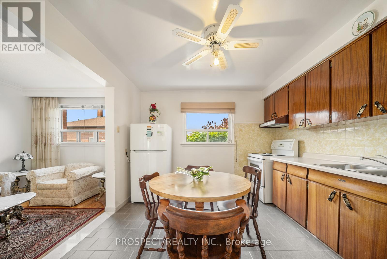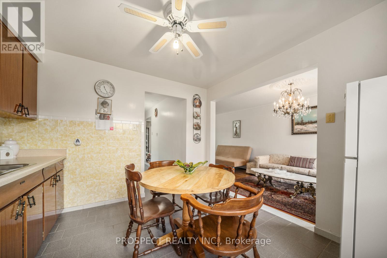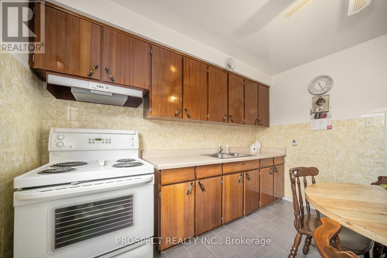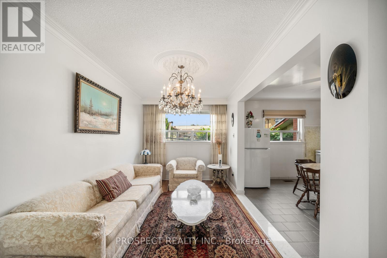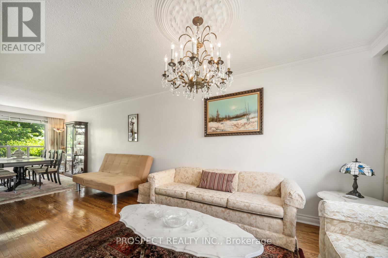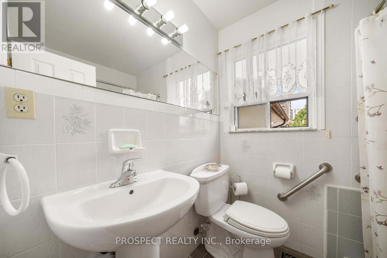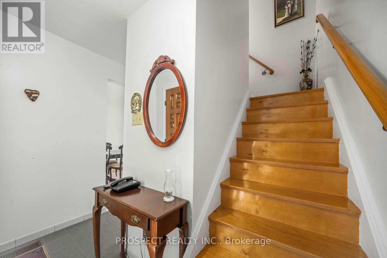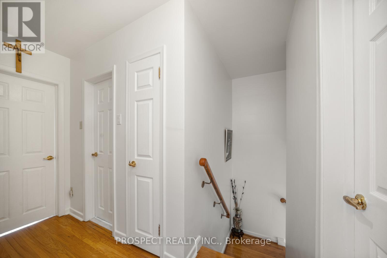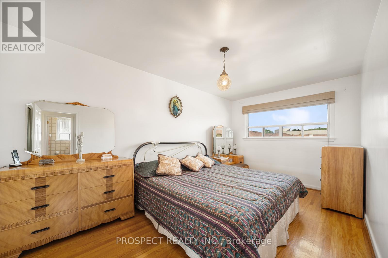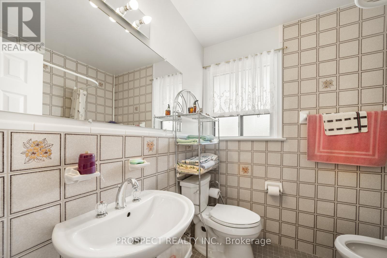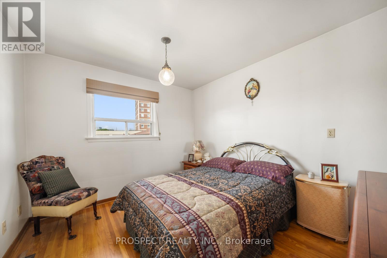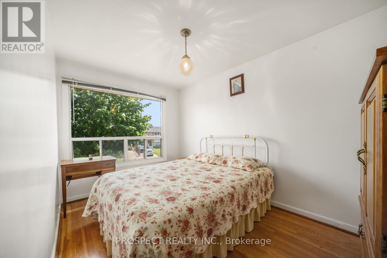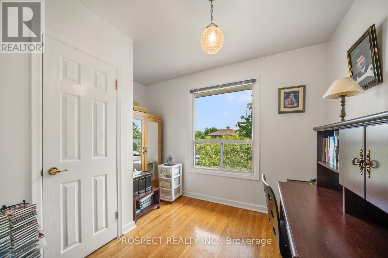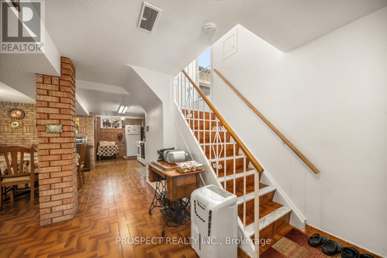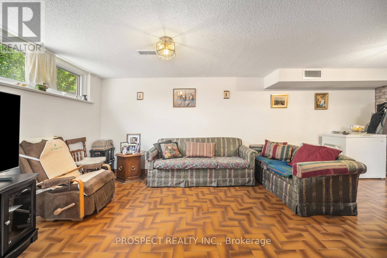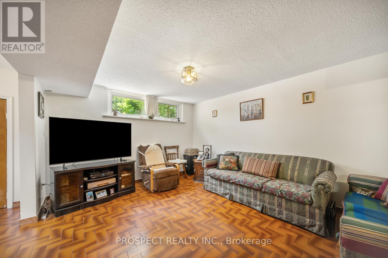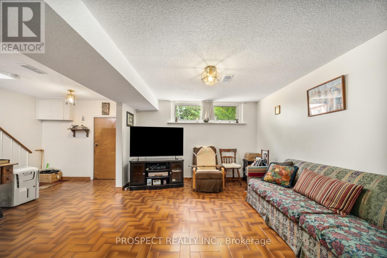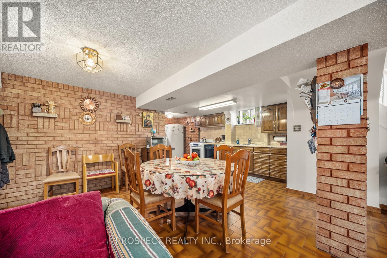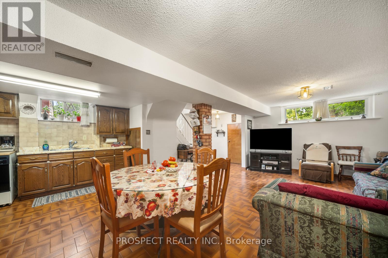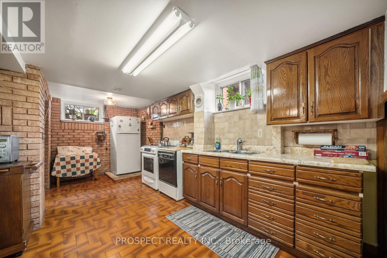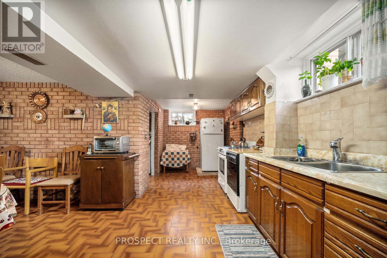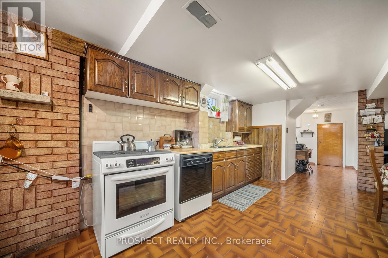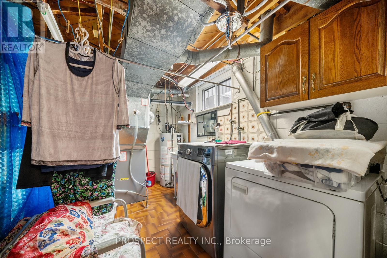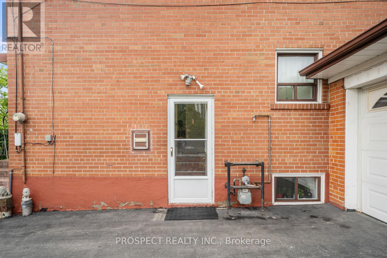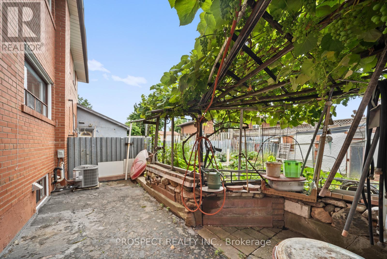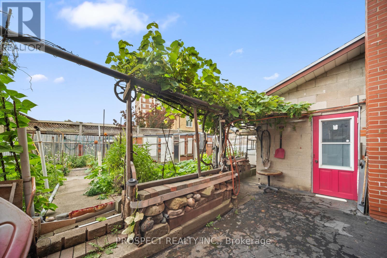8 Sonnet Court Toronto, Ontario M6L 1J7
$965,000
Welcome To 8 Sonnet Court. This Home Has Been Meticulously Maintained By Its Original Owners, Showcasing True Pride Of Ownership. The Home Is Set On A Favourable Lot W. An Attached Garage & Private Driveway. With 4 Bedrooms, 2 Bathrooms & A Finished Basement, Our Listing Is Designed To Cater To Both Young Families & Investors Alike. A Classic Layout For Homes From This Era Make The Possibility Of A Multi Residential Complex Seamless. Being A Part Of The Popular Rustic Community, Sonnet Court Offers The Most Convenient Amenities Like Highways, Schools, Hospitals, Public Transportation And Much More. Whether You're In The Market For A Starter Home That Has Been Cared For Since Its Inception, Or Looking To Add A Investment To Your Portfolio, 8 Sonnet Court Is Fit For All. (id:50886)
Property Details
| MLS® Number | W12379651 |
| Property Type | Single Family |
| Community Name | Rustic |
| Features | Carpet Free |
| Parking Space Total | 5 |
Building
| Bathroom Total | 2 |
| Bedrooms Above Ground | 4 |
| Bedrooms Total | 4 |
| Appliances | Garage Door Opener Remote(s), Water Heater |
| Basement Development | Finished |
| Basement Features | Walk-up |
| Basement Type | N/a (finished) |
| Construction Style Attachment | Semi-detached |
| Cooling Type | Central Air Conditioning |
| Exterior Finish | Brick |
| Foundation Type | Block, Concrete |
| Heating Fuel | Natural Gas |
| Heating Type | Forced Air |
| Stories Total | 2 |
| Size Interior | 1,100 - 1,500 Ft2 |
| Type | House |
| Utility Water | Municipal Water |
Parking
| Attached Garage | |
| Garage |
Land
| Acreage | No |
| Sewer | Sanitary Sewer |
| Size Depth | 102 Ft ,7 In |
| Size Frontage | 40 Ft ,9 In |
| Size Irregular | 40.8 X 102.6 Ft ; 82.01' On Right Side. 37.73 At Back. |
| Size Total Text | 40.8 X 102.6 Ft ; 82.01' On Right Side. 37.73 At Back. |
| Zoning Description | Rm |
Rooms
| Level | Type | Length | Width | Dimensions |
|---|---|---|---|---|
| Basement | Family Room | 3.32 m | 6.33 m | 3.32 m x 6.33 m |
| Basement | Kitchen | 2.55 m | 5.4 m | 2.55 m x 5.4 m |
| Basement | Utility Room | 3.32 m | 6.33 m | 3.32 m x 6.33 m |
| Main Level | Living Room | 2.98 m | 5.25 m | 2.98 m x 5.25 m |
| Main Level | Dining Room | 2.33 m | 3.89 m | 2.33 m x 3.89 m |
| Main Level | Kitchen | 3.44 m | 3.11 m | 3.44 m x 3.11 m |
| Main Level | Bathroom | 1.74 m | 2.15 m | 1.74 m x 2.15 m |
| Main Level | Foyer | 2.79 m | 2.77 m | 2.79 m x 2.77 m |
| Upper Level | Primary Bedroom | 2.72 m | 4.54 m | 2.72 m x 4.54 m |
| Upper Level | Bedroom 2 | 3.06 m | 3.14 m | 3.06 m x 3.14 m |
| Upper Level | Bedroom 3 | 2.72 m | 3.62 m | 2.72 m x 3.62 m |
| Upper Level | Bedroom 4 | 3.06 m | 2.67 m | 3.06 m x 2.67 m |
| Upper Level | Bathroom | 1.92 m | 2.15 m | 1.92 m x 2.15 m |
https://www.realtor.ca/real-estate/28811288/8-sonnet-court-toronto-rustic-rustic
Contact Us
Contact us for more information
Samuel Riggi
Broker
7787 Kipling Avenue
Woodbridge, Ontario L4L 1Z1
(905) 850-8220
(905) 850-8225

