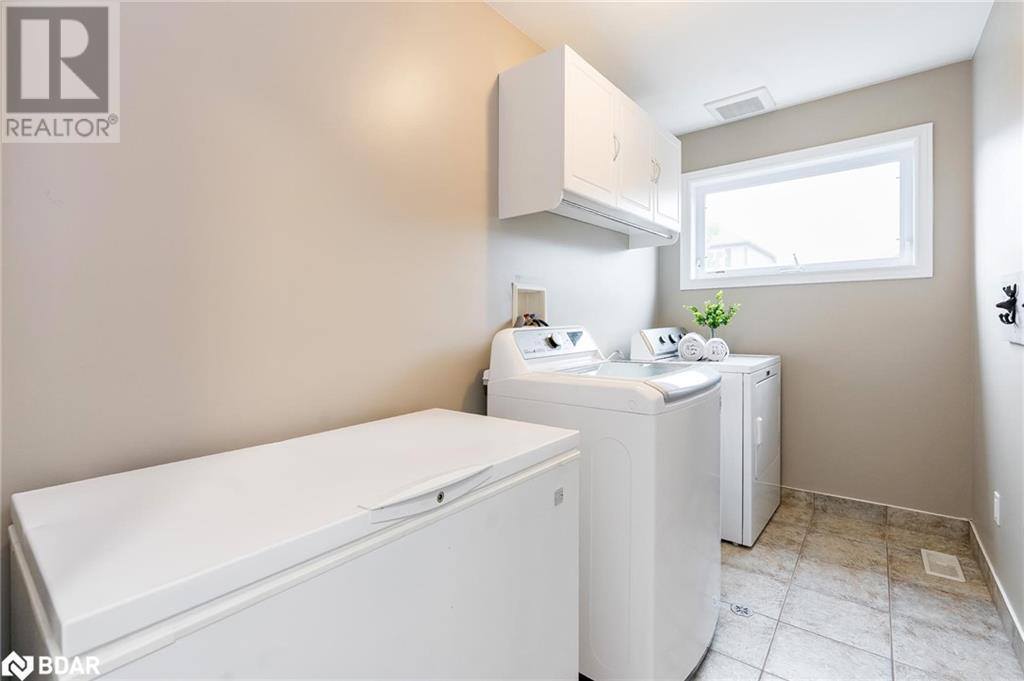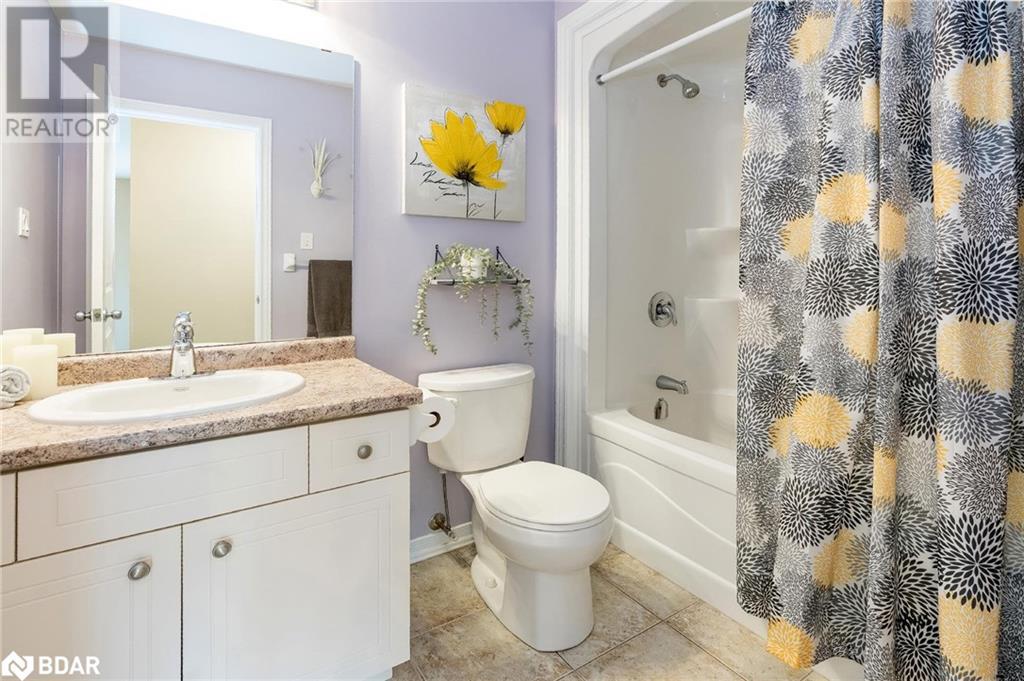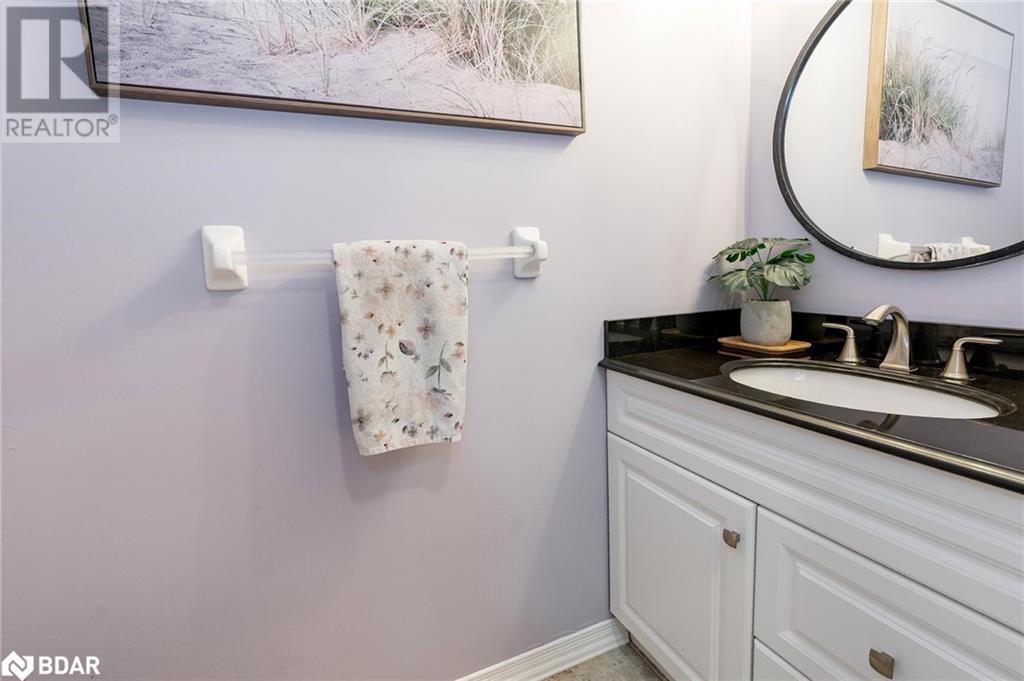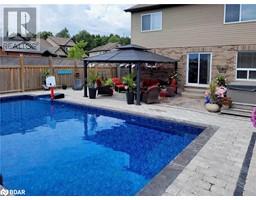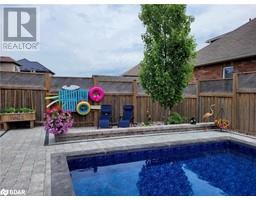8 St Pauls Place Orangeville, Ontario L9W 0A5
$1,250,000
Top 5 Reasons You Will Love This Home: 1) Impeccably maintained 2-storey home nestled on a spacious corner lot in a warm, family-friendly neighbourhood 2) Enjoy a backyard oasis with a low-maintenance concrete patio, privacy fencing, a 16'x34' inground saltwater pool, and a relaxing hot tub, perfect for unwinding or entertaining 3) Open-concept living room and kitchen creating an inviting space for gatherings, complete with a cozy gas fireplace for added warmth 4) Newly finished basement expanding your living space, featuring an additional bedroom, a modern bathroom, and a versatile living area 5) Located in the desirable Settler's Creek community of Orangeville, which offers easy access to major commuter routes while being minutes way from shopping, restaurants, and other local amenities. 3,111 fin.sq.ft. Age 10. Visit our website for more detailed information. (id:50886)
Property Details
| MLS® Number | 40656636 |
| Property Type | Single Family |
| AmenitiesNearBy | Schools |
| CommunityFeatures | Quiet Area, School Bus |
| EquipmentType | Water Heater |
| Features | Paved Driveway |
| ParkingSpaceTotal | 4 |
| PoolType | Inground Pool |
| RentalEquipmentType | Water Heater |
| Structure | Shed |
Building
| BathroomTotal | 4 |
| BedroomsAboveGround | 5 |
| BedroomsBelowGround | 1 |
| BedroomsTotal | 6 |
| Appliances | Central Vacuum, Dishwasher, Dryer, Refrigerator, Stove, Washer, Hot Tub |
| ArchitecturalStyle | 2 Level |
| BasementDevelopment | Finished |
| BasementType | Full (finished) |
| ConstructedDate | 2014 |
| ConstructionStyleAttachment | Detached |
| CoolingType | Central Air Conditioning |
| ExteriorFinish | Brick, Vinyl Siding |
| FireplacePresent | Yes |
| FireplaceTotal | 1 |
| FoundationType | Poured Concrete |
| HalfBathTotal | 1 |
| HeatingFuel | Natural Gas |
| HeatingType | Forced Air |
| StoriesTotal | 2 |
| SizeInterior | 3111 Sqft |
| Type | House |
| UtilityWater | Municipal Water |
Parking
| Attached Garage |
Land
| Acreage | No |
| FenceType | Fence |
| LandAmenities | Schools |
| Sewer | Municipal Sewage System |
| SizeDepth | 109 Ft |
| SizeFrontage | 54 Ft |
| SizeTotalText | Under 1/2 Acre |
| ZoningDescription | R2 |
Rooms
| Level | Type | Length | Width | Dimensions |
|---|---|---|---|---|
| Second Level | 4pc Bathroom | Measurements not available | ||
| Second Level | Bedroom | 11'7'' x 9'8'' | ||
| Second Level | Bedroom | 13'5'' x 9'11'' | ||
| Second Level | Bedroom | 16'7'' x 11'7'' | ||
| Second Level | Full Bathroom | Measurements not available | ||
| Second Level | Primary Bedroom | 15'4'' x 13'8'' | ||
| Basement | 3pc Bathroom | Measurements not available | ||
| Basement | Bedroom | 11'4'' x 10'8'' | ||
| Basement | Family Room | 27'7'' x 15'6'' | ||
| Main Level | Laundry Room | 11'5'' x 5'5'' | ||
| Main Level | 2pc Bathroom | Measurements not available | ||
| Main Level | Bedroom | 11'6'' x 11'5'' | ||
| Main Level | Living Room | 16'1'' x 13'4'' | ||
| Main Level | Kitchen/dining Room | 19'11'' x 15'5'' |
https://www.realtor.ca/real-estate/27511072/8-st-pauls-place-orangeville
Interested?
Contact us for more information
Mark Faris
Broker
443 Bayview Drive
Barrie, Ontario L4N 8Y2
Jawni Thurston
Salesperson
531 King St
Midland, Ontario L4R 3N6








