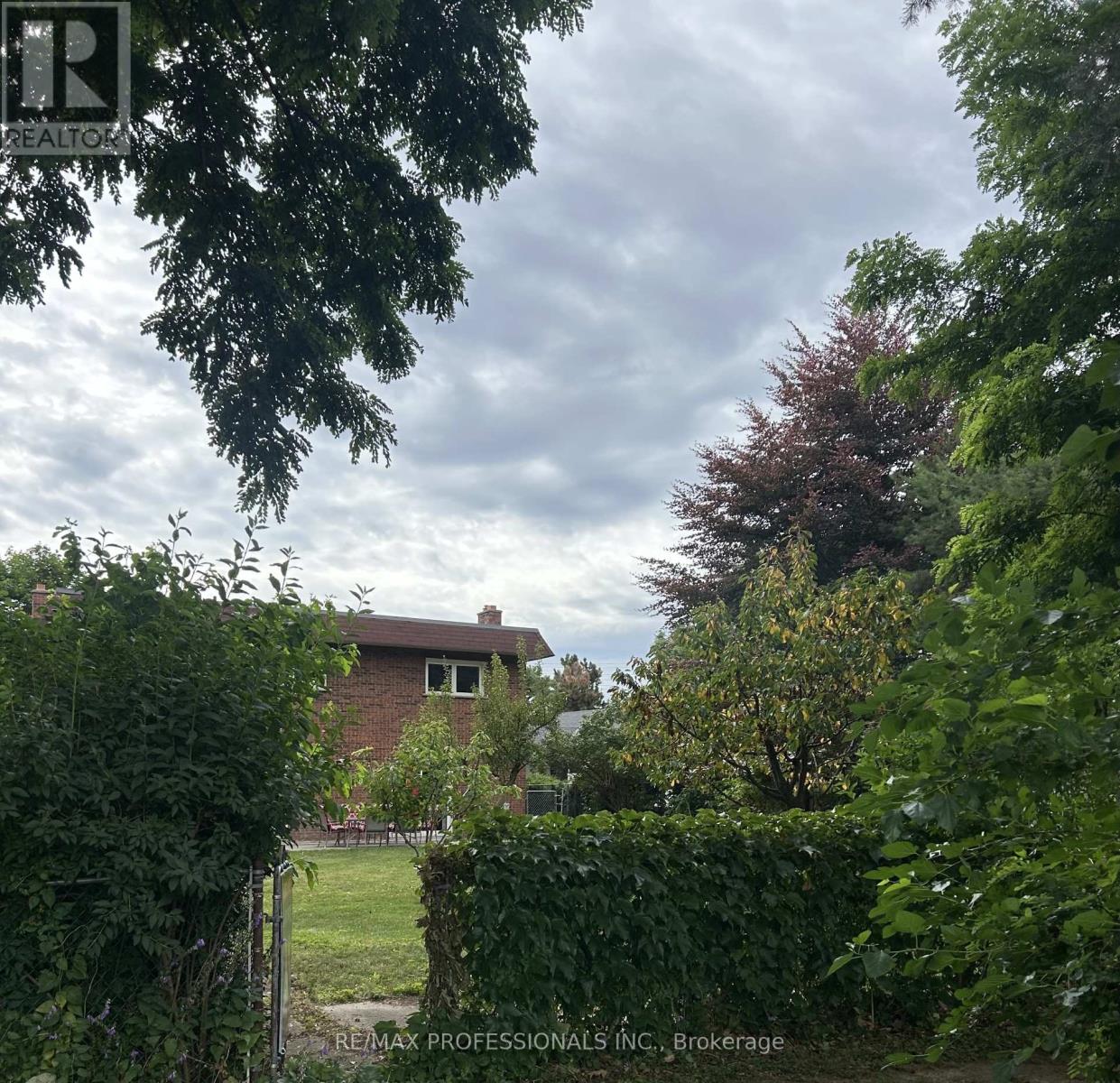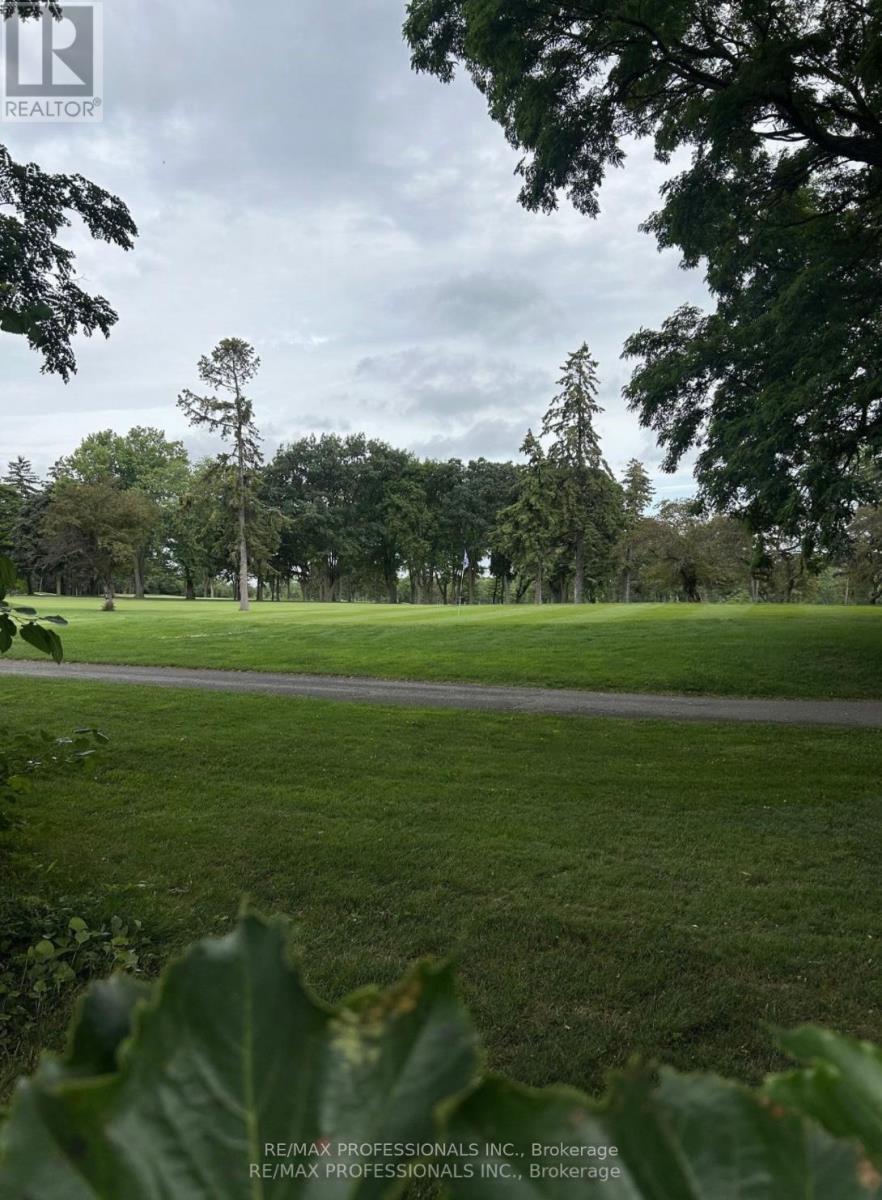8 St Phillips Road Toronto, Ontario M9P 2N6
$1,499,999
Nestled in the coveted Weston Golf and Country Club community this 3000+sqft property has been well loved by one family for 47 years. Wake up to breathtaking views of the golf course the lot backs onto -or- enjoy the calmness of the many local nature trails. This well built home offers 4 bedrooms, 4 bathrooms, two walk-outs to the backyard and an abundance of potential for personalization. The front of the lot is treed offering privacy and has a a large driveway with turnaround area. Here is your opportunity to make this your family forever home! (id:50886)
Property Details
| MLS® Number | W12306787 |
| Property Type | Single Family |
| Community Name | Kingsview Village-The Westway |
| Amenities Near By | Golf Nearby, Park, Place Of Worship, Public Transit |
| Equipment Type | Water Heater |
| Parking Space Total | 10 |
| Rental Equipment Type | Water Heater |
| Structure | Shed |
Building
| Bathroom Total | 4 |
| Bedrooms Above Ground | 4 |
| Bedrooms Total | 4 |
| Age | 31 To 50 Years |
| Appliances | Central Vacuum, Dishwasher, Dryer, Garage Door Opener, Sauna, Stove, Washer, Window Coverings, Refrigerator |
| Basement Development | Partially Finished |
| Basement Type | Full (partially Finished) |
| Construction Style Attachment | Detached |
| Cooling Type | Central Air Conditioning |
| Exterior Finish | Brick |
| Fire Protection | Smoke Detectors |
| Fireplace Present | Yes |
| Flooring Type | Hardwood |
| Foundation Type | Block |
| Half Bath Total | 2 |
| Heating Fuel | Natural Gas |
| Heating Type | Forced Air |
| Stories Total | 2 |
| Size Interior | 3,000 - 3,500 Ft2 |
| Type | House |
| Utility Water | Municipal Water |
Parking
| Attached Garage | |
| Garage |
Land
| Acreage | No |
| Fence Type | Fenced Yard |
| Land Amenities | Golf Nearby, Park, Place Of Worship, Public Transit |
| Sewer | Sanitary Sewer |
| Size Depth | 199 Ft |
| Size Frontage | 50 Ft |
| Size Irregular | 50 X 199 Ft |
| Size Total Text | 50 X 199 Ft |
Rooms
| Level | Type | Length | Width | Dimensions |
|---|---|---|---|---|
| Basement | Recreational, Games Room | 13.33 m | 7.54 m | 13.33 m x 7.54 m |
| Main Level | Living Room | 5.34 m | 3.87 m | 5.34 m x 3.87 m |
| Main Level | Dining Room | 3.9 m | 3.87 m | 3.9 m x 3.87 m |
| Main Level | Kitchen | 3.97 m | 5.85 m | 3.97 m x 5.85 m |
| Main Level | Family Room | 4.08 m | 5.64 m | 4.08 m x 5.64 m |
| Main Level | Den | 3.03 m | 3.93 m | 3.03 m x 3.93 m |
| Upper Level | Primary Bedroom | 5.59 m | 3.87 m | 5.59 m x 3.87 m |
| Upper Level | Bedroom 2 | 3.55 m | 3.54 m | 3.55 m x 3.54 m |
| Upper Level | Bedroom 3 | 3.55 m | 3.91 m | 3.55 m x 3.91 m |
| Upper Level | Bedroom 4 | 3.61 m | 3.9 m | 3.61 m x 3.9 m |
Contact Us
Contact us for more information
Stephanie Nicole Perdue
Salesperson
www.roseperdue.com/
www.facebook.com/PerdueTeam
4242 Dundas St W Unit 9
Toronto, Ontario M8X 1Y6
(416) 236-1241
(416) 231-0563
Rose Perdue
Salesperson
www.roseperdue.com/
www.facebook.com/PerdueTeam
4242 Dundas St W Unit 9
Toronto, Ontario M8X 1Y6
(416) 236-1241
(416) 231-0563













































































