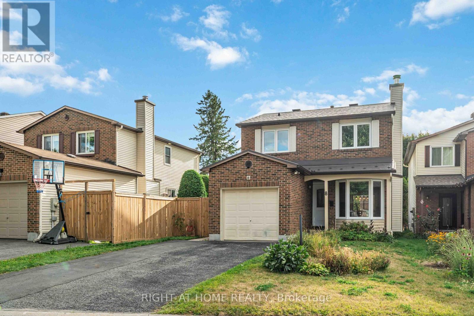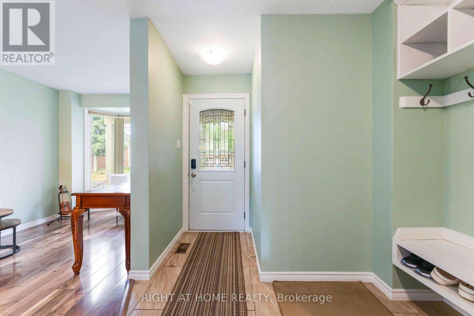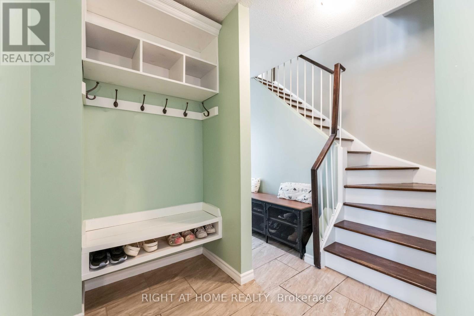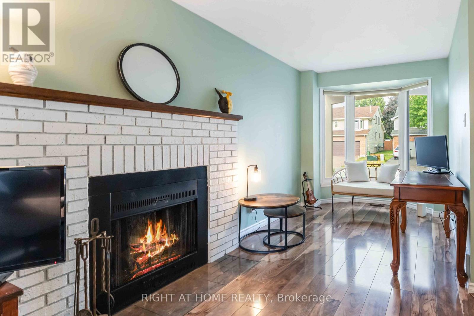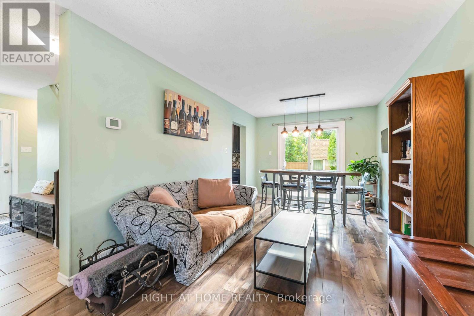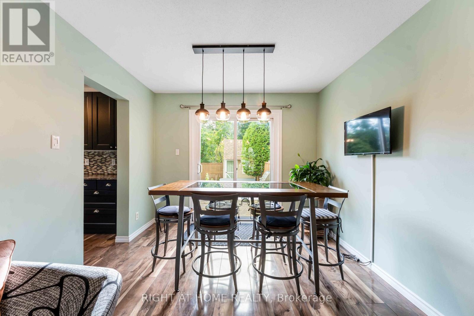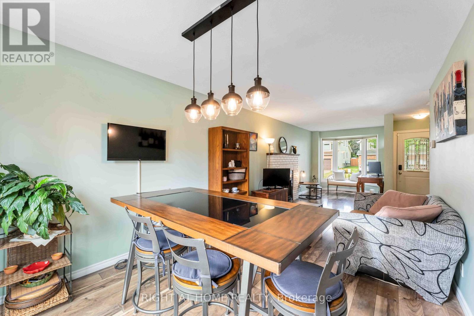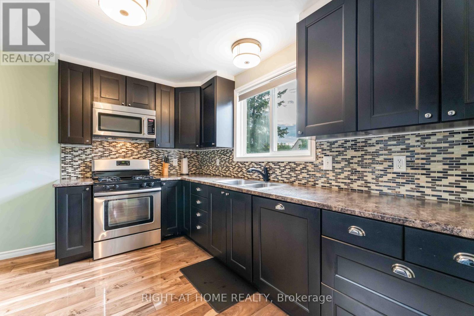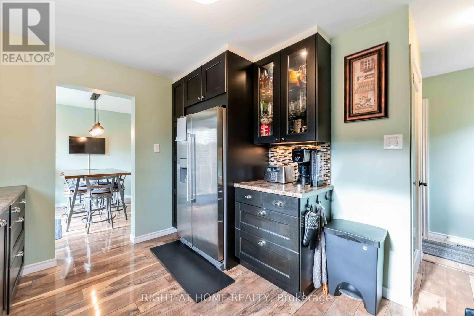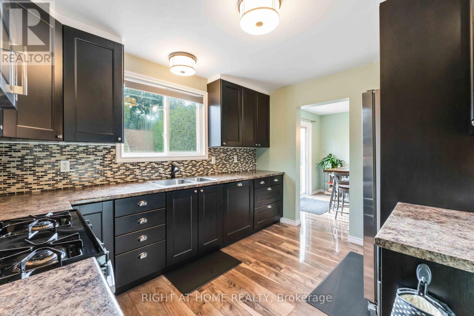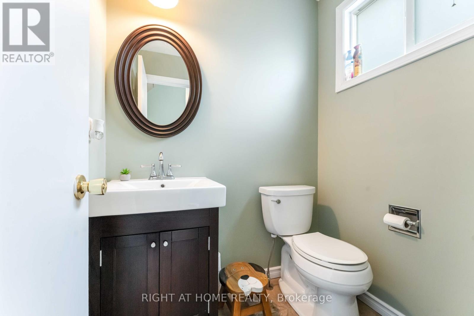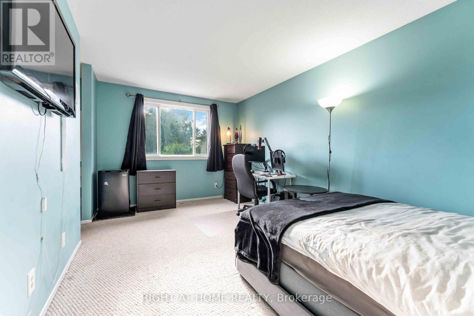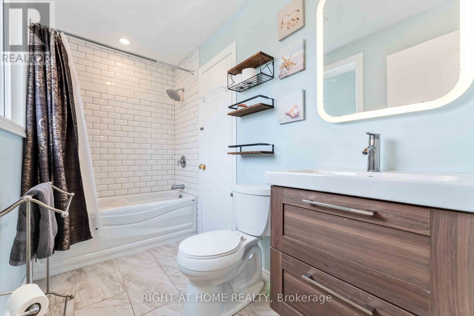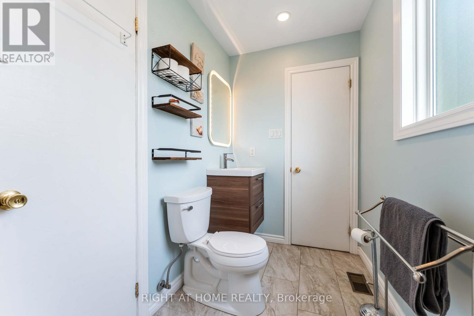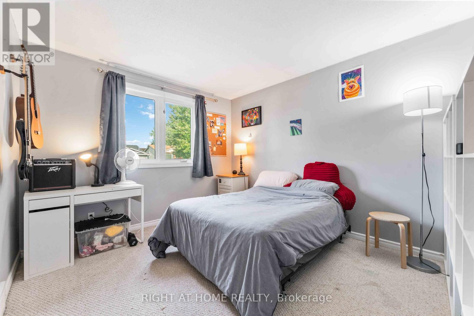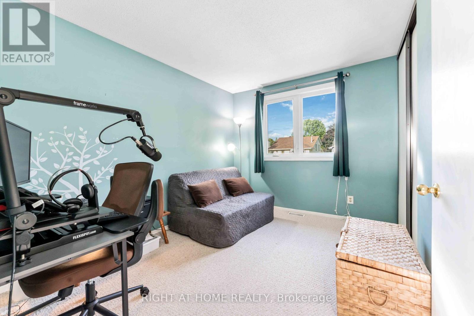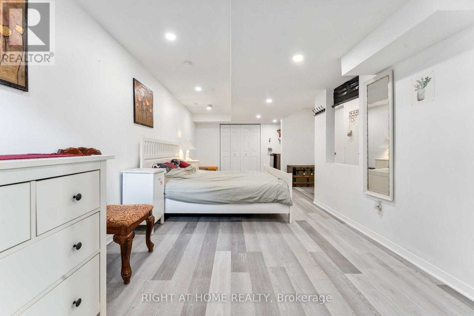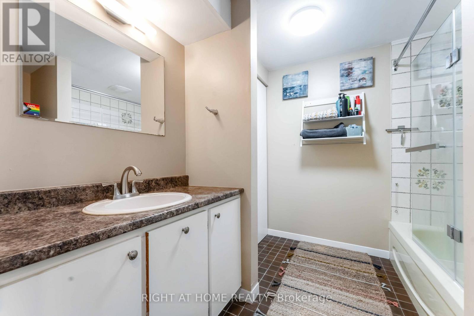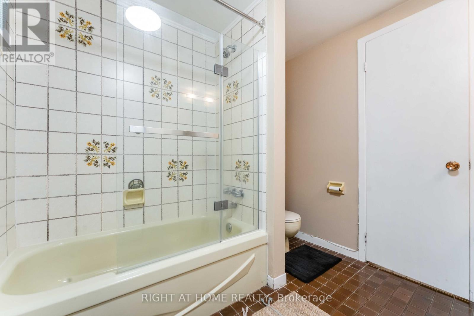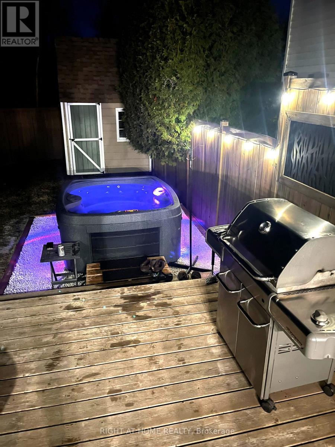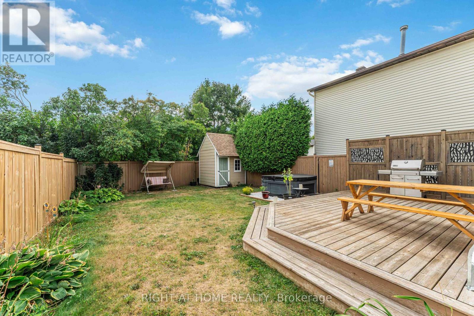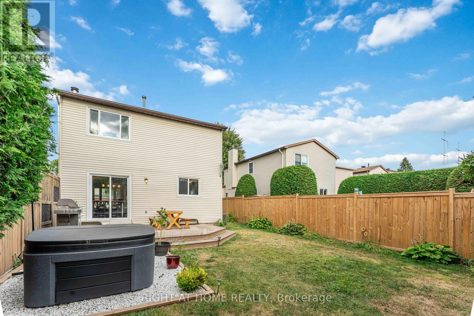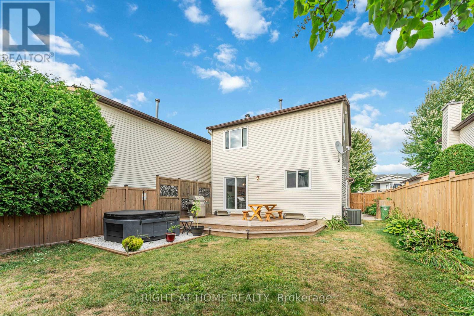8 Stable Way Ottawa, Ontario K2M 1A6
$649,900
Welcome to this Amazing 3 bed, 2.5 bath - DETACHED home sitting on a LARGER LOT & EXTENDED Driveway located in KANATA/BRIDLEWOOD offers the perfect blend of style, comfort, and functionality - ideal for families, professionals, or first-time buyers. Step into a BRIGHT living room featuring a large bay window and wood-burning FIREPLACE, perfect for relaxing evenings. The MODERN KITCHEN boasts stainless steel appliances, ample cabinetry, and flows seamlessly into the dining area with patio doors leading to a fully fenced backyard with a large deck and large shed. Upstairs, you'll find three spacious bedrooms, including a primary suite with a walk-in closet and direct access to the main bath. The finished lower level features a 4-piece bath and flexible space ideal for a home gym, rec room, or guest suite. Major features include a metal roof for long-term peace of mind, a HOT TUB (2024) with updated 220 volts, and numerous modern touches throughout. Located in the desirable Kanata Bridlewood community, this home is close to top-rated schools, parks, trails, shopping, transit, and all essential amenities, offering the perfect balance of convenience and lifestyle. With a smart layout, move-in ready condition and great location, this is a rare opportunity you don't want to miss. (id:50886)
Property Details
| MLS® Number | X12382780 |
| Property Type | Single Family |
| Community Name | 9004 - Kanata - Bridlewood |
| Equipment Type | Water Heater |
| Features | Carpet Free |
| Parking Space Total | 3 |
| Rental Equipment Type | Water Heater |
Building
| Bathroom Total | 3 |
| Bedrooms Above Ground | 3 |
| Bedrooms Total | 3 |
| Appliances | Dishwasher, Dryer, Hood Fan, Stove, Refrigerator |
| Basement Type | Full |
| Construction Style Attachment | Detached |
| Cooling Type | Central Air Conditioning |
| Exterior Finish | Brick, Vinyl Siding |
| Fireplace Present | Yes |
| Foundation Type | Poured Concrete |
| Half Bath Total | 1 |
| Heating Fuel | Natural Gas |
| Heating Type | Forced Air |
| Stories Total | 2 |
| Size Interior | 1,100 - 1,500 Ft2 |
| Type | House |
| Utility Water | Municipal Water |
Parking
| Attached Garage | |
| Garage |
Land
| Acreage | No |
| Sewer | Sanitary Sewer |
| Size Depth | 103 Ft ,9 In |
| Size Frontage | 36 Ft |
| Size Irregular | 36 X 103.8 Ft |
| Size Total Text | 36 X 103.8 Ft |
Rooms
| Level | Type | Length | Width | Dimensions |
|---|---|---|---|---|
| Second Level | Primary Bedroom | 4.92 m | 3.04 m | 4.92 m x 3.04 m |
| Second Level | Bedroom 2 | 3.6 m | 3.2 m | 3.6 m x 3.2 m |
| Second Level | Bedroom 3 | 3.58 m | 2.76 m | 3.58 m x 2.76 m |
| Basement | Recreational, Games Room | 7.74 m | 2.94 m | 7.74 m x 2.94 m |
| Main Level | Dining Room | 3.17 m | 3.04 m | 3.17 m x 3.04 m |
| Main Level | Living Room | 5.48 m | 3.04 m | 5.48 m x 3.04 m |
| Main Level | Kitchen | 3.6 m | 2.97 m | 3.6 m x 2.97 m |
| Main Level | Foyer | 2.38 m | 2.05 m | 2.38 m x 2.05 m |
https://www.realtor.ca/real-estate/28817955/8-stable-way-ottawa-9004-kanata-bridlewood
Contact Us
Contact us for more information
Bimal Vyas
Salesperson
www.bimalvyas.ca/
14 Chamberlain Ave Suite 101
Ottawa, Ontario K1S 1V9
(613) 369-5199
(416) 391-0013
www.rightathomerealty.com/

