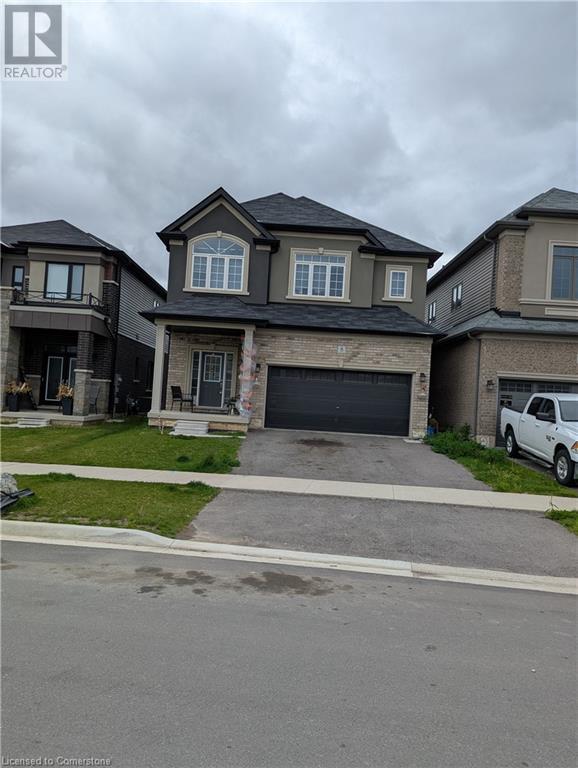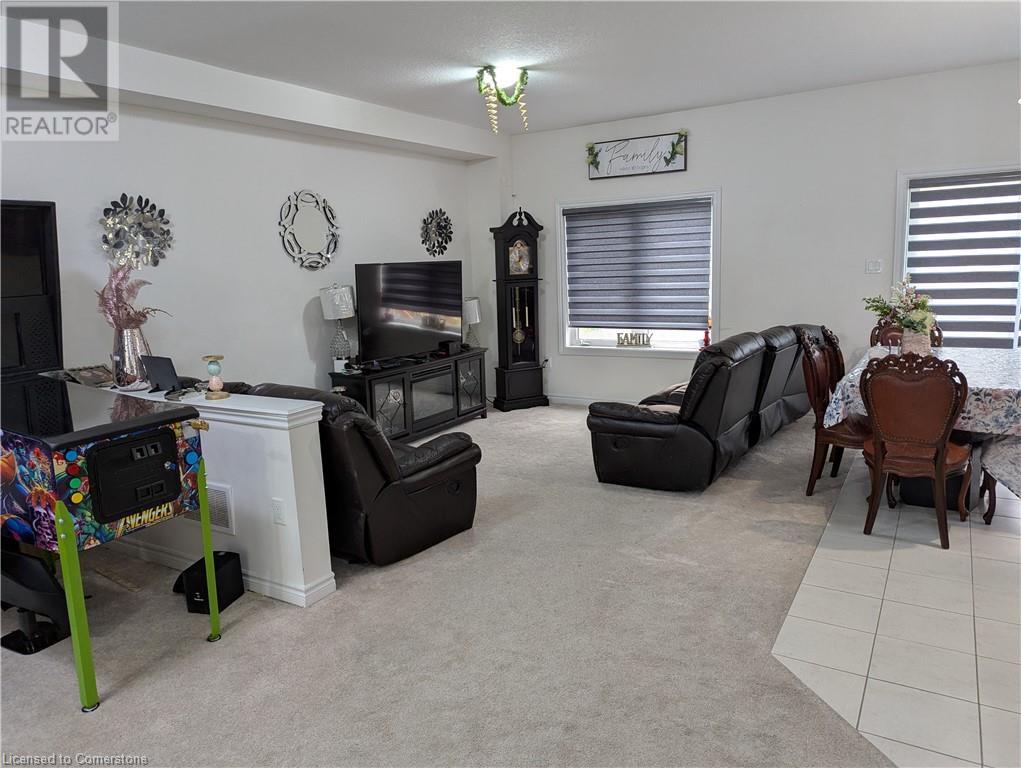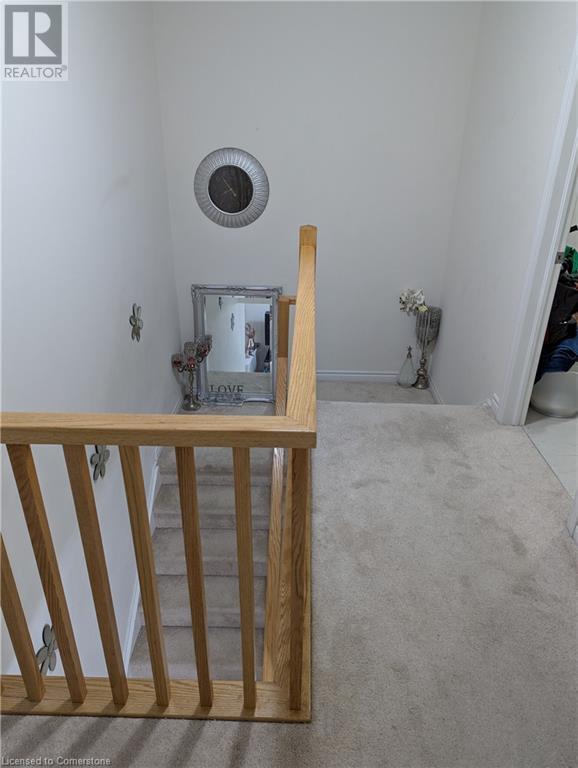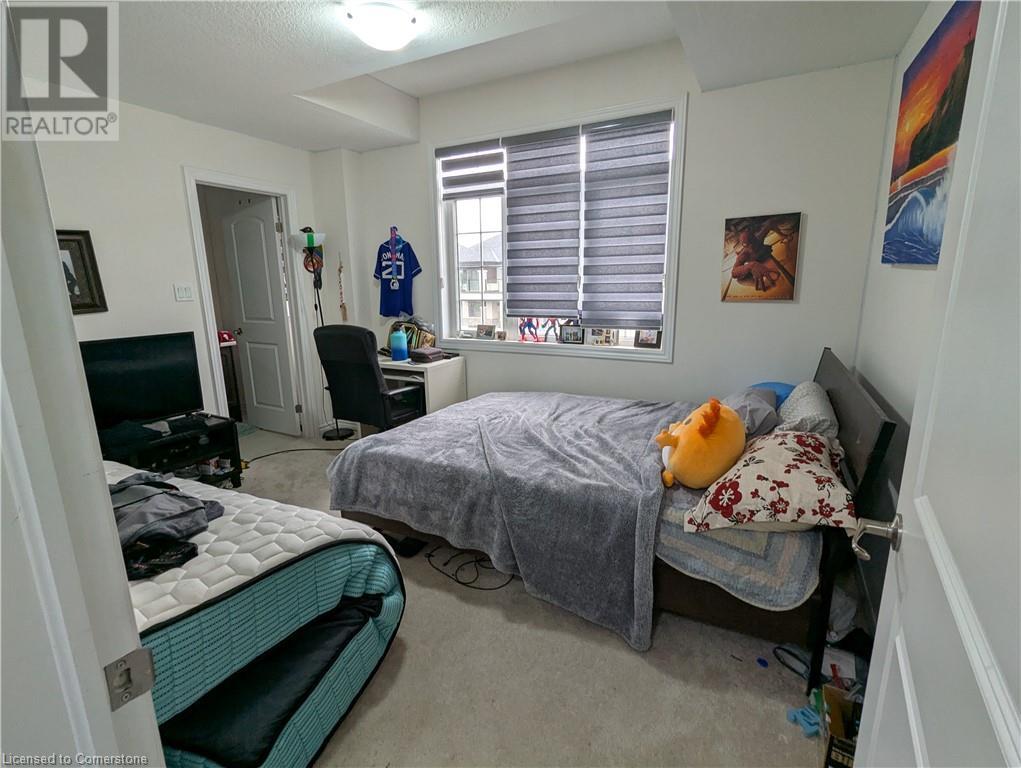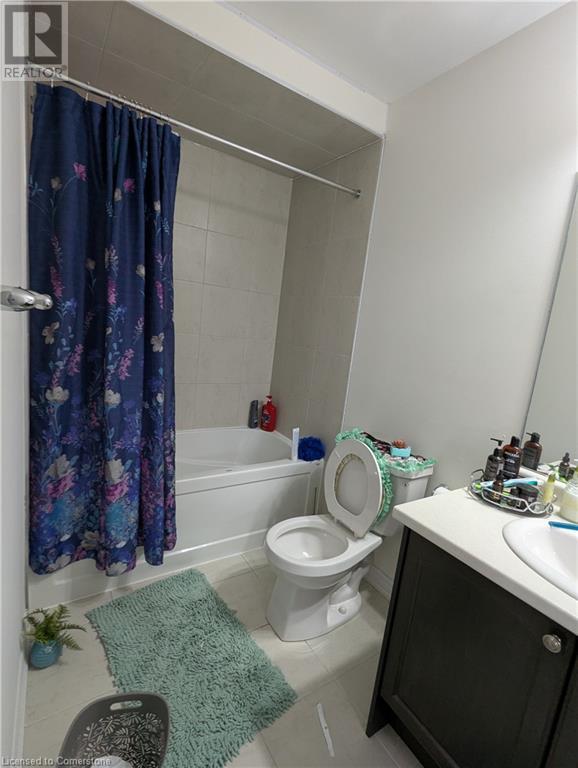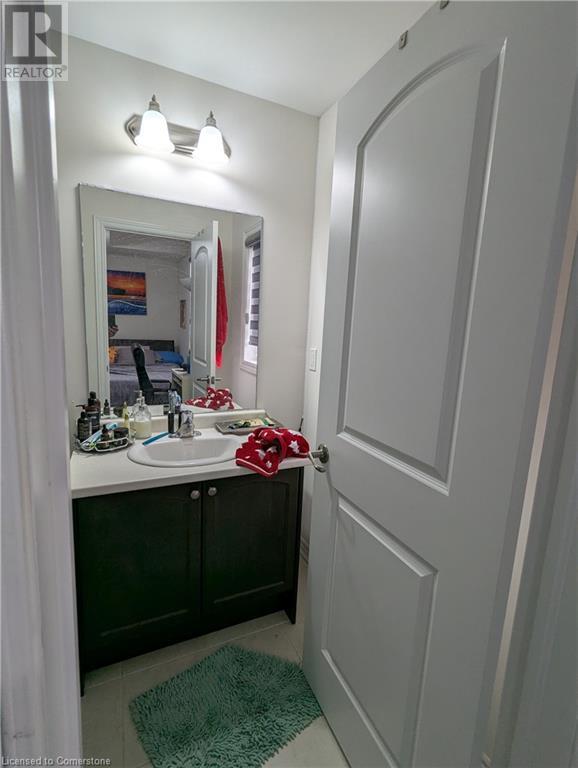8 Stauffer Road Brantford, Ontario N3V 0B1
4 Bedroom
4 Bathroom
2,001 ft2
2 Level
Central Air Conditioning
Forced Air
$2,999 MonthlyParking
Located in one of the bestr neighborhoods in Brantford. Like brand new 3 year old, 4 bedroom with 4 bath, separate living, dining & family room. Huge kitchen, 9' ceiling, master bedroom w/5pc ensuite & his/her huge W/I closet. Two other big sized bedrooms with attached washroom, 4th bedroom with huge walk-in closet and full 3 pc bath, 2nd floor with spacious laundry. modern open concept design. Close to all amenities and Hwy 403! Close to Hershey distribution centre. (id:50886)
Property Details
| MLS® Number | 40716905 |
| Property Type | Single Family |
| Amenities Near By | Public Transit |
| Equipment Type | Water Heater |
| Features | Paved Driveway |
| Parking Space Total | 4 |
| Rental Equipment Type | Water Heater |
Building
| Bathroom Total | 4 |
| Bedrooms Above Ground | 4 |
| Bedrooms Total | 4 |
| Appliances | Dishwasher, Dryer, Stove, Washer, Window Coverings, Garage Door Opener |
| Architectural Style | 2 Level |
| Basement Development | Unfinished |
| Basement Type | Full (unfinished) |
| Constructed Date | 2022 |
| Construction Style Attachment | Detached |
| Cooling Type | Central Air Conditioning |
| Exterior Finish | Aluminum Siding, Brick Veneer, Stucco |
| Half Bath Total | 1 |
| Heating Type | Forced Air |
| Stories Total | 2 |
| Size Interior | 2,001 Ft2 |
| Type | House |
| Utility Water | Municipal Water |
Parking
| Attached Garage |
Land
| Acreage | No |
| Land Amenities | Public Transit |
| Sewer | Municipal Sewage System |
| Size Depth | 102 Ft |
| Size Frontage | 36 Ft |
| Size Total Text | Under 1/2 Acre |
| Zoning Description | I |
Rooms
| Level | Type | Length | Width | Dimensions |
|---|---|---|---|---|
| Second Level | 3pc Bathroom | Measurements not available | ||
| Second Level | 3pc Bathroom | Measurements not available | ||
| Second Level | 4pc Bathroom | Measurements not available | ||
| Second Level | Laundry Room | 7'8'' x 6'4'' | ||
| Second Level | Bedroom | 10'1'' x 12'8'' | ||
| Second Level | Bedroom | 9'6'' x 12'8'' | ||
| Second Level | Bedroom | 18'3'' x 10'8'' | ||
| Second Level | Primary Bedroom | 14'2'' x 15'6'' | ||
| Main Level | 2pc Bathroom | Measurements not available | ||
| Main Level | Kitchen | 8'6'' x 15'1'' | ||
| Main Level | Dining Room | 12'4'' x 9'10'' | ||
| Main Level | Great Room | 11'6'' x 9'10'' |
https://www.realtor.ca/real-estate/28363165/8-stauffer-road-brantford
Contact Us
Contact us for more information
Narender Sehgal
Broker of Record
www.hlmapleleaf.com/
cdn.agentbook.com/accounts/6KNFzQavaO/assets/contacts/files/10055712/20240627T200504424Z441369.JPG
Homelife Maple Leaf Realty Ltd
80 Eastern Avenue Suite 3
Brampton, Ontario L6W 1X9
80 Eastern Avenue Suite 3
Brampton, Ontario L6W 1X9
(905) 456-9090
(905) 456-9091

