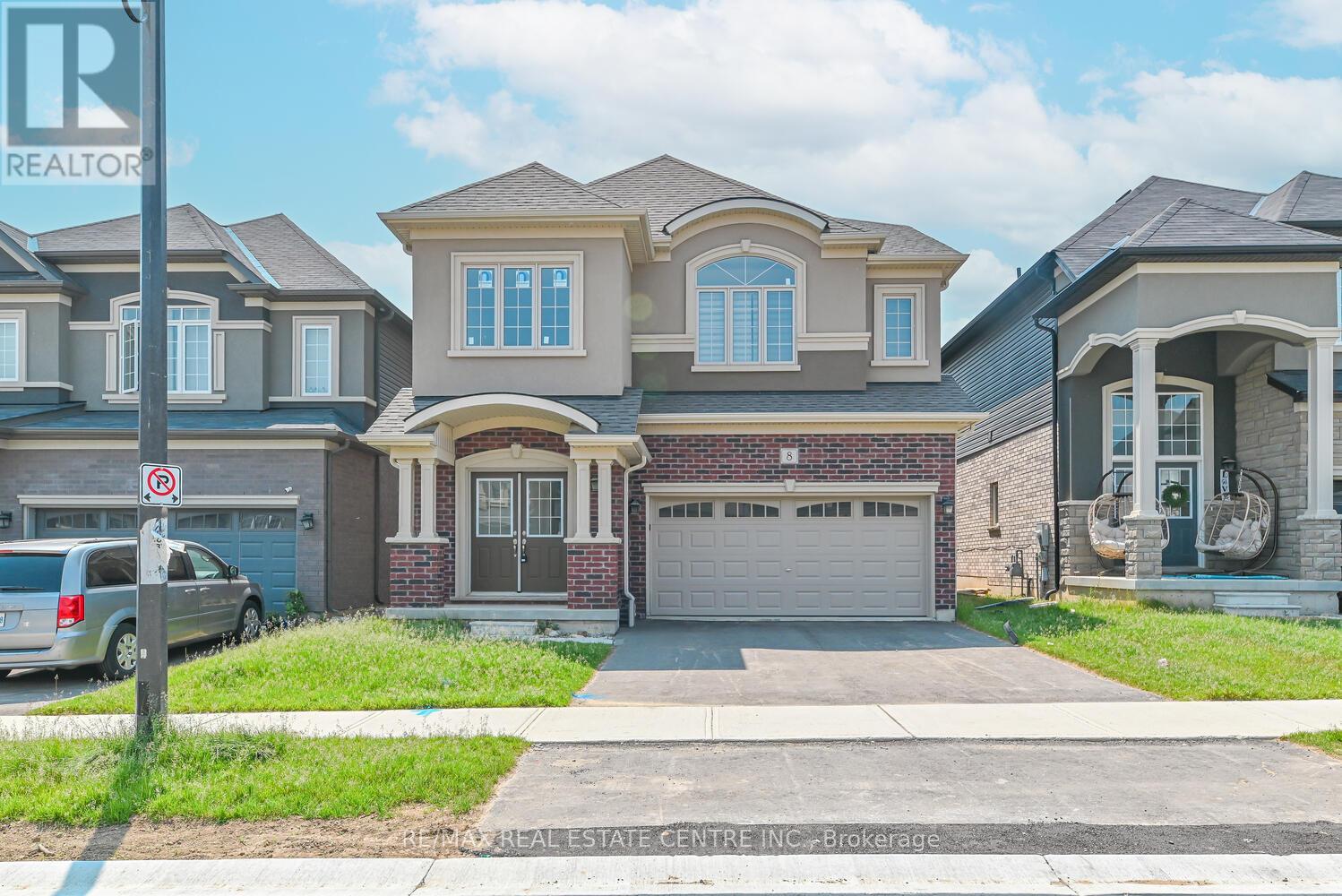8 Stokes Road Brant, Ontario N3L 0L9
$899,000
Beautiful 4-bedroom, 3.5-bathroom detached home with a striking brick and stucco façade in a newly built, family-friendly community in Paris. The open-concept layout features modern finishes, stainless steel appliances, a walk-in pantry for added storage, and a rare second level with two bedrooms each offering private ensuite bathrooms perfect for multi-generational living or added comfort. A separate entrance from the builder adds future income potential or in-law suite flexibility. Located just 2 minutes from Hwy 403 with easy access to Brantford, Hamilton, and nearby cities. Walking distance to parks, schools, daycare, and a community centre an ideal opportunity to own a spacious, stylish, and well-located home. (id:50886)
Property Details
| MLS® Number | X12348819 |
| Property Type | Single Family |
| Community Name | Paris |
| Equipment Type | Water Heater |
| Parking Space Total | 4 |
| Rental Equipment Type | Water Heater |
Building
| Bathroom Total | 4 |
| Bedrooms Above Ground | 4 |
| Bedrooms Total | 4 |
| Age | 0 To 5 Years |
| Appliances | Dryer, Washer |
| Basement Development | Unfinished |
| Basement Type | Full (unfinished) |
| Construction Style Attachment | Detached |
| Cooling Type | Central Air Conditioning |
| Exterior Finish | Brick, Stucco |
| Foundation Type | Concrete |
| Half Bath Total | 1 |
| Heating Fuel | Natural Gas |
| Heating Type | Forced Air |
| Stories Total | 2 |
| Size Interior | 2,500 - 3,000 Ft2 |
| Type | House |
| Utility Water | Municipal Water |
Parking
| Garage |
Land
| Acreage | No |
| Sewer | Sanitary Sewer |
| Size Depth | 94 Ft |
| Size Frontage | 36 Ft ,2 In |
| Size Irregular | 36.2 X 94 Ft |
| Size Total Text | 36.2 X 94 Ft |
Rooms
| Level | Type | Length | Width | Dimensions |
|---|---|---|---|---|
| Second Level | Primary Bedroom | 4.88 m | 3.94 m | 4.88 m x 3.94 m |
| Second Level | Bedroom 2 | 3.87 m | 3.97 m | 3.87 m x 3.97 m |
| Second Level | Bedroom 3 | 3.35 m | 3.05 m | 3.35 m x 3.05 m |
| Second Level | Bedroom 4 | 3.47 m | 2.78 m | 3.47 m x 2.78 m |
| Second Level | Laundry Room | 2.43 m | 1.52 m | 2.43 m x 1.52 m |
| Main Level | Great Room | 5.33 m | 4.26 m | 5.33 m x 4.26 m |
| Main Level | Dining Room | 4.26 m | 3.85 m | 4.26 m x 3.85 m |
| Main Level | Eating Area | 3.65 m | 3.71 m | 3.65 m x 3.71 m |
| Main Level | Kitchen | 4.21 m | 3.71 m | 4.21 m x 3.71 m |
| Main Level | Pantry | 2.43 m | 1.82 m | 2.43 m x 1.82 m |
https://www.realtor.ca/real-estate/28742732/8-stokes-road-brant-paris-paris
Contact Us
Contact us for more information
Gunjan Anandjiwala
Broker
(647) 961-8182
www.callgunjan.ca/
720 Westmount Rd E #b
Kitchener, Ontario N2E 2M6
(519) 741-0950





































































































