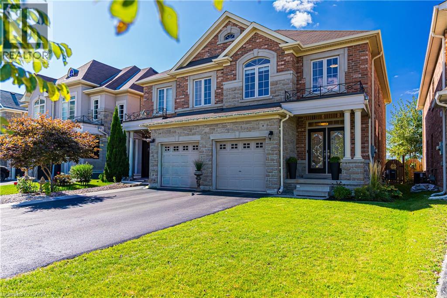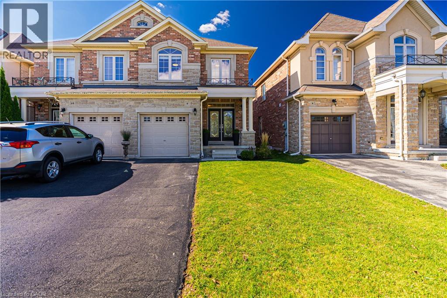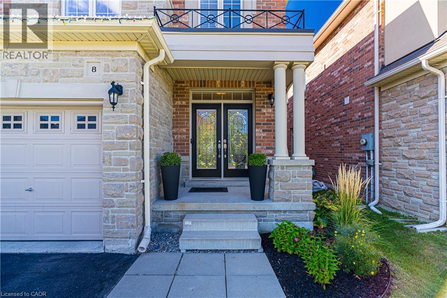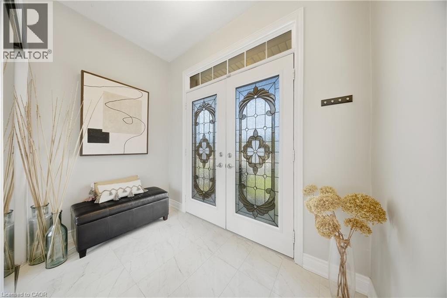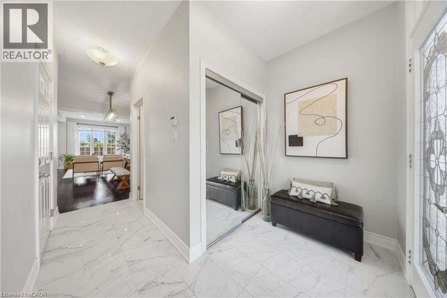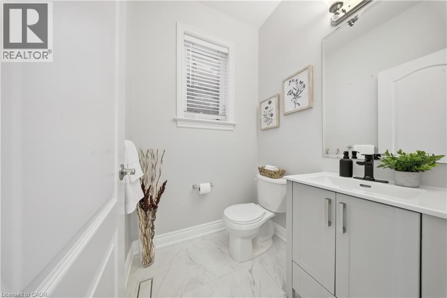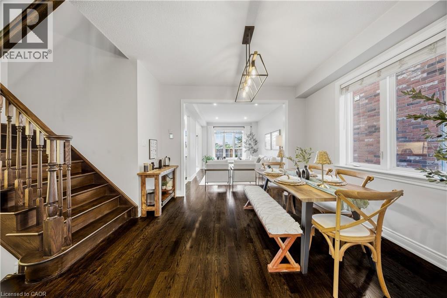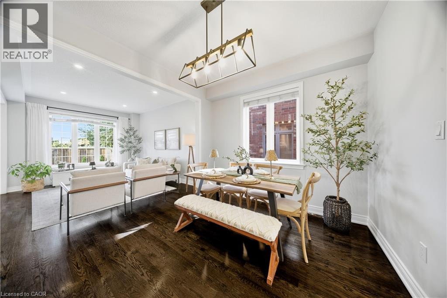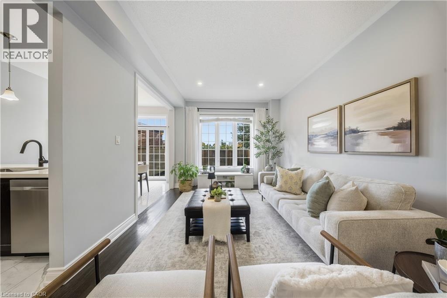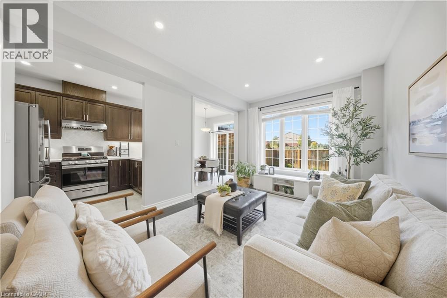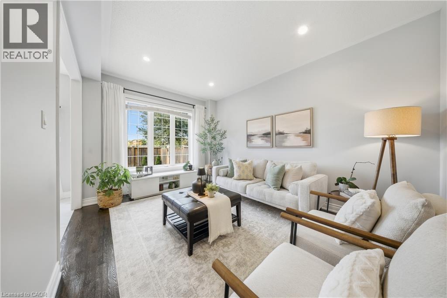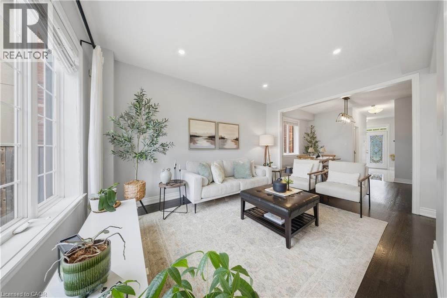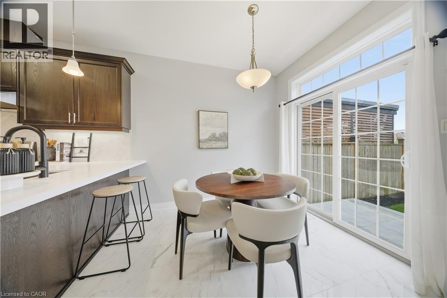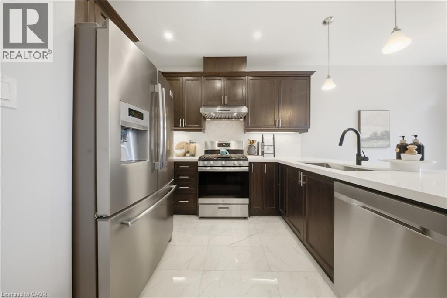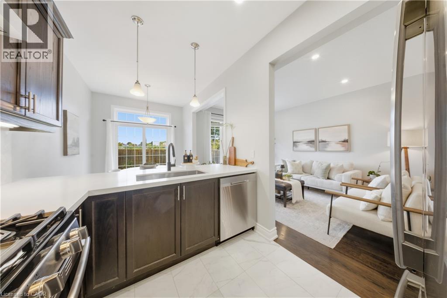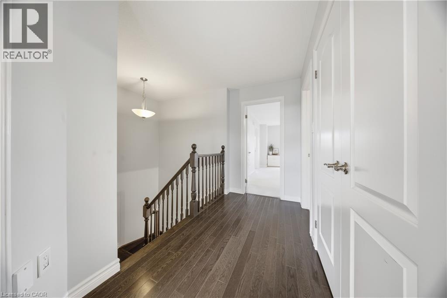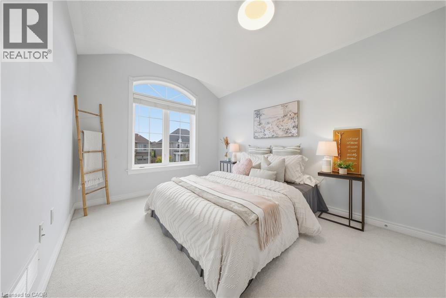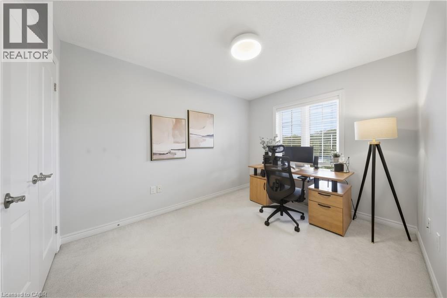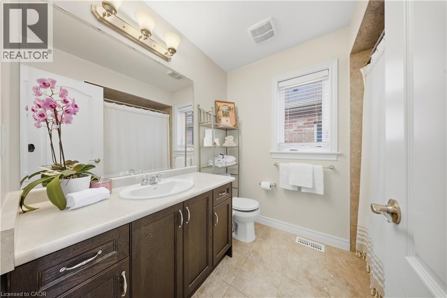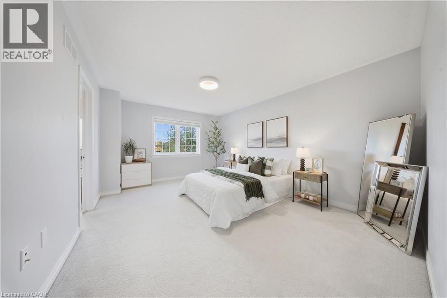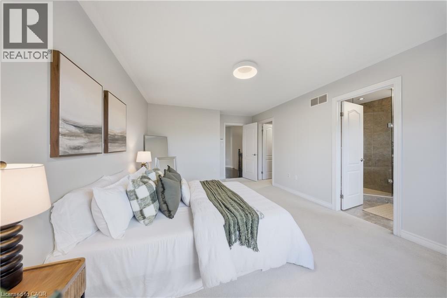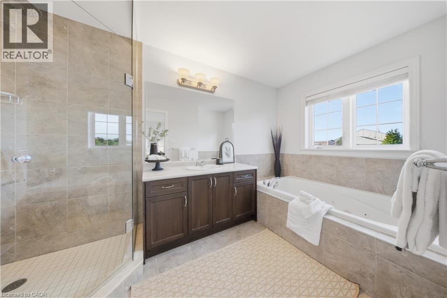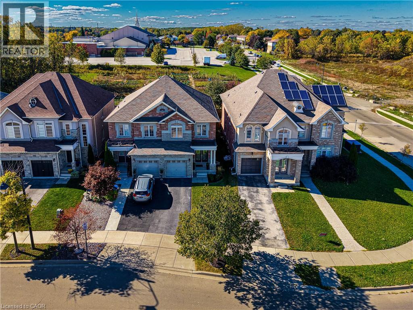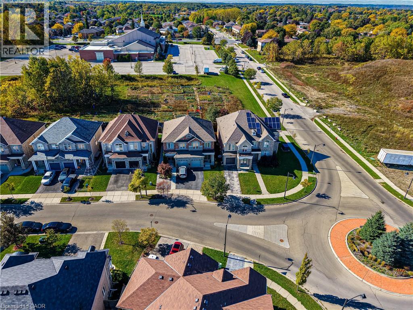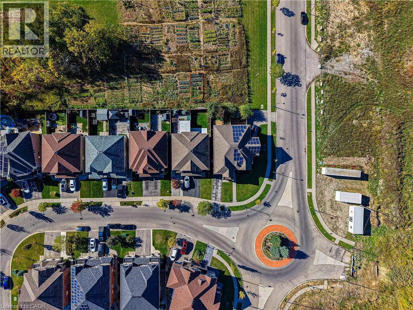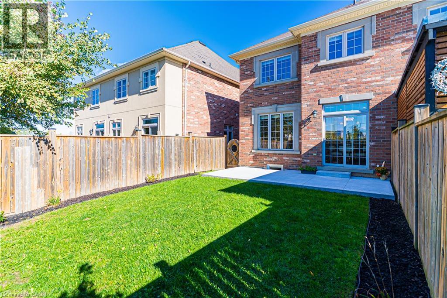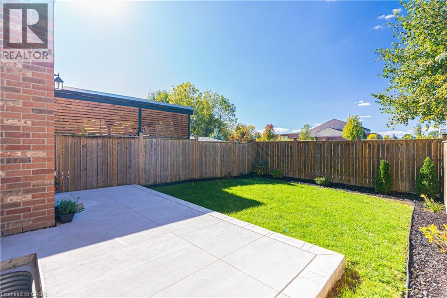8 Summerberry Way Hamilton, Ontario L9B 0G2
$829,999
Gorgeous Spallacci-Built Semi in Sought-After West Mountain! Beautifully finished all-brick home featuring 9-ft ceilings, quartz countertops, marble backsplash, hardwood and upgraded tile flooring, and stainless steel appliances. Bright, spacious, and move-in ready! Enjoy stunning sunset views and full privacy with no rear neighbours. Located in a family-friendly area, close to schools, parks, shopping, restaurants, groceries, and highway access. A perfect blend of style, comfort, and convenience — this home is a must-see! (id:50886)
Property Details
| MLS® Number | 40782174 |
| Property Type | Single Family |
| Amenities Near By | Airport, Place Of Worship, Shopping |
| Community Features | Quiet Area |
| Parking Space Total | 2 |
Building
| Bathroom Total | 3 |
| Bedrooms Above Ground | 3 |
| Bedrooms Total | 3 |
| Appliances | Central Vacuum - Roughed In, Dishwasher, Dryer, Refrigerator, Water Softener, Washer, Gas Stove(s), Hood Fan, Window Coverings |
| Architectural Style | 2 Level |
| Basement Development | Unfinished |
| Basement Type | Full (unfinished) |
| Construction Style Attachment | Semi-detached |
| Cooling Type | Central Air Conditioning |
| Exterior Finish | Brick |
| Half Bath Total | 1 |
| Heating Fuel | Natural Gas |
| Stories Total | 2 |
| Size Interior | 1,587 Ft2 |
| Type | House |
| Utility Water | Municipal Water |
Parking
| Attached Garage |
Land
| Access Type | Road Access, Highway Access |
| Acreage | No |
| Land Amenities | Airport, Place Of Worship, Shopping |
| Sewer | Municipal Sewage System |
| Size Frontage | 25 Ft |
| Size Total Text | Under 1/2 Acre |
| Zoning Description | R-4/s-1301a |
Rooms
| Level | Type | Length | Width | Dimensions |
|---|---|---|---|---|
| Second Level | Full Bathroom | Measurements not available | ||
| Second Level | 4pc Bathroom | Measurements not available | ||
| Second Level | Primary Bedroom | 11'11'' x 15'11'' | ||
| Second Level | Bedroom | 9'3'' x 11'7'' | ||
| Second Level | Bedroom | 9'5'' x 12'3'' | ||
| Basement | Laundry Room | Measurements not available | ||
| Main Level | 2pc Bathroom | Measurements not available | ||
| Main Level | Great Room | 10'9'' x 14'11'' | ||
| Main Level | Dining Room | 7'11'' x 9'11'' | ||
| Main Level | Kitchen | 7'11'' x 10'4'' | ||
| Main Level | Dining Room | 11'11'' x 10'0'' |
https://www.realtor.ca/real-estate/29052214/8-summerberry-way-hamilton
Contact Us
Contact us for more information
Fady Rassam
Salesperson
1339 A Matheson Blvd E
Mississauga, Ontario L4W 1R1
(905) 624-5678
(905) 624-5677
www.homelifemiracle.com/

