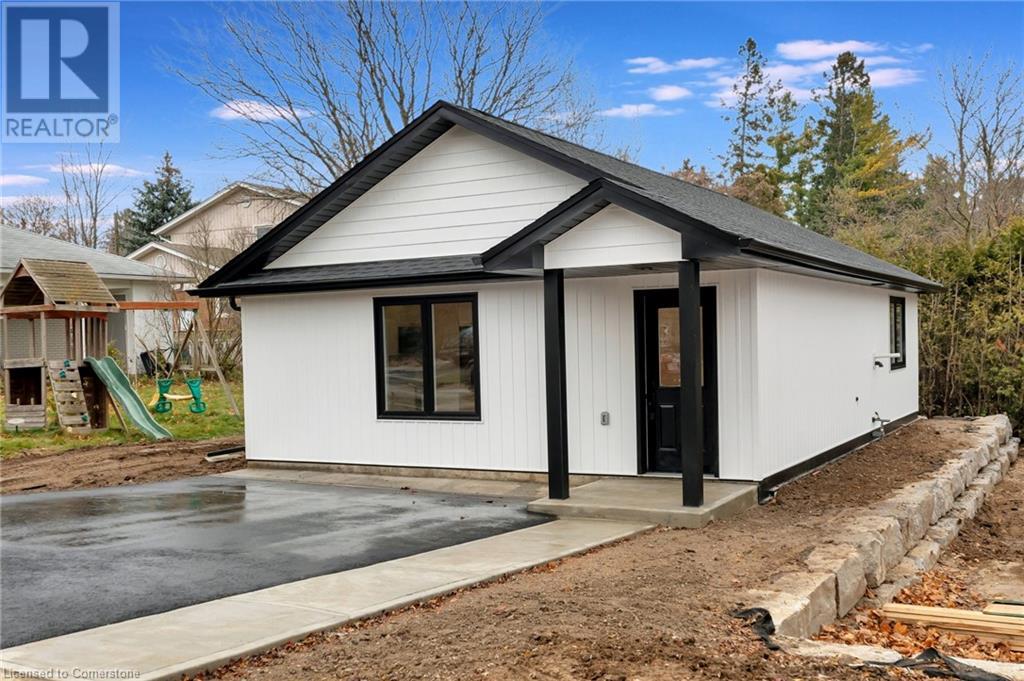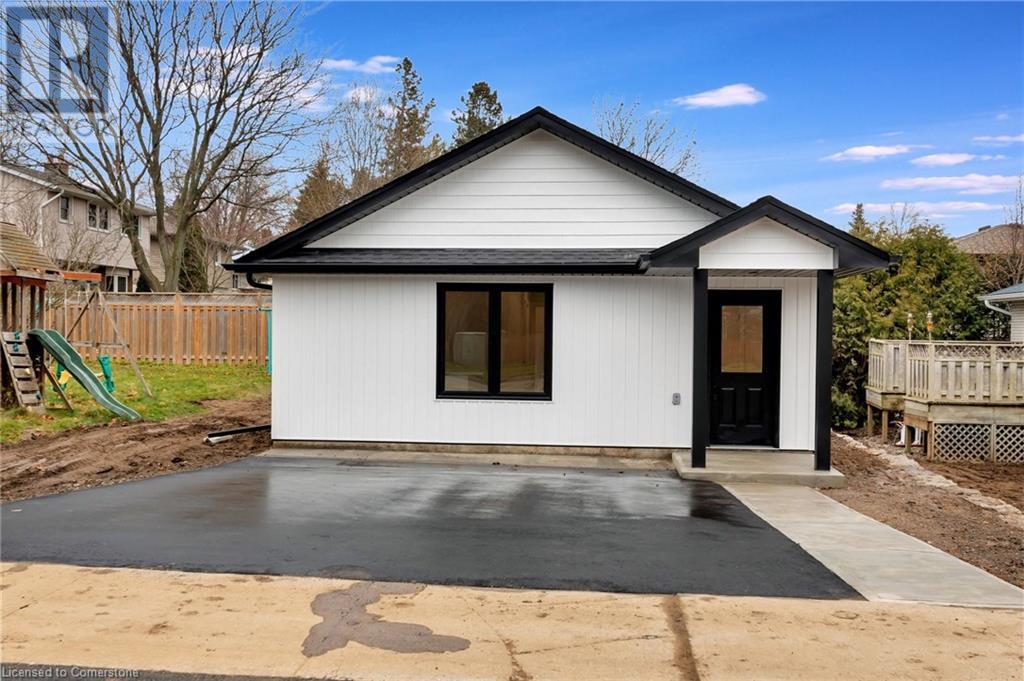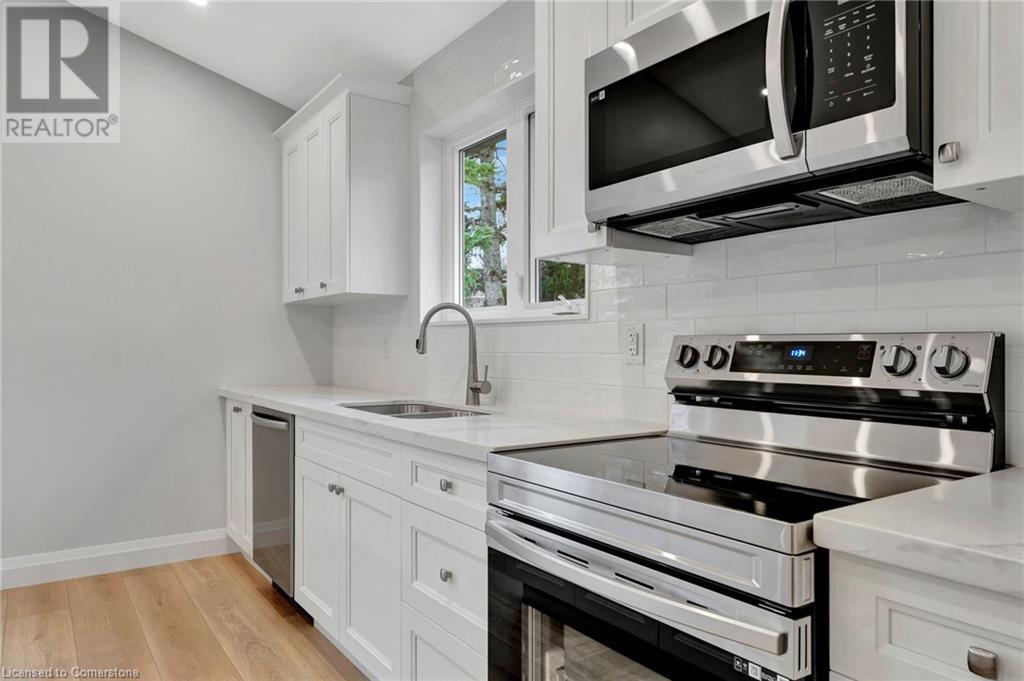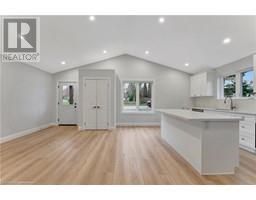8 Summit Avenue Kitchener, Ontario N2M 4H6
$2,495 Monthly
Live in your very own detached 2 bedroom bungalow located on a corner lot with your own private double wide driveway. Located in the desirable Forest Hill Neighborhood of Kitchener this new ADU features an open concept kitchen/living room with vaulted ceilings, pot lights and large windows providing tons of natural light. The custom kitchen has a large island with breakfast bar seating, quartz counter-tops and stainless steel appliances. Complete with its own furnace, A/C, water heater and electrical for comfort and control. Continuous LVP flooring throughout, in-suite laundry and primary bedroom with walk-in closet top off the list of reasons why this is the perfect place to call home. Full credit checks and proof of employment required. Book your showing today! (id:50886)
Property Details
| MLS® Number | 40739230 |
| Property Type | Single Family |
| Amenities Near By | Hospital, Park, Place Of Worship, Playground, Public Transit, Schools, Shopping |
| Features | Southern Exposure |
| Parking Space Total | 2 |
Building
| Bathroom Total | 1 |
| Bedrooms Above Ground | 2 |
| Bedrooms Total | 2 |
| Appliances | Dishwasher, Refrigerator, Stove, Microwave Built-in |
| Basement Type | None |
| Constructed Date | 2023 |
| Construction Style Attachment | Detached |
| Cooling Type | Central Air Conditioning |
| Exterior Finish | Vinyl Siding |
| Heating Fuel | Natural Gas |
| Heating Type | Forced Air |
| Stories Total | 1 |
| Size Interior | 852 Ft2 |
| Type | House |
| Utility Water | Municipal Water |
Land
| Access Type | Highway Nearby |
| Acreage | No |
| Land Amenities | Hospital, Park, Place Of Worship, Playground, Public Transit, Schools, Shopping |
| Sewer | Municipal Sewage System |
| Size Frontage | 70 Ft |
| Size Total Text | Unknown |
| Zoning Description | Res-2 |
Rooms
| Level | Type | Length | Width | Dimensions |
|---|---|---|---|---|
| Main Level | Laundry Room | Measurements not available | ||
| Main Level | Bedroom | 10'0'' x 9'5'' | ||
| Main Level | Primary Bedroom | 12'9'' x 10'0'' | ||
| Main Level | 5pc Bathroom | Measurements not available | ||
| Main Level | Kitchen | 10'0'' x 15'7'' | ||
| Main Level | Living Room/dining Room | 12'7'' x 15'7'' |
https://www.realtor.ca/real-estate/28440422/8-summit-avenue-kitchener
Contact Us
Contact us for more information
Zack Brittain
Salesperson
196 Victoria St. S.,
Kitchener, Ontario N2G 2B9
(226) 336-7668
www.fluxrealty.ca/
Matt Phipps
Salesperson
196 Victoria St. S.,
Kitchener, Ontario N2G 2B9
(226) 336-7668
www.fluxrealty.ca/

































