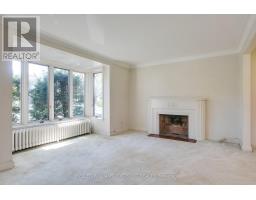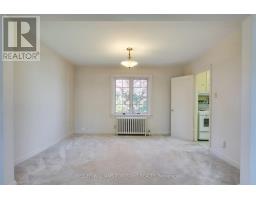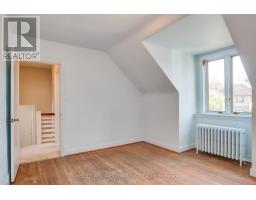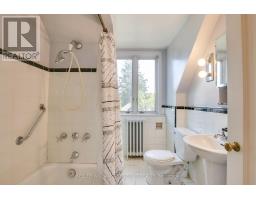8 Sunnylea Avenue W Toronto, Ontario M8Y 2J7
$1,299,000
This is your chance to reimagine a classic home in the highly rated Sunnylea school district. Set on a quiet, tree-lined street surrounded by custom homes, this charming property presents the perfect canvas for renovation or a complete redesign. The main floor features bright, open concept living and dining areas with a fireplace, and an eat-in kitchen with walkout to the backyard. A rare, mid-level bedroom located just a half-flight up from the main floor is ideal for guests, or a private home office. Ample storage and adaptable spaces throughout allow you to make the most of the homes potential. Additional highlights include a private front porch, flagstone walkway, attached single car garage, and extended driveway to accommodate multiple vehicles. The lower level offers further opportunities for customization, while the generously sized backyard is brimming with possibility. Whether you are looking to renovate, rebuild, or invest, this property offers a solid foundation in a mature, family-friendly neighbourhood just a short walk to Bloor Street West, Royal York subway, local parks, and top-rated schools. (id:50886)
Open House
This property has open houses!
5:00 pm
Ends at:7:00 pm
2:00 pm
Ends at:4:00 pm
2:00 pm
Ends at:4:00 pm
Property Details
| MLS® Number | W12145084 |
| Property Type | Single Family |
| Community Name | Stonegate-Queensway |
| Amenities Near By | Schools, Park, Place Of Worship, Public Transit |
| Community Features | Community Centre |
| Parking Space Total | 3 |
Building
| Bathroom Total | 1 |
| Bedrooms Above Ground | 3 |
| Bedrooms Total | 3 |
| Amenities | Fireplace(s) |
| Appliances | Hood Fan, Stove |
| Basement Development | Partially Finished |
| Basement Type | N/a (partially Finished) |
| Construction Style Attachment | Detached |
| Cooling Type | Wall Unit |
| Exterior Finish | Brick |
| Fireplace Present | Yes |
| Fireplace Total | 1 |
| Flooring Type | Hardwood, Concrete, Carpeted |
| Foundation Type | Block |
| Heating Fuel | Natural Gas |
| Heating Type | Radiant Heat |
| Stories Total | 2 |
| Size Interior | 1,100 - 1,500 Ft2 |
| Type | House |
| Utility Water | Municipal Water |
Parking
| Garage |
Land
| Acreage | No |
| Land Amenities | Schools, Park, Place Of Worship, Public Transit |
| Sewer | Sanitary Sewer |
| Size Depth | 95 Ft ,2 In |
| Size Frontage | 40 Ft ,1 In |
| Size Irregular | 40.1 X 95.2 Ft |
| Size Total Text | 40.1 X 95.2 Ft |
Rooms
| Level | Type | Length | Width | Dimensions |
|---|---|---|---|---|
| Second Level | Bedroom 2 | 4.34 m | 2.77 m | 4.34 m x 2.77 m |
| Second Level | Primary Bedroom | 4.01 m | 3.84 m | 4.01 m x 3.84 m |
| Basement | Cold Room | 1.57 m | 1.12 m | 1.57 m x 1.12 m |
| Basement | Recreational, Games Room | 4.57 m | 3.33 m | 4.57 m x 3.33 m |
| Basement | Laundry Room | 3.84 m | 2.34 m | 3.84 m x 2.34 m |
| Main Level | Foyer | 2.59 m | 1.27 m | 2.59 m x 1.27 m |
| Main Level | Living Room | 4.83 m | 4.47 m | 4.83 m x 4.47 m |
| Main Level | Dining Room | 3.91 m | 3.02 m | 3.91 m x 3.02 m |
| Main Level | Kitchen | 3.71 m | 3.05 m | 3.71 m x 3.05 m |
| In Between | Bedroom 3 | 4.19 m | 2.59 m | 4.19 m x 2.59 m |
Contact Us
Contact us for more information
Irene Kaushansky
Broker
www.kbrealestateteam.com/
www.facebook.com/irenekb
www.linkedin.com/in/irenekaushansky
3284 Yonge Street #100
Toronto, Ontario M4N 3M7
(416) 864-3888
(416) 864-3859
HTTP://www.kwportfolio.ca
Philip Trent Brown
Broker of Record
www.kbrealestateteam.com/
3284 Yonge Street #100
Toronto, Ontario M4N 3M7
(416) 864-3888
(416) 864-3859
HTTP://www.kwportfolio.ca







































































