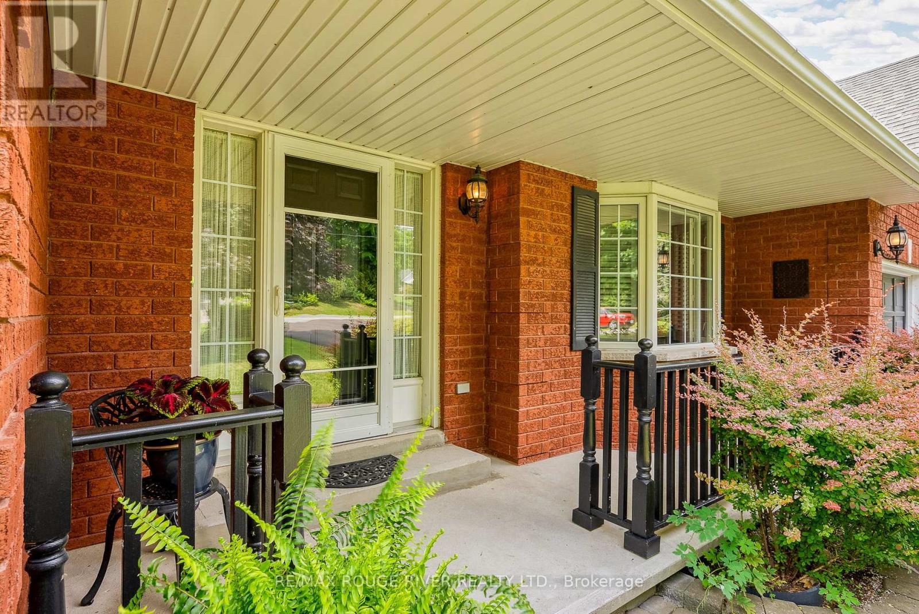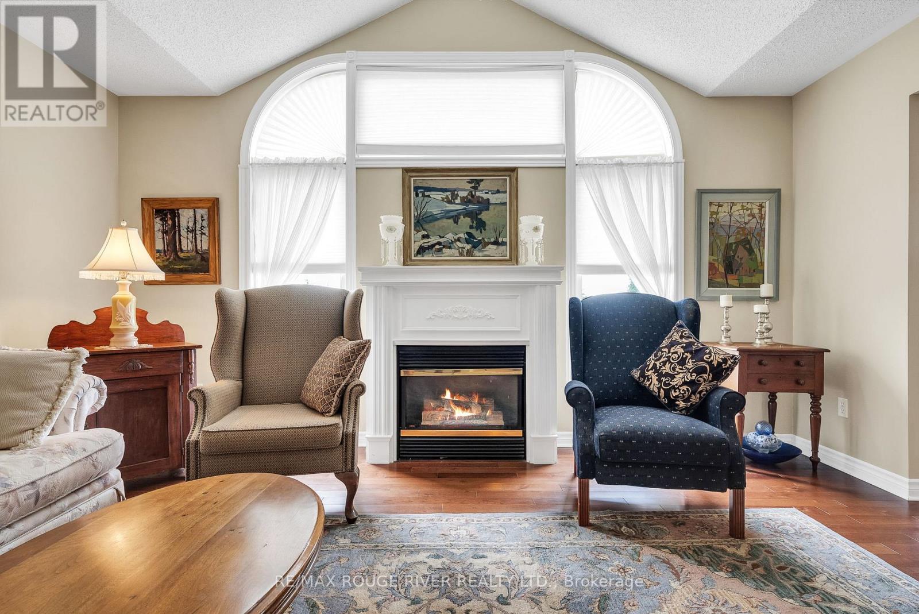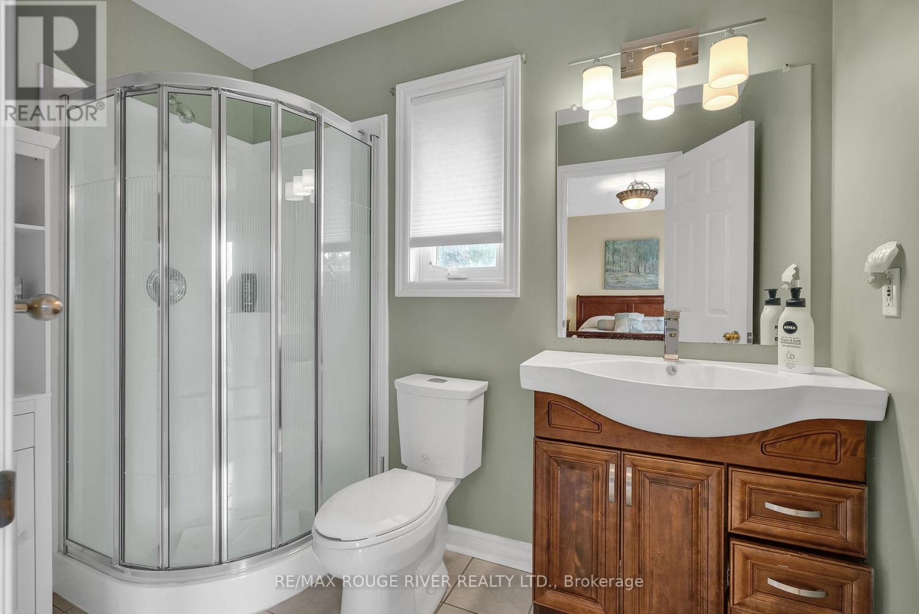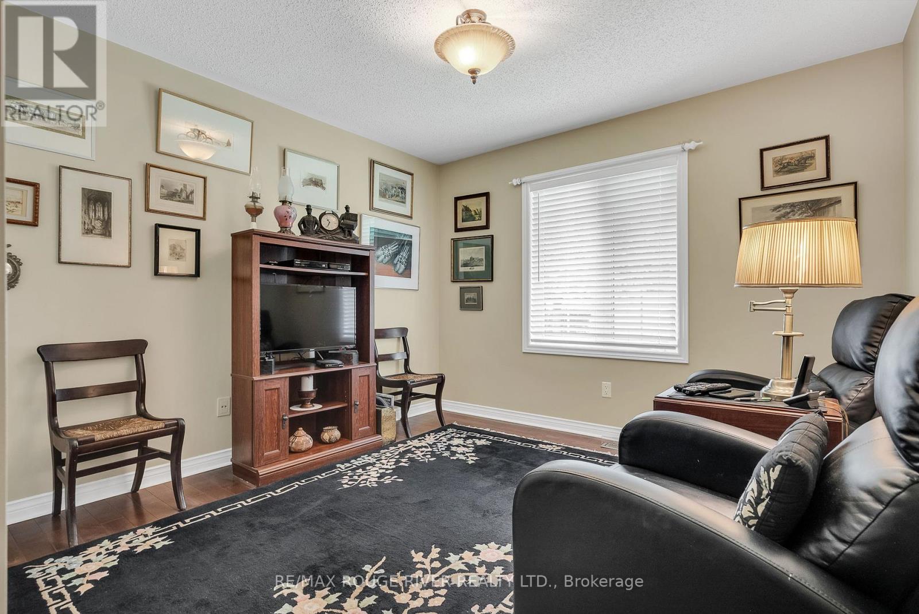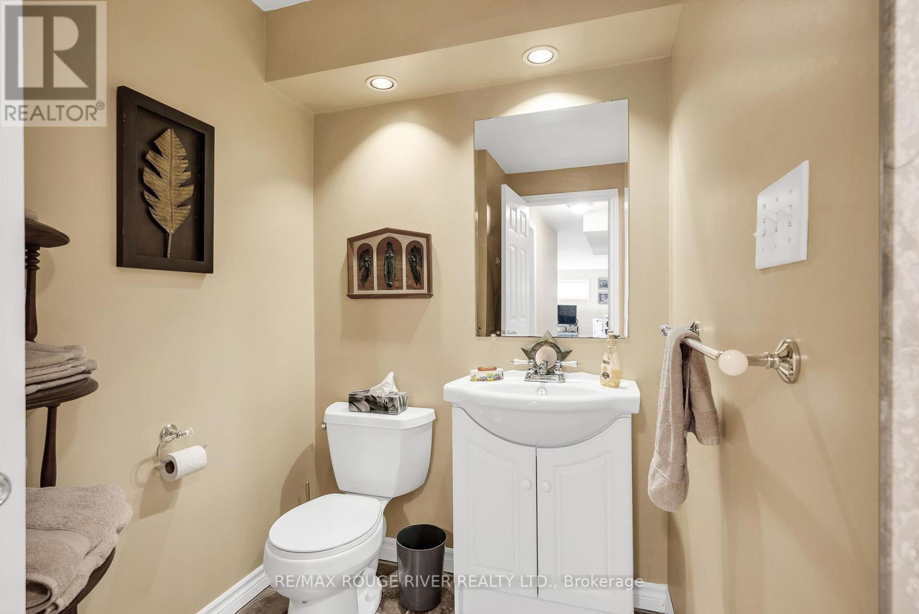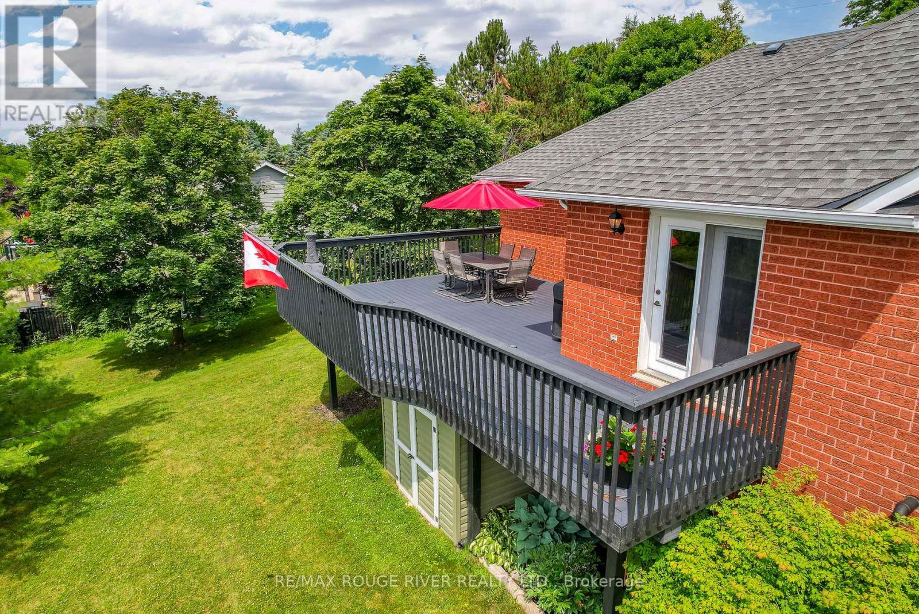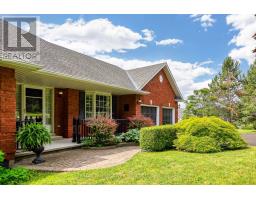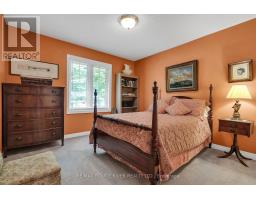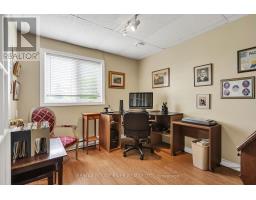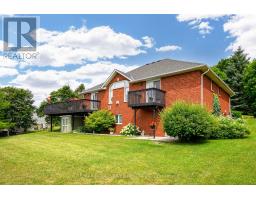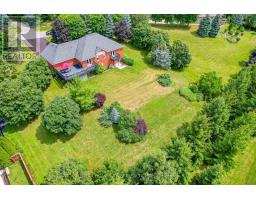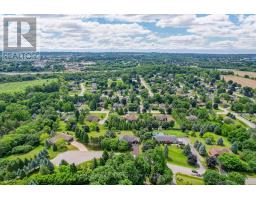8 Sunrise Court Hamilton Township, Ontario K9A 4J7
$997,000
This lovely property is on a quiet court just a couple of minutes north of Cobourg and in an area of well kept, attractive homes. The lush foliage, the ample parking, large garage and beautiful views make this quintessential executive bungalow the perfect home for relaxed entertaining and easy living. The white kitchen cabinets with modern black counter tops accommodate hosting a big dinner party as the dining area opens out to a superb wraparound deck. Or sit and chat in the classic living room by the fireplace. The primary bedroom has a walk-in closet, ensuite bathroom & balcony. The den/office can be multi-purposed to be used as an exercise room or craft area. A large family room on the lower level opens out to a patio and the private back yard. This home has great space and its evident that it has been enjoyed and cared for. They don't come along like this too often so come see for yourself what this great property has to offer. (id:50886)
Property Details
| MLS® Number | X12180030 |
| Property Type | Single Family |
| Community Name | Rural Hamilton |
| Equipment Type | Water Heater - Gas |
| Features | Cul-de-sac, Rolling |
| Parking Space Total | 6 |
| Rental Equipment Type | Water Heater - Gas |
| Structure | Patio(s), Shed |
| View Type | View |
Building
| Bathroom Total | 3 |
| Bedrooms Above Ground | 3 |
| Bedrooms Below Ground | 1 |
| Bedrooms Total | 4 |
| Amenities | Fireplace(s) |
| Appliances | Garage Door Opener Remote(s), Water Softener, Water Purifier, Dishwasher, Dryer, Garage Door Opener, Microwave, Stove, Washer, Window Coverings, Refrigerator |
| Architectural Style | Bungalow |
| Basement Development | Finished |
| Basement Features | Walk Out |
| Basement Type | N/a (finished) |
| Construction Style Attachment | Detached |
| Cooling Type | Central Air Conditioning |
| Exterior Finish | Brick |
| Fireplace Present | Yes |
| Fireplace Total | 1 |
| Foundation Type | Unknown |
| Heating Fuel | Natural Gas |
| Heating Type | Forced Air |
| Stories Total | 1 |
| Size Interior | 1,100 - 1,500 Ft2 |
| Type | House |
Parking
| Attached Garage | |
| Garage |
Land
| Acreage | No |
| Landscape Features | Landscaped |
| Sewer | Septic System |
| Size Frontage | 168 Ft |
| Size Irregular | 168 Ft ; Lot Size Irregular |
| Size Total Text | 168 Ft ; Lot Size Irregular |
| Zoning Description | Residential |
Rooms
| Level | Type | Length | Width | Dimensions |
|---|---|---|---|---|
| Lower Level | Other | 3.88 m | 3.05 m | 3.88 m x 3.05 m |
| Lower Level | Office | 2.85 m | 3.41 m | 2.85 m x 3.41 m |
| Lower Level | Laundry Room | 2.7 m | 3.05 m | 2.7 m x 3.05 m |
| Lower Level | Utility Room | 8.07 m | 4.66 m | 8.07 m x 4.66 m |
| Lower Level | Family Room | 7.61 m | 4.53 m | 7.61 m x 4.53 m |
| Lower Level | Bedroom | 3.42 m | 3.4 m | 3.42 m x 3.4 m |
| Main Level | Kitchen | 4.01 m | 2.89 m | 4.01 m x 2.89 m |
| Main Level | Eating Area | 3.36 m | 3.35 m | 3.36 m x 3.35 m |
| Main Level | Living Room | 4.71 m | 4.53 m | 4.71 m x 4.53 m |
| Main Level | Dining Room | 3.77 m | 3.35 m | 3.77 m x 3.35 m |
| Main Level | Foyer | 2.35 m | 3.72 m | 2.35 m x 3.72 m |
| Main Level | Primary Bedroom | 5.23 m | 3.72 m | 5.23 m x 3.72 m |
| Main Level | Bedroom 2 | 4.3 m | 3.62 m | 4.3 m x 3.62 m |
| Main Level | Bedroom 3 | 4.3 m | 3.34 m | 4.3 m x 3.34 m |
Utilities
| Cable | Installed |
| Electricity | Installed |
https://www.realtor.ca/real-estate/28380842/8-sunrise-court-hamilton-township-rural-hamilton
Contact Us
Contact us for more information
Jan Rosamond
Salesperson
janrosamond.remaxrouge.com/
66 King Street East
Cobourg, Ontario K9A 1K9
(905) 372-2552
www.remaxrougeriver.com/





