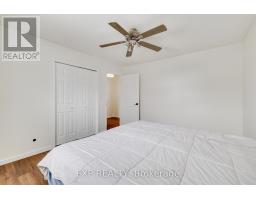8 Sunset Drive Brant, Ontario N3L 3W4
$700,000
This spacious and well-maintained home in the sought-after North Paris neighborhood offers an ideal living space for families, with a prime location just steps away from two elementary schools and only two blocks from the local high school, making it incredibly convenient for parents and kids alike. The home boasts a functional 4-level design, with each floor offering ample living space and storage. The main floor features a large, well-appointed kitchen with plenty of storage and sleek quartz countertops, as well as a bright living room and dining room with beautiful hardwood flooring. Upstairs, you'll find three generously sized bedrooms, including a primary suite, and a full bathroom. The basement level is equally impressive, offering a cozy rec room, a den, an office, and two bathrooms, along with a spacious bedroom and plenty of storage options. For those in need of more space, the home also includes a large utility room. Adding to the appeal, the property offers natural gas line for barbecue, a rare heated double-car garage, providing even more convenience and functionality. With its combination of great living spaces, storage options, and a prime location, this could very well be your forever home - don't miss the chance to see it in person! (id:50886)
Open House
This property has open houses!
1:00 pm
Ends at:5:00 pm
1:00 pm
Ends at:5:00 pm
Property Details
| MLS® Number | X11929372 |
| Property Type | Single Family |
| Community Name | Paris |
| AmenitiesNearBy | Place Of Worship, Park, Schools |
| EquipmentType | Water Heater |
| ParkingSpaceTotal | 6 |
| RentalEquipmentType | Water Heater |
Building
| BathroomTotal | 3 |
| BedroomsAboveGround | 3 |
| BedroomsBelowGround | 2 |
| BedroomsTotal | 5 |
| Appliances | Dishwasher, Dryer, Refrigerator, Stove, Washer |
| BasementDevelopment | Finished |
| BasementType | Full (finished) |
| ConstructionStyleAttachment | Detached |
| ConstructionStyleSplitLevel | Backsplit |
| CoolingType | Central Air Conditioning |
| ExteriorFinish | Brick |
| FoundationType | Poured Concrete |
| HalfBathTotal | 2 |
| HeatingFuel | Natural Gas |
| HeatingType | Forced Air |
| SizeInterior | 1099.9909 - 1499.9875 Sqft |
| Type | House |
| UtilityWater | Municipal Water |
Parking
| Attached Garage |
Land
| Acreage | No |
| LandAmenities | Place Of Worship, Park, Schools |
| Sewer | Sanitary Sewer |
| SizeDepth | 115 Ft |
| SizeFrontage | 55 Ft |
| SizeIrregular | 55 X 115 Ft |
| SizeTotalText | 55 X 115 Ft|under 1/2 Acre |
| ZoningDescription | R2 |
Rooms
| Level | Type | Length | Width | Dimensions |
|---|---|---|---|---|
| Second Level | Bedroom | 3.4 m | 3.07 m | 3.4 m x 3.07 m |
| Second Level | Bedroom | 3.15 m | 2.69 m | 3.15 m x 2.69 m |
| Second Level | Primary Bedroom | 3.4 m | 3.89 m | 3.4 m x 3.89 m |
| Basement | Utility Room | 3.56 m | 7.01 m | 3.56 m x 7.01 m |
| Basement | Bedroom | 3.28 m | 3.81 m | 3.28 m x 3.81 m |
| Basement | Den | 3.61 m | 4.17 m | 3.61 m x 4.17 m |
| Basement | Office | 4.29 m | 2.64 m | 4.29 m x 2.64 m |
| Basement | Recreational, Games Room | 7.01 m | 3.25 m | 7.01 m x 3.25 m |
| Main Level | Dining Room | 2.72 m | 3.4 m | 2.72 m x 3.4 m |
| Main Level | Kitchen | 4.34 m | 3.28 m | 4.34 m x 3.28 m |
| Main Level | Living Room | 5.26 m | 3.61 m | 5.26 m x 3.61 m |
https://www.realtor.ca/real-estate/27816031/8-sunset-drive-brant-paris-paris
Interested?
Contact us for more information
Sahil Sharma
Salesperson
7- 871 Victoria St N Unit 355a
Kitchener, Ontario N2B 3S4
Ibrahim Hussein Abouzeid
Salesperson
675 Riverbend Drive
Kitchener, Ontario N2K 3S3





















































