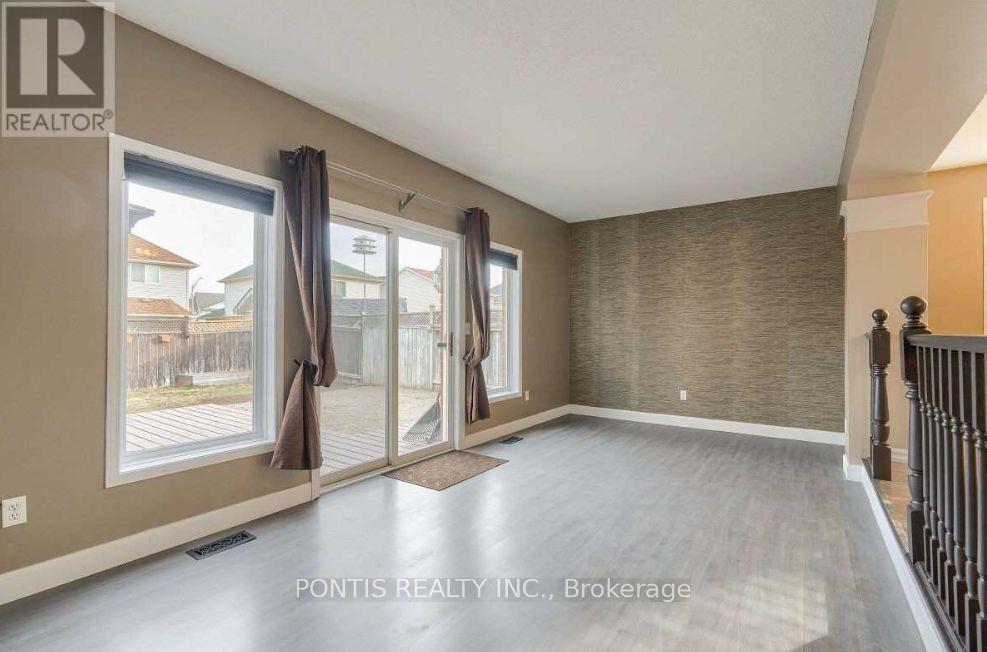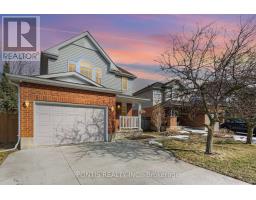8 Sweeney Crescent Cambridge, Ontario N3C 4J1
$2,999 Monthly
Welcome to a fantastic family-friendly neighbourhood in a prime location! This spacious 3-bedroom home features a striking entryway with a brand-new driveway. As you step inside, the bright and open foyer warmly welcomes you and leads into a stylish, modern kitchen. This move-in ready A+ property is perfect for entertaining, and the expansive backyard, complete with a north-facing patio, enjoys sunshine all day long. Conveniently located with easy access to highways and excellent shopping options, this home is a commuter's dream, just minutes from Hwy 401. The second-floor laundry adds extra convenience, and the beautiful laminate and sparkling ceramics throughout will surely impress. Unfurnished. Basement not included, landlord will be using the space as storage. Required documents include employment letters, an Equifax report, and more. You'll love what you see this is the perfect place to call home! (id:50886)
Property Details
| MLS® Number | X12036409 |
| Property Type | Single Family |
| Amenities Near By | Schools |
| Features | Level Lot |
| Parking Space Total | 3 |
Building
| Bathroom Total | 2 |
| Bedrooms Above Ground | 3 |
| Bedrooms Total | 3 |
| Age | 16 To 30 Years |
| Appliances | Water Heater, Dishwasher, Dryer, Microwave, Range, Stove, Washer, Refrigerator |
| Basement Development | Finished |
| Basement Type | Full (finished) |
| Construction Style Attachment | Detached |
| Cooling Type | Central Air Conditioning |
| Exterior Finish | Brick |
| Flooring Type | Laminate, Tile |
| Foundation Type | Concrete |
| Half Bath Total | 1 |
| Heating Fuel | Natural Gas |
| Heating Type | Forced Air |
| Stories Total | 2 |
| Size Interior | 1,500 - 2,000 Ft2 |
| Type | House |
| Utility Water | Municipal Water |
Parking
| Garage |
Land
| Acreage | No |
| Land Amenities | Schools |
| Sewer | Sanitary Sewer |
| Size Depth | 101 Ft ,8 In |
| Size Frontage | 39 Ft ,4 In |
| Size Irregular | 39.4 X 101.7 Ft ; Great Lot |
| Size Total Text | 39.4 X 101.7 Ft ; Great Lot |
Rooms
| Level | Type | Length | Width | Dimensions |
|---|---|---|---|---|
| Second Level | Primary Bedroom | 4.3 m | 5 m | 4.3 m x 5 m |
| Second Level | Bedroom 2 | 3.2 m | 3.2 m | 3.2 m x 3.2 m |
| Second Level | Bedroom 3 | 3.2 m | 3.2 m | 3.2 m x 3.2 m |
| Second Level | Bathroom | 1.3 m | 1.1 m | 1.3 m x 1.1 m |
| Basement | Bedroom | 3.75 m | 3.1 m | 3.75 m x 3.1 m |
| Basement | Bathroom | 1.3 m | 1.6 m | 1.3 m x 1.6 m |
| Basement | Recreational, Games Room | 4.1 m | 3.1 m | 4.1 m x 3.1 m |
| Main Level | Living Room | 6.4 m | 3.2 m | 6.4 m x 3.2 m |
| Main Level | Dining Room | 3.2 m | 3 m | 3.2 m x 3 m |
| Main Level | Kitchen | 3.2 m | 2.94 m | 3.2 m x 2.94 m |
| Main Level | Bathroom | 1.4 m | 1.8 m | 1.4 m x 1.8 m |
Utilities
| Cable | Available |
| Sewer | Available |
https://www.realtor.ca/real-estate/28062463/8-sweeney-crescent-cambridge
Contact Us
Contact us for more information
Harujjal Sidhu
Broker
(647) 916-3300
7275 Rapistan Court
Mississauga, Ontario L5N 5Z4
(905) 952-2055
www.pontisrealty.com/
Kuldeep Kaur Sidhu
Broker
7275 Rapistan Court
Mississauga, Ontario L5N 5Z4
(905) 952-2055
www.pontisrealty.com/















































