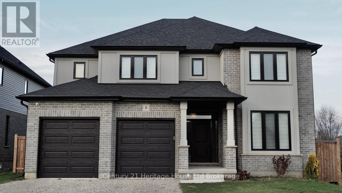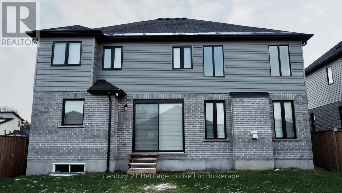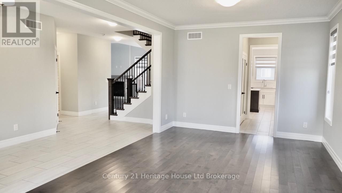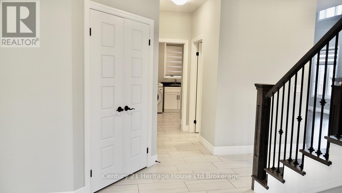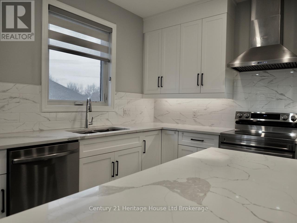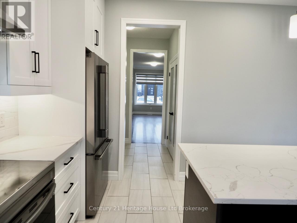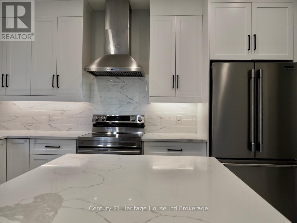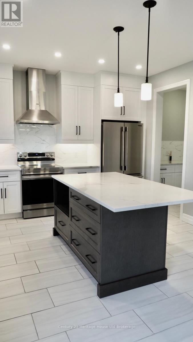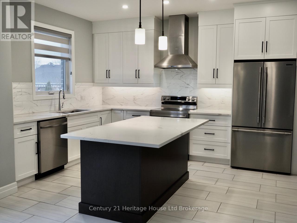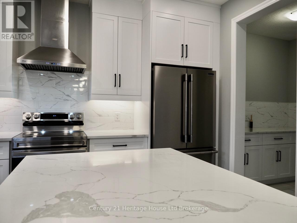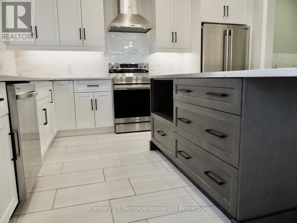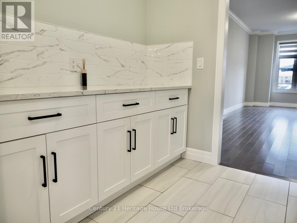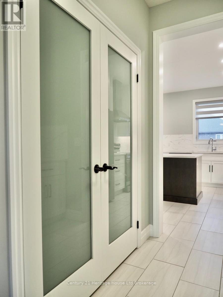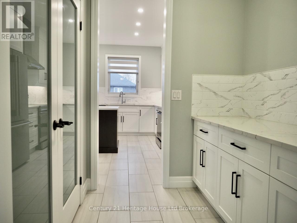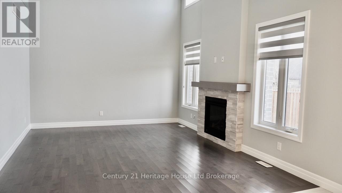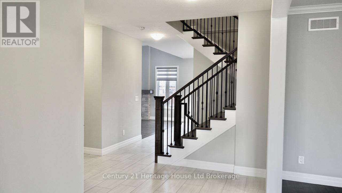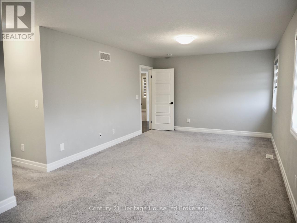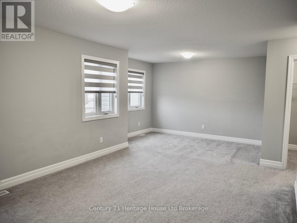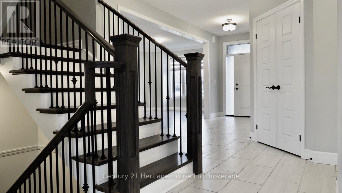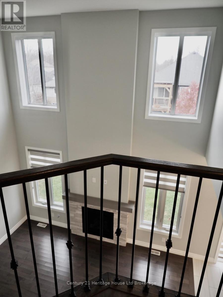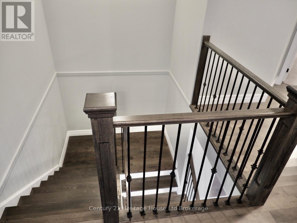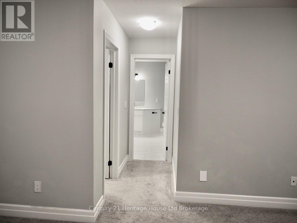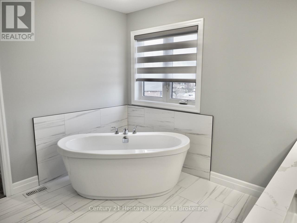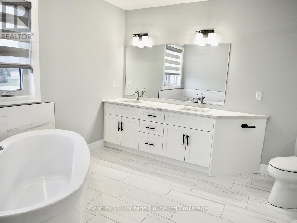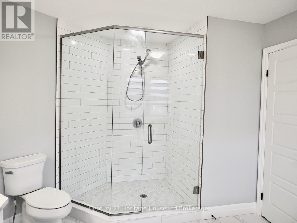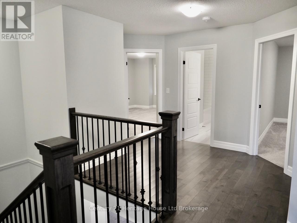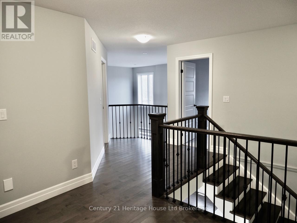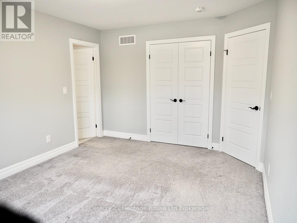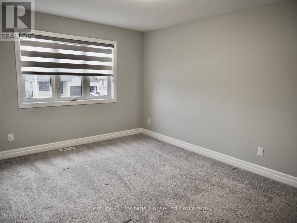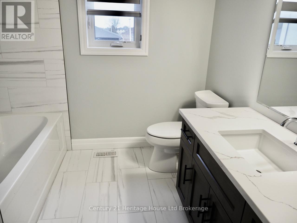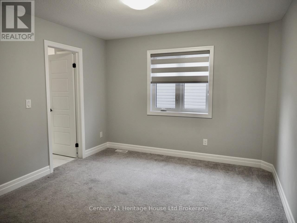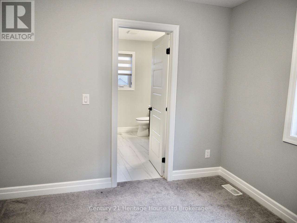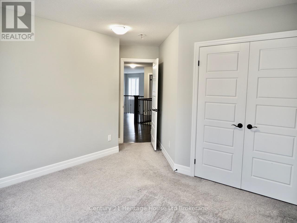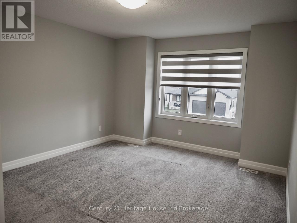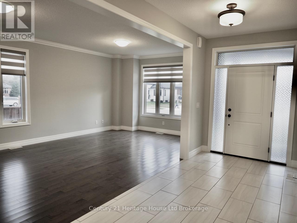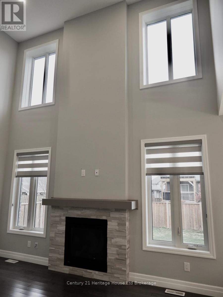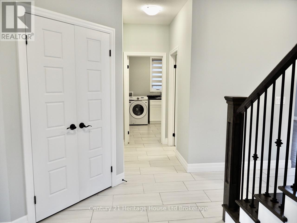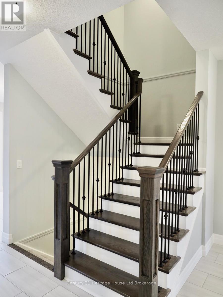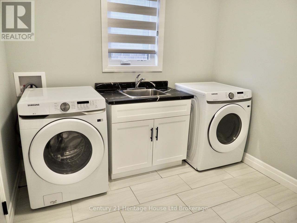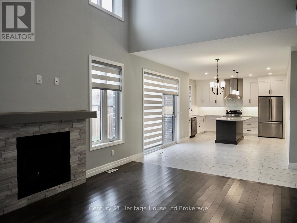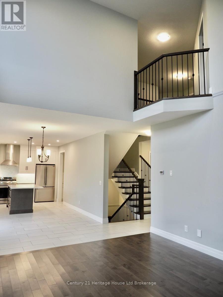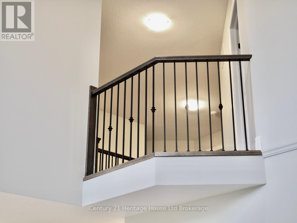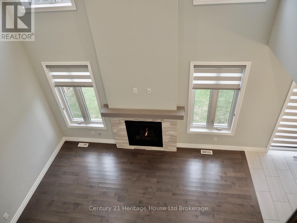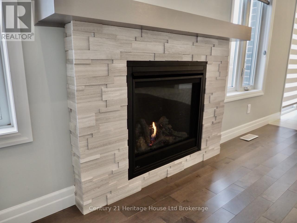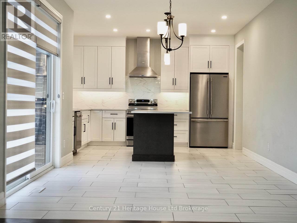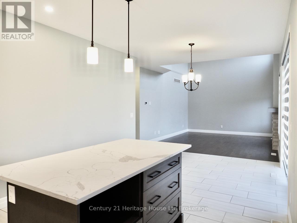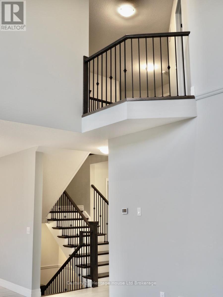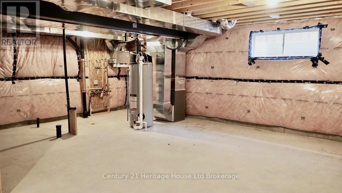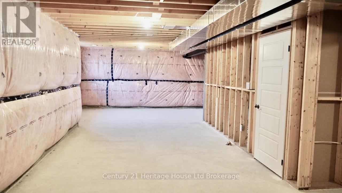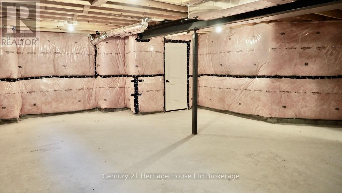8 Sycamore Drive Tillsonburg, Ontario N4G 5S3
$999,900
EXCEPTIONAL FAMILY HOME! Welcome to this beautifully maintained 2 story home showcasing high-end upgrades from top to bottom. The kitchen shines with quartz counters, under cabinet lighting and expansive butler pantry. The dramatic two-story great room with a gas fireplace creates a warm yet sophisticated living space. The second level boasts 4 bedrooms, including a grand primary suite with 5 pcs en-suite and walk in closet. Two bedrooms share a convenient Jack and Jill 4 pcs bath, plus an additional versatile bedroom. Modern style and comfort come together perfectly in this move-in ready home. Located in a family friendly neighborhood in the Westfield School District. (id:50886)
Property Details
| MLS® Number | X12579398 |
| Property Type | Single Family |
| Community Name | Tillsonburg |
| Amenities Near By | Golf Nearby, Hospital, Place Of Worship, Schools |
| Community Features | Community Centre |
| Equipment Type | Water Heater |
| Features | Sump Pump |
| Parking Space Total | 6 |
| Rental Equipment Type | Water Heater |
Building
| Bathroom Total | 4 |
| Bedrooms Above Ground | 4 |
| Bedrooms Total | 4 |
| Age | 0 To 5 Years |
| Amenities | Fireplace(s) |
| Appliances | Garage Door Opener Remote(s), Dishwasher, Dryer, Stove, Washer, Refrigerator |
| Basement Development | Unfinished |
| Basement Type | Full (unfinished) |
| Construction Style Attachment | Detached |
| Cooling Type | Central Air Conditioning |
| Exterior Finish | Brick, Stucco |
| Fireplace Present | Yes |
| Fireplace Total | 1 |
| Foundation Type | Poured Concrete |
| Half Bath Total | 1 |
| Heating Fuel | Natural Gas |
| Heating Type | Forced Air |
| Stories Total | 2 |
| Size Interior | 3,500 - 5,000 Ft2 |
| Type | House |
| Utility Water | Municipal Water |
Parking
| Attached Garage | |
| Garage |
Land
| Acreage | No |
| Fence Type | Fully Fenced |
| Land Amenities | Golf Nearby, Hospital, Place Of Worship, Schools |
| Sewer | Sanitary Sewer |
| Size Depth | 114 Ft ,9 In |
| Size Frontage | 52 Ft ,6 In |
| Size Irregular | 52.5 X 114.8 Ft |
| Size Total Text | 52.5 X 114.8 Ft |
| Zoning Description | R2 |
Rooms
| Level | Type | Length | Width | Dimensions |
|---|---|---|---|---|
| Second Level | Bedroom 4 | 3.56 m | 3.47 m | 3.56 m x 3.47 m |
| Second Level | Primary Bedroom | 4.9 m | 3.65 m | 4.9 m x 3.65 m |
| Second Level | Bedroom 2 | 3.84 m | 3.35 m | 3.84 m x 3.35 m |
| Second Level | Bedroom 3 | 3.35 m | 4.08 m | 3.35 m x 4.08 m |
| Main Level | Sitting Room | 2.74 m | 3.65 m | 2.74 m x 3.65 m |
| Main Level | Dining Room | 3.96 m | 3.65 m | 3.96 m x 3.65 m |
| Main Level | Kitchen | 3.65 m | 4.14 m | 3.65 m x 4.14 m |
| Main Level | Eating Area | 3.47 m | 3.47 m | 3.47 m x 3.47 m |
| Main Level | Family Room | 4.14 m | 5.48 m | 4.14 m x 5.48 m |
| Main Level | Laundry Room | 3.65 m | 2.74 m | 3.65 m x 2.74 m |
| Main Level | Foyer | 2.25 m | 6.09 m | 2.25 m x 6.09 m |
https://www.realtor.ca/real-estate/29139577/8-sycamore-drive-tillsonburg-tillsonburg
Contact Us
Contact us for more information
Laura Curtis
Broker
24 Harvey Street
Tillsonburg, Ontario N4G 3J8
(519) 688-0021
Franco Castellucci
Salesperson
865 Dundas Street
Woodstock, Ontario N4S 1G8
(519) 539-5646

