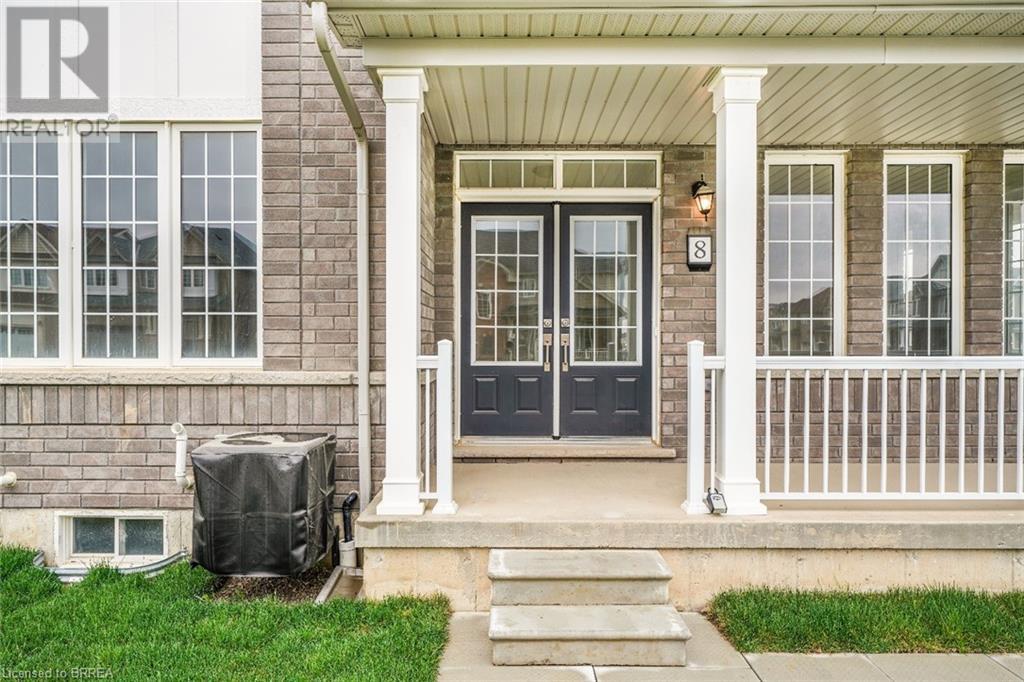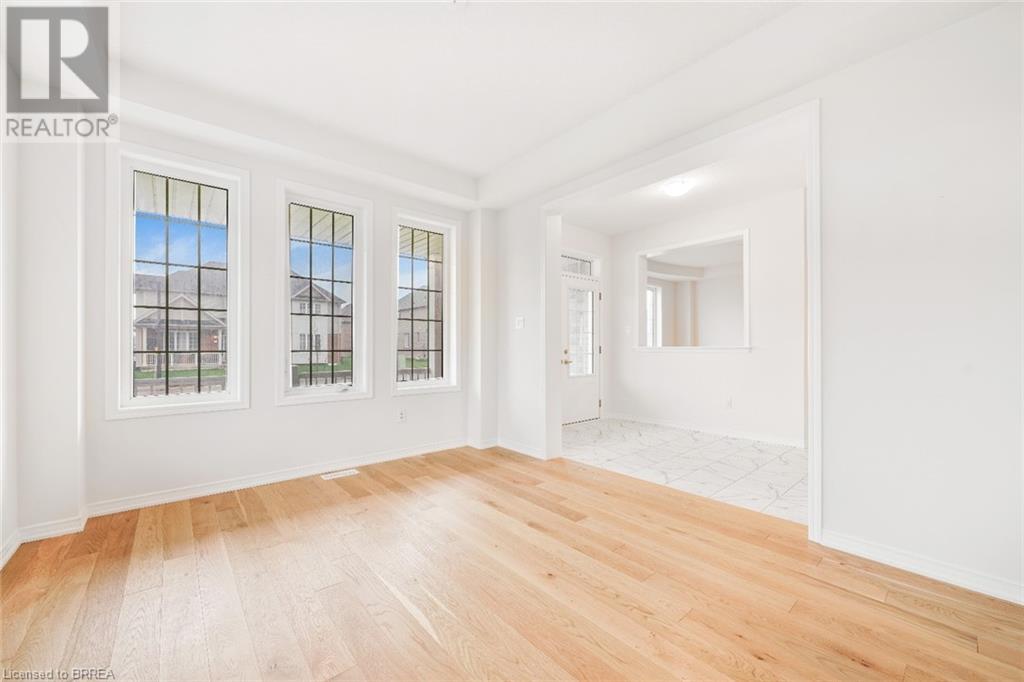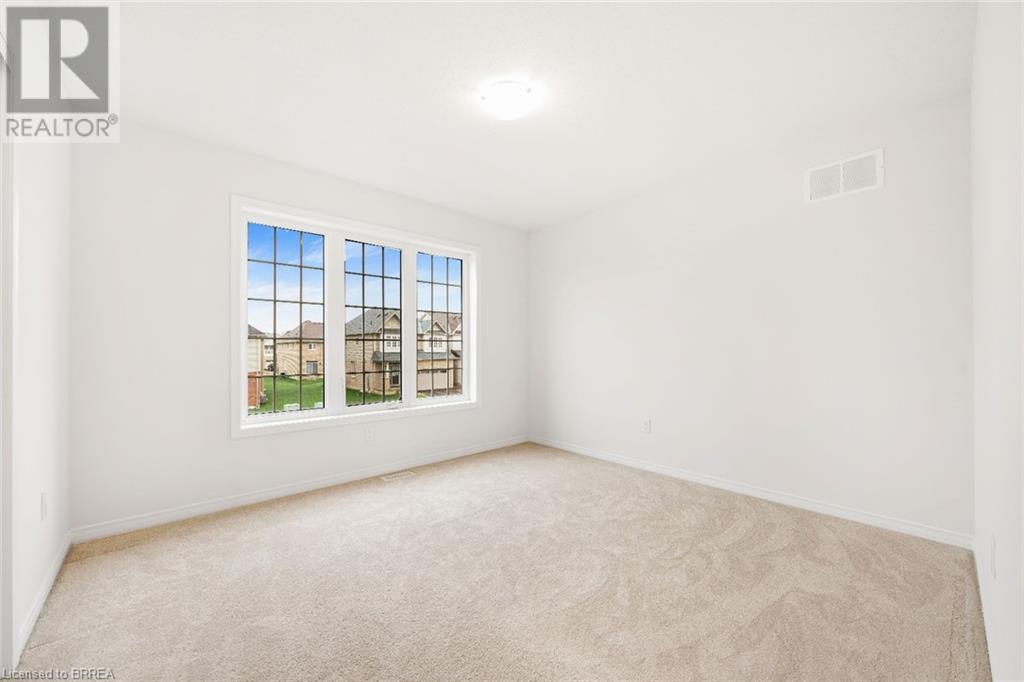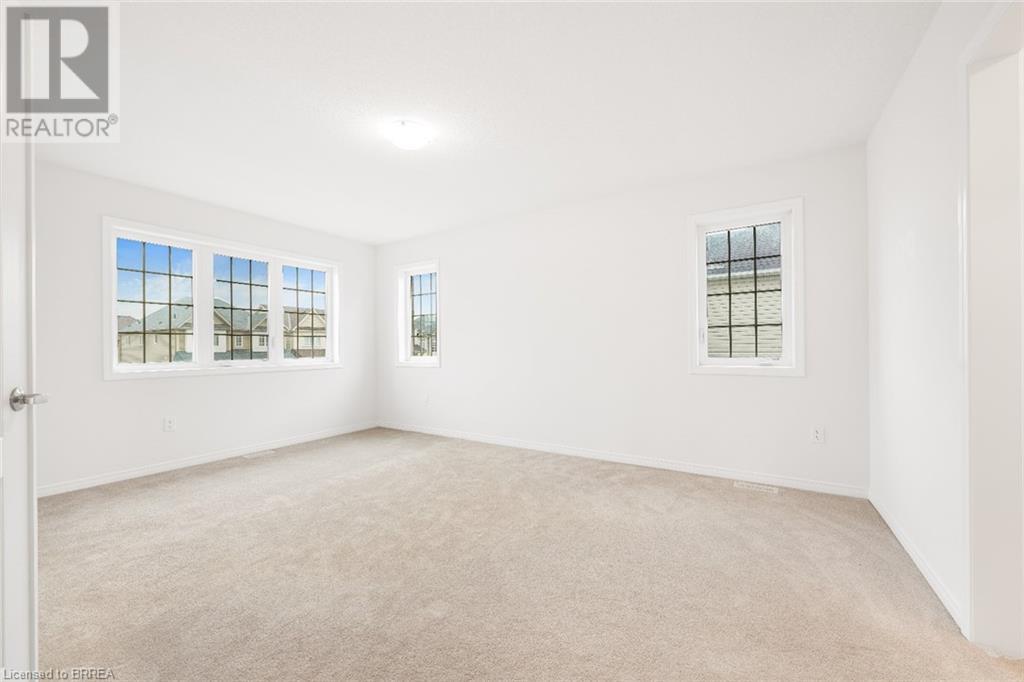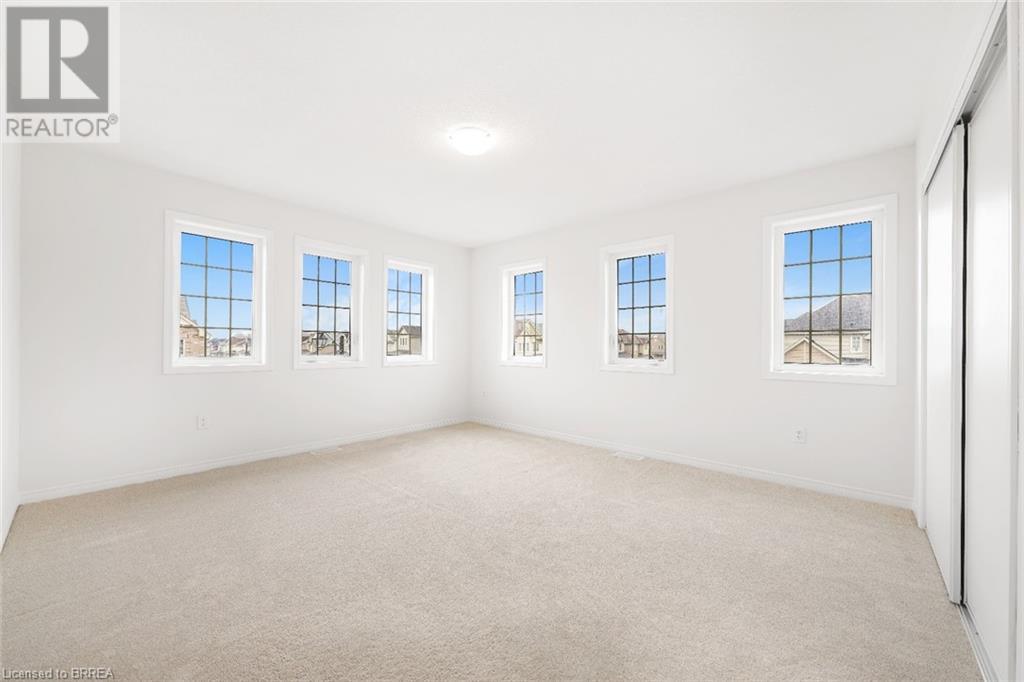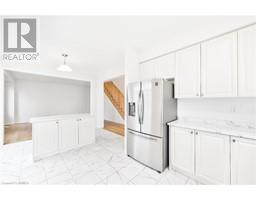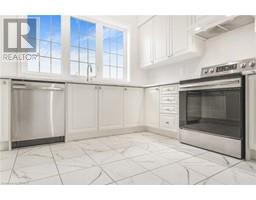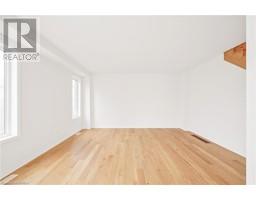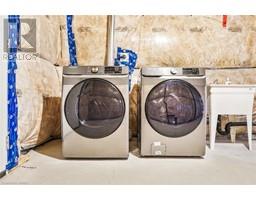8 Tate Street Brantford, Ontario N3T 5L5
4 Bedroom
3 Bathroom
3200 sqft
2 Level
Central Air Conditioning
Forced Air
$3,600 Monthly
Fantastic newly constructed home in popular West Brant community immediately available for rent. This Astoria Model features hardwood floors, ceramic tile, large entry way, main floor living room with bonus living room or office. Home is complete with 4 bedrooms, 2 and a half baths. Double car garage with inside access. Newer appliances. (id:50886)
Property Details
| MLS® Number | 40645886 |
| Property Type | Single Family |
| ParkingSpaceTotal | 4 |
Building
| BathroomTotal | 3 |
| BedroomsAboveGround | 4 |
| BedroomsTotal | 4 |
| Appliances | Dryer, Refrigerator, Stove, Washer |
| ArchitecturalStyle | 2 Level |
| BasementDevelopment | Unfinished |
| BasementType | Full (unfinished) |
| ConstructionStyleAttachment | Detached |
| CoolingType | Central Air Conditioning |
| ExteriorFinish | Brick |
| HalfBathTotal | 1 |
| HeatingType | Forced Air |
| StoriesTotal | 2 |
| SizeInterior | 3200 Sqft |
| Type | House |
| UtilityWater | Municipal Water |
Parking
| Attached Garage |
Land
| Acreage | No |
| Sewer | Municipal Sewage System |
| SizeFrontage | 33 Ft |
| ZoningDescription | H-r1c-21 |
Rooms
| Level | Type | Length | Width | Dimensions |
|---|---|---|---|---|
| Second Level | 4pc Bathroom | Measurements not available | ||
| Second Level | Full Bathroom | Measurements not available | ||
| Second Level | Storage | 12'5'' x 5'11'' | ||
| Second Level | Bedroom | 11'9'' x 11'0'' | ||
| Second Level | Bedroom | 17'2'' x 13'5'' | ||
| Second Level | Bedroom | 17'9'' x 12'5'' | ||
| Second Level | Primary Bedroom | 16'6'' x 11'11'' | ||
| Main Level | 2pc Bathroom | Measurements not available | ||
| Main Level | Living Room | 12'10'' x 10'11'' | ||
| Main Level | Dining Room | 12'0'' x 12'0'' | ||
| Main Level | Kitchen | 12'4'' x 11'9'' | ||
| Main Level | Living Room | 16'3'' x 13'4'' |
https://www.realtor.ca/real-estate/27409388/8-tate-street-brantford
Interested?
Contact us for more information
Aaron Logan
Salesperson
RE/MAX Twin City Realty Inc.
515 Park Road North
Brantford, Ontario N3R 7K8
515 Park Road North
Brantford, Ontario N3R 7K8





