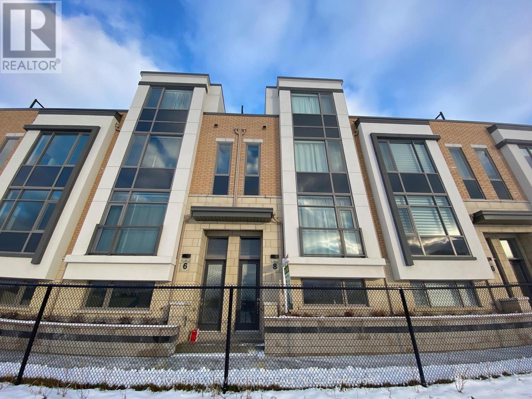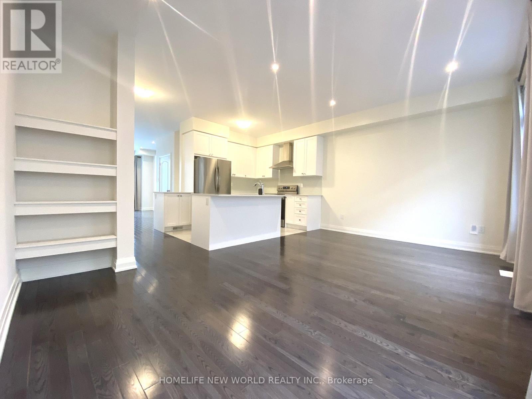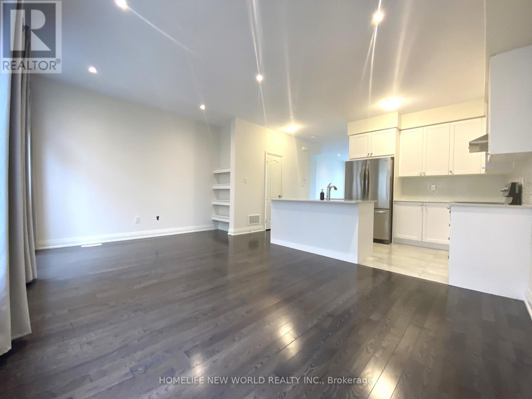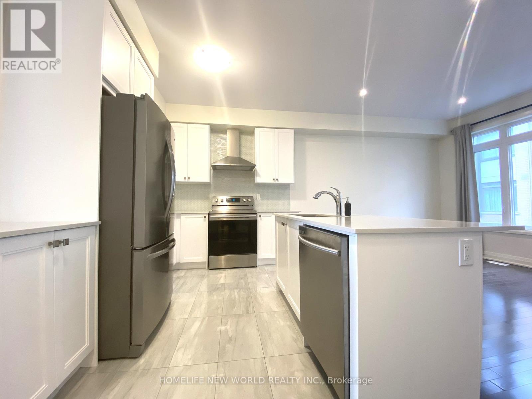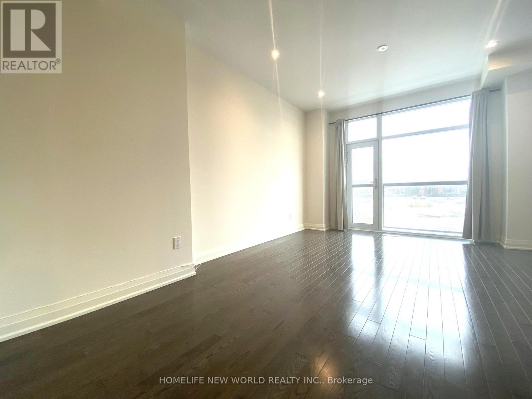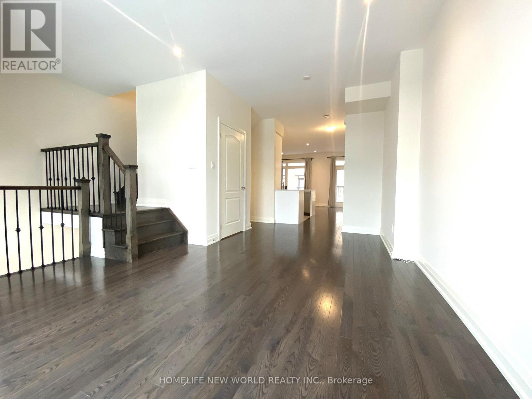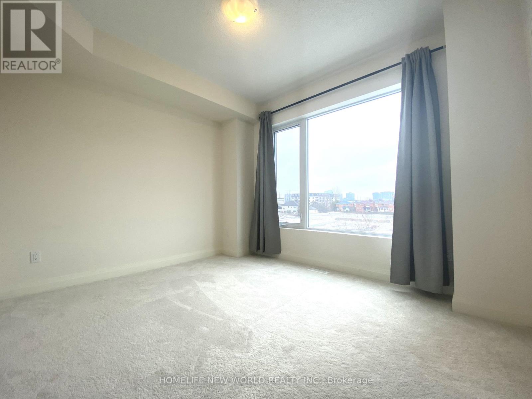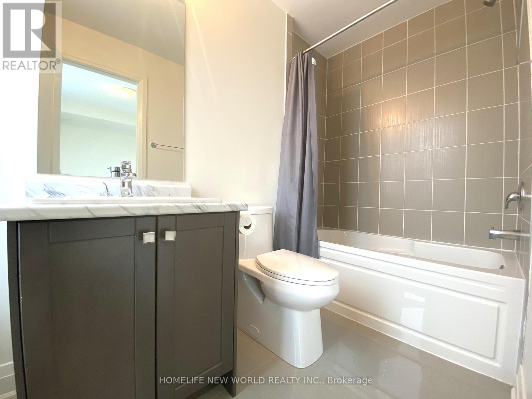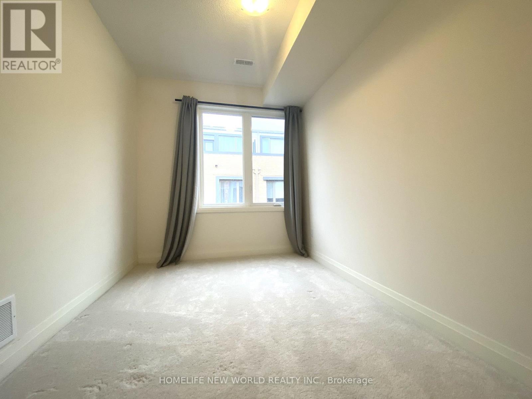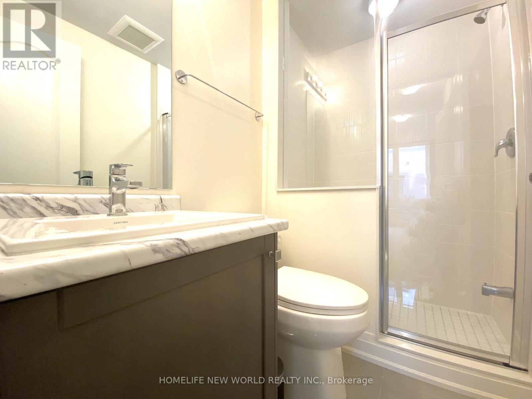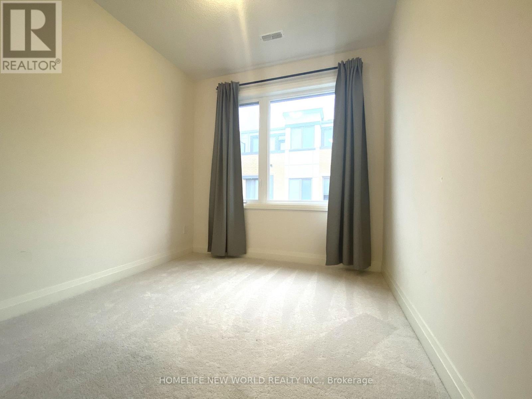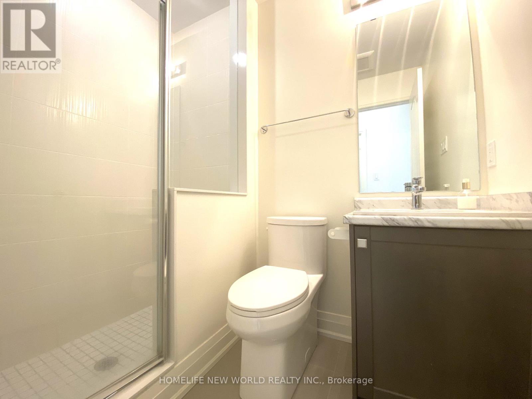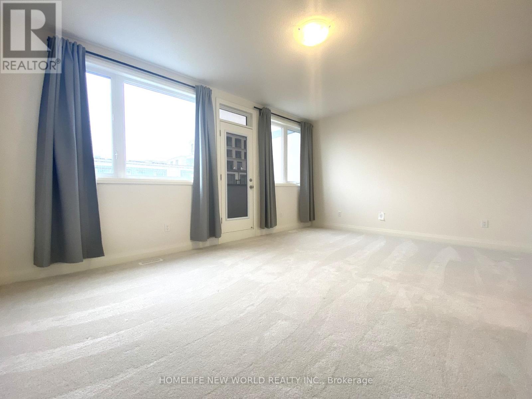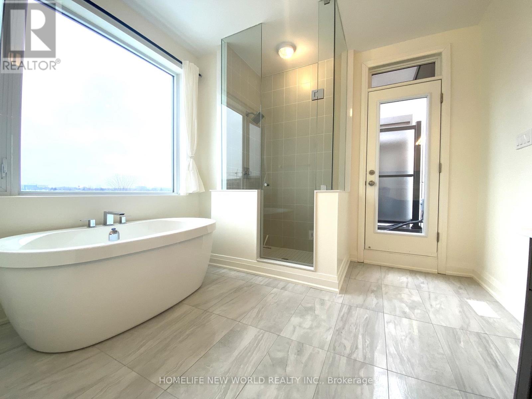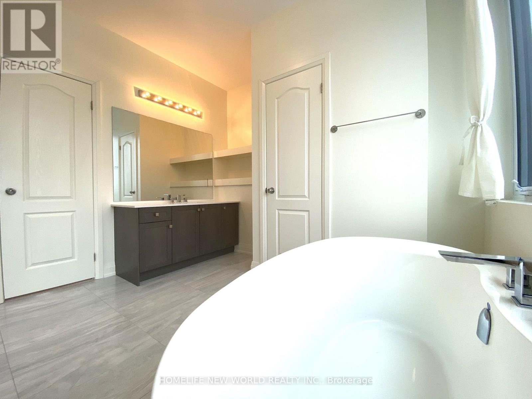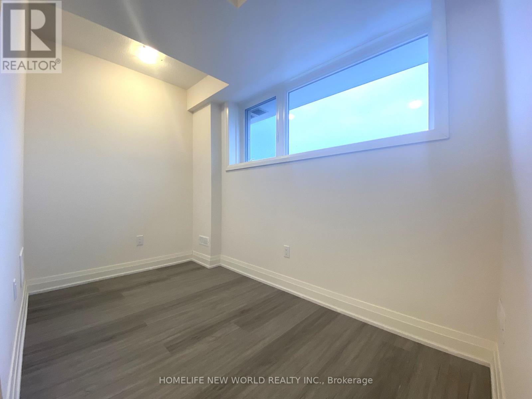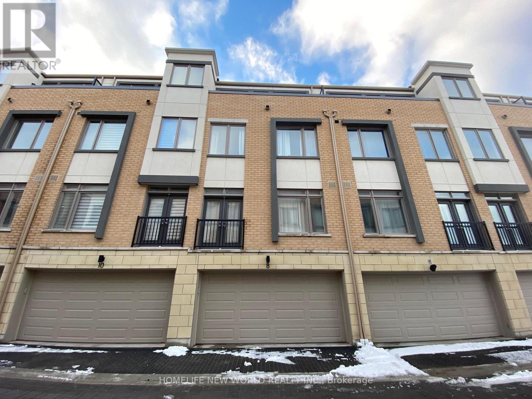8 Teasel Way Markham, Ontario L3R 9S3
$3,800 Monthly
Luxurious Brand New 2400 Sqft (Biggest Model) Modern Townhouse In The Heart Of Unionville. 2 Car Garage, 9' Ceiling Thru-Out, 4 Ensuites, Huge Master Bedroom W/O To Terrace, Custom Mdf Kitchen Cabinet W/ Backsplash/Quartz Countertop/Huge Island, Porcelain Floor Thru-Out, Hardwood Floor On Main, Oak Stair W/ Iron Picket, Finished Den In Basement, Walking Distance To Supermarkets, Banks, Restaurants, Main St, Too Good Pond, Unionville Hs, Facing Future Park, Must See!! (id:50886)
Property Details
| MLS® Number | N12413807 |
| Property Type | Single Family |
| Community Name | Unionville |
| Amenities Near By | Park, Public Transit |
| Community Features | Community Centre |
| Parking Space Total | 3 |
| View Type | View |
Building
| Bathroom Total | 5 |
| Bedrooms Above Ground | 4 |
| Bedrooms Below Ground | 1 |
| Bedrooms Total | 5 |
| Appliances | Garage Door Opener Remote(s), Dishwasher, Dryer, Garage Door Opener, Hood Fan, Stove, Washer, Refrigerator |
| Basement Development | Finished |
| Basement Type | N/a (finished) |
| Construction Style Attachment | Attached |
| Cooling Type | Central Air Conditioning, Air Exchanger |
| Exterior Finish | Brick, Concrete |
| Flooring Type | Hardwood, Carpeted |
| Foundation Type | Concrete |
| Half Bath Total | 1 |
| Heating Fuel | Natural Gas |
| Heating Type | Forced Air |
| Size Interior | 2,000 - 2,500 Ft2 |
| Type | Row / Townhouse |
| Utility Water | Municipal Water |
Parking
| Garage |
Land
| Acreage | No |
| Land Amenities | Park, Public Transit |
| Sewer | Sanitary Sewer |
| Size Depth | 50 Ft ,2 In |
| Size Frontage | 18 Ft ,6 In |
| Size Irregular | 18.5 X 50.2 Ft |
| Size Total Text | 18.5 X 50.2 Ft |
Rooms
| Level | Type | Length | Width | Dimensions |
|---|---|---|---|---|
| Second Level | Bedroom 2 | 3.53 m | 2.54 m | 3.53 m x 2.54 m |
| Second Level | Bedroom 3 | 2.84 m | 2.74 m | 2.84 m x 2.74 m |
| Second Level | Bedroom 4 | 3.73 m | 3.15 m | 3.73 m x 3.15 m |
| Third Level | Primary Bedroom | 5.38 m | 3.99 m | 5.38 m x 3.99 m |
| Lower Level | Recreational, Games Room | 3.25 m | 2.74 m | 3.25 m x 2.74 m |
| Main Level | Dining Room | 5.66 m | 4.11 m | 5.66 m x 4.11 m |
| Main Level | Great Room | 5.38 m | 3.51 m | 5.38 m x 3.51 m |
| Main Level | Kitchen | 3.4 m | 2.64 m | 3.4 m x 2.64 m |
https://www.realtor.ca/real-estate/28884978/8-teasel-way-markham-unionville-unionville
Contact Us
Contact us for more information
Matthew Chu
Broker
www.matthewchu.ca/
201 Consumers Rd., Ste. 205
Toronto, Ontario M2J 4G8
(416) 490-1177
(416) 490-1928
www.homelifenewworld.com/

