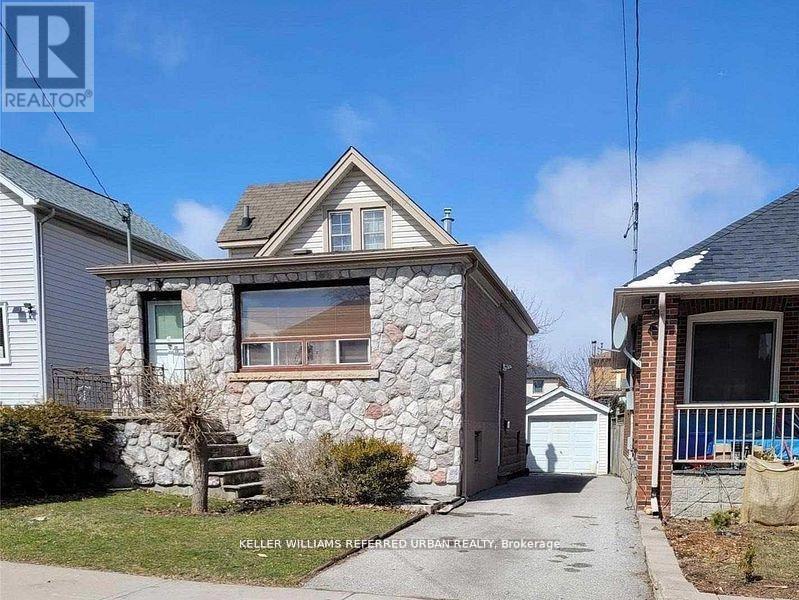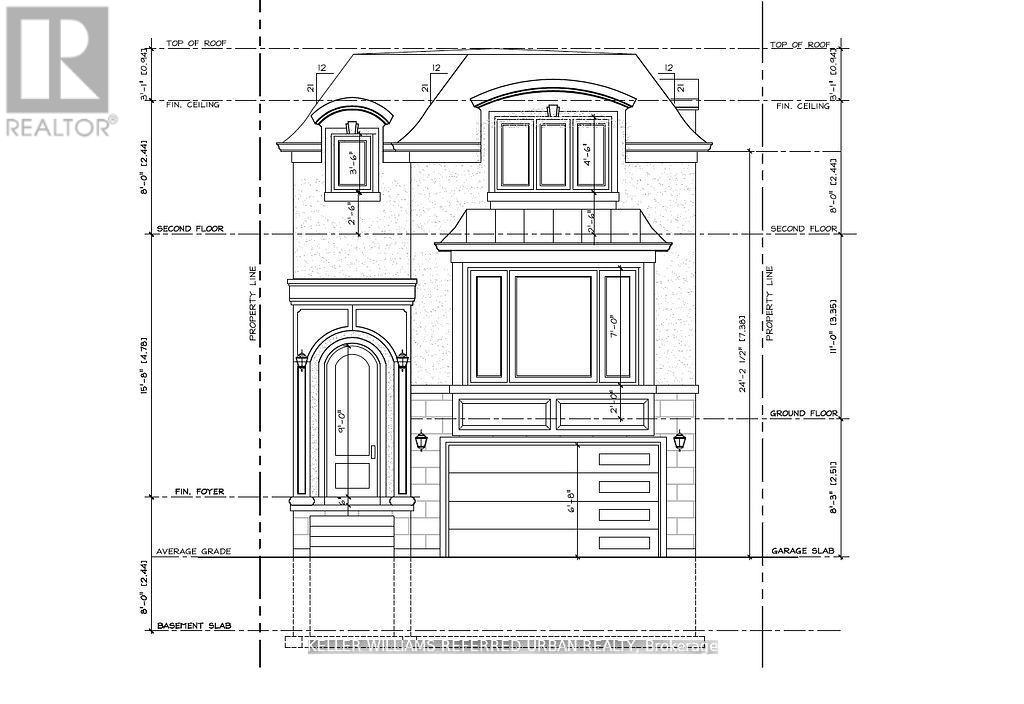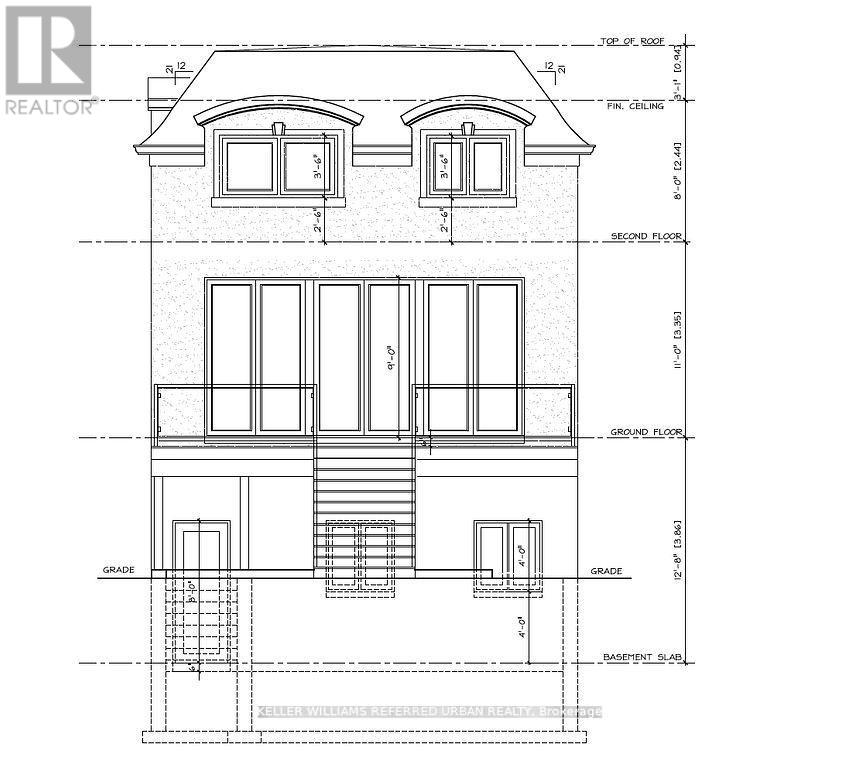8 Tilden Crescent Toronto, Ontario M9P 1V5
$988,000
An incredible opportunity to build your dream home in the heart of Humber Heights! This prime lot is perfectly positioned near scenic walking trails along the Humber River and just minutes from Weston GO Station, Hwy 401, and Hwy 400making commuting a breeze. Already approved by the Committee of Adjustments, for a stunning 2,596 sq. ft. home design features 4 spacious bedrooms and 4.5 luxurious bathrooms. Architectural drawings are included. A permit from Toronto Parks, Forestry & Recreation has already been secured for tree removal. Don't miss this rare chance to bring your vision to life in a highly sought-after neighbourhood! (id:50886)
Property Details
| MLS® Number | W12460566 |
| Property Type | Single Family |
| Community Name | Humber Heights |
| Parking Space Total | 5 |
Building
| Bathroom Total | 2 |
| Bedrooms Above Ground | 2 |
| Bedrooms Below Ground | 1 |
| Bedrooms Total | 3 |
| Basement Development | Finished |
| Basement Type | N/a (finished) |
| Construction Style Attachment | Detached |
| Cooling Type | None |
| Exterior Finish | Brick, Stone |
| Flooring Type | Parquet, Carpeted |
| Foundation Type | Concrete |
| Heating Fuel | Natural Gas |
| Heating Type | Forced Air |
| Stories Total | 2 |
| Size Interior | 700 - 1,100 Ft2 |
| Type | House |
| Utility Water | Municipal Water |
Parking
| Detached Garage | |
| Garage |
Land
| Acreage | No |
| Sewer | Sanitary Sewer |
| Size Depth | 120 Ft |
| Size Frontage | 30 Ft |
| Size Irregular | 30 X 120 Ft |
| Size Total Text | 30 X 120 Ft |
Rooms
| Level | Type | Length | Width | Dimensions |
|---|---|---|---|---|
| Basement | Recreational, Games Room | 5.72 m | 5.41 m | 5.72 m x 5.41 m |
| Basement | Bedroom 3 | 3.89 m | 3.23 m | 3.89 m x 3.23 m |
| Main Level | Kitchen | 3.84 m | 2.62 m | 3.84 m x 2.62 m |
| Main Level | Living Room | 5.72 m | 4.11 m | 5.72 m x 4.11 m |
| Main Level | Dining Room | 5.72 m | 4.11 m | 5.72 m x 4.11 m |
| Main Level | Family Room | 4.8 m | 2.79 m | 4.8 m x 2.79 m |
| Upper Level | Primary Bedroom | 3.84 m | 2.97 m | 3.84 m x 2.97 m |
| Upper Level | Bedroom 2 | 2.95 m | 2.36 m | 2.95 m x 2.36 m |
https://www.realtor.ca/real-estate/28985684/8-tilden-crescent-toronto-humber-heights-humber-heights
Contact Us
Contact us for more information
Andrew Ipekian
Broker
ipekian.ca/
www.facebook.com/AIREG
ca.linkedin.com/company/andrew-ipekian-real-estate-group
156 Duncan Mill Rd Unit 1
Toronto, Ontario M3B 3N2
(416) 572-1016
(416) 572-1017
www.whykwru.ca/







