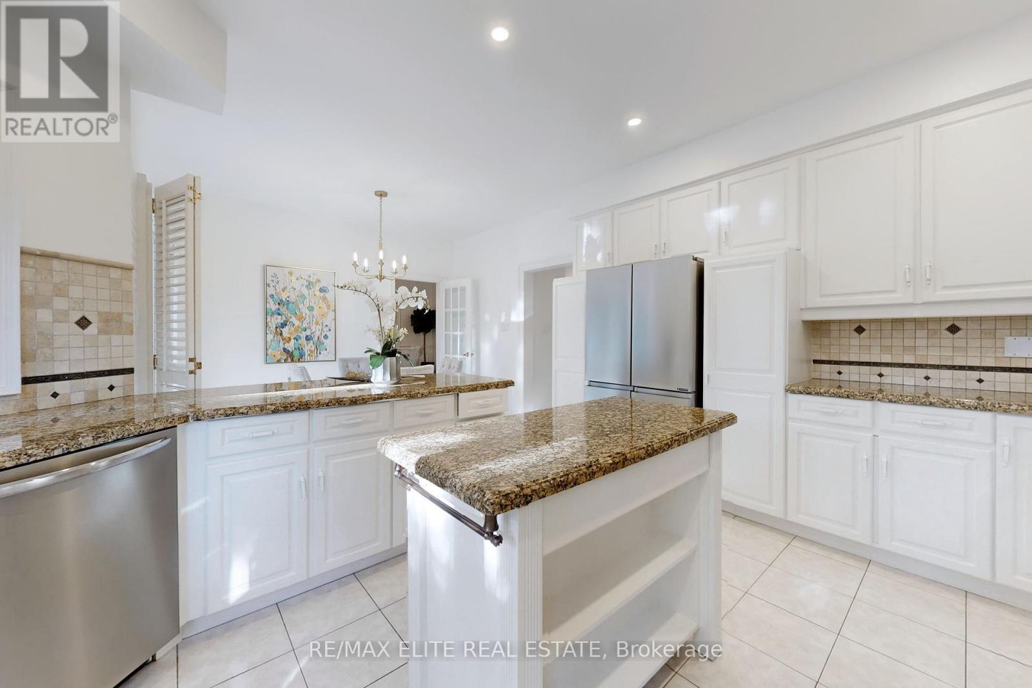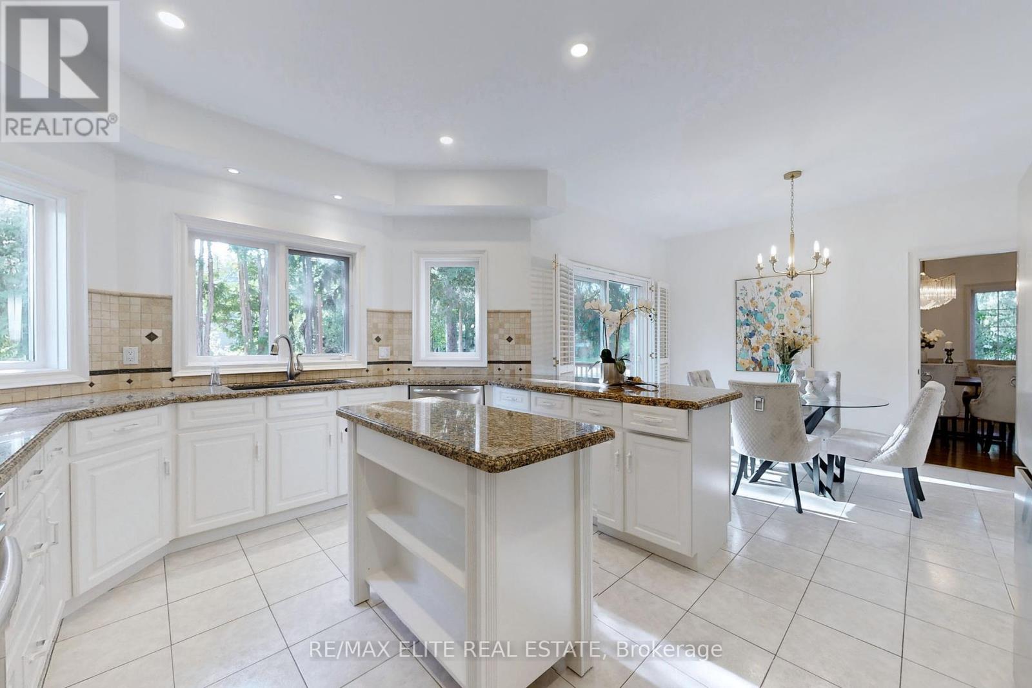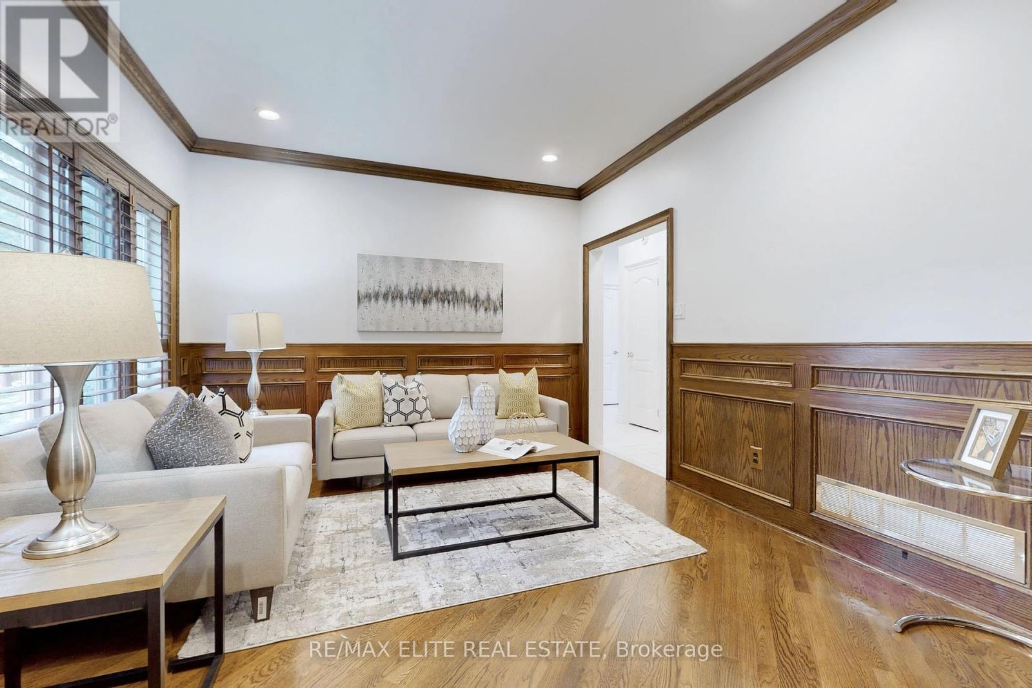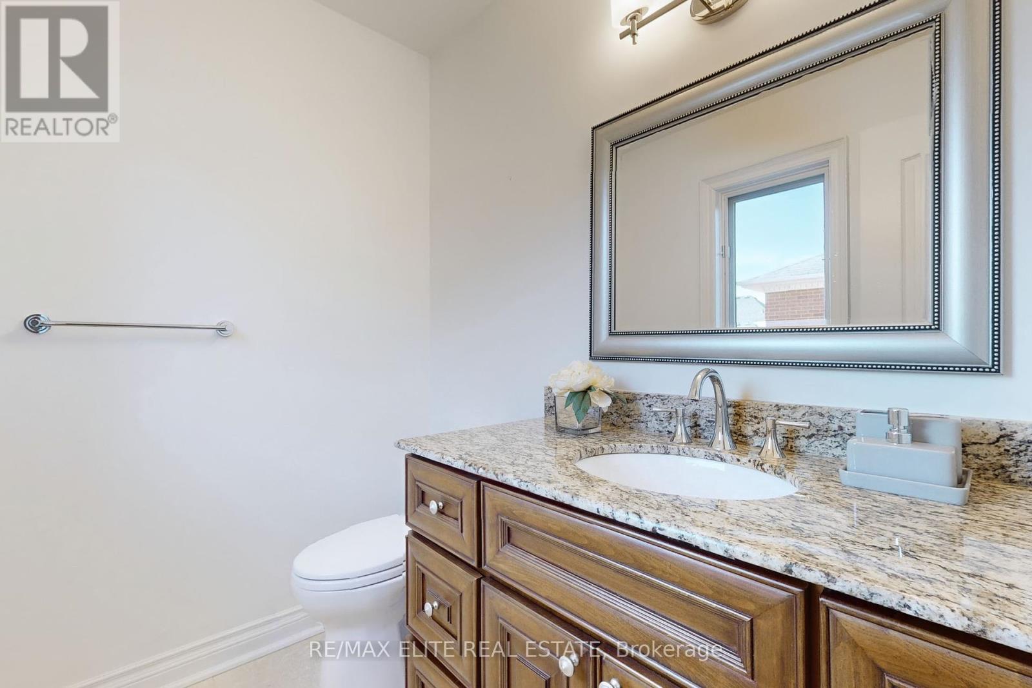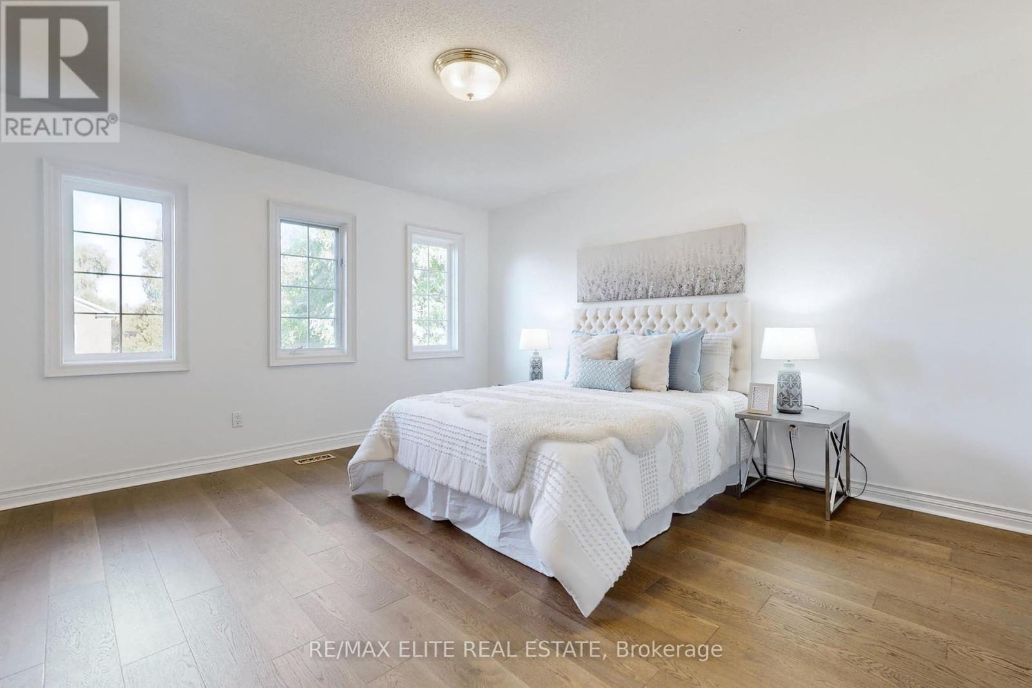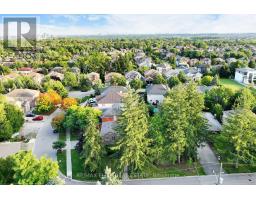8 Tivoli Avenue Richmond Hill (Mill Pond), Ontario L4C 0C6
$2,449,000
Lucky 8 Number. Luxury Detached 2-Storey House In Prestigious Mill Pond Community. Premium Wooded Lot, Offering More Than 5000 Sq F Of Living Space With Elegant And Contemporary Finishing. 9'Ft Ceilings On Main, Stunning Sun Filled Foyer W/Oak Staircase, New Painting & Hardwood Floor Throughout. Custom Wall Units In Family Room & Office. Gourmet Kitchen Features Granite Countertops, Backsplashes, Huge Center Island W/Wine Rack And Walk Out To Magnificent Custom Deck. Lots Of Pantry Wall Cabinets, And Lovely Breakfast Area. Spacious 5 Bedrooms, 5 Bathrooms. Spectacular Backyard W/Towering Pines. Finished Bsmt W/Huge Rec Room, Wet Bar And Walk-Up Sep Entrance. 2 Car Garage W/Long Driveway Enough Space For 6 Cars. Roof (2019), Frontyard Landscaping (2019), Quiet And Peaceful Neighborhood. Walking Distance To School, Municipal Transit, Hospital And Parks. Too Many To List!! **** EXTRAS **** All Elfs, S/S Fridge, S/S Stove, Hood, B/I Dishwasher, Microwaver, Washer & Dryer, All Existed Lighting Fixtures, In-Ground Sprinkler System (id:50886)
Open House
This property has open houses!
2:00 pm
Ends at:4:00 pm
2:00 pm
Ends at:4:00 pm
Property Details
| MLS® Number | N9345440 |
| Property Type | Single Family |
| Community Name | Mill Pond |
| Features | Carpet Free |
| ParkingSpaceTotal | 6 |
Building
| BathroomTotal | 5 |
| BedroomsAboveGround | 5 |
| BedroomsTotal | 5 |
| Appliances | Garage Door Opener Remote(s) |
| BasementFeatures | Separate Entrance, Walk-up |
| BasementType | N/a |
| ConstructionStyleAttachment | Detached |
| CoolingType | Central Air Conditioning |
| ExteriorFinish | Brick |
| FireProtection | Smoke Detectors |
| FireplacePresent | Yes |
| FlooringType | Hardwood, Laminate |
| HalfBathTotal | 2 |
| HeatingFuel | Natural Gas |
| HeatingType | Forced Air |
| StoriesTotal | 2 |
| Type | House |
| UtilityWater | Municipal Water |
Parking
| Garage |
Land
| Acreage | No |
| Sewer | Sanitary Sewer |
| SizeDepth | 146 Ft |
| SizeFrontage | 71 Ft |
| SizeIrregular | 71 X 146 Ft ; Irreg Lot: 23 X 106 X 71 X 146 X 57 Ft |
| SizeTotalText | 71 X 146 Ft ; Irreg Lot: 23 X 106 X 71 X 146 X 57 Ft|under 1/2 Acre |
Rooms
| Level | Type | Length | Width | Dimensions |
|---|---|---|---|---|
| Second Level | Bedroom 5 | 4.72 m | 3.41 m | 4.72 m x 3.41 m |
| Second Level | Primary Bedroom | 5.7 m | 3.96 m | 5.7 m x 3.96 m |
| Second Level | Bedroom 2 | 4.57 m | 3.35 m | 4.57 m x 3.35 m |
| Second Level | Bedroom 3 | 4.45 m | 3.96 m | 4.45 m x 3.96 m |
| Second Level | Bedroom 4 | 4.27 m | 3.66 m | 4.27 m x 3.66 m |
| Basement | Recreational, Games Room | 9 m | 5 m | 9 m x 5 m |
| Main Level | Living Room | 5.33 m | 3.35 m | 5.33 m x 3.35 m |
| Main Level | Dining Room | 5.33 m | 3.66 m | 5.33 m x 3.66 m |
| Main Level | Family Room | 5.49 m | 3.6 m | 5.49 m x 3.6 m |
| Main Level | Kitchen | 4.57 m | 3.65 m | 4.57 m x 3.65 m |
| Main Level | Eating Area | 3.65 m | 2.75 m | 3.65 m x 2.75 m |
| Main Level | Office | 3.6 m | 3.05 m | 3.6 m x 3.05 m |
https://www.realtor.ca/real-estate/27404393/8-tivoli-avenue-richmond-hill-mill-pond-mill-pond
Interested?
Contact us for more information
Joy Cai
Salesperson
165 East Beaver Creek Rd #18
Richmond Hill, Ontario L4B 2N2
Nelson Zhao
Broker
165 East Beaver Creek Rd #18
Richmond Hill, Ontario L4B 2N2

















