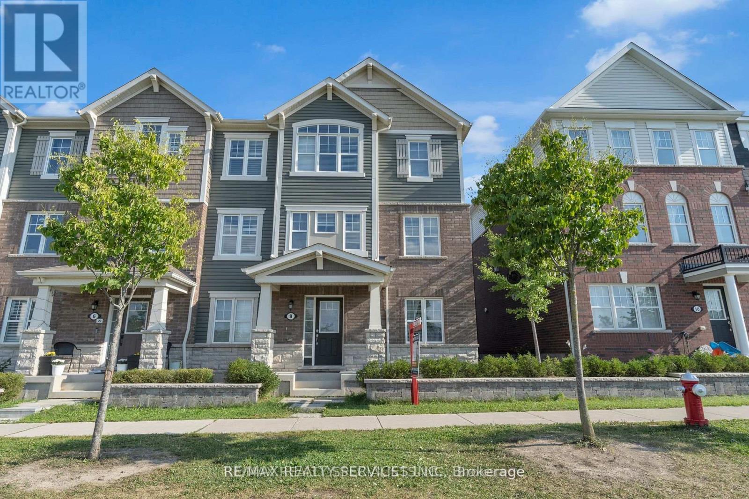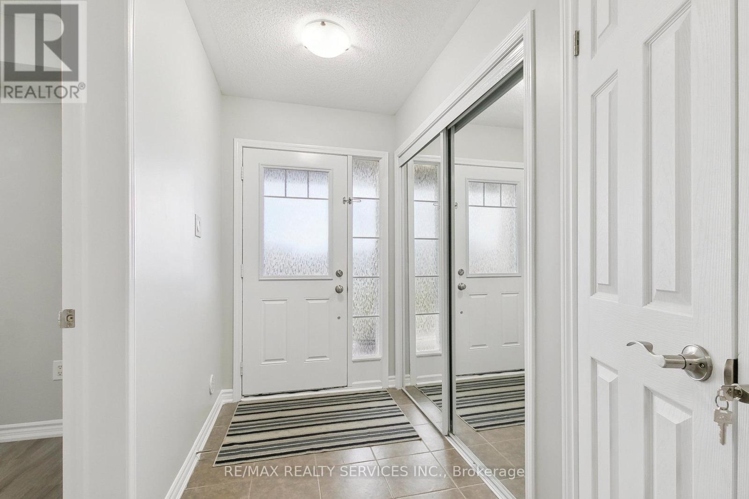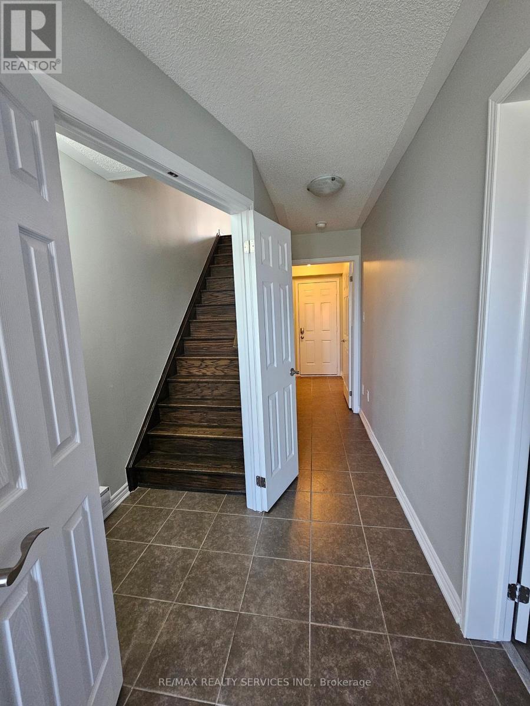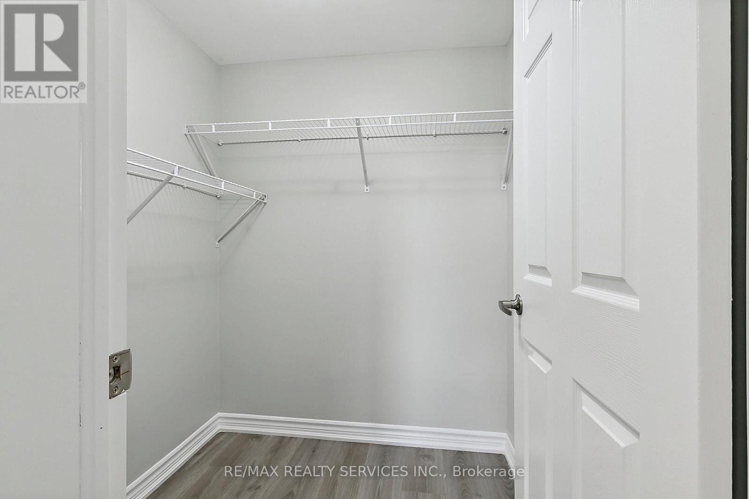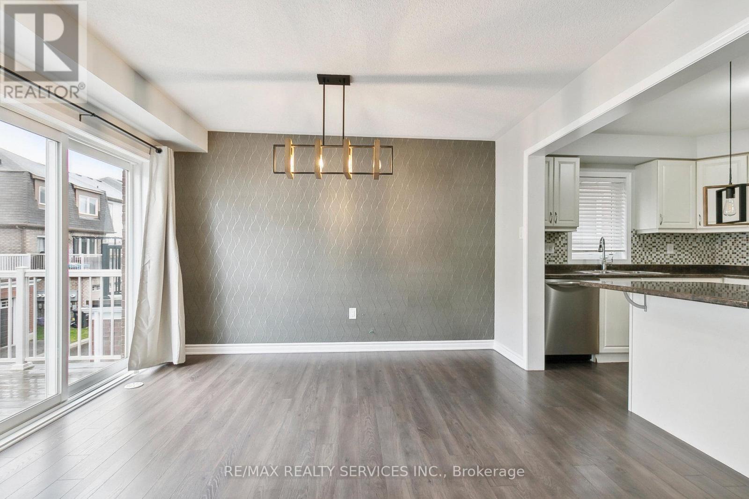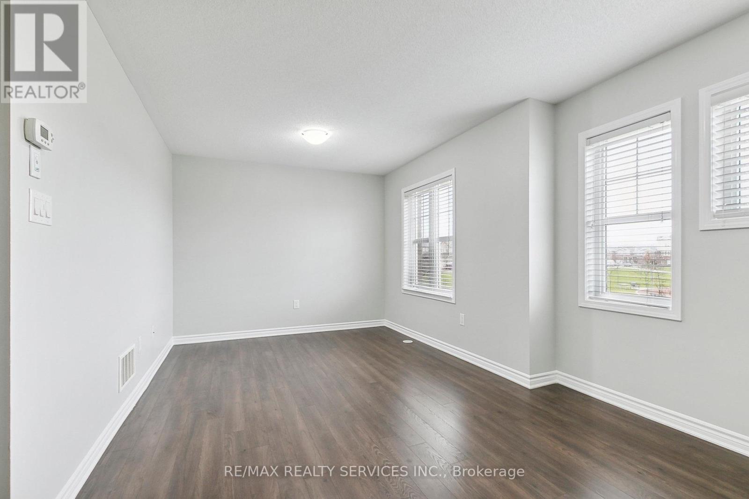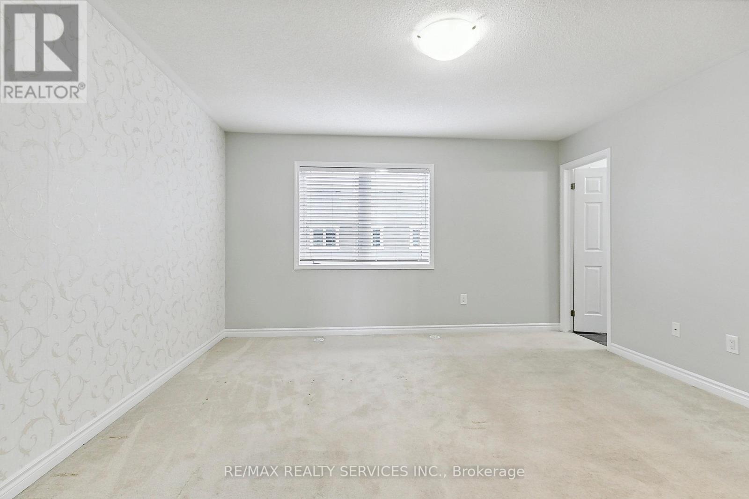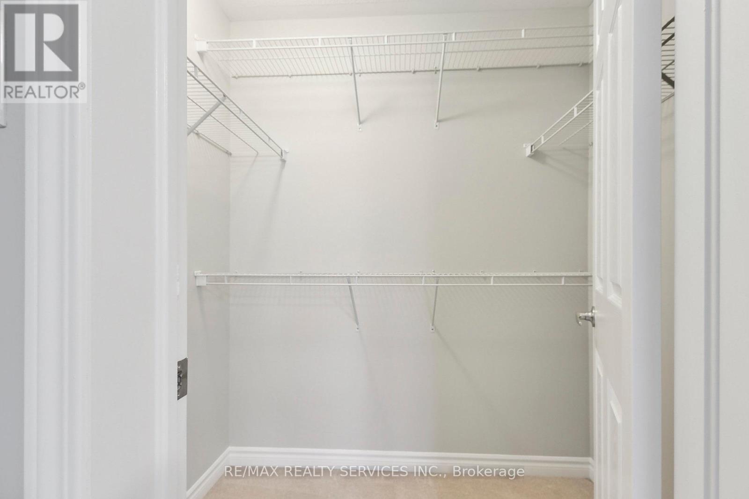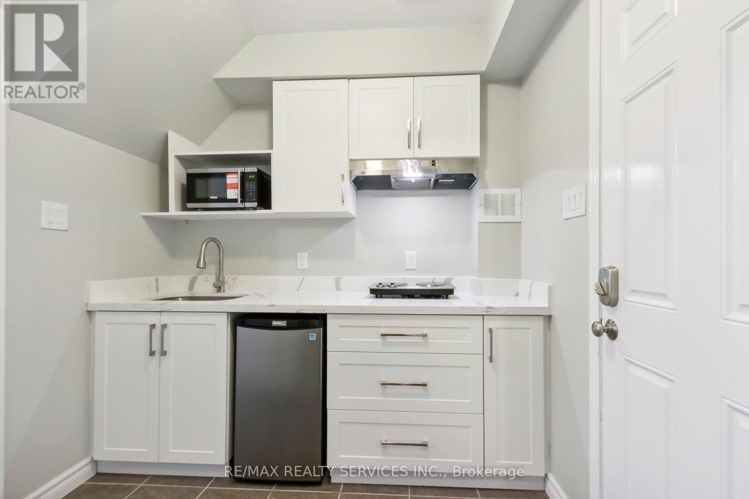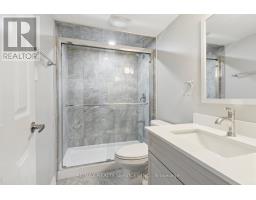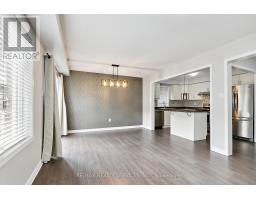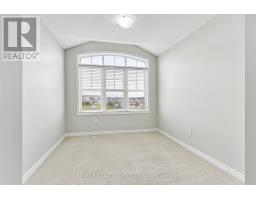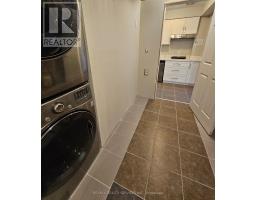8 Toledo Lane Brampton, Ontario L7A 0G2
$3,600 Monthly
Discover this well maintained, freshly painted, 4 Bed + 4 Bath + 2 Kitchen, End-Unit Townhome in the beautiful Creditview Area. 2 Car Garage + 1 Lane Parking. No maintenance fees! GroundFlr. features a versatile bedroom with full bath, walk-in closet and kitchen - perfect for guests or right-away rental option. Laundry room with ample storage. Main Flr. features an entertainers delight, spacious and bright open-concept kitchen and living / dining room which opens to a patio. Also has a powder room and large family room with stonework overlooking the park. Upper Flr. has a huge master with ensuite and walk-in closet along with 2 large bedrooms and main bathroom. Sit on your front porch and watch your kids play at the Park. School bus pickup/drop-off is at the park. Bus stop is just a few steps behind the house. 10 mins from Mount Pleasant Go Station, close to Plazas, Community Centre. Also For Sale. MLS# W11821572 **** EXTRAS **** Groundfloor, Kitchen, with mini fridge, and countertop stove. Private entrance from the garage or main door. Perfect.Very private with separate entrances. (id:50886)
Property Details
| MLS® Number | W11894207 |
| Property Type | Single Family |
| Community Name | Credit Valley |
| AmenitiesNearBy | Park, Public Transit, Schools |
| ParkingSpaceTotal | 3 |
| ViewType | View |
Building
| BathroomTotal | 4 |
| BedroomsAboveGround | 3 |
| BedroomsBelowGround | 1 |
| BedroomsTotal | 4 |
| Appliances | Dishwasher, Dryer, Refrigerator, Stove, Washer, Window Coverings |
| ConstructionStyleAttachment | Attached |
| CoolingType | Central Air Conditioning |
| ExteriorFinish | Brick, Stone |
| FoundationType | Unknown |
| HalfBathTotal | 1 |
| HeatingFuel | Natural Gas |
| HeatingType | Forced Air |
| StoriesTotal | 3 |
| Type | Row / Townhouse |
| UtilityWater | Municipal Water |
Parking
| Attached Garage |
Land
| Acreage | No |
| LandAmenities | Park, Public Transit, Schools |
| Sewer | Sanitary Sewer |
| SizeDepth | 62 Ft |
| SizeFrontage | 26 Ft ,3 In |
| SizeIrregular | 26.26 X 62.01 Ft ; Also For Sale: Mls# W11821572 |
| SizeTotalText | 26.26 X 62.01 Ft ; Also For Sale: Mls# W11821572|under 1/2 Acre |
Rooms
| Level | Type | Length | Width | Dimensions |
|---|---|---|---|---|
| Second Level | Bathroom | Measurements not available | ||
| Second Level | Living Room | 5.79 m | 3.07 m | 5.79 m x 3.07 m |
| Second Level | Dining Room | 3.36 m | 2.77 m | 3.36 m x 2.77 m |
| Second Level | Family Room | 3.06 m | 3.36 m | 3.06 m x 3.36 m |
| Second Level | Kitchen | 3.37 m | 2.46 m | 3.37 m x 2.46 m |
| Third Level | Bathroom | Measurements not available | ||
| Third Level | Primary Bedroom | 3.98 m | 3.67 m | 3.98 m x 3.67 m |
| Third Level | Bedroom 2 | 2.9 m | 2.98 m | 2.9 m x 2.98 m |
| Third Level | Bedroom 3 | 2.82 m | 2.2 m | 2.82 m x 2.2 m |
| Ground Level | Foyer | Measurements not available | ||
| Ground Level | Kitchen | 1.79 m | 2.4 m | 1.79 m x 2.4 m |
| Ground Level | Bedroom 4 | 2.89 m | 2.86 m | 2.89 m x 2.86 m |
https://www.realtor.ca/real-estate/27740680/8-toledo-lane-brampton-credit-valley-credit-valley
Interested?
Contact us for more information
Harry Singh
Salesperson
295 Queen St E, Suite B
Brampton, Ontario L6W 3R1

