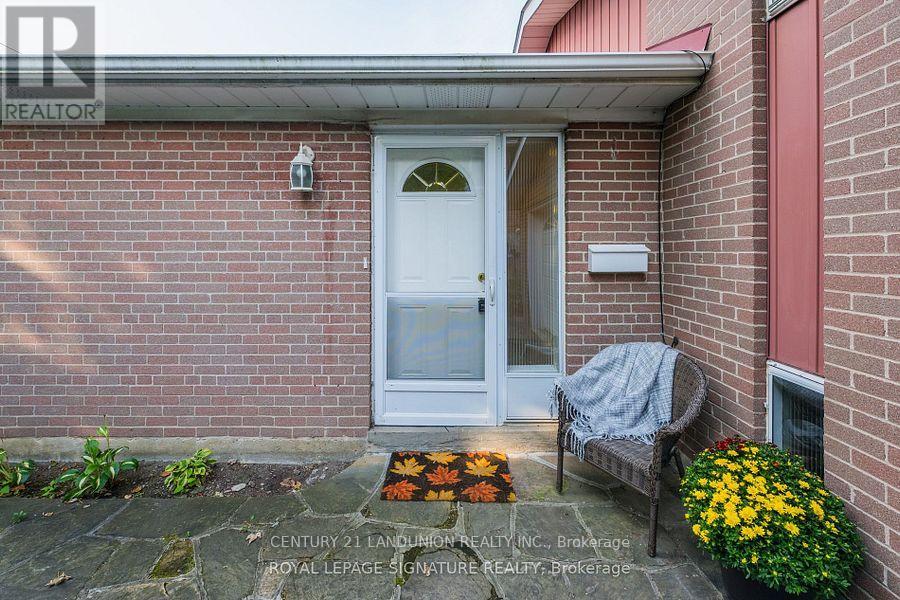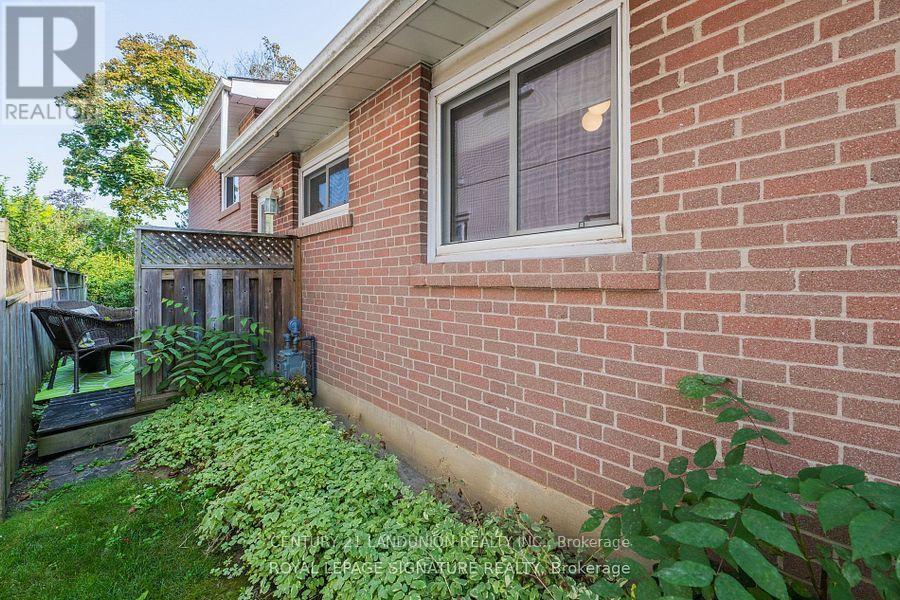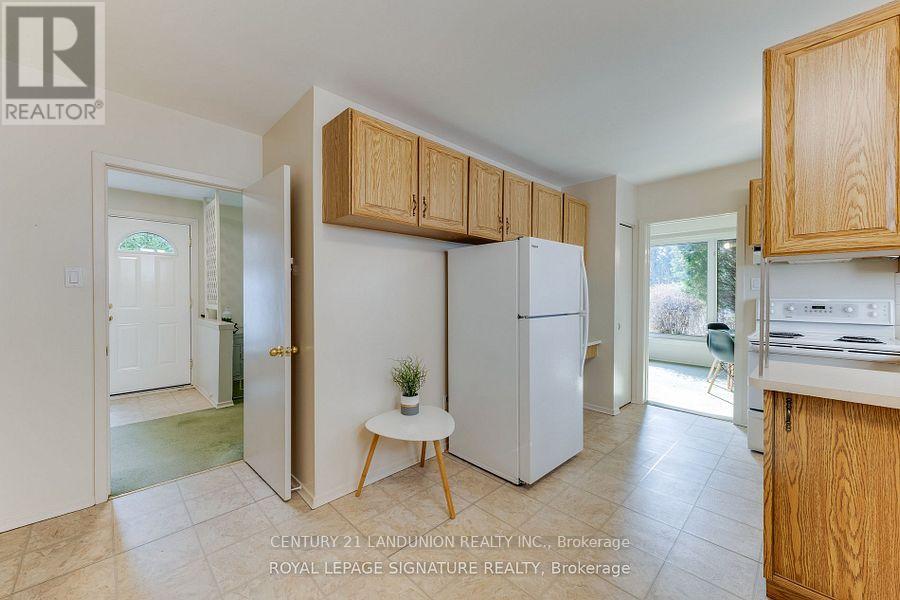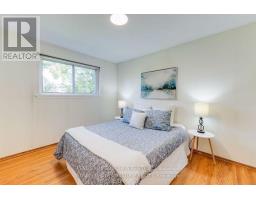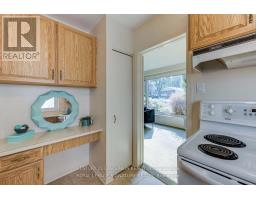8 Trailside Drive Toronto, Ontario M2J 2C9
$3,800 Monthly
Amazing Sidesplit with renovated 4-Piece Bathroom In Sought After Oriole Gate Community * Just Steps To Lescon Public School & Playground as well as Dallington School with French Immersion * Super Eat -In Kitchen with Walk-Out to Side Yard that Could Double for a Separate Entrance for an In-Law Suite in the Lower Level * Large Family room With Laundry and Workshop * Huge Crawlspace With Tons Of Storage * Great Location! Excellent daycares and schools (including French immersion, Catholic & public, including high school with the esteemed STEM+ program) * Walk to the Sheppard Subway, GO station, Ravine Trails, Parks, Water Park, Tennis, Community Centre, North York General Hospital, Seneca College and So Much More! * Minutes to the Don Valley Parkway/401/404 * Pillar to Post Home Inspection available. (id:50886)
Property Details
| MLS® Number | C11903944 |
| Property Type | Single Family |
| Community Name | Don Valley Village |
| AmenitiesNearBy | Hospital, Park, Public Transit, Schools |
| CommunityFeatures | Community Centre |
| ParkingSpaceTotal | 4 |
| Structure | Shed |
Building
| BathroomTotal | 1 |
| BedroomsAboveGround | 3 |
| BedroomsTotal | 3 |
| BasementDevelopment | Finished |
| BasementFeatures | Separate Entrance |
| BasementType | N/a (finished) |
| ConstructionStyleAttachment | Detached |
| ConstructionStyleSplitLevel | Backsplit |
| CoolingType | Central Air Conditioning |
| ExteriorFinish | Brick, Steel |
| FlooringType | Hardwood, Carpeted |
| FoundationType | Concrete |
| HeatingFuel | Natural Gas |
| HeatingType | Forced Air |
| Type | House |
| UtilityWater | Municipal Water |
Parking
| Attached Garage |
Land
| Acreage | No |
| LandAmenities | Hospital, Park, Public Transit, Schools |
| Sewer | Sanitary Sewer |
Rooms
| Level | Type | Length | Width | Dimensions |
|---|---|---|---|---|
| Lower Level | Family Room | 4.81 m | 5.34 m | 4.81 m x 5.34 m |
| Lower Level | Laundry Room | 4.03 m | 5.56 m | 4.03 m x 5.56 m |
| Main Level | Kitchen | 3.04 m | 2.45 m | 3.04 m x 2.45 m |
| Main Level | Eating Area | 3.97 m | 2.26 m | 3.97 m x 2.26 m |
| Main Level | Dining Room | 3.19 m | 2.71 m | 3.19 m x 2.71 m |
| Main Level | Living Room | 3.43 m | 6.24 m | 3.43 m x 6.24 m |
| Upper Level | Primary Bedroom | 3.13 m | 3.77 m | 3.13 m x 3.77 m |
| Upper Level | Bedroom 2 | 4.09 m | 2.71 m | 4.09 m x 2.71 m |
| Upper Level | Bedroom 3 | 3.06 m | 2.52 m | 3.06 m x 2.52 m |
Interested?
Contact us for more information
Tony Gao
Salesperson
7050 Woodbine Ave Unit 106
Markham, Ontario L3R 4G8



