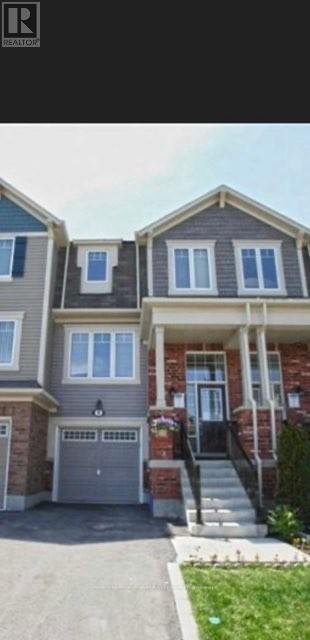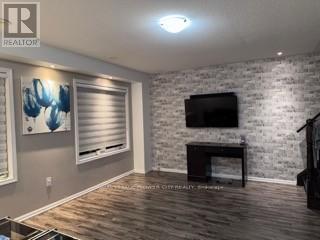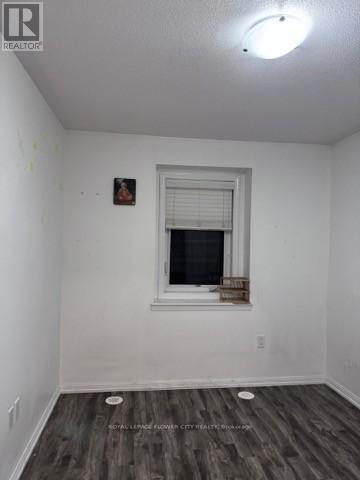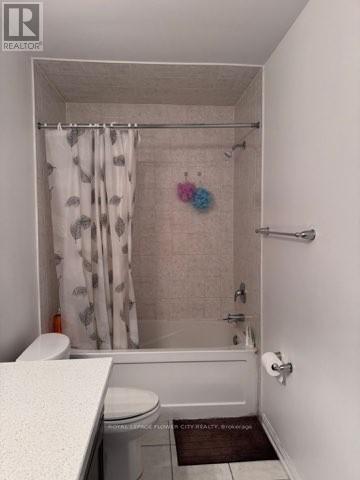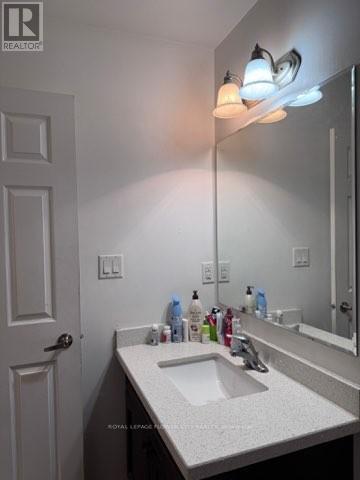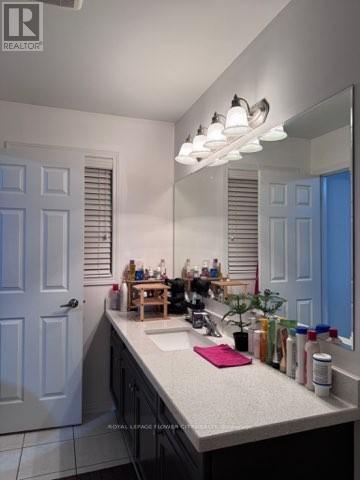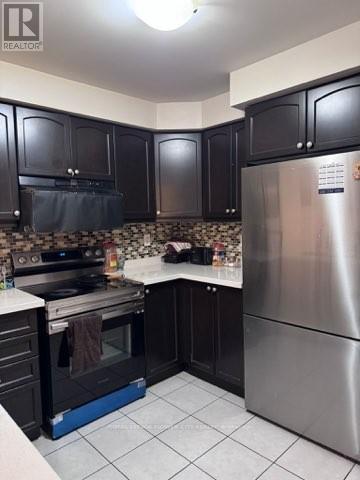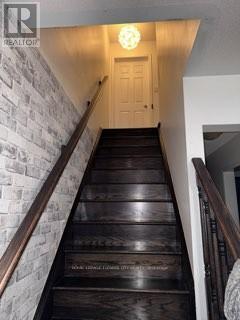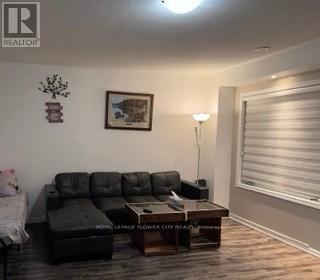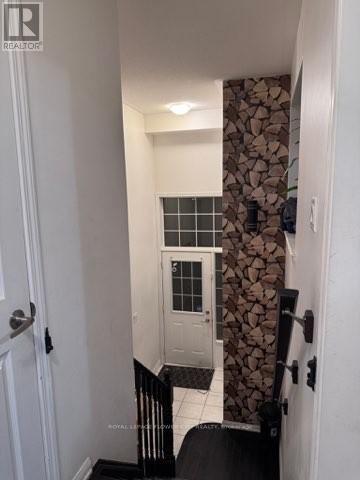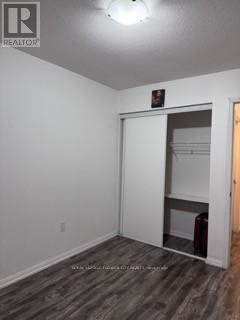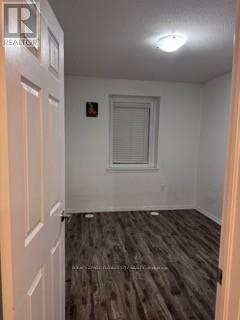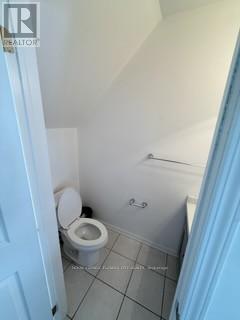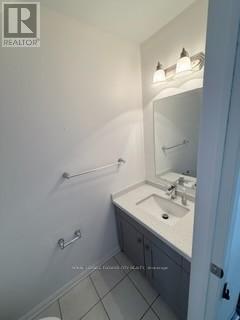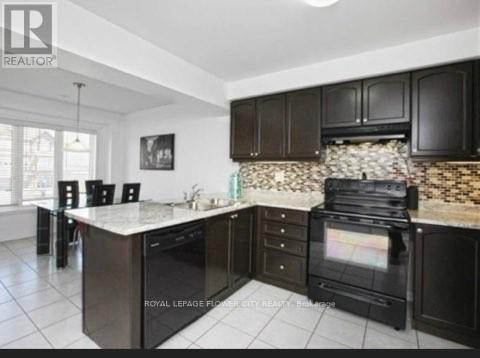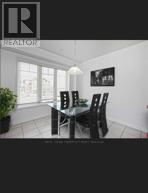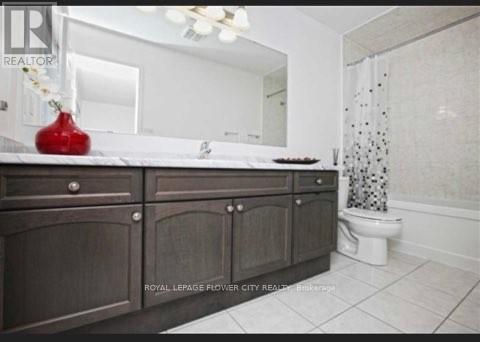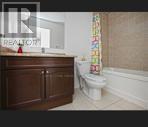8 Vanhorne Close Brampton, Ontario L7A 0X7
3 Bedroom
3 Bathroom
1,500 - 2,000 ft2
Central Air Conditioning
Forced Air
$2,900 Monthly
Charming And Delightful 3 Bedrooms Freehold Town House On A Court Location In City's One Of The Most Popular Neighborhood Especially For Professionals Because Of Easy Access To Go Station.!!! Bright & Spacious Bedrooms With Designer's Choice Sun Filled Eat In Kitchen Leading To Huge Relaxing Family Room. Finished W/Out Basement With Family Room!!! Real Pride Of Ownership With Absolutely No Disappointment. Fenced Lot!! (id:50886)
Property Details
| MLS® Number | W12484836 |
| Property Type | Single Family |
| Community Name | Northwest Brampton |
| Amenities Near By | Park, Public Transit, Schools |
| Community Features | Community Centre |
| Features | In Suite Laundry |
| Parking Space Total | 3 |
Building
| Bathroom Total | 3 |
| Bedrooms Above Ground | 3 |
| Bedrooms Total | 3 |
| Appliances | Dishwasher, Dryer, Microwave, Stove, Washer, Window Coverings, Refrigerator |
| Basement Development | Finished |
| Basement Features | Walk Out |
| Basement Type | N/a (finished) |
| Construction Style Attachment | Attached |
| Cooling Type | Central Air Conditioning |
| Exterior Finish | Brick, Vinyl Siding |
| Flooring Type | Ceramic, Carpeted |
| Foundation Type | Concrete |
| Half Bath Total | 1 |
| Heating Fuel | Natural Gas |
| Heating Type | Forced Air |
| Stories Total | 3 |
| Size Interior | 1,500 - 2,000 Ft2 |
| Type | Row / Townhouse |
| Utility Water | Municipal Water |
Parking
| Attached Garage | |
| Garage |
Land
| Acreage | No |
| Land Amenities | Park, Public Transit, Schools |
| Sewer | Sanitary Sewer |
| Size Depth | 82 Ft |
| Size Frontage | 18 Ft ,3 In |
| Size Irregular | 18.3 X 82 Ft ; Real Pride Of Ownership )))) |
| Size Total Text | 18.3 X 82 Ft ; Real Pride Of Ownership )))) |
Rooms
| Level | Type | Length | Width | Dimensions |
|---|---|---|---|---|
| Second Level | Living Room | 5.43 m | 4.39 m | 5.43 m x 4.39 m |
| Second Level | Dining Room | 5.43 m | 4.39 m | 5.43 m x 4.39 m |
| Second Level | Kitchen | 3.41 m | 3.17 m | 3.41 m x 3.17 m |
| Second Level | Eating Area | 3.17 m | 2.93 m | 3.17 m x 2.93 m |
| Third Level | Primary Bedroom | 3.91 m | 3.78 m | 3.91 m x 3.78 m |
| Third Level | Bedroom 2 | 3.47 m | 2.68 m | 3.47 m x 2.68 m |
| Third Level | Bedroom 3 | 3.21 m | 2.72 m | 3.21 m x 2.72 m |
| Main Level | Foyer | 3.05 m | 1.37 m | 3.05 m x 1.37 m |
| Main Level | Family Room | 4.33 m | 3.11 m | 4.33 m x 3.11 m |
Utilities
| Cable | Available |
| Electricity | Available |
| Sewer | Available |
Contact Us
Contact us for more information
Nirmal Brar
Broker
(416) 910-9170
nirmalbrar.royallepage.ca/
www.facebook.com/NirmalBrarRoyalLePage
twitter.com/nirmalbrar
www.linkedin.com/in/nirmal-brar-13743160/
Royal LePage Flower City Realty
30 Topflight Drive Unit 12
Mississauga, Ontario L5S 0A8
30 Topflight Drive Unit 12
Mississauga, Ontario L5S 0A8
(905) 564-2100
(905) 564-3077

