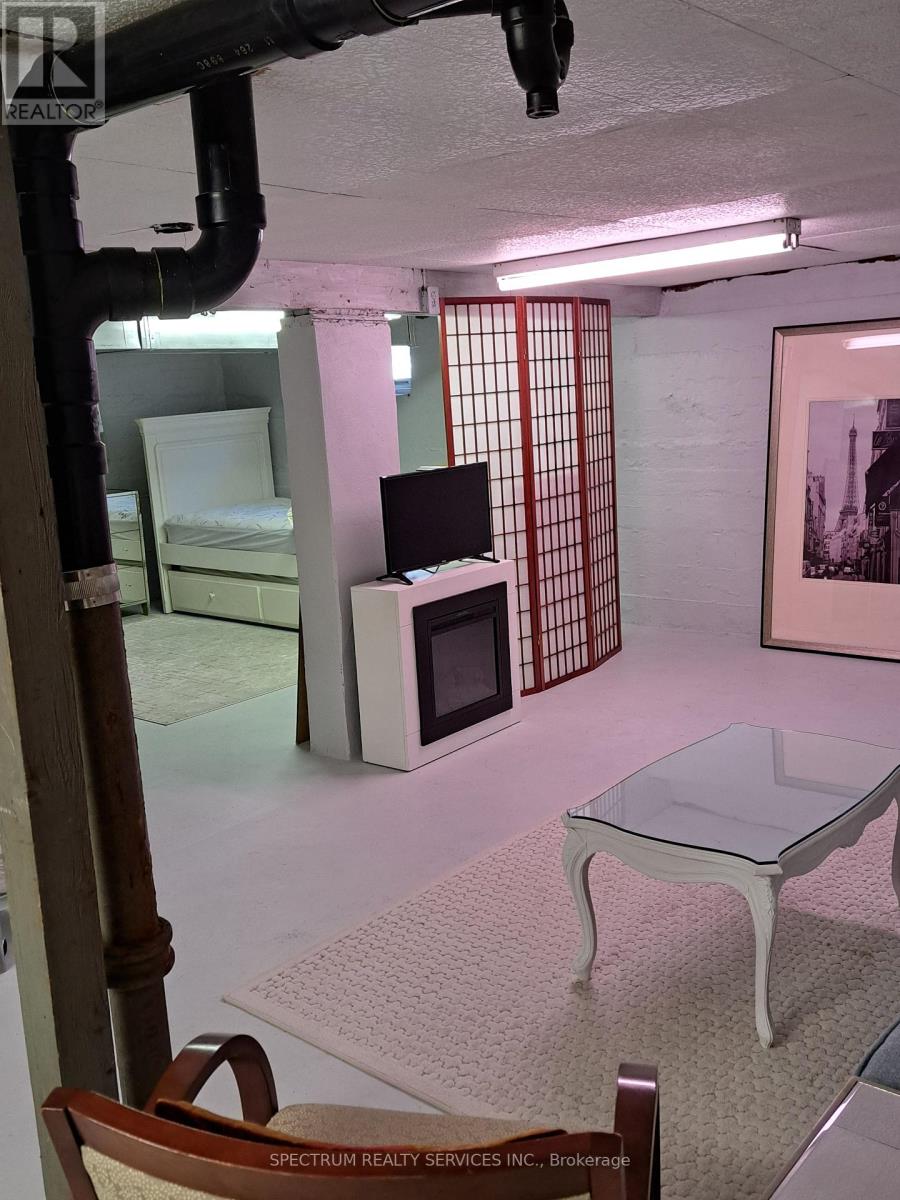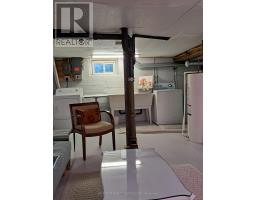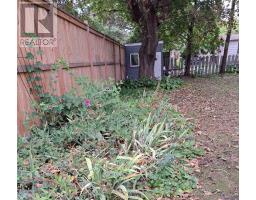8 Victory Drive Collingwood, Ontario L9Y 2G7
2 Bedroom
1 Bathroom
Wall Unit
Forced Air
$579,000
Charming Home Located on a Very Quiet Street in Central Collingwood, Just a Short Walk To Cafes, Food Markets and Downtown. Private Backyard Features Mature Trees and Perennial Gardens In A Natural Setting. There is Good Usable Space in The Lower Level Which Has Lookout Windows and Also a Separate Backyard Entrance. The Main Floor Is Updated and Included Original Hardwood Floors. The Second Bedroom Is Currently Used as a Dining Room. (id:50886)
Property Details
| MLS® Number | S9368019 |
| Property Type | Single Family |
| Community Name | Collingwood |
| AmenitiesNearBy | Beach, Hospital, Public Transit, Ski Area |
| Features | Level Lot, Wooded Area |
| ParkingSpaceTotal | 2 |
| Structure | Shed |
Building
| BathroomTotal | 1 |
| BedroomsAboveGround | 2 |
| BedroomsTotal | 2 |
| Appliances | Dryer, Refrigerator, Stove, Window Air Conditioner |
| BasementFeatures | Separate Entrance |
| BasementType | Full |
| ConstructionStyleAttachment | Detached |
| CoolingType | Wall Unit |
| ExteriorFinish | Aluminum Siding |
| FlooringType | Hardwood |
| FoundationType | Concrete |
| HeatingFuel | Natural Gas |
| HeatingType | Forced Air |
| StoriesTotal | 2 |
| Type | House |
| UtilityWater | Municipal Water |
Land
| Acreage | No |
| LandAmenities | Beach, Hospital, Public Transit, Ski Area |
| Sewer | Sanitary Sewer |
| SizeDepth | 99 Ft |
| SizeFrontage | 40 Ft |
| SizeIrregular | 40 X 99 Ft |
| SizeTotalText | 40 X 99 Ft |
Rooms
| Level | Type | Length | Width | Dimensions |
|---|---|---|---|---|
| Basement | Other | 6.93 m | 7.08 m | 6.93 m x 7.08 m |
| Ground Level | Kitchen | 2.43 m | 3.5 m | 2.43 m x 3.5 m |
| Ground Level | Living Room | 3.65 m | 3.96 m | 3.65 m x 3.96 m |
| Ground Level | Bedroom | 2.97 m | 2.97 m | 2.97 m x 2.97 m |
| Ground Level | Bedroom | 2.43 m | 2.97 m | 2.43 m x 2.97 m |
| Ground Level | Bathroom | 1.98 m | 1.62 m | 1.98 m x 1.62 m |
https://www.realtor.ca/real-estate/27467189/8-victory-drive-collingwood-collingwood
Interested?
Contact us for more information
Mary Ann Burgess
Broker
Spectrum Realty Services Inc.
8400 Jane St., Unit 9
Concord, Ontario L4K 4L8
8400 Jane St., Unit 9
Concord, Ontario L4K 4L8









































