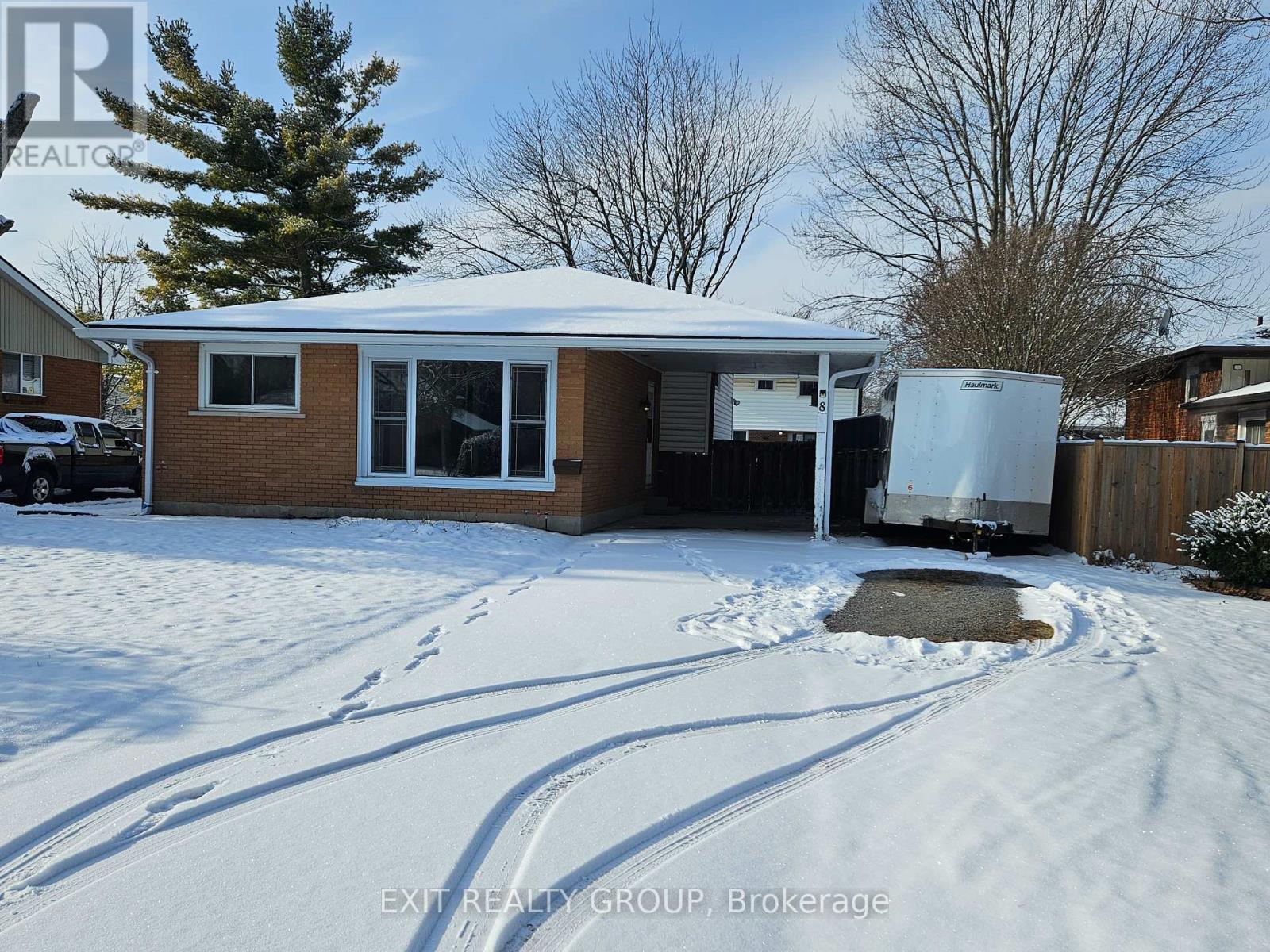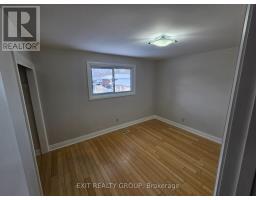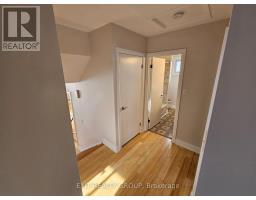8 Village Drive Belleville, Ontario K8P 4J8
3 Bedroom
2 Bathroom
1099.9909 - 1499.9875 sqft
Fireplace
Central Air Conditioning
Forced Air
$590,000
This 3 Bedroom, 2 Bathroom backsplit home features an in-law suite in the Lower level with a walk-up separate entrance. This home is located in the wonderful neighbourhood of West Park Village. It has natural gas heat, air conditioning and features an enclosed yard for privacy. (id:50886)
Property Details
| MLS® Number | X9296147 |
| Property Type | Single Family |
| AmenitiesNearBy | Public Transit |
| EquipmentType | Water Heater |
| Features | In-law Suite |
| ParkingSpaceTotal | 5 |
| RentalEquipmentType | Water Heater |
| Structure | Patio(s), Shed |
Building
| BathroomTotal | 2 |
| BedroomsAboveGround | 3 |
| BedroomsTotal | 3 |
| Appliances | Water Heater, Dryer, Refrigerator, Two Stoves, Washer |
| BasementDevelopment | Partially Finished |
| BasementFeatures | Walk-up |
| BasementType | N/a (partially Finished) |
| ConstructionStyleAttachment | Detached |
| ConstructionStyleSplitLevel | Backsplit |
| CoolingType | Central Air Conditioning |
| ExteriorFinish | Brick, Vinyl Siding |
| FireplacePresent | Yes |
| FireplaceTotal | 1 |
| FireplaceType | Woodstove |
| FoundationType | Block |
| HeatingFuel | Natural Gas |
| HeatingType | Forced Air |
| SizeInterior | 1099.9909 - 1499.9875 Sqft |
| Type | House |
| UtilityWater | Municipal Water |
Parking
| Carport |
Land
| Acreage | No |
| FenceType | Fenced Yard |
| LandAmenities | Public Transit |
| Sewer | Sanitary Sewer |
| SizeDepth | 109 Ft ,1 In |
| SizeFrontage | 59 Ft ,4 In |
| SizeIrregular | 59.4 X 109.1 Ft ; None |
| SizeTotalText | 59.4 X 109.1 Ft ; None|under 1/2 Acre |
| ZoningDescription | R2 |
Rooms
| Level | Type | Length | Width | Dimensions |
|---|---|---|---|---|
| Lower Level | Foyer | 2.44 m | 1.07 m | 2.44 m x 1.07 m |
| Lower Level | Den | 5.18 m | 3.32 m | 5.18 m x 3.32 m |
| Lower Level | Kitchen | 3.66 m | 1.88 m | 3.66 m x 1.88 m |
| Lower Level | Bathroom | 2.72 m | 1.86 m | 2.72 m x 1.86 m |
| Main Level | Living Room | 7.47 m | 3.44 m | 7.47 m x 3.44 m |
| Main Level | Dining Room | 2.99 m | 2.86 m | 2.99 m x 2.86 m |
| Main Level | Kitchen | 2.98 m | 4.48 m | 2.98 m x 4.48 m |
| Upper Level | Bathroom | 2.35 m | 2.13 m | 2.35 m x 2.13 m |
| Upper Level | Bedroom | 3.84 m | 3.41 m | 3.84 m x 3.41 m |
| Upper Level | Bedroom 2 | 3.78 m | 3.01 m | 3.78 m x 3.01 m |
| Upper Level | Bedroom 3 | 3.05 m | 2.74 m | 3.05 m x 2.74 m |
Utilities
| Cable | Available |
| Sewer | Installed |
https://www.realtor.ca/real-estate/27356944/8-village-drive-belleville
Interested?
Contact us for more information
Jeff Plane
Salesperson
Exit Realty Group
Quinte Mall Office Tower 100 Bell Boulevard #200
Belleville, Ontario K8P 4Y7
Quinte Mall Office Tower 100 Bell Boulevard #200
Belleville, Ontario K8P 4Y7
Shawn Lumley
Salesperson
Exit Realty Group
Quinte Mall Office Tower 100 Bell Boulevard #200
Belleville, Ontario K8P 4Y7
Quinte Mall Office Tower 100 Bell Boulevard #200
Belleville, Ontario K8P 4Y7





































