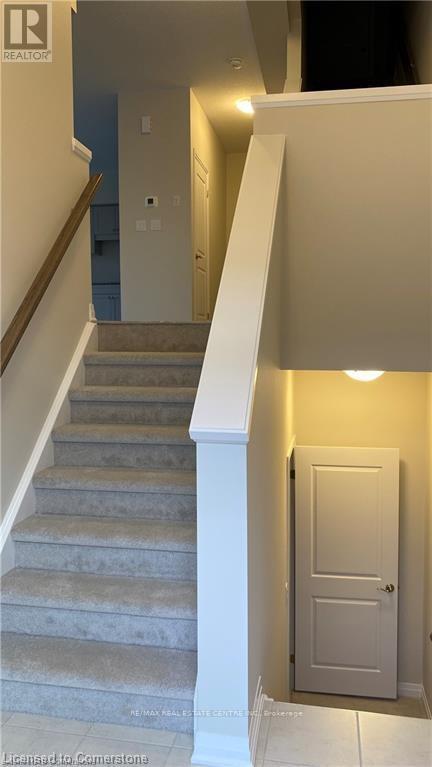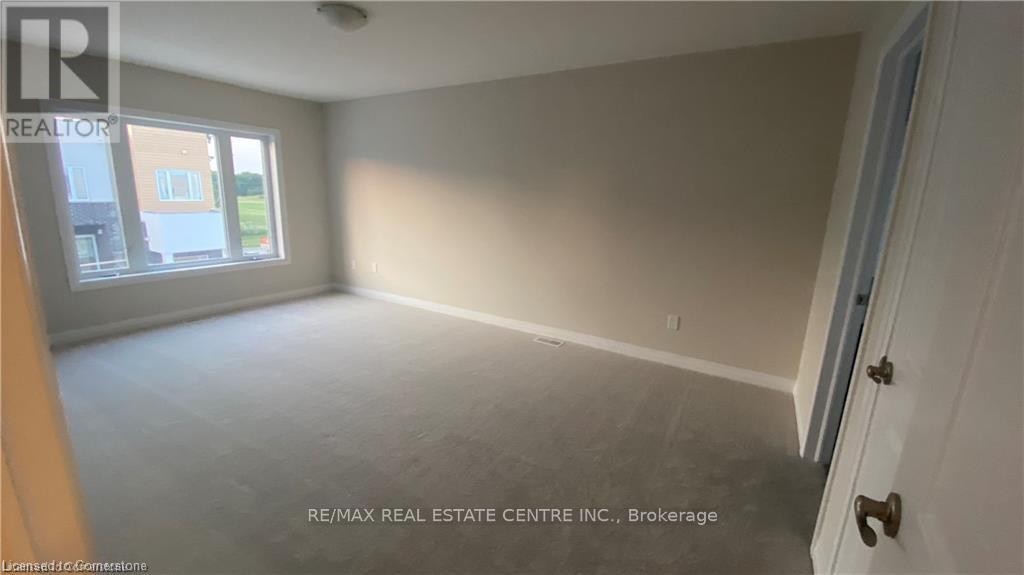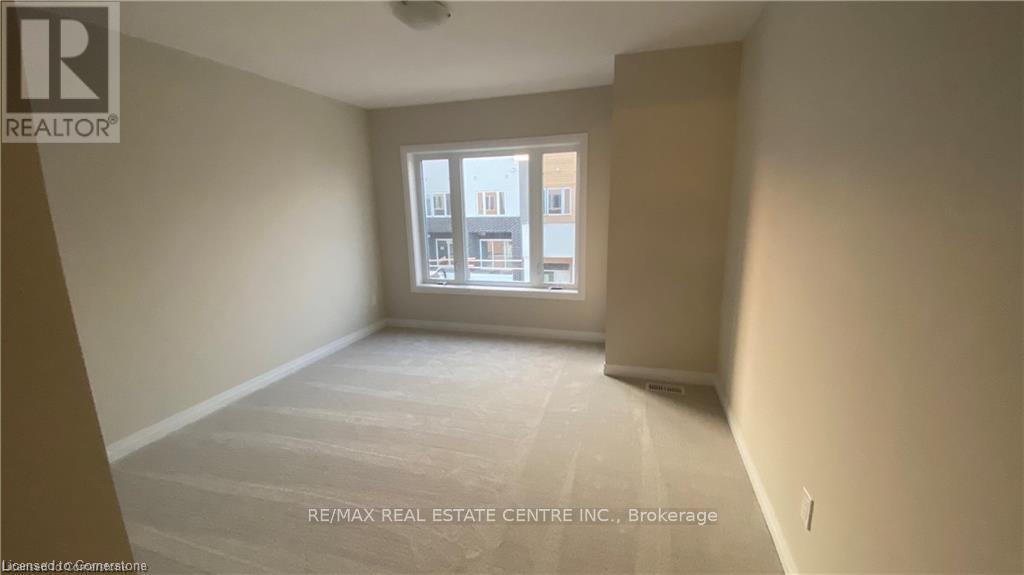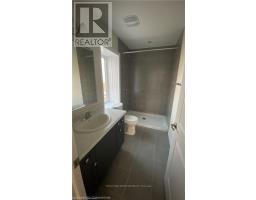8 Visionary Avenue Kitchener, Ontario N2R 0K1
$2,700 Monthly
Contemporary 1800 Sq ft Corner Unit 3 Storey Townhome with GARAGE AND DRIVEWAY PARKING. Very Spacious Unit with 2 very good size bedrooms, both with walk-in closets, 2.5 bathrooms, open concept kitchen/dinette with granite countertops. Lots Of Sunlight All Day In The Home. Large W/O Balcony Allowing You To Enjoy Morning Tea. Modern laminate flooring, ceramics and carpet throughout. Master Bedroom with ensuite bathroom. Central Air. 2 parking spots, 1 Garage & 1 Driveway. Appliances & Blinds in all windows to be installed. 1GB Internet with Bell is included. Close to 401 and Hwy 7/8. Elementary School just down the street. All utilities are to be paid by the tenants. Good credit is required and a full application must be submitted. *Pictures are for reference only, unit currently tenanted* **** EXTRAS **** Easy to show. Please allow 48 hours irrevocable. (id:50886)
Property Details
| MLS® Number | X9393505 |
| Property Type | Single Family |
| AmenitiesNearBy | Park, Public Transit |
| CommunityFeatures | School Bus, Community Centre |
| ParkingSpaceTotal | 2 |
Building
| BathroomTotal | 3 |
| BedroomsAboveGround | 2 |
| BedroomsTotal | 2 |
| Appliances | Water Softener, Dishwasher, Dryer, Range, Stove, Washer |
| BasementDevelopment | Finished |
| BasementType | Full (finished) |
| ConstructionStyleAttachment | Attached |
| CoolingType | Central Air Conditioning, Ventilation System |
| ExteriorFinish | Brick, Stucco |
| FlooringType | Laminate |
| FoundationType | Concrete, Poured Concrete |
| HalfBathTotal | 1 |
| HeatingFuel | Natural Gas |
| HeatingType | Forced Air |
| StoriesTotal | 3 |
| SizeInterior | 1499.9875 - 1999.983 Sqft |
| Type | Row / Townhouse |
| UtilityWater | Municipal Water |
Parking
| Attached Garage |
Land
| Acreage | No |
| LandAmenities | Park, Public Transit |
| Sewer | Sanitary Sewer |
Rooms
| Level | Type | Length | Width | Dimensions |
|---|---|---|---|---|
| Second Level | Great Room | 3.51 m | 5.89 m | 3.51 m x 5.89 m |
| Second Level | Kitchen | 3.38 m | 4.65 m | 3.38 m x 4.65 m |
| Third Level | Primary Bedroom | 3.51 m | 5.38 m | 3.51 m x 5.38 m |
| Third Level | Bedroom | 3.45 m | 3.91 m | 3.45 m x 3.91 m |
| Main Level | Recreational, Games Room | 4.57 m | 3.86 m | 4.57 m x 3.86 m |
Utilities
| Cable | Available |
| Sewer | Available |
https://www.realtor.ca/real-estate/27533974/8-visionary-avenue-kitchener
Interested?
Contact us for more information
Manisha Sharma
Salesperson
2 County Court Blvd. Ste 150
Brampton, Ontario L6W 3W8





























