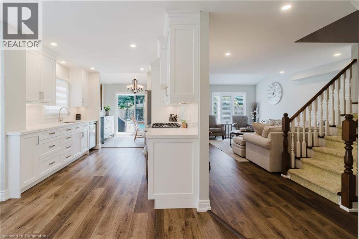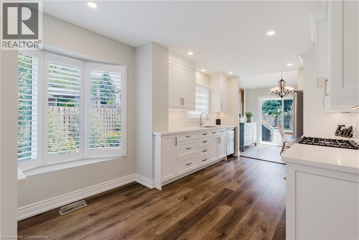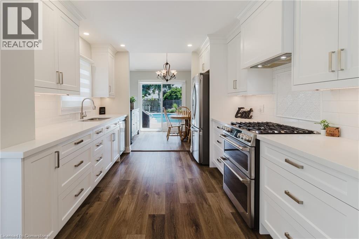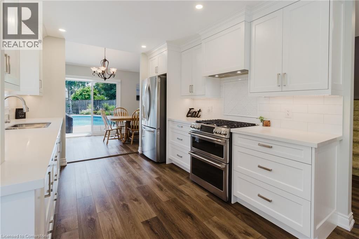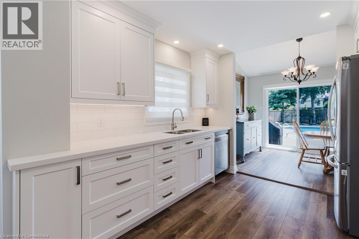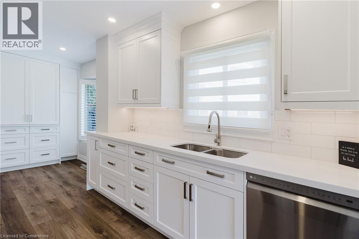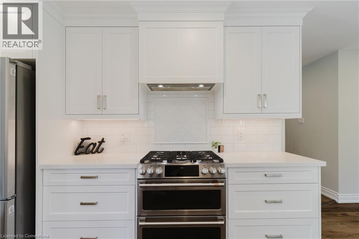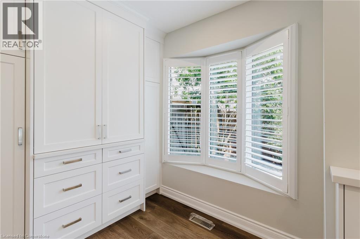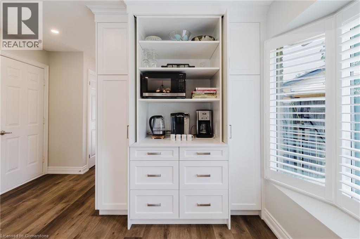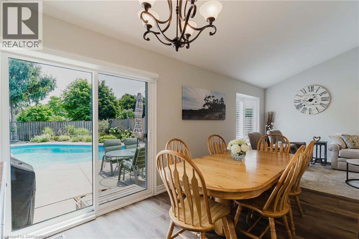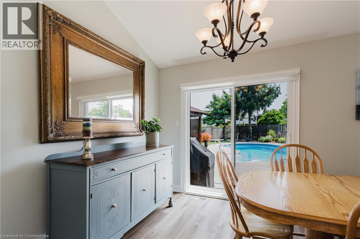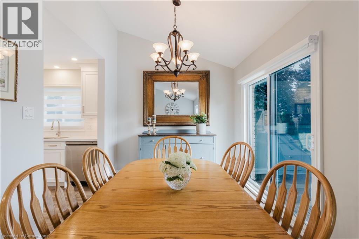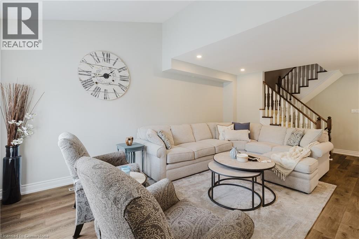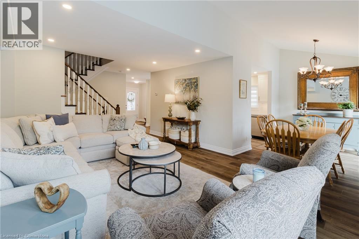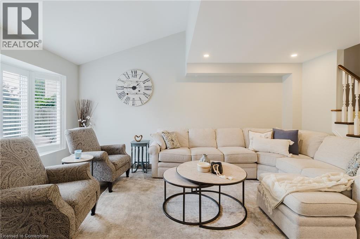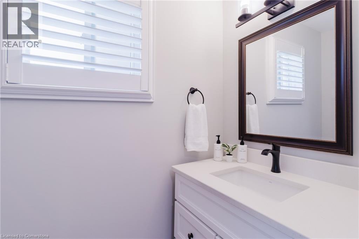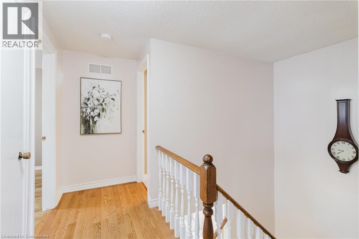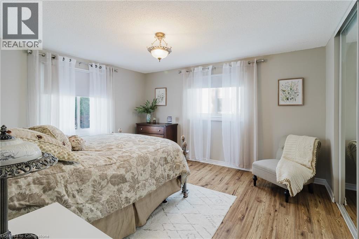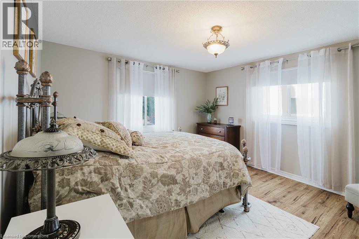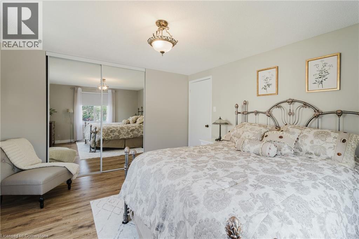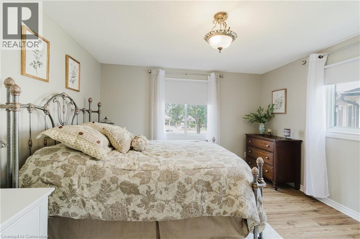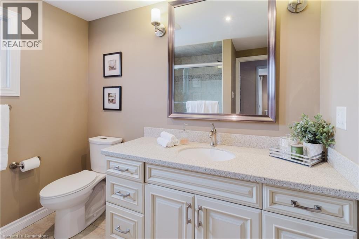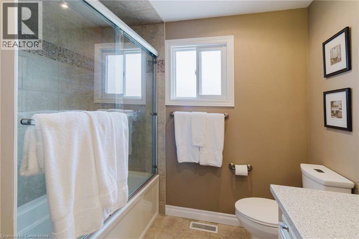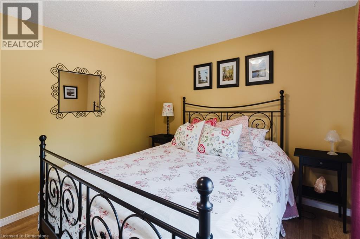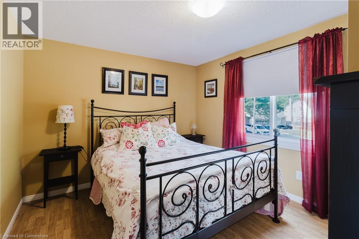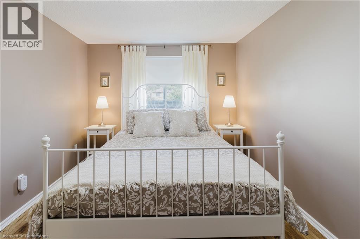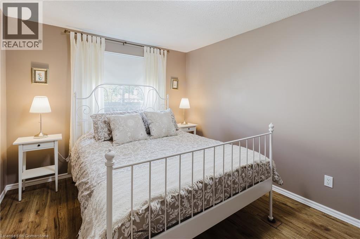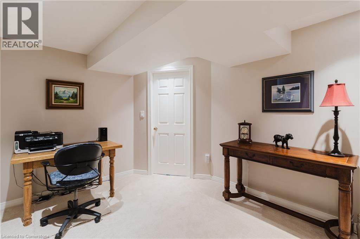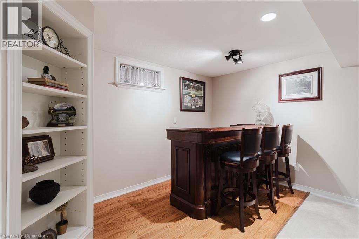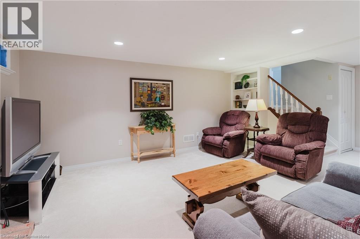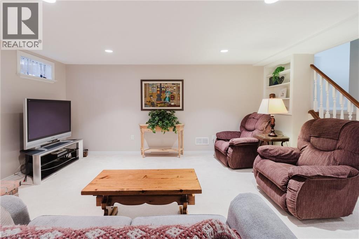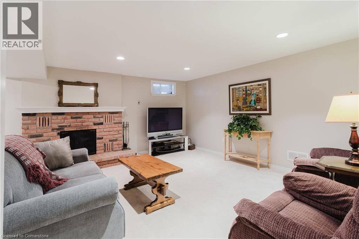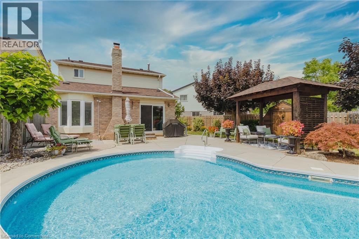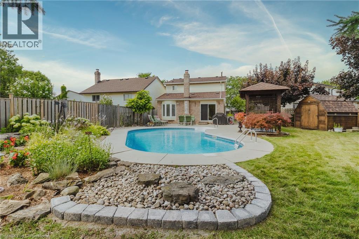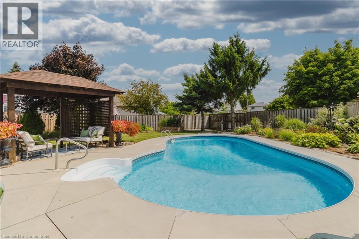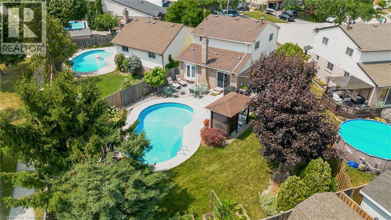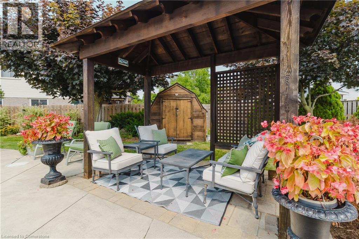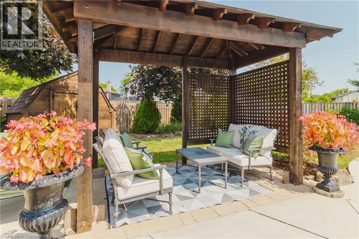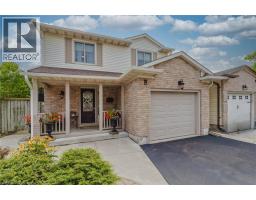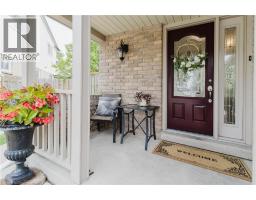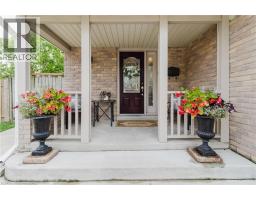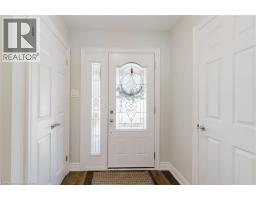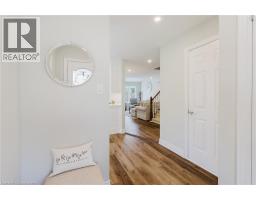8 Viva Court Stoney Creek, Ontario L8J 1X6
$879,900
This recently renovated home in the desirable Stoney Creek neighborhood offers modern updates and a serene backyard oasis. The gourmet kitchen boasts high-end appliances, custom cabinetry, and ample counter space. Outside, a sparkling inground pool and charming gazebo create a private retreat, with a back gate for convenient auxiliary parking. The finished basement provides flexible living space, and the main and upper levels feature no carpeting for a clean, contemporary feel. This Stoney Creek gem blends luxurious updates with practical features, making it the perfect sanctuary. (id:50886)
Property Details
| MLS® Number | 40757638 |
| Property Type | Single Family |
| Amenities Near By | Playground, Public Transit, Schools |
| Equipment Type | Water Heater |
| Parking Space Total | 4 |
| Pool Type | Inground Pool |
| Rental Equipment Type | Water Heater |
Building
| Bathroom Total | 2 |
| Bedrooms Above Ground | 3 |
| Bedrooms Total | 3 |
| Appliances | Dishwasher, Dryer, Refrigerator, Washer, Gas Stove(s) |
| Architectural Style | 2 Level |
| Basement Development | Finished |
| Basement Type | Full (finished) |
| Constructed Date | 1981 |
| Construction Style Attachment | Link |
| Cooling Type | Central Air Conditioning |
| Exterior Finish | Brick, Vinyl Siding |
| Fireplace Fuel | Wood |
| Fireplace Present | Yes |
| Fireplace Total | 1 |
| Fireplace Type | Other - See Remarks |
| Half Bath Total | 1 |
| Heating Fuel | Natural Gas |
| Heating Type | Forced Air |
| Stories Total | 2 |
| Size Interior | 1,984 Ft2 |
| Type | House |
| Utility Water | Municipal Water |
Parking
| Attached Garage |
Land
| Access Type | Highway Access, Highway Nearby |
| Acreage | No |
| Land Amenities | Playground, Public Transit, Schools |
| Sewer | Municipal Sewage System |
| Size Depth | 114 Ft |
| Size Frontage | 22 Ft |
| Size Total Text | Under 1/2 Acre |
| Zoning Description | R5 |
Rooms
| Level | Type | Length | Width | Dimensions |
|---|---|---|---|---|
| Second Level | 4pc Bathroom | Measurements not available | ||
| Second Level | Bedroom | 15'2'' x 9'10'' | ||
| Second Level | Bedroom | 11'9'' x 10'3'' | ||
| Second Level | Primary Bedroom | 11'10'' x 13'1'' | ||
| Lower Level | Utility Room | 8'11'' x 22'1'' | ||
| Lower Level | Other | 5'3'' x 11'1'' | ||
| Lower Level | Recreation Room | 18'1'' x 23'8'' | ||
| Main Level | 2pc Bathroom | Measurements not available | ||
| Main Level | Living Room | 13'7'' x 24'9'' | ||
| Main Level | Dining Room | 12'6'' x 8'11'' | ||
| Main Level | Kitchen | 9'11'' x 19'2'' | ||
| Main Level | Foyer | 7'10'' x 10'7'' |
https://www.realtor.ca/real-estate/28699464/8-viva-court-stoney-creek
Contact Us
Contact us for more information
Leigh Anne Murdy
Broker Manager
21 King Street W 5th Floor
Hamilton, Ontario L8P 4W7
(866) 530-7737
www.exprealty.ca/






