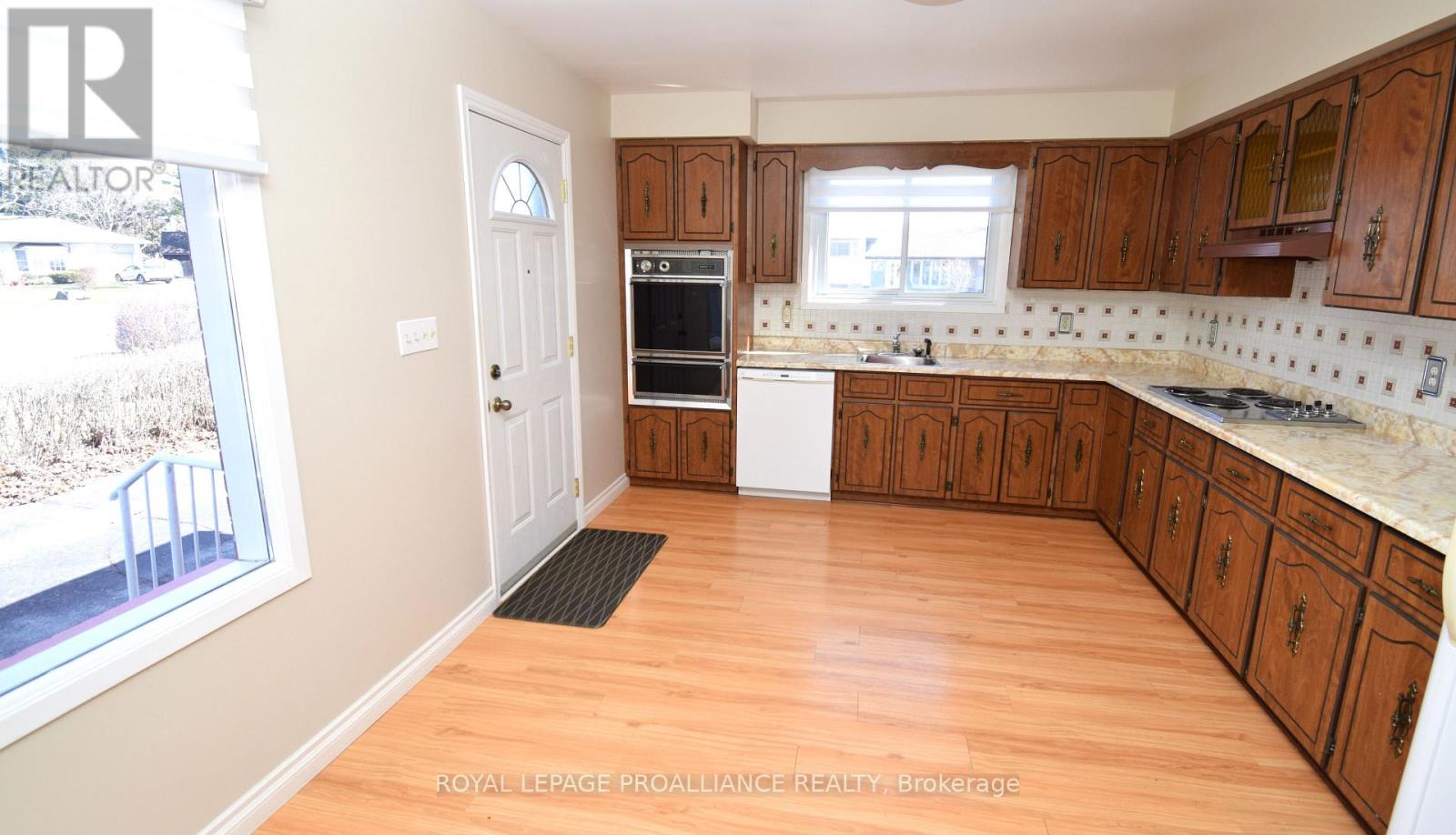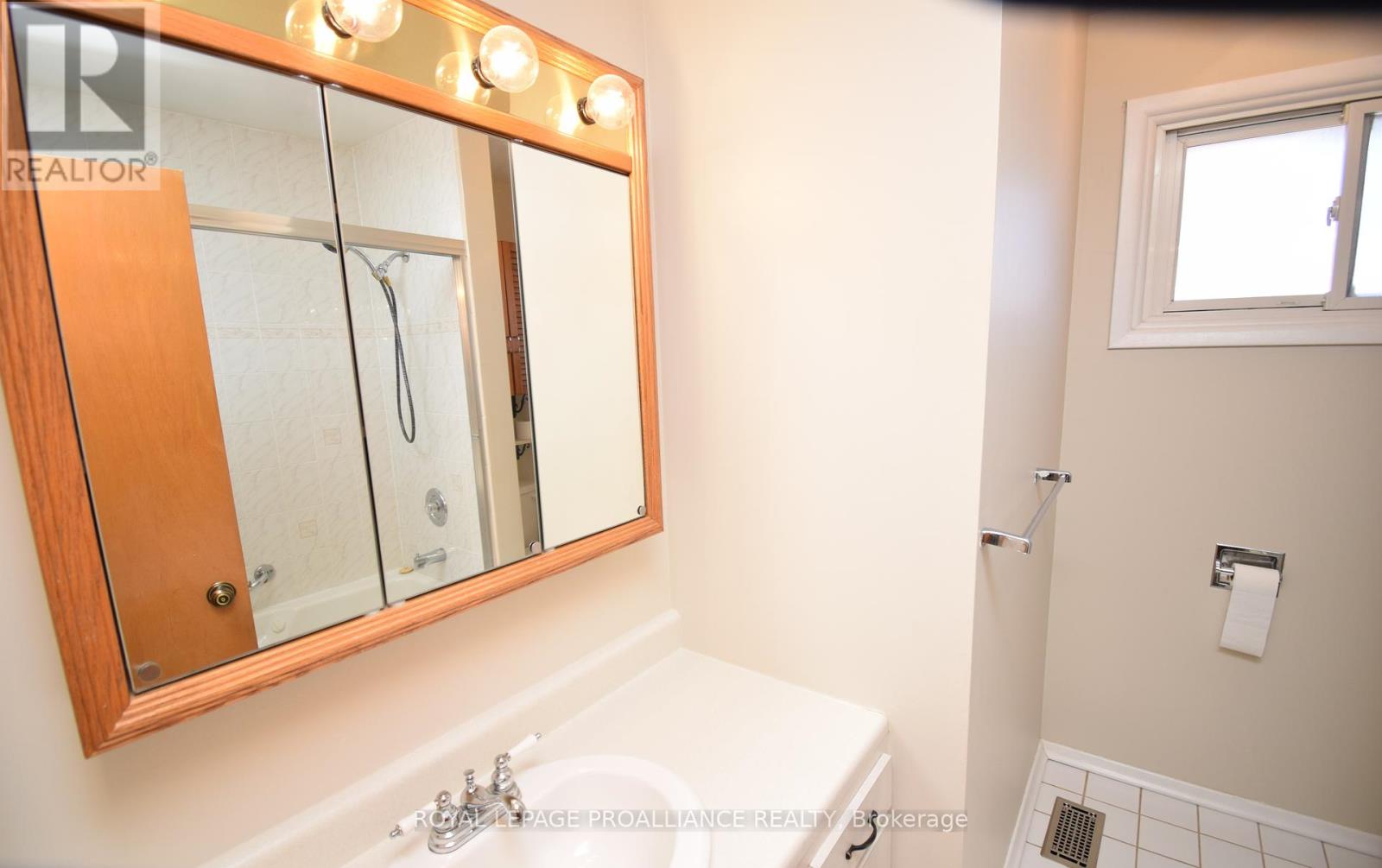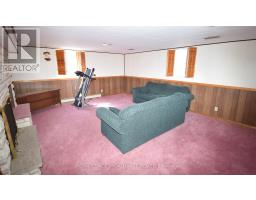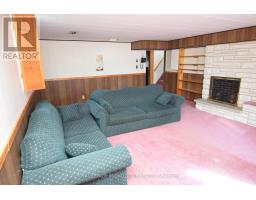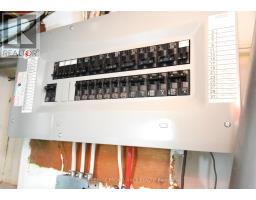8 Walden Circle Belleville, Ontario K8P 2C3
3 Bedroom
1 Bathroom
1,100 - 1,500 ft2
Fireplace
Central Air Conditioning
Forced Air
$549,900
Quality built home with extended kitchen located on premium 60 foot cul de sac lot in great West Park Village neighborhood. Home features 3 above grade bedrooms, plenty of windows for brightness, hardwood floors, vaulted ceiling, fenced pool sized yard, finished recreation room and walkout basement (id:50886)
Property Details
| MLS® Number | X12106208 |
| Property Type | Single Family |
| Community Name | Belleville Ward |
| Amenities Near By | Golf Nearby, Hospital, Park, Public Transit |
| Community Features | School Bus |
| Equipment Type | Water Heater |
| Features | Cul-de-sac, Irregular Lot Size |
| Parking Space Total | 4 |
| Rental Equipment Type | Water Heater |
| Structure | Patio(s), Shed |
Building
| Bathroom Total | 1 |
| Bedrooms Above Ground | 3 |
| Bedrooms Total | 3 |
| Age | 51 To 99 Years |
| Amenities | Fireplace(s) |
| Appliances | Oven - Built-in, Range, Water Meter, Central Vacuum |
| Basement Development | Finished |
| Basement Features | Walk Out |
| Basement Type | N/a (finished) |
| Construction Style Attachment | Detached |
| Construction Style Split Level | Backsplit |
| Cooling Type | Central Air Conditioning |
| Exterior Finish | Aluminum Siding, Brick Veneer |
| Fireplace Present | Yes |
| Flooring Type | Hardwood, Ceramic |
| Foundation Type | Block |
| Heating Fuel | Natural Gas |
| Heating Type | Forced Air |
| Size Interior | 1,100 - 1,500 Ft2 |
| Type | House |
| Utility Water | Municipal Water |
Parking
| No Garage |
Land
| Acreage | No |
| Land Amenities | Golf Nearby, Hospital, Park, Public Transit |
| Sewer | Sanitary Sewer |
| Size Depth | 112 Ft |
| Size Frontage | 60 Ft |
| Size Irregular | 60 X 112 Ft |
| Size Total Text | 60 X 112 Ft |
| Zoning Description | R2 Residential |
Rooms
| Level | Type | Length | Width | Dimensions |
|---|---|---|---|---|
| Lower Level | Laundry Room | 4.7 m | 3.8 m | 4.7 m x 3.8 m |
| Lower Level | Recreational, Games Room | 5.93 m | 4.78 m | 5.93 m x 4.78 m |
| Main Level | Kitchen | 4.5 m | 3.5 m | 4.5 m x 3.5 m |
| Main Level | Dining Room | 4.07 m | 2.77 m | 4.07 m x 2.77 m |
| Main Level | Living Room | 5.05 m | 4.09 m | 5.05 m x 4.09 m |
| Upper Level | Primary Bedroom | 4.3 m | 3.35 m | 4.3 m x 3.35 m |
| Upper Level | Bedroom | 3.23 m | 3.14 m | 3.23 m x 3.14 m |
| Upper Level | Bedroom | 3.48 m | 2.62 m | 3.48 m x 2.62 m |
| Upper Level | Bathroom | 2.39 m | 2.26 m | 2.39 m x 2.26 m |
Utilities
| Cable | Available |
| Electricity | Installed |
| Sewer | Installed |
Contact Us
Contact us for more information
Darren K Guerard
Salesperson
Royal LePage Proalliance Realty
357 Front Street
Belleville, Ontario K8N 2Z9
357 Front Street
Belleville, Ontario K8N 2Z9
(613) 966-6060
(613) 966-2904
www.discoverroyallepage.ca/



