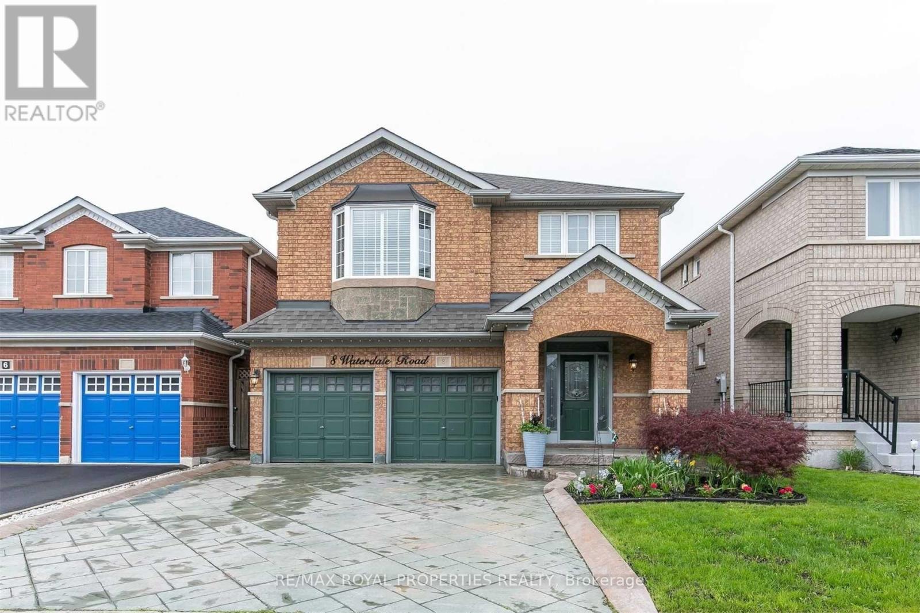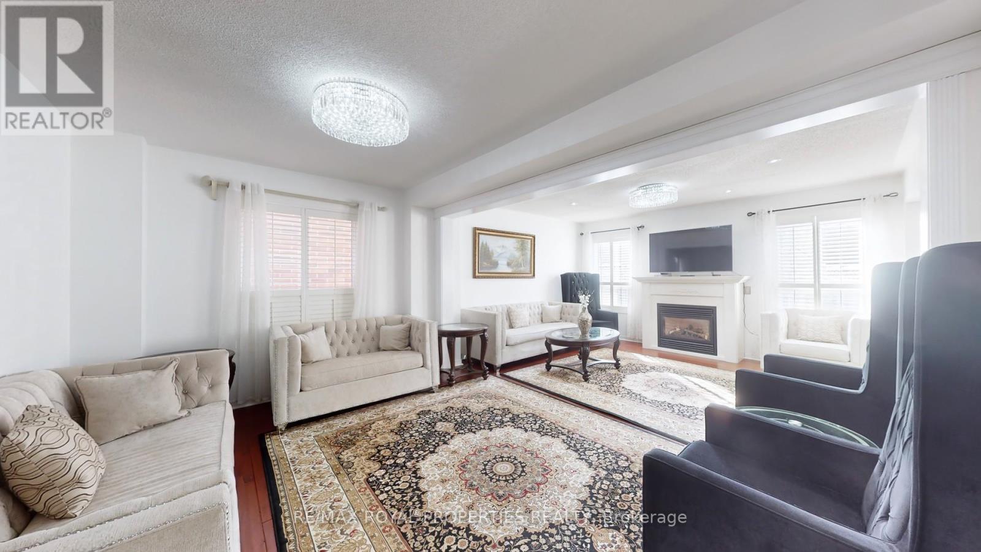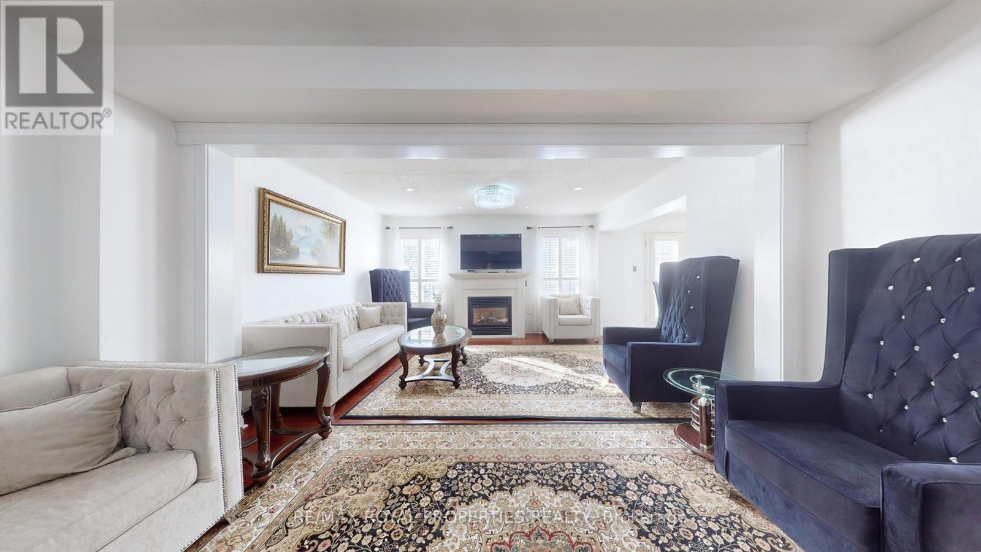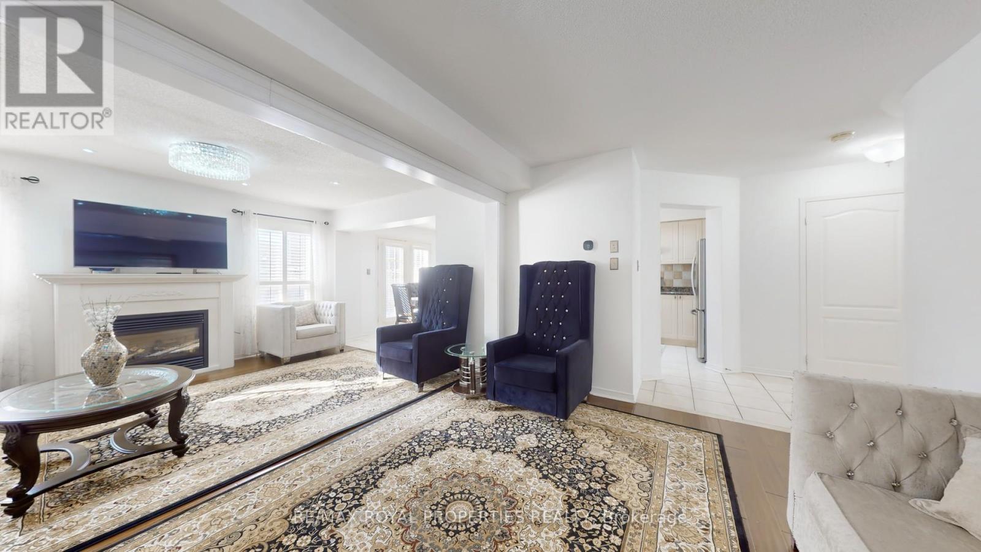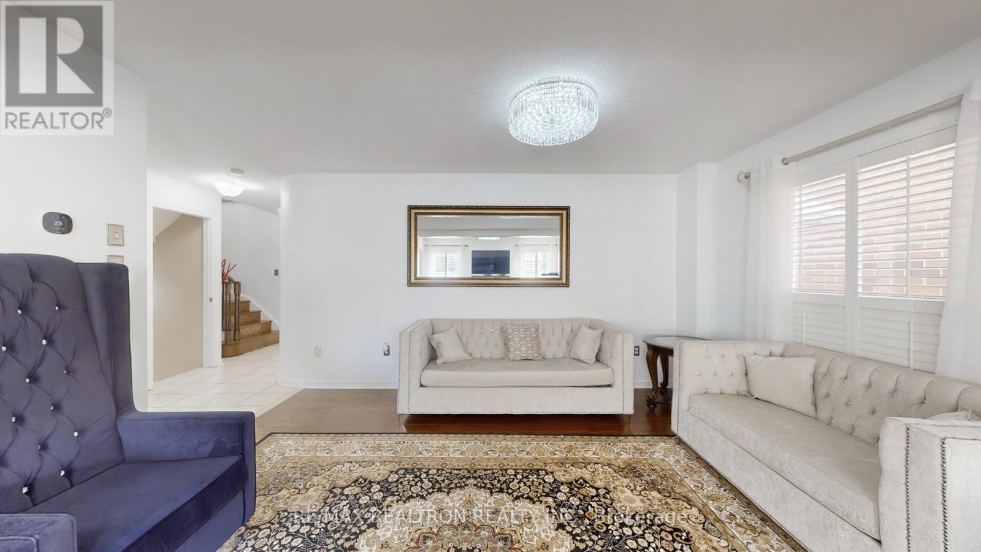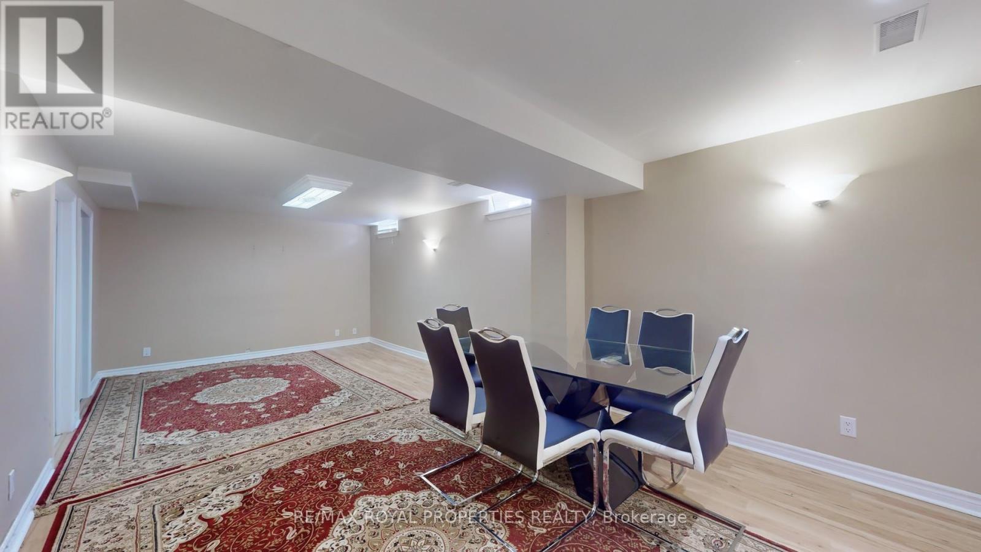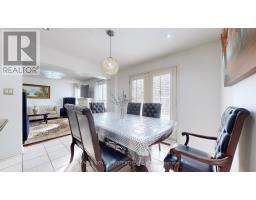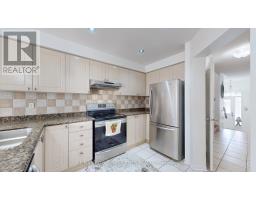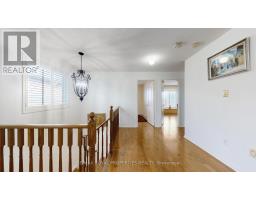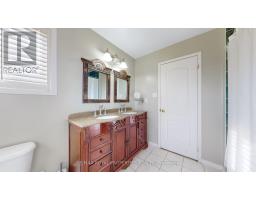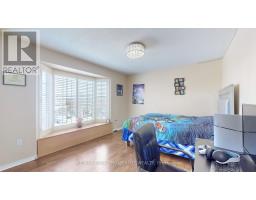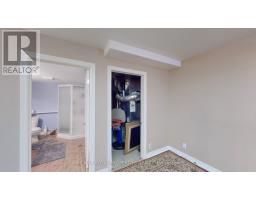8 Waterdale Road Brampton, Ontario L7A 1S7
5 Bedroom
4 Bathroom
1999.983 - 2499.9795 sqft
Fireplace
Central Air Conditioning
Forced Air
Landscaped
$1,199,000
Very Spacious & Bright Detached 4 Bedroom Home With Lots of Upgrades! Stamped Concrete Frontdriveway & Backyard! Gorgeous Curb Appeal! Open Concept! Gleaming Hardwood Floors From Top to Bottom! 4 Bathrooms! Loft Can Possibly Converted to 5th Bedroom! Stamped Concrete Driveway & Walkways & Backyard! California Shutters! Separate Entrance Bsmt! Finished Basement With Kitchen & Room! French Doors! Large Kitchen With Plenty of Cupboard Space! Stainless Steel Appliances! Pot Lights! Newer Furnace & A/C! Close to Schools, Park, Transit, Shops, Plaza And Other Amenities! A Must See Home! (id:50886)
Property Details
| MLS® Number | W11922995 |
| Property Type | Single Family |
| Community Name | Fletcher's Meadow |
| AmenitiesNearBy | Park, Public Transit |
| Features | Paved Yard, Carpet Free |
| ParkingSpaceTotal | 6 |
Building
| BathroomTotal | 4 |
| BedroomsAboveGround | 4 |
| BedroomsBelowGround | 1 |
| BedroomsTotal | 5 |
| Amenities | Fireplace(s) |
| Appliances | Dishwasher, Dryer, Refrigerator, Stove, Washer, Window Coverings |
| BasementFeatures | Apartment In Basement, Separate Entrance |
| BasementType | N/a |
| ConstructionStyleAttachment | Detached |
| CoolingType | Central Air Conditioning |
| ExteriorFinish | Brick, Concrete |
| FireProtection | Smoke Detectors |
| FireplacePresent | Yes |
| FireplaceTotal | 1 |
| FlooringType | Hardwood |
| FoundationType | Concrete |
| HalfBathTotal | 1 |
| HeatingFuel | Natural Gas |
| HeatingType | Forced Air |
| StoriesTotal | 2 |
| SizeInterior | 1999.983 - 2499.9795 Sqft |
| Type | House |
| UtilityWater | Municipal Water |
Parking
| Attached Garage |
Land
| Acreage | No |
| FenceType | Fenced Yard |
| LandAmenities | Park, Public Transit |
| LandscapeFeatures | Landscaped |
| Sewer | Sanitary Sewer |
| SizeDepth | 85 Ft ,3 In |
| SizeFrontage | 36 Ft ,1 In |
| SizeIrregular | 36.1 X 85.3 Ft |
| SizeTotalText | 36.1 X 85.3 Ft |
Rooms
| Level | Type | Length | Width | Dimensions |
|---|---|---|---|---|
| Second Level | Loft | 3.9 m | 2.9 m | 3.9 m x 2.9 m |
| Second Level | Primary Bedroom | 5.06 m | 3.66 m | 5.06 m x 3.66 m |
| Second Level | Bedroom 2 | 3.9 m | 3.08 m | 3.9 m x 3.08 m |
| Second Level | Bedroom 3 | 3.35 m | 3.28 m | 3.35 m x 3.28 m |
| Second Level | Bedroom 4 | 3.35 m | 3.05 m | 3.35 m x 3.05 m |
| Main Level | Great Room | 4.45 m | 3.66 m | 4.45 m x 3.66 m |
| Main Level | Dining Room | 4.45 m | 3.05 m | 4.45 m x 3.05 m |
| Main Level | Kitchen | 3.57 m | 3.47 m | 3.57 m x 3.47 m |
| Main Level | Eating Area | 3.6 m | 3.05 m | 3.6 m x 3.05 m |
Utilities
| Cable | Available |
| Sewer | Installed |
Interested?
Contact us for more information
Arun Jamasi
Broker
RE/MAX Royal Properties Realty
1801 Harwood Ave N. Unit 5
Ajax, Ontario L1T 0K8
1801 Harwood Ave N. Unit 5
Ajax, Ontario L1T 0K8

