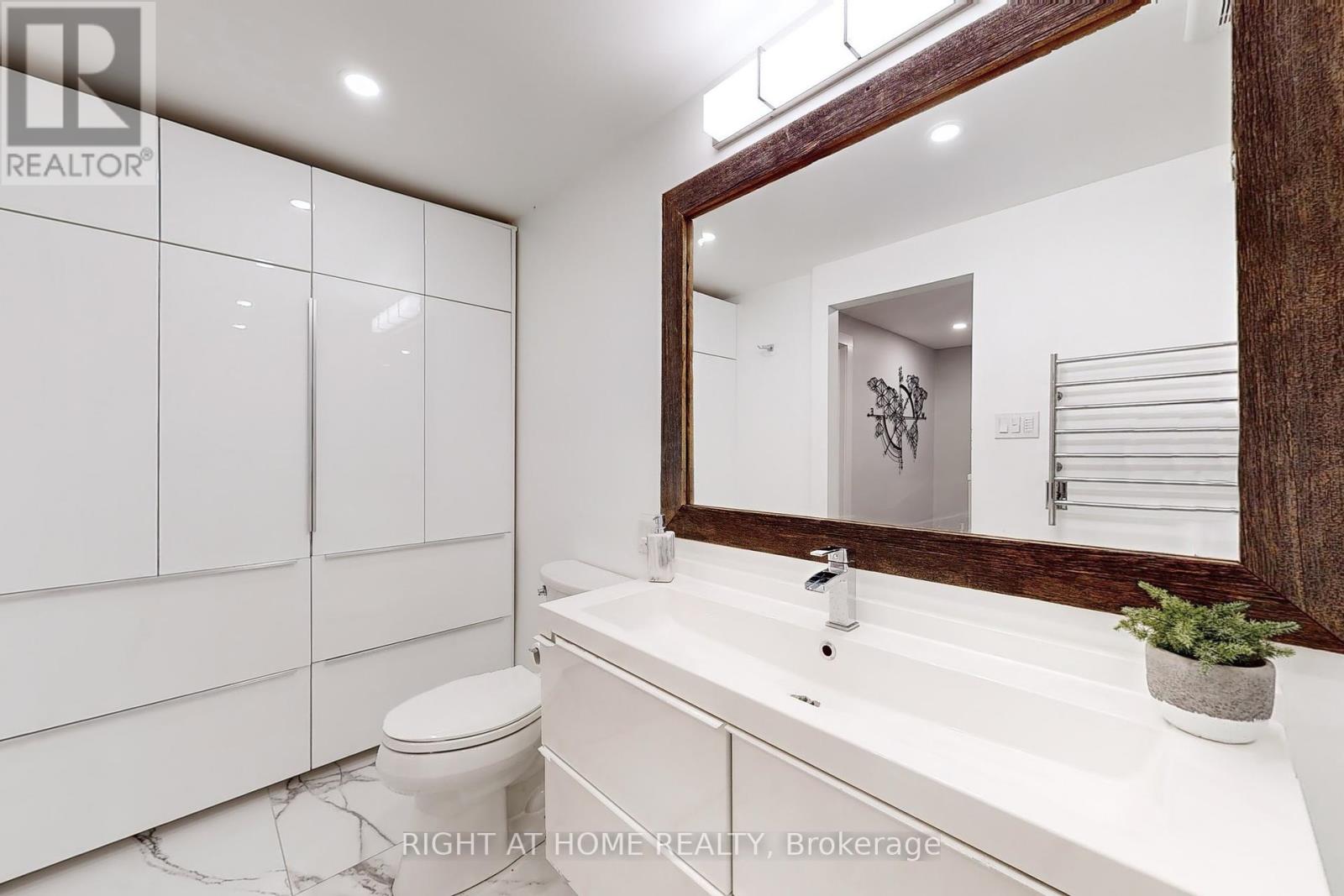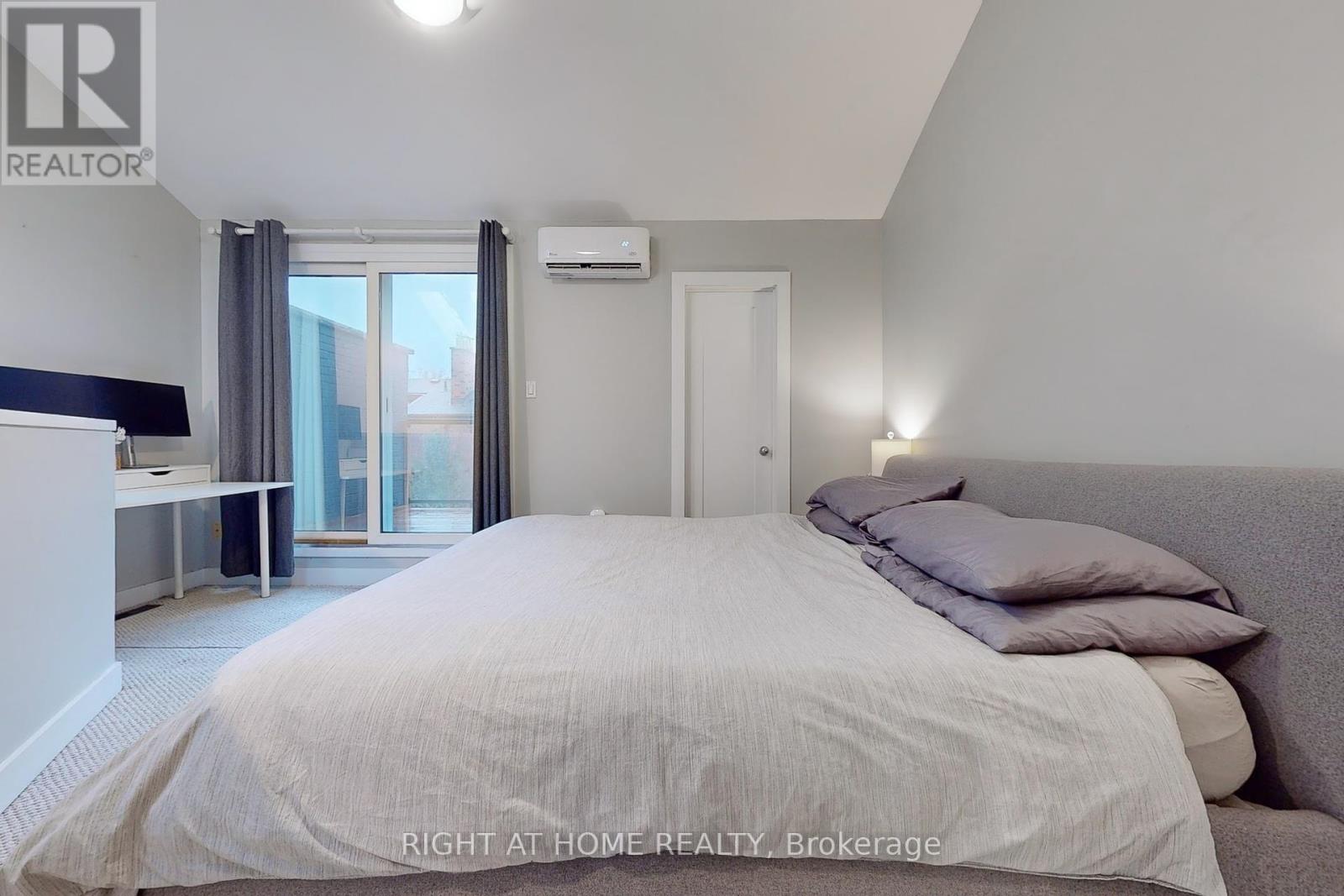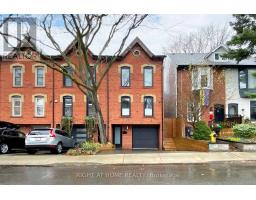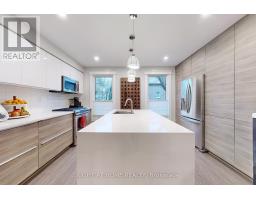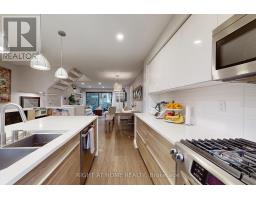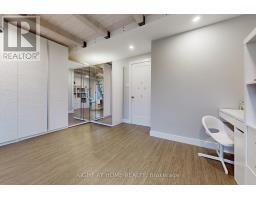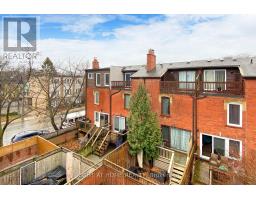8 West Avenue W Toronto, Ontario M4M 2L8
$4,500 Monthly
This fully upgraded, furnished home in the heart of Riverdale offers a perfect blend of comfort and style. Featuring all utilities included, this immaculate property is ideal for families or those who love to entertain. The spacious master suite boasts a private balcony, perfect for enjoying your morning coffee, while the second bedroom includes a unique loft space that fits two double mattresses, making it a fun and practical retreat for kids. The spa-like bathroom combines luxury and practicality, featuring serene finishes and custom raised laundry cabinets for effortless convenience and style. The open-concept living and dining area opens to a private deck, creating a seamless indoor-outdoor flow for relaxing or hosting guests, while the backyard features a dedicated play area for children. With space for two cars and easy access to public transit and school. This property is located on a one way street in a safe and welcoming neighbourhood perfect for raising a family. Amazing Parks and Schools Nearby. **** EXTRAS **** 8 month lease * Negotiable (id:50886)
Property Details
| MLS® Number | E11888466 |
| Property Type | Single Family |
| Community Name | South Riverdale |
| CommunicationType | High Speed Internet |
| ParkingSpaceTotal | 2 |
Building
| BathroomTotal | 3 |
| BedroomsAboveGround | 3 |
| BedroomsBelowGround | 1 |
| BedroomsTotal | 4 |
| ConstructionStyleAttachment | Attached |
| CoolingType | Central Air Conditioning, Ventilation System |
| ExteriorFinish | Brick |
| FlooringType | Laminate, Tile, Carpeted |
| FoundationType | Slab |
| HalfBathTotal | 1 |
| HeatingType | Forced Air |
| StoriesTotal | 3 |
| Type | Row / Townhouse |
| UtilityWater | Municipal Water |
Land
| Acreage | No |
| Sewer | Sanitary Sewer |
Rooms
| Level | Type | Length | Width | Dimensions |
|---|---|---|---|---|
| Second Level | Bathroom | Measurements not available | ||
| Second Level | Bedroom 2 | 3.94 m | 4.97 m | 3.94 m x 4.97 m |
| Second Level | Bedroom 3 | 2.87 m | 3.18 m | 2.87 m x 3.18 m |
| Third Level | Bathroom | Measurements not available | ||
| Third Level | Loft | Measurements not available | ||
| Third Level | Primary Bedroom | 4.52 m | 4.57 m | 4.52 m x 4.57 m |
| Main Level | Kitchen | 3.43 m | 4.55 m | 3.43 m x 4.55 m |
| Main Level | Living Room | 3.61 m | 4.37 m | 3.61 m x 4.37 m |
| Main Level | Dining Room | 3.45 m | 2.44 m | 3.45 m x 2.44 m |
| Ground Level | Foyer | Measurements not available | ||
| Ground Level | Bathroom | Measurements not available |
Utilities
| Sewer | Installed |
https://www.realtor.ca/real-estate/27728232/8-west-avenue-w-toronto-south-riverdale-south-riverdale
Interested?
Contact us for more information
Carrie Alexander
Salesperson
1396 Don Mills Rd Unit B-121
Toronto, Ontario M3B 0A7
Ana Claudia Sampaio
Salesperson
1396 Don Mills Rd Unit B-121
Toronto, Ontario M3B 0A7























