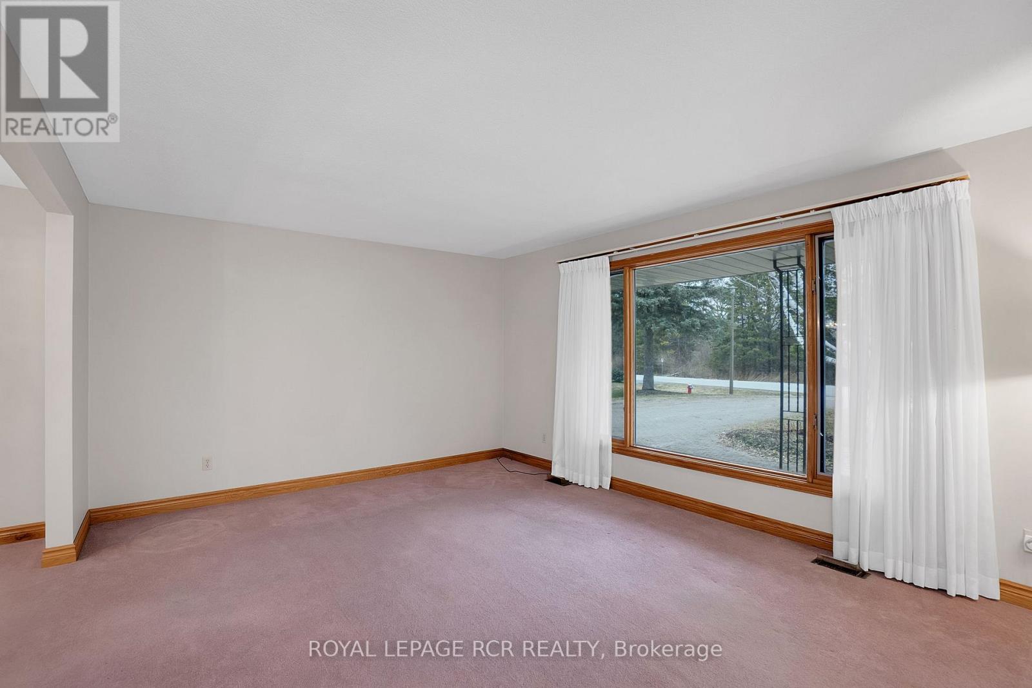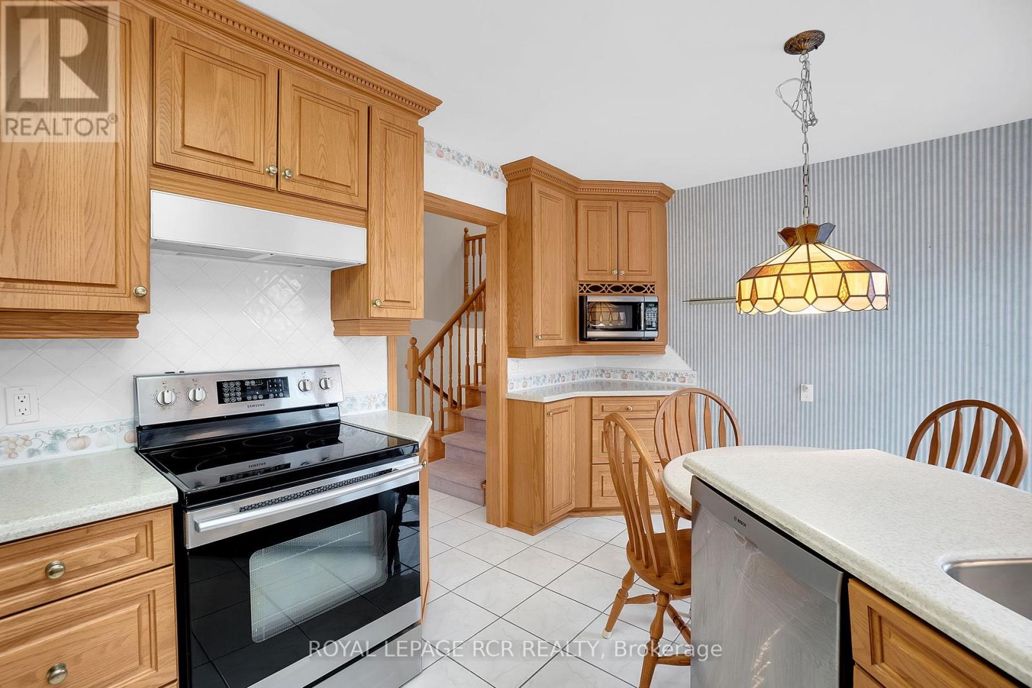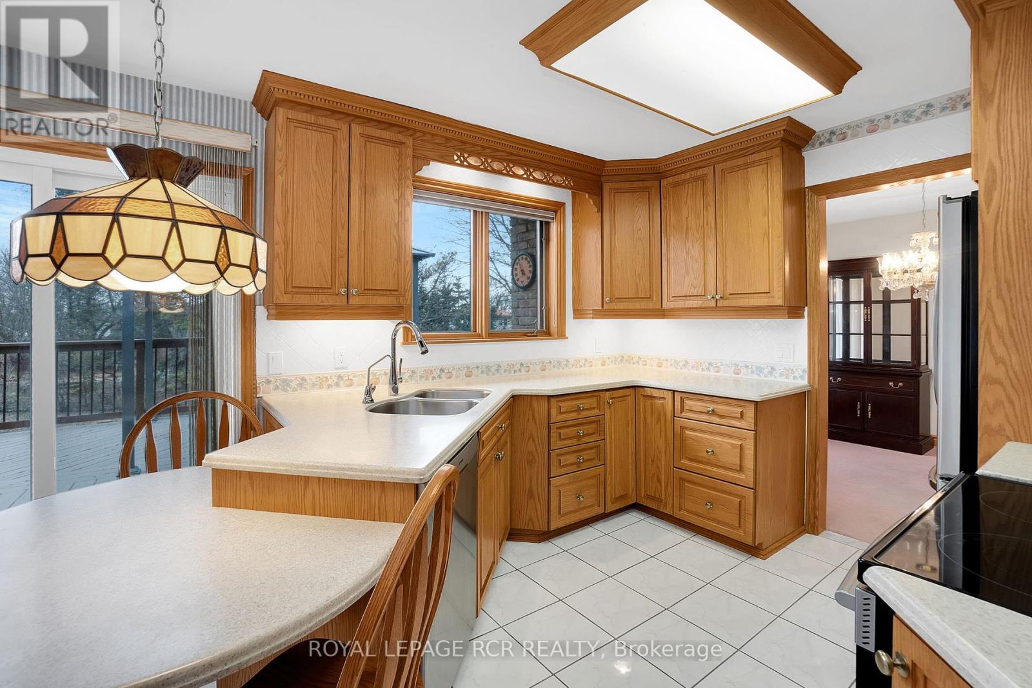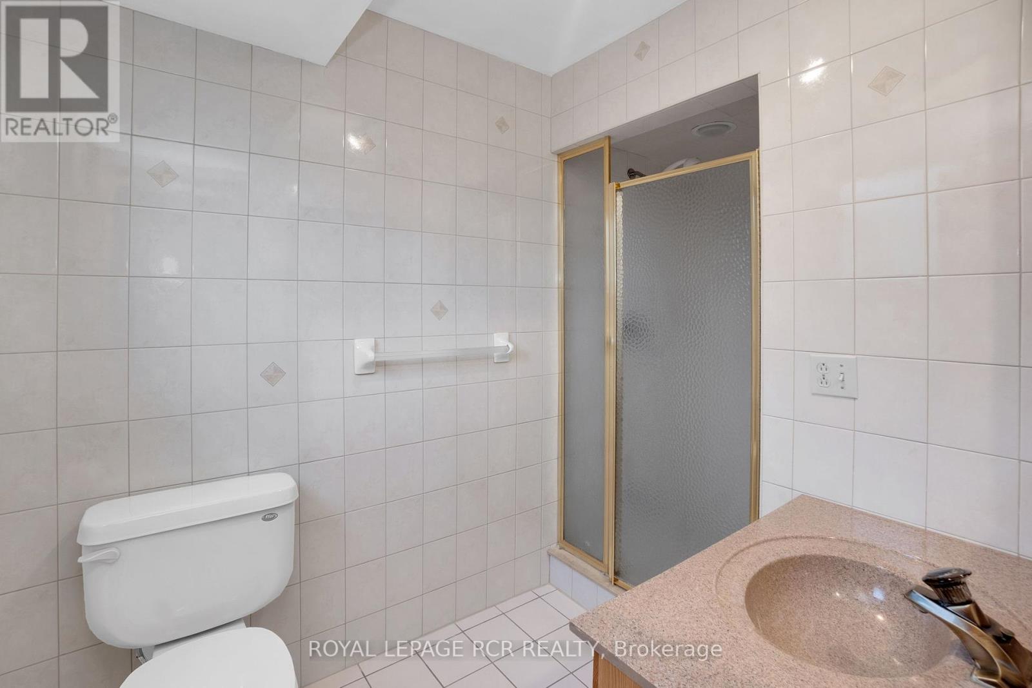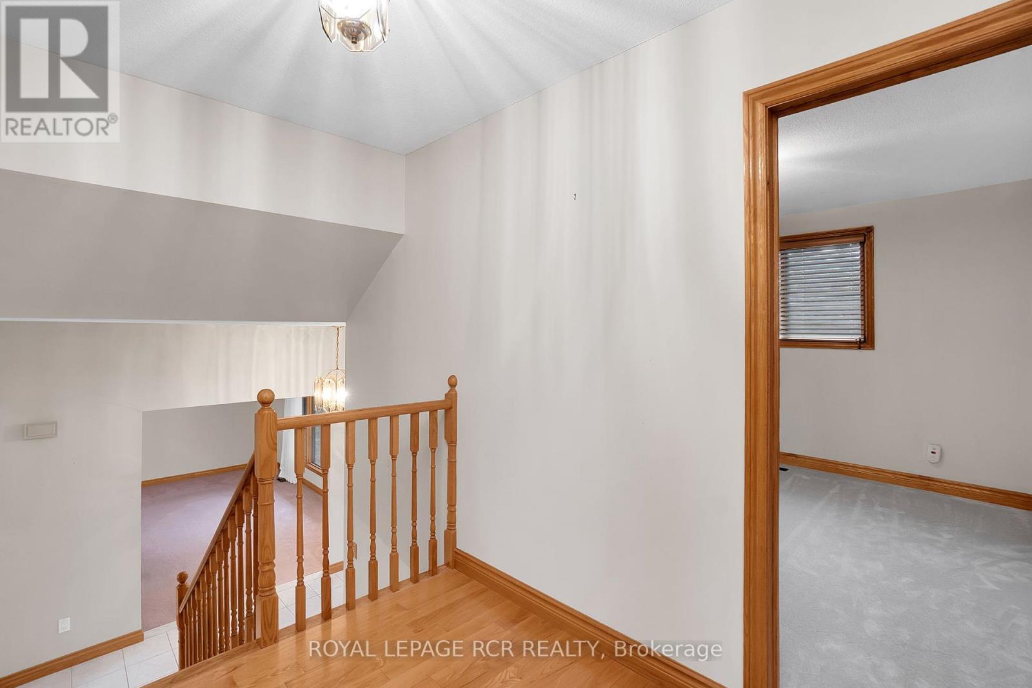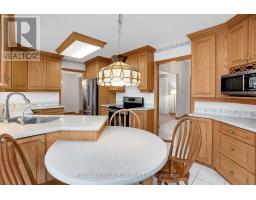8 Westview Crescent Caledon, Ontario L7E 0C3
$1,398,800
Welcome Home to Beautiful Palgrave, situated on the Oak Ridges Moraine offering a picturesque & rural village situated in the Caledon countryside surrounded by farms & conservation areas. This 4-Bedroom, 4-Level Side-split home situated on a premium 100.08x162.57 ft. lot is perfectly located on a family friendly street & neighbourhood surrounded by a gorgeous landscape to call home. As you pull up the long driveway you are immediately drawn in by the welcoming exterior. Enter the front door to this home and you are greeted by the bright and sun-filled foyer leading to the formal principal rooms; the lovely Living Room out-looks the front yard & the adjoining Dinging Room just off the Kitchen offers the perfect space to entertain guests & hosts dinner parties. The spacious Kitchen offers plenty of cabinetry, a Breakfast Bar & walk-out to the Yard. Ascend to the Upper Level & you will find a spacious Primary Bedroom with 2-piece Ensuite, 2 additional sizeable Bedrooms & a 4-piece Washroom. Relax & get cozy in the Family Room boasting a Fireplace, Walk-Out to the Yard & an entertainment Bar. This in-between level offers a side door private entrance, a 4th Bedroom & 3-piece Washroom with standalone shower, the perfect space for the multi-generation family! The Lower Level of this home with separate entrance from the Yard, boasts an open concept Recreation Room, a number of closets, a large Laundry/Utility Room & an extra-large Cold Room. This Home offers a Yard with great potential, the width of the yard spans 100.08 ft. & the lot offers a depth of 162.57ft surrounded by large/lush trees, providing privacy & offering tranquility. You do not want to miss the opportunity to call 8 Westview Cres Home!! Located just minutes from parks, schools, walking trails, Albion Hills Conservation Area, Palgrave Forest and Wildlife Area, Caledon Equestrian Park and just a short drive to neighbouring towns Bolton and/or Tottenham which offer shops, groceries & all Amenities. (id:50886)
Property Details
| MLS® Number | W12054363 |
| Property Type | Single Family |
| Community Name | Palgrave |
| Parking Space Total | 8 |
Building
| Bathroom Total | 3 |
| Bedrooms Above Ground | 4 |
| Bedrooms Total | 4 |
| Appliances | Dishwasher, Dryer, Microwave, Stove, Washer, Refrigerator |
| Basement Development | Finished |
| Basement Features | Walk Out |
| Basement Type | Full (finished) |
| Construction Style Attachment | Detached |
| Construction Style Split Level | Sidesplit |
| Cooling Type | Central Air Conditioning |
| Exterior Finish | Brick |
| Fireplace Present | Yes |
| Flooring Type | Carpeted, Concrete, Tile, Hardwood |
| Foundation Type | Unknown |
| Half Bath Total | 1 |
| Heating Fuel | Natural Gas |
| Heating Type | Forced Air |
| Type | House |
| Utility Water | Municipal Water |
Parking
| Attached Garage | |
| Garage |
Land
| Acreage | No |
| Sewer | Septic System |
| Size Depth | 162 Ft ,5 In |
| Size Frontage | 100 Ft |
| Size Irregular | 100 X 162.44 Ft |
| Size Total Text | 100 X 162.44 Ft |
Rooms
| Level | Type | Length | Width | Dimensions |
|---|---|---|---|---|
| Lower Level | Laundry Room | 5.27 m | 2.81 m | 5.27 m x 2.81 m |
| Lower Level | Cold Room | 7.73 m | 1.28 m | 7.73 m x 1.28 m |
| Lower Level | Recreational, Games Room | 6.95 m | 4.08 m | 6.95 m x 4.08 m |
| Main Level | Living Room | 5.16 m | 3.94 m | 5.16 m x 3.94 m |
| Main Level | Dining Room | 3.06 m | 3.02 m | 3.06 m x 3.02 m |
| Main Level | Kitchen | 4.71 m | 3.06 m | 4.71 m x 3.06 m |
| Upper Level | Primary Bedroom | 4.3 m | 3.89 m | 4.3 m x 3.89 m |
| Upper Level | Bedroom 2 | 4.57 m | 3.88 m | 4.57 m x 3.88 m |
| Upper Level | Bedroom 3 | 3.41 m | 2.99 m | 3.41 m x 2.99 m |
| In Between | Family Room | 4.73 m | 3.81 m | 4.73 m x 3.81 m |
| In Between | Other | 3.86 m | 3.83 m | 3.86 m x 3.83 m |
| In Between | Bedroom | 3.26 m | 2.91 m | 3.26 m x 2.91 m |
https://www.realtor.ca/real-estate/28102760/8-westview-crescent-caledon-palgrave-palgrave
Contact Us
Contact us for more information
Bill Parnaby
Salesperson
(289) 514-2489
www.billparnaby.com/
www.facebook.com/thebillparnabyteam
12612 Highway 50, Ste. 1
Bolton, Ontario L7E 1T6
(905) 857-0651
(905) 857-4566







