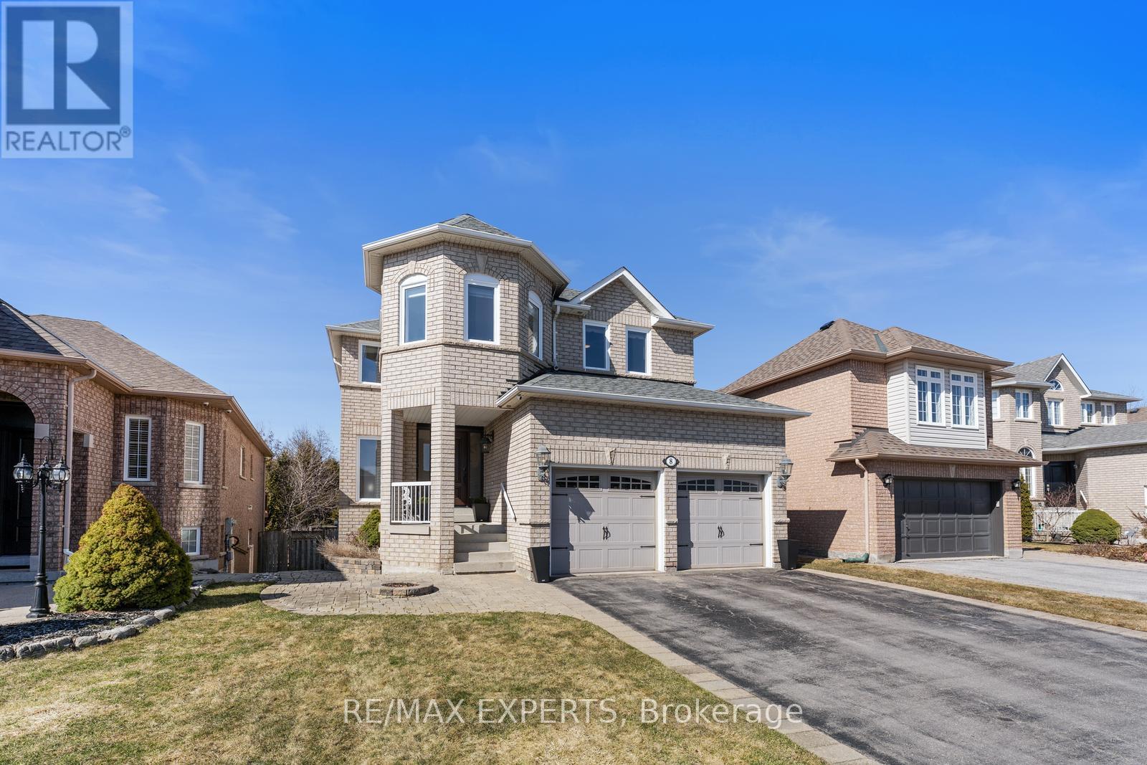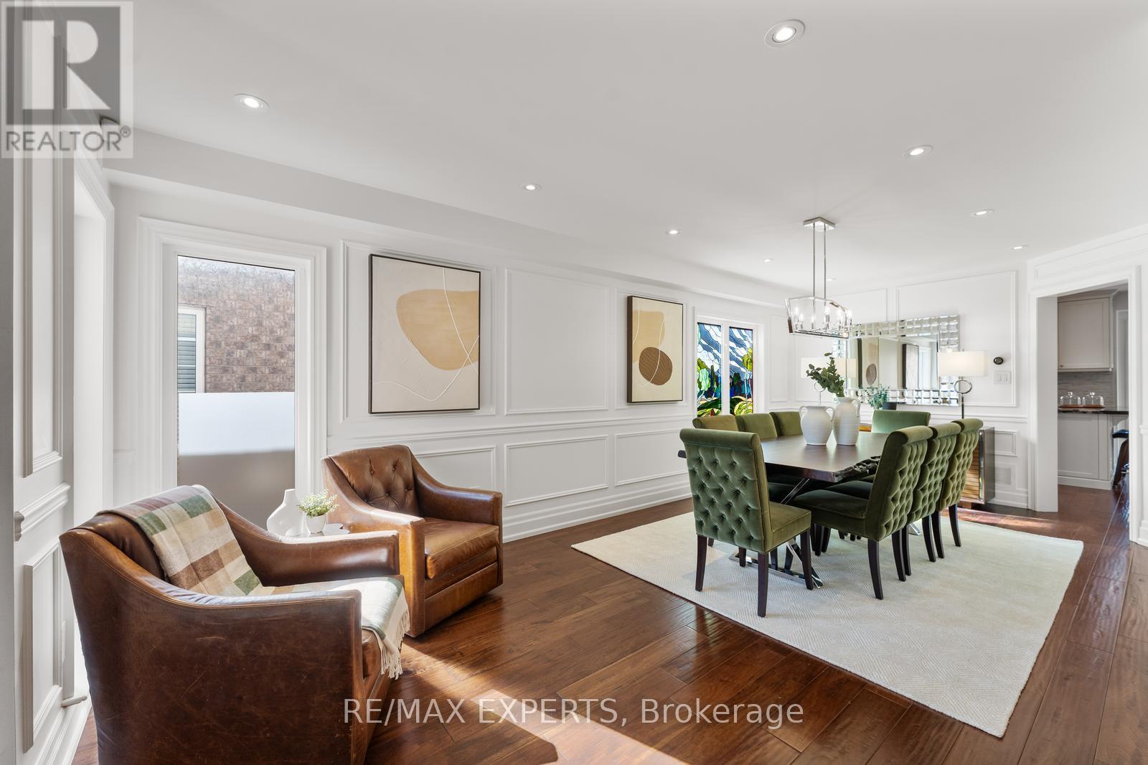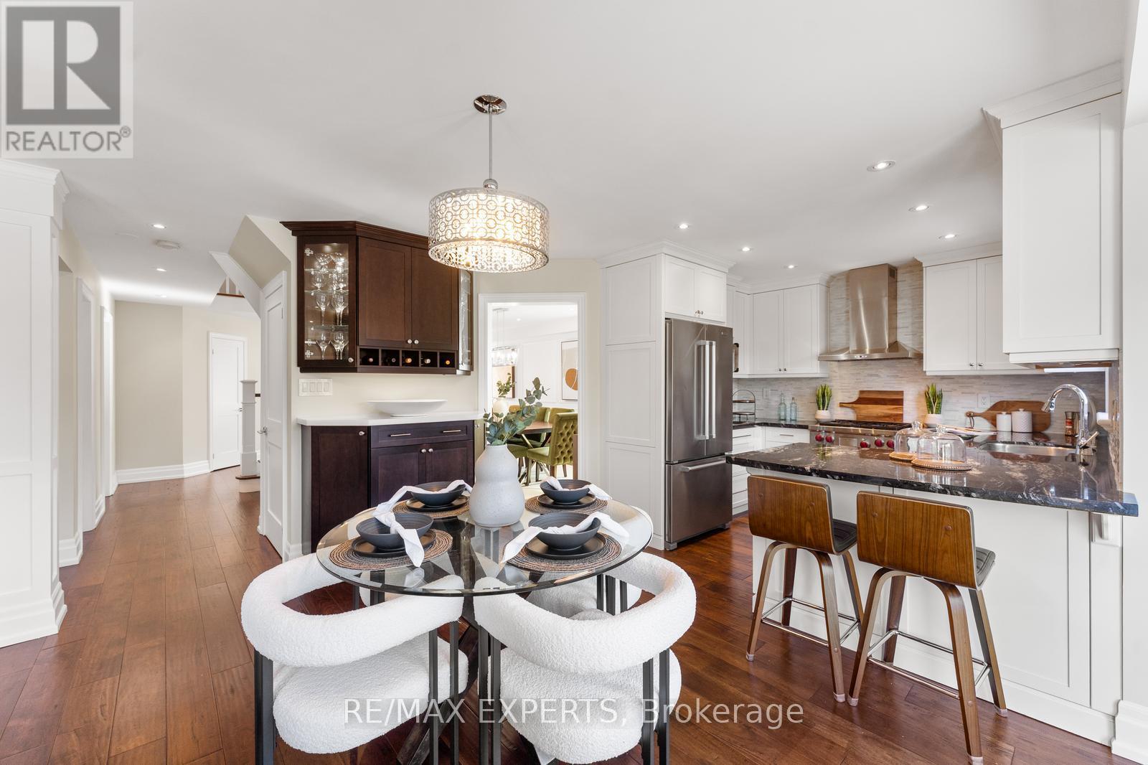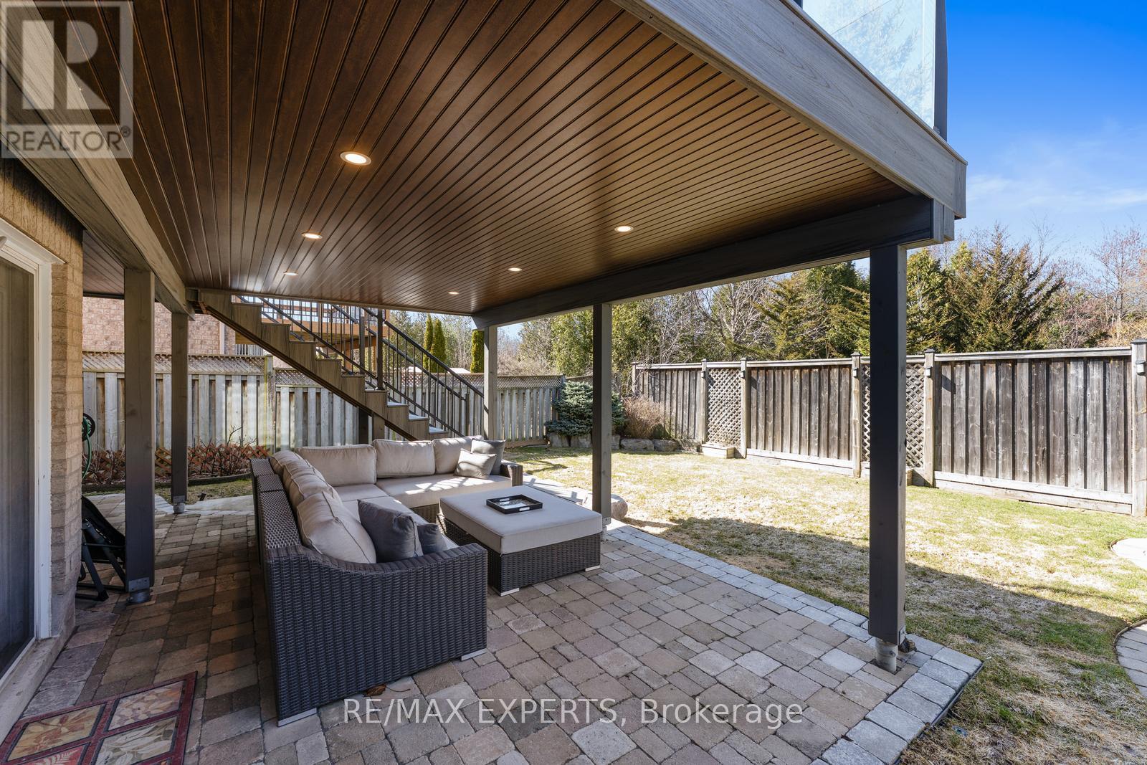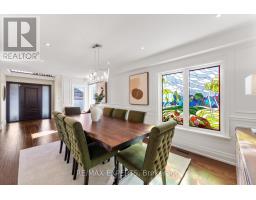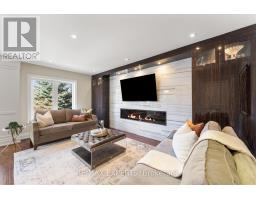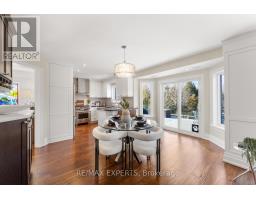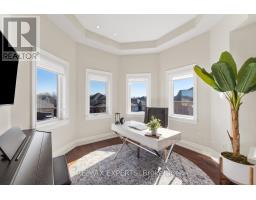8 Wildflower Drive Richmond Hill, Ontario L4E 3Y5
$1,888,000
RAVINE LOT & WALK-OUT BASEMENT! Nestled on a Tranquil Ravine Lot, This Stunning 4+1 bedroom, 4-bathroom Detached Home Offers Unparalleled Privacy and Breathtaking Views. Designed for both Elegance and Functionality. The Home Features Pot Lights Throughout, Hardwood Flooring with a Seamless Layout that Blends Style with Comfort. The Bright and Spacious Living and Dining Areas Lead into an Open-Concept Kitchen and Family Room, Perfect for Gatherings. The Sun-Filled Eat-in Kitchen with Breakfast Bar and a Walkout to the Oversized Maintenance-Free PVC Deck (with rain escape feature to keep lower level dry) , an Ideal Spot for your Morning Coffee or Evening Relaxation with Custom Glass Railings Amplifying your Superb Views. Upstairs, the Primary Suite is a True Retreat, Complete with a Luxurious Ensuite Featuring Dual Sinks, Soaker Tub, Separate Shower and Heated Floors. The Second-Floor Bathroom also offers Dual Sinks for added convenience with Heated Flooring. Den/Loft Space is Bathed in Natural Light. The Finished Walk-Out Basement is a Versatile Space, Featuring a Bedroom/Office, 3-Piece Bath, Workout Area, and a Theatre/Multipurpose Room Perfect Family Gatherings. Then Move Outside, to Enjoy your Private Backyard Oasis, Hot Tub and Ample Space with Family and Friends. Prime Location! Walking distance to Public, Catholic & French Immersion schools. A Rare Opportunity to own a Home that Seamlessly Blends Comfort, Style, and Nature. Don't Miss Out a Must See, Rare "Top-to-Bottom Gem! Public Open House Sat/Sun April 5th&6th 2pm to 4pm (id:50886)
Property Details
| MLS® Number | N12061248 |
| Property Type | Single Family |
| Community Name | Oak Ridges |
| Amenities Near By | Park, Schools |
| Community Features | School Bus |
| Equipment Type | Water Heater |
| Features | Ravine, Backs On Greenbelt, Conservation/green Belt, Carpet Free |
| Parking Space Total | 6 |
| Rental Equipment Type | Water Heater |
| Structure | Deck |
Building
| Bathroom Total | 4 |
| Bedrooms Above Ground | 4 |
| Bedrooms Below Ground | 1 |
| Bedrooms Total | 5 |
| Appliances | Hot Tub, Central Vacuum, Water Heater, Dishwasher, Dryer, Garage Door Opener, Hood Fan, Range, Washer, Whirlpool, Window Coverings, Refrigerator |
| Basement Development | Finished |
| Basement Features | Walk Out |
| Basement Type | N/a (finished) |
| Construction Style Attachment | Detached |
| Cooling Type | Central Air Conditioning |
| Exterior Finish | Brick |
| Fireplace Present | Yes |
| Flooring Type | Hardwood |
| Foundation Type | Unknown |
| Half Bath Total | 1 |
| Heating Fuel | Natural Gas |
| Heating Type | Forced Air |
| Stories Total | 2 |
| Size Interior | 2,500 - 3,000 Ft2 |
| Type | House |
| Utility Water | Municipal Water |
Parking
| Attached Garage | |
| Garage |
Land
| Acreage | No |
| Fence Type | Fenced Yard |
| Land Amenities | Park, Schools |
| Landscape Features | Landscaped, Lawn Sprinkler |
| Sewer | Sanitary Sewer |
| Size Depth | 115 Ft ,9 In |
| Size Frontage | 38 Ft ,4 In |
| Size Irregular | 38.4 X 115.8 Ft |
| Size Total Text | 38.4 X 115.8 Ft |
Rooms
| Level | Type | Length | Width | Dimensions |
|---|---|---|---|---|
| Second Level | Primary Bedroom | 6.24 m | 4.17 m | 6.24 m x 4.17 m |
| Second Level | Bedroom 2 | 3.94 m | 3.27 m | 3.94 m x 3.27 m |
| Second Level | Bedroom 3 | 3.18 m | 3.17 m | 3.18 m x 3.17 m |
| Second Level | Bedroom 4 | 3.94 m | 3.84 m | 3.94 m x 3.84 m |
| Second Level | Den | 3.06 m | 3.06 m | 3.06 m x 3.06 m |
| Main Level | Living Room | 6.3 m | 3.21 m | 6.3 m x 3.21 m |
| Main Level | Dining Room | 6.3 m | 3.21 m | 6.3 m x 3.21 m |
| Main Level | Family Room | 5.15 m | 3.2 m | 5.15 m x 3.2 m |
| Main Level | Kitchen | 3.3 m | 2.75 m | 3.3 m x 2.75 m |
| Main Level | Eating Area | 4.72 m | 2.75 m | 4.72 m x 2.75 m |
https://www.realtor.ca/real-estate/28119255/8-wildflower-drive-richmond-hill-oak-ridges-oak-ridges
Contact Us
Contact us for more information
Gabriella Lopreiato
Broker
277 Cityview Blvd Unit: 16
Vaughan, Ontario L4H 5A4
(905) 499-8800
deals@remaxwestexperts.com/
Laurent Felix
Broker
(416) 670-4000
ilovevaughan.com/
www.facebook.com/laurentfelixrealtor
277 Cityview Blvd Unit: 16
Vaughan, Ontario L4H 5A4
(905) 499-8800
deals@remaxwestexperts.com/



