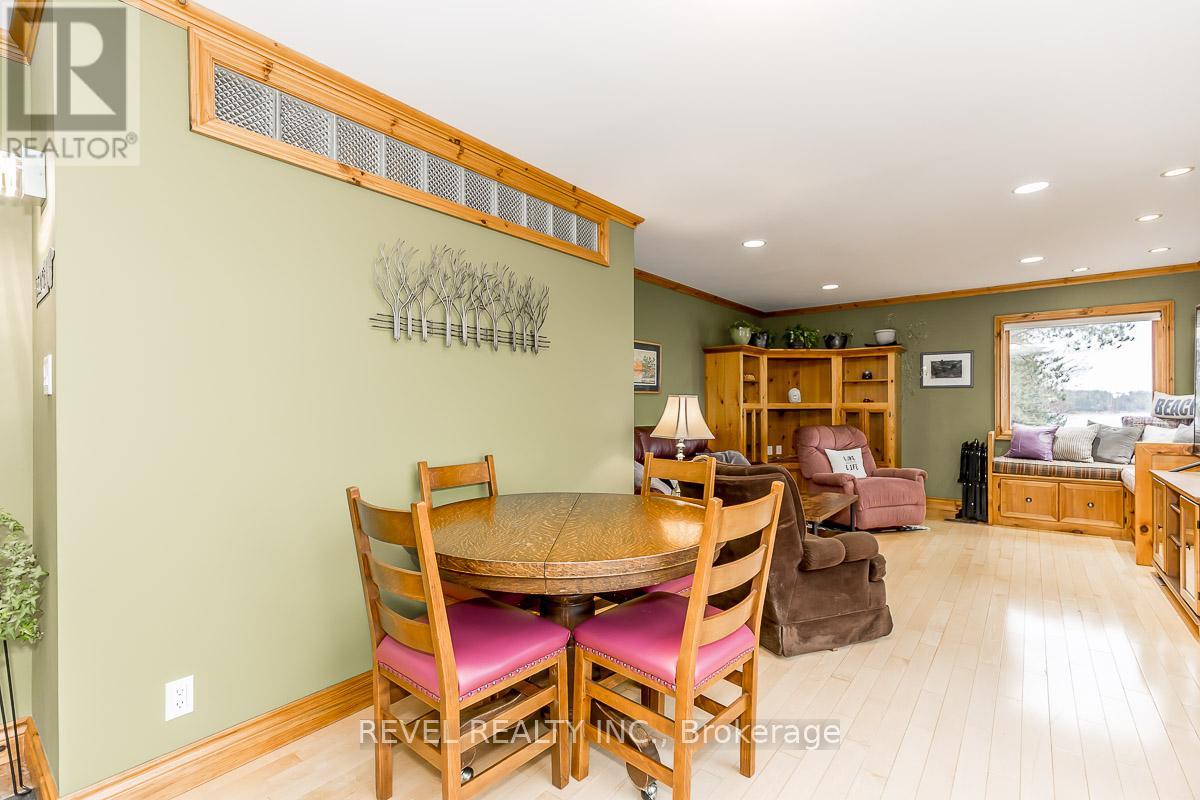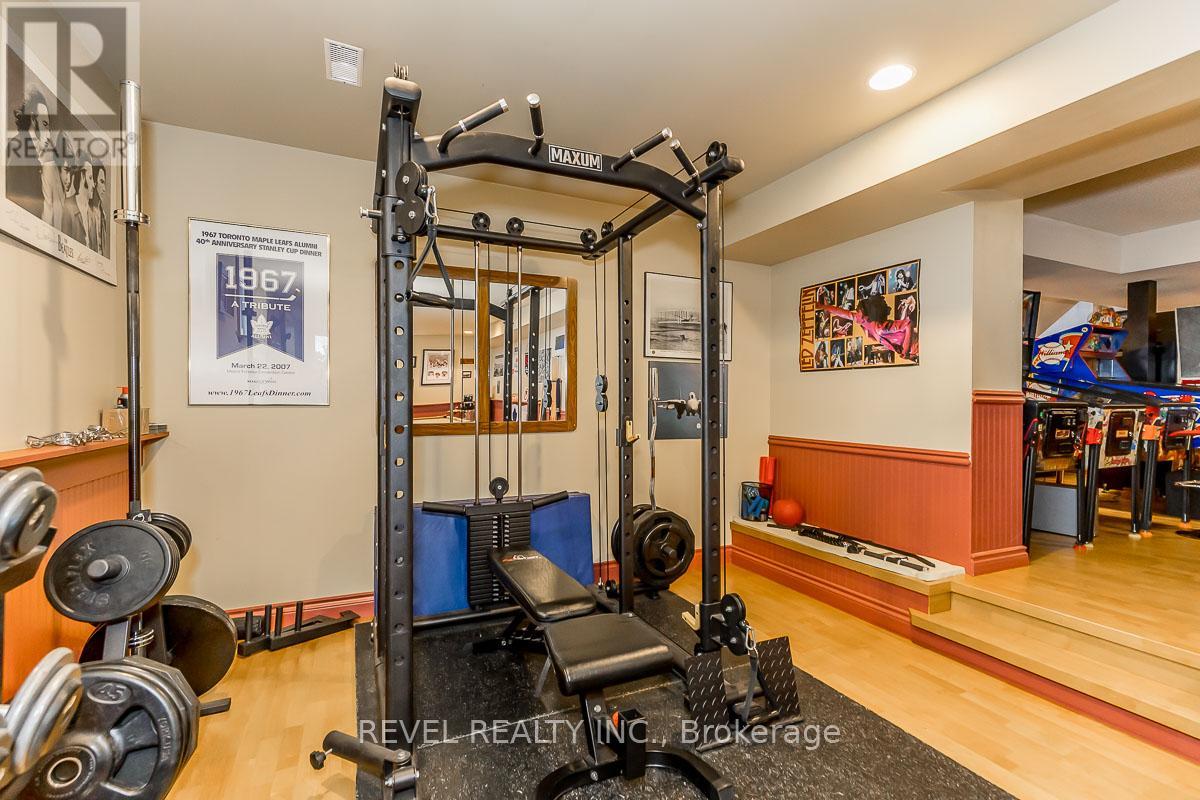8 Willow Drive Tiny, Ontario L9M 1P1
$1,795,500
Imagine waking up every day to the tranquil beauty of Georgian Bay as you step into this splendid 4,000 sqft waterfront haven. This 5-bedroom masterpiece seamlessly combines contemporary luxury with timeless elegance, inviting you to embrace a lifestyle of ultimate comfort and style. Irresistible Features Include: *Open Concept Kitchen- Enjoy cooking and entertaining in a space that boasts new countertops, expansive cupboards, and a wall-to-wall pantry, all flowing effortlessly into the inviting living room complete with a cozy gas fireplace. *Stunning Family Room-Bask in the grandeur of large windows that frame panoramic views of the Bay, offering unforgettable sunsets that youll cherish forever. *Main Floor Primary Suite- Indulge in the convenience of a walk-in closet and ensuite bathroom, designed for your relaxation and ease. *Upper Level Delight- Three spacious bedrooms and a dedicated office space that opens onto a rooftop deckperfect for savoring morning coffees or evening cocktails as you overlook the serene waters of Georgian Bay. *The fully finished basement? Its an entertainers paradise! With two entertainment rooms, a bar, an additional bedroom, and a bath, youll be ready to host family and friends like a pro. Ideal for guests, extended family stays, teenagers or live in elderly parent *Outdoor Paradise- Enjoy a newer lower deck by the waters edge, your front-row seat to natures incredible show. *Plus, Outstanding Amenities: New septic bed (2023), generator, central vacuum, central air, and a forced air gas furnace ensure your comfort. Newer roof adds peace of mind. Custom catio for pet lovers! Situated conveniently close to Wasaga Beach and the Blue Mountain slopes, this home offers a unique mix of peaceful waterfront living and easy access to exciting activities. Embrace waterfront living at its finest with this meticulously crafted property. Ready to dive into your new lifestyle? (id:50886)
Property Details
| MLS® Number | S10409870 |
| Property Type | Single Family |
| Community Name | Rural Tiny |
| ParkingSpaceTotal | 5 |
| ViewType | Direct Water View |
| WaterFrontType | Waterfront |
Building
| BathroomTotal | 4 |
| BedroomsAboveGround | 4 |
| BedroomsBelowGround | 1 |
| BedroomsTotal | 5 |
| BasementDevelopment | Finished |
| BasementType | Full (finished) |
| ConstructionStyleAttachment | Detached |
| CoolingType | Central Air Conditioning |
| ExteriorFinish | Brick, Vinyl Siding |
| FireplacePresent | Yes |
| FoundationType | Block |
| HalfBathTotal | 1 |
| HeatingFuel | Natural Gas |
| HeatingType | Forced Air |
| StoriesTotal | 2 |
| Type | House |
Parking
| Attached Garage |
Land
| AccessType | Year-round Access |
| Acreage | No |
| Sewer | Septic System |
| SizeDepth | 200 Ft |
| SizeFrontage | 60 Ft |
| SizeIrregular | 60 X 200 Ft |
| SizeTotalText | 60 X 200 Ft |
Rooms
| Level | Type | Length | Width | Dimensions |
|---|---|---|---|---|
| Second Level | Bedroom | 3.81 m | 2.74 m | 3.81 m x 2.74 m |
| Second Level | Bedroom | 4.57 m | 3.2 m | 4.57 m x 3.2 m |
| Second Level | Bedroom | 2.95 m | 2.59 m | 2.95 m x 2.59 m |
| Second Level | Den | 3.2 m | 2.9 m | 3.2 m x 2.9 m |
| Lower Level | Recreational, Games Room | 8.97 m | 3.78 m | 8.97 m x 3.78 m |
| Lower Level | Games Room | 7.32 m | 6.1 m | 7.32 m x 6.1 m |
| Lower Level | Bedroom | 4.39 m | 4.09 m | 4.39 m x 4.09 m |
| Main Level | Kitchen | 6.25 m | 4.57 m | 6.25 m x 4.57 m |
| Main Level | Living Room | 5.28 m | 2.74 m | 5.28 m x 2.74 m |
| Main Level | Family Room | 9.27 m | 3.96 m | 9.27 m x 3.96 m |
| Main Level | Bedroom | 4.88 m | 4.27 m | 4.88 m x 4.27 m |
| Main Level | Laundry Room | 3.05 m | 2.44 m | 3.05 m x 2.44 m |
https://www.realtor.ca/real-estate/27622780/8-willow-drive-tiny-rural-tiny
Interested?
Contact us for more information
Vanya Gluhic
Broker
520a Cedar Point Rd
Tiny, Ontario L9M 0H1

















































































