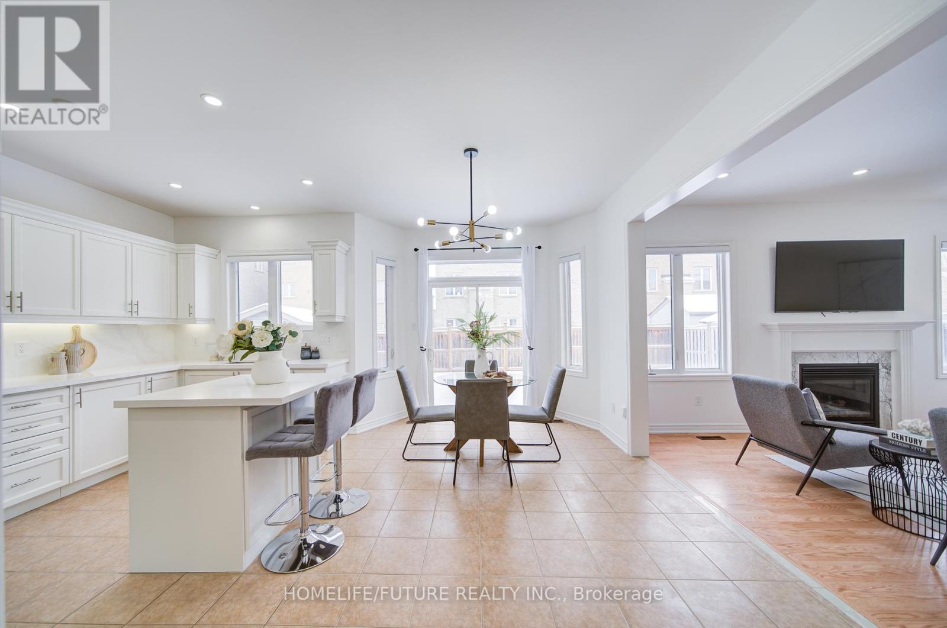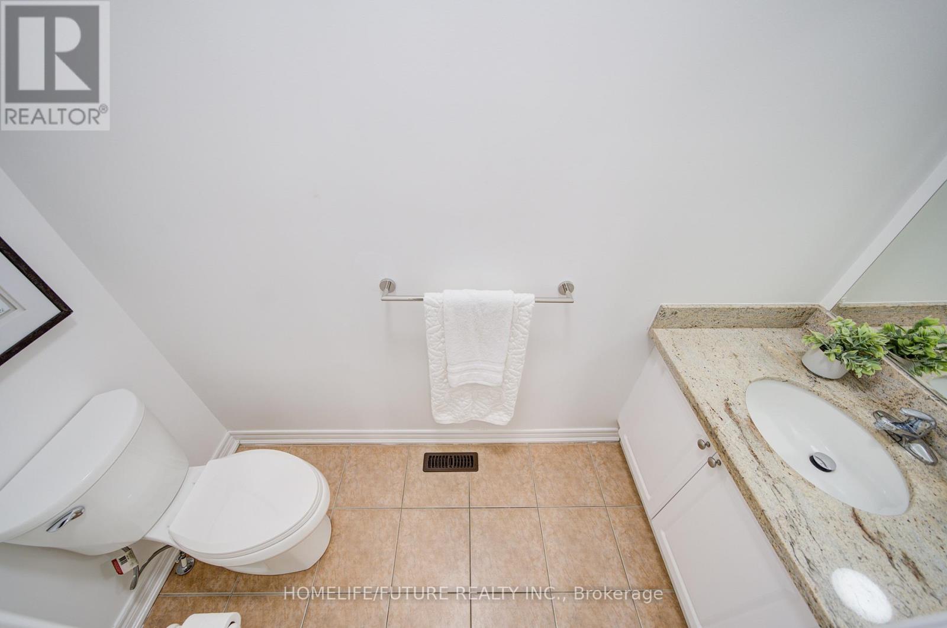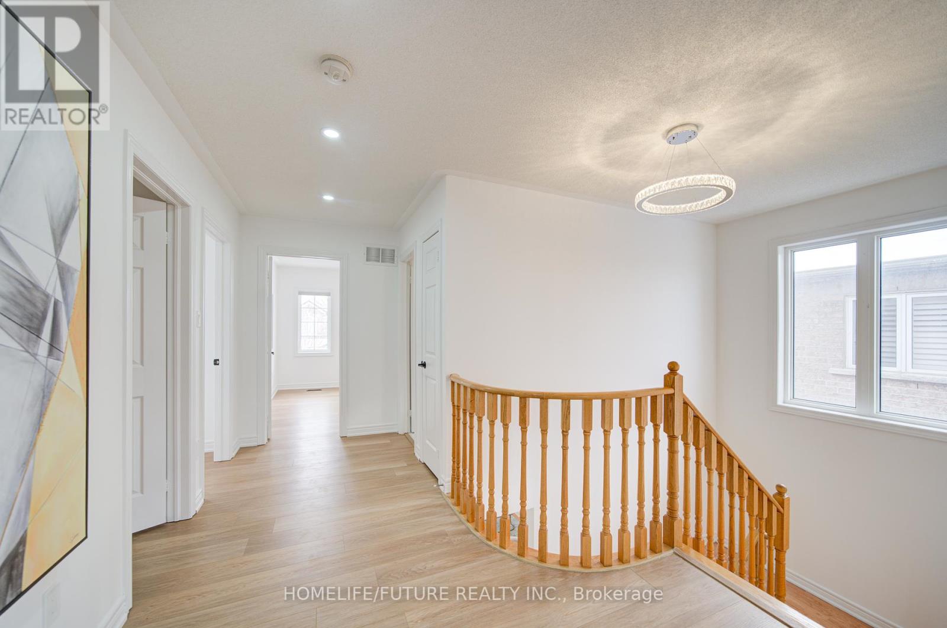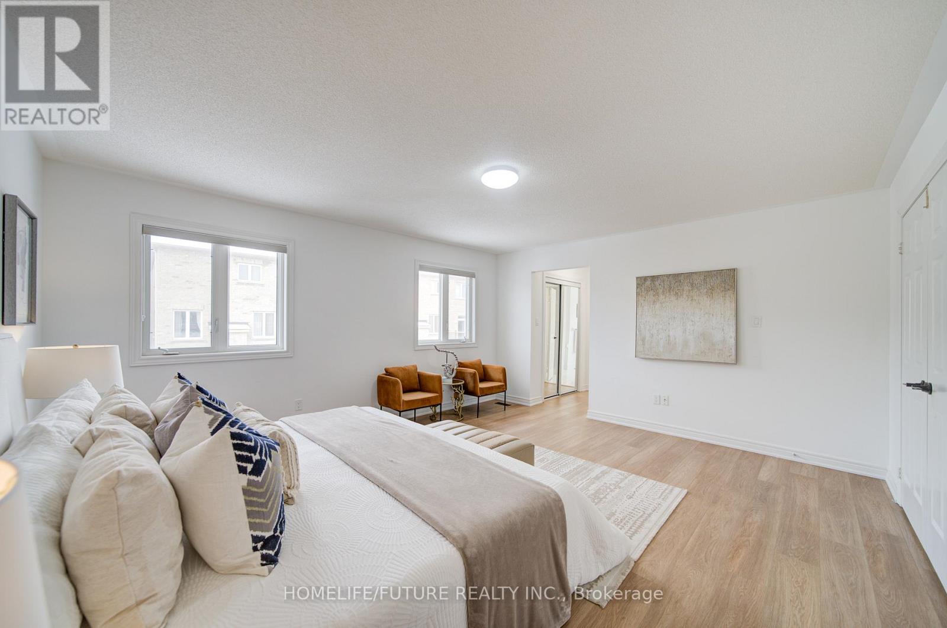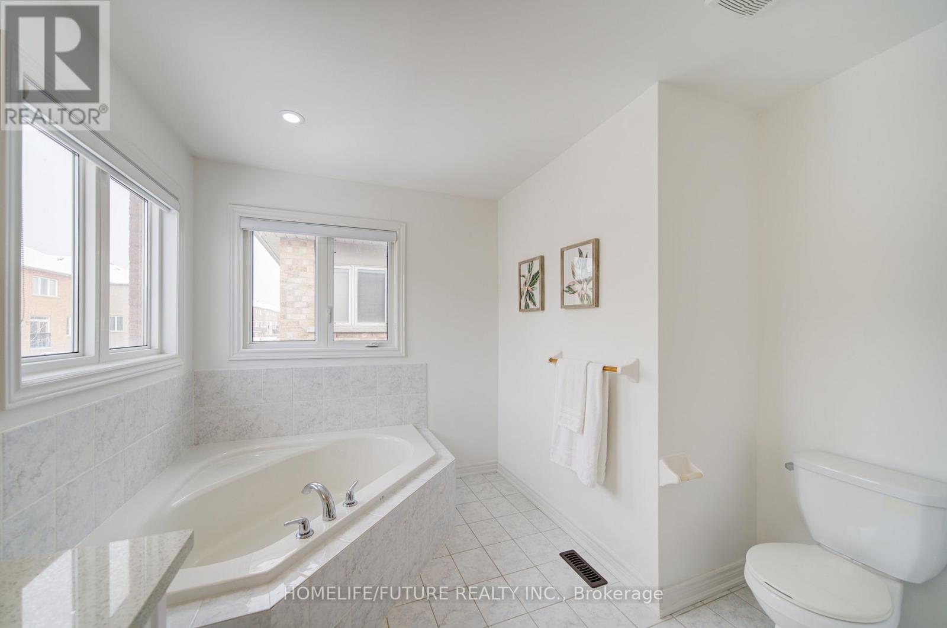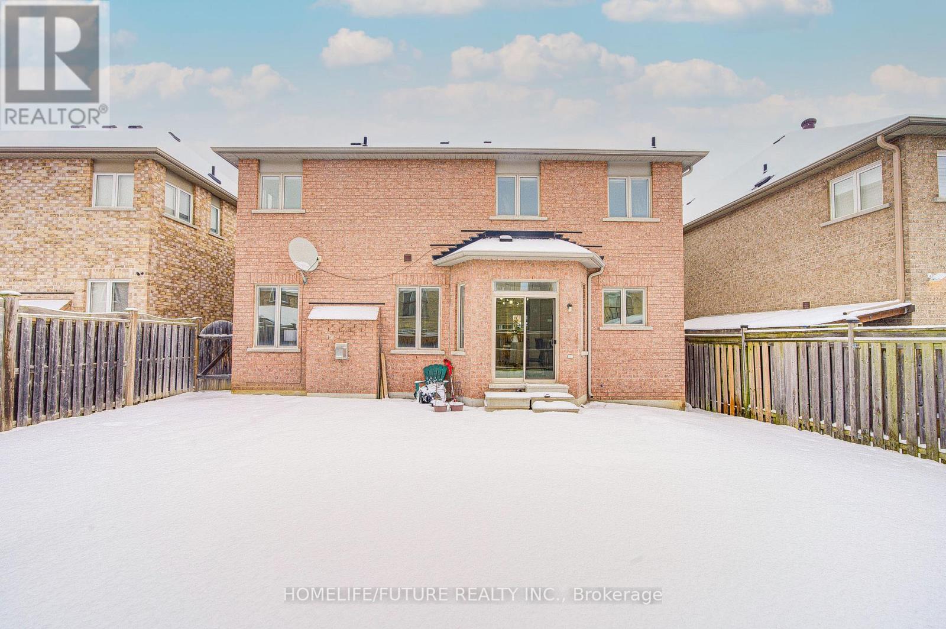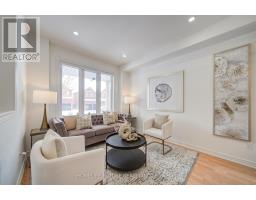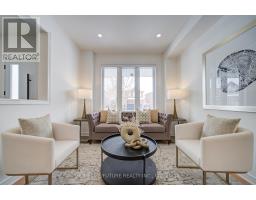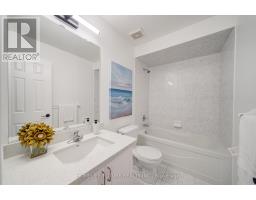8 Willow Street Markham, Ontario L6E 0G3
$1,785,000
Welcome To Luck Number 8!! This Beautiful Home Is Filled With Upgrades And Thoughtful Details.Inside You'll Find Professionally Painted Luxury Chantilly Lace White Walls Creating A Bright,Airy Atmosphere Throughout. The Upgraded Kitchen Is A Chefs Delight, Featuring A Sleek Quartz Countertops, A Matching Backsplash And An Undermount Sink. The Main Level Offers Smooth Ceilings, Hardwood Floors, And A Modern Living Space That Flows Effortlessly. An Elegant Oak Staircase Leads You To Four Spacious Bedrooms Including A Luxurious Master Suite With A Walk-In Closet And A 5-Piece En-suite Designed For Ultimate Relaxation And Comfort. With All-New Appliances, This Home Combines Luxury, Convenience, Modern Living At Its Finest, Making It Truly Move In Ready. New Furnace (2022) New Hot Water Tank - Owned (2022) New Roof (2023) (id:50886)
Property Details
| MLS® Number | N12068835 |
| Property Type | Single Family |
| Community Name | Wismer |
| Amenities Near By | Hospital, Park, Public Transit, Schools |
| Community Features | School Bus |
| Features | Carpet Free |
| Parking Space Total | 4 |
Building
| Bathroom Total | 4 |
| Bedrooms Above Ground | 4 |
| Bedrooms Total | 4 |
| Appliances | Dryer, Water Heater, Hood Fan, Stove, Refrigerator |
| Basement Type | Full |
| Construction Style Attachment | Detached |
| Cooling Type | Central Air Conditioning |
| Exterior Finish | Brick |
| Fire Protection | Smoke Detectors |
| Fireplace Present | Yes |
| Flooring Type | Hardwood |
| Foundation Type | Concrete |
| Half Bath Total | 1 |
| Heating Fuel | Natural Gas |
| Heating Type | Forced Air |
| Stories Total | 2 |
| Size Interior | 2,500 - 3,000 Ft2 |
| Type | House |
| Utility Water | Municipal Water |
Parking
| Garage |
Land
| Acreage | No |
| Fence Type | Fenced Yard |
| Land Amenities | Hospital, Park, Public Transit, Schools |
| Sewer | Sanitary Sewer |
| Size Depth | 93 Ft |
| Size Frontage | 45 Ft |
| Size Irregular | 45 X 93 Ft |
| Size Total Text | 45 X 93 Ft |
Rooms
| Level | Type | Length | Width | Dimensions |
|---|---|---|---|---|
| Second Level | Primary Bedroom | 5 m | 4.3 m | 5 m x 4.3 m |
| Second Level | Bedroom 2 | 4.91 m | 3.7 m | 4.91 m x 3.7 m |
| Second Level | Bedroom 3 | 4.91 m | 3.35 m | 4.91 m x 3.35 m |
| Second Level | Bedroom 4 | 5 m | 2.47 m | 5 m x 2.47 m |
| Main Level | Living Room | 5.9 m | 3.09 m | 5.9 m x 3.09 m |
| Main Level | Family Room | 5.22 m | 3.65 m | 5.22 m x 3.65 m |
| Main Level | Kitchen | 5.32 m | 4.47 m | 5.32 m x 4.47 m |
| Main Level | Eating Area | 5 m | 4.47 m | 5 m x 4.47 m |
https://www.realtor.ca/real-estate/28135881/8-willow-street-markham-wismer-wismer
Contact Us
Contact us for more information
Abdul Mian
Salesperson
7 Eastvale Drive Unit 205
Markham, Ontario L3S 4N8
(905) 201-9977
(905) 201-9229












