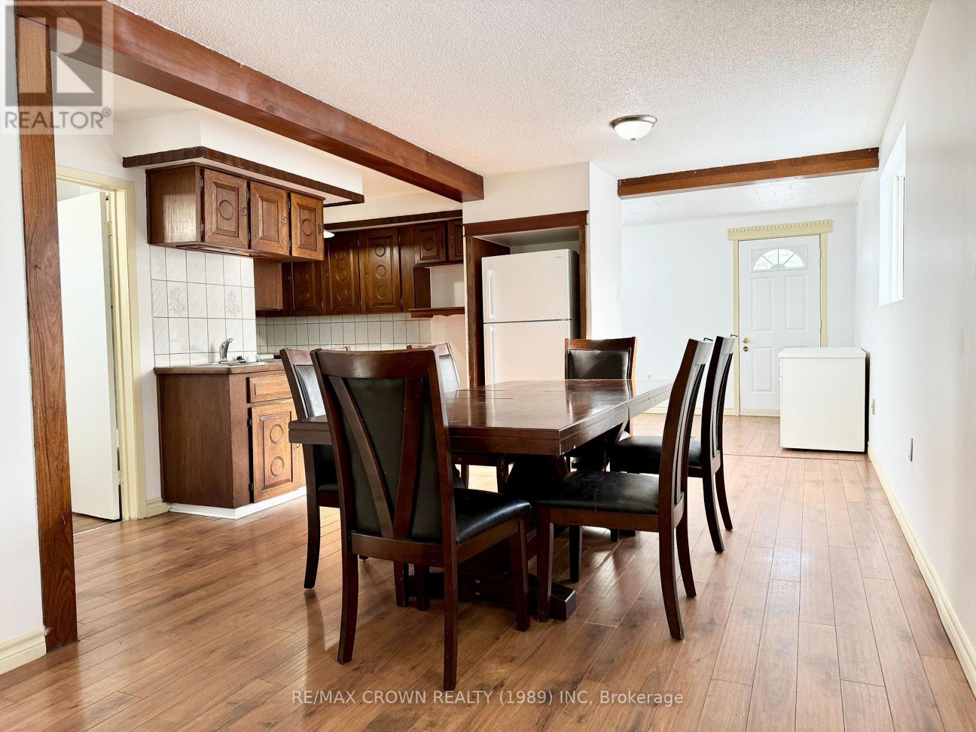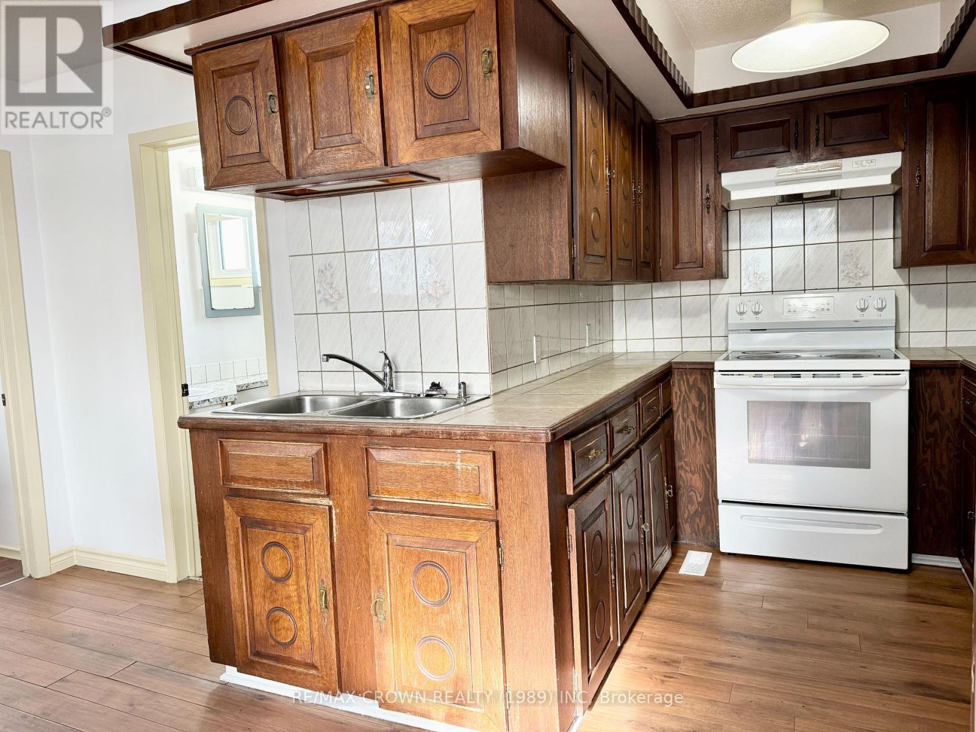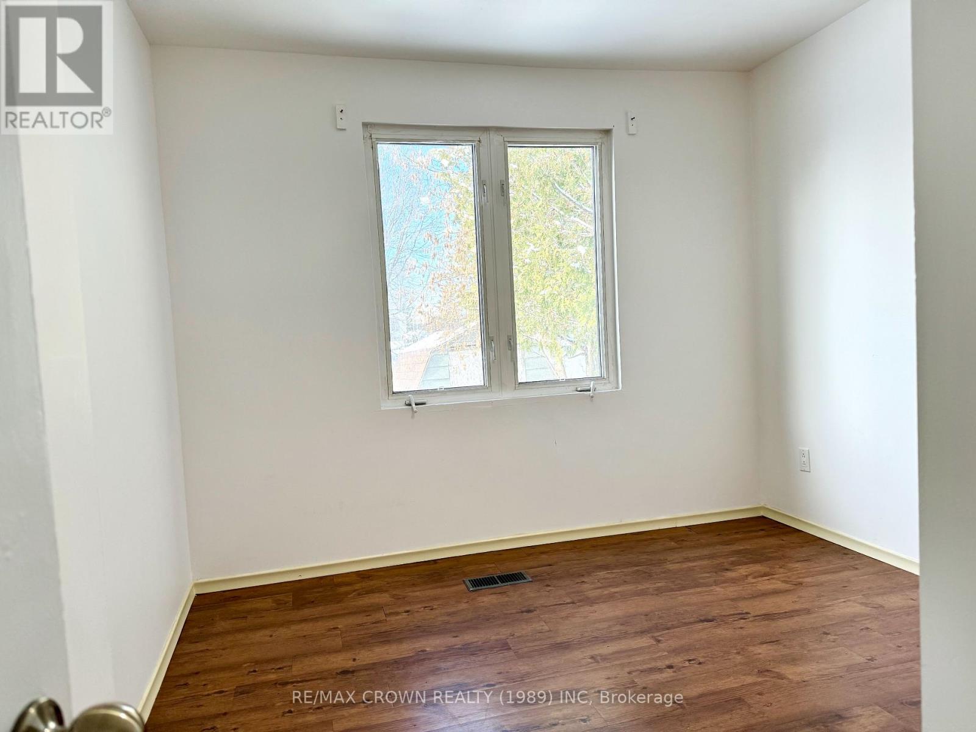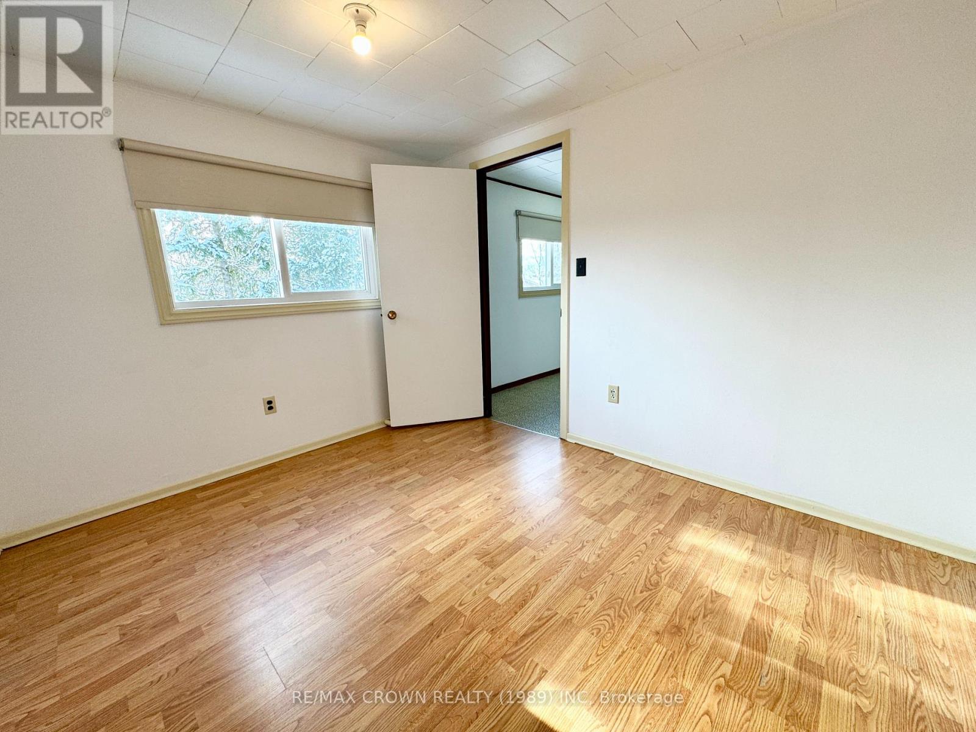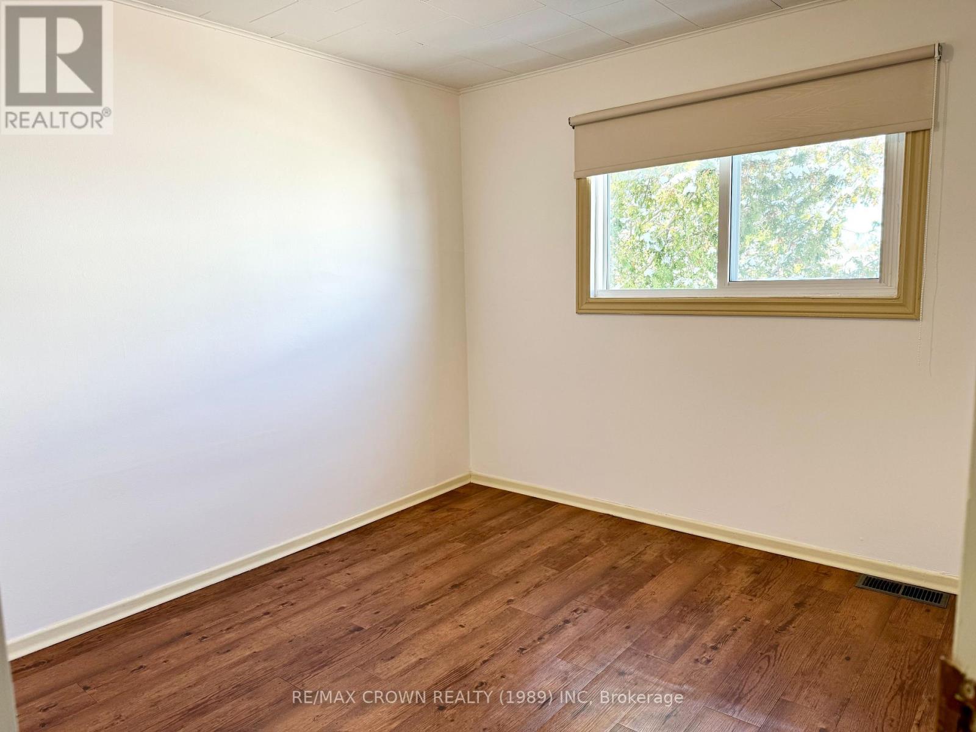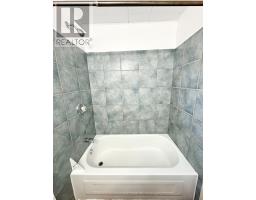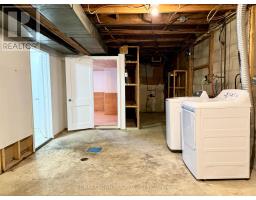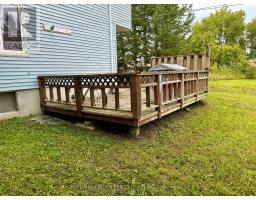8 Wolfe Street Kapuskasing, Ontario P5N 2J2
$210,000
Nestled beside a peaceful creek, this charming 1.5-story home is a welcoming retreat, perfectly suited for a growing family and ready for its next owner. The propertys backyard offers a back deck ideal for outdoor relaxation and a convenient shed for additional storage. Inside, the main level features a dining area connected to the kitchen, a cozy living room, a comfortable bedroom, and a 4-piece bathroom. Upstairs, a generous hallway with abundant storage space leads to three additional bedrooms, ensuring plenty of room for everyone in the family. The basement expands the homes potential with a 5th bedroom, a second 4-piece bathroom, and an unfinished area thats ready to be transformed into your dream spacewhether a rec room, or entertainment hub. Recently updated with a gas forced air furnace (2022). With fast closing available, nows the time to make your move and embrace the possibilities this delightful property has to offer. Schedule a visit today and envision the life you can build here! (id:50886)
Property Details
| MLS® Number | T10406229 |
| Property Type | Single Family |
| EquipmentType | Water Heater - Gas |
| Features | Irregular Lot Size |
| ParkingSpaceTotal | 3 |
| RentalEquipmentType | Water Heater - Gas |
Building
| BathroomTotal | 2 |
| BedroomsAboveGround | 4 |
| BedroomsBelowGround | 1 |
| BedroomsTotal | 5 |
| BasementDevelopment | Partially Finished |
| BasementType | N/a (partially Finished) |
| ConstructionStyleAttachment | Detached |
| ExteriorFinish | Vinyl Siding |
| FoundationType | Block |
| HeatingFuel | Natural Gas |
| HeatingType | Forced Air |
| StoriesTotal | 2 |
| SizeInterior | 1099.9909 - 1499.9875 Sqft |
| Type | House |
| UtilityWater | Municipal Water |
Land
| Acreage | No |
| Sewer | Sanitary Sewer |
| SizeFrontage | 61 Ft |
| SizeIrregular | 61 Ft ; Irregular |
| SizeTotalText | 61 Ft ; Irregular|under 1/2 Acre |
| ZoningDescription | R3 |
Rooms
| Level | Type | Length | Width | Dimensions |
|---|---|---|---|---|
| Second Level | Bedroom 2 | 2.68 m | 2.92 m | 2.68 m x 2.92 m |
| Second Level | Bedroom 3 | 3.83 m | 2.3 m | 3.83 m x 2.3 m |
| Second Level | Bedroom 4 | 2.69 m | 3.23 m | 2.69 m x 3.23 m |
| Basement | Bedroom 5 | 3.59 m | 3.32 m | 3.59 m x 3.32 m |
| Main Level | Dining Room | 4.8 m | 2.8 m | 4.8 m x 2.8 m |
| Main Level | Kitchen | 2.92 m | 4.35 m | 2.92 m x 4.35 m |
| Main Level | Living Room | 5.84 m | 2.73 m | 5.84 m x 2.73 m |
| Main Level | Bedroom | 2.77 m | 2.9 m | 2.77 m x 2.9 m |
Utilities
| Cable | Installed |
| Sewer | Installed |
https://www.realtor.ca/real-estate/27614079/8-wolfe-street-kapuskasing
Interested?
Contact us for more information
Remi Desbiens
Salesperson
237 Rosemarie Crex
Timmins, Ontario P4P 1C2




