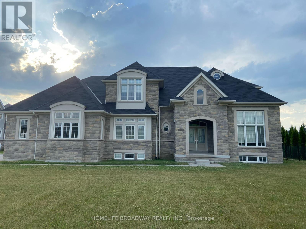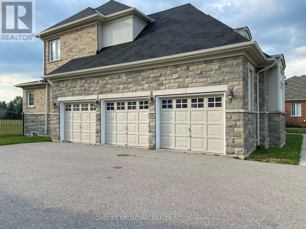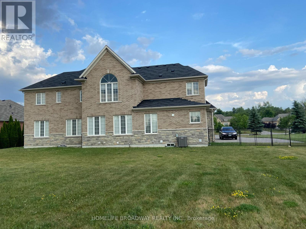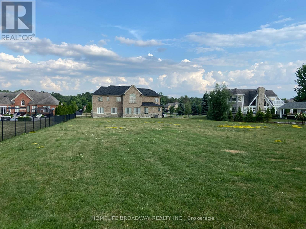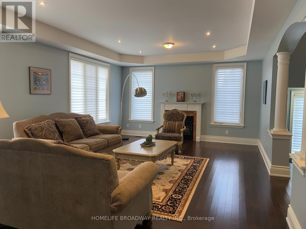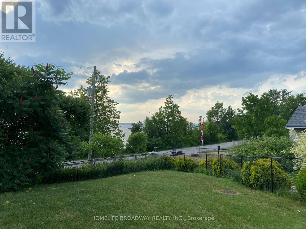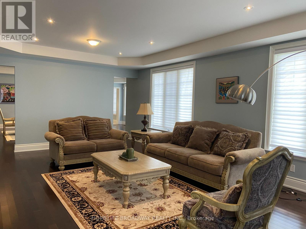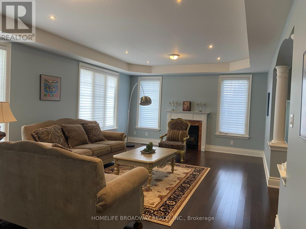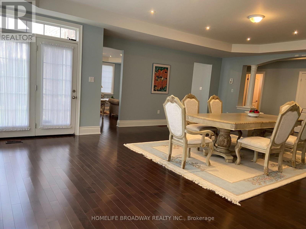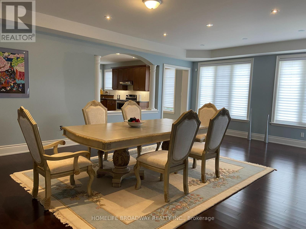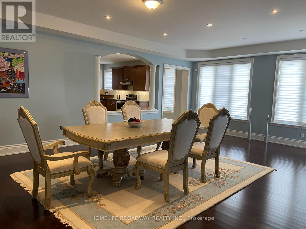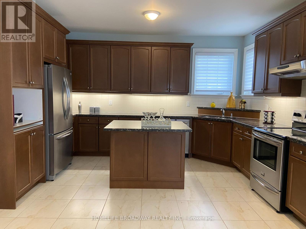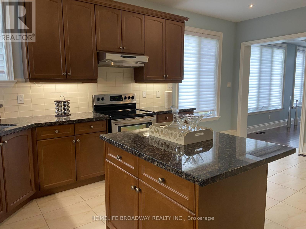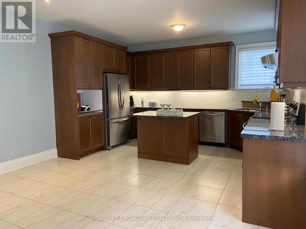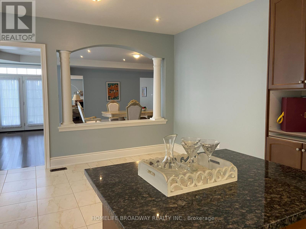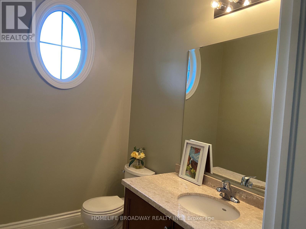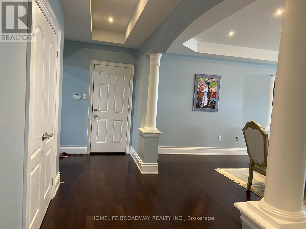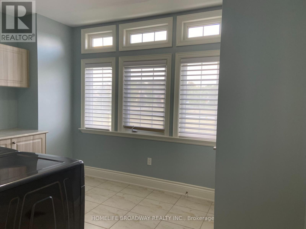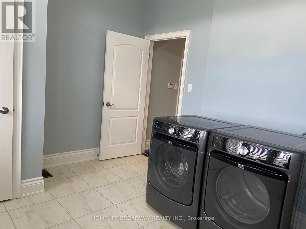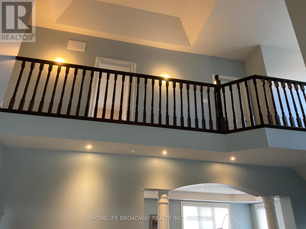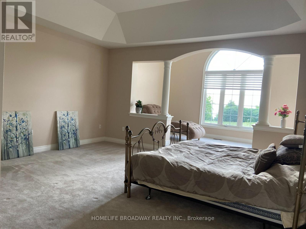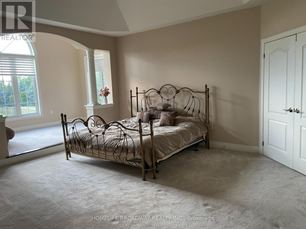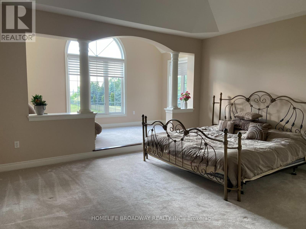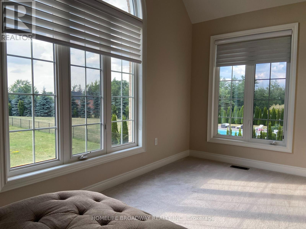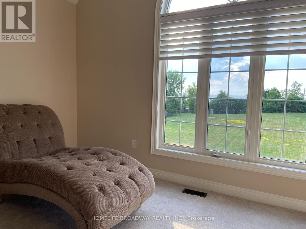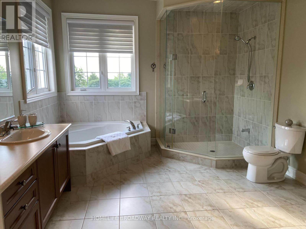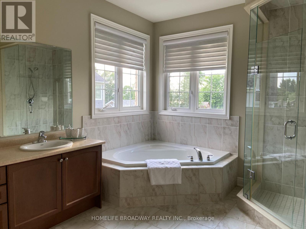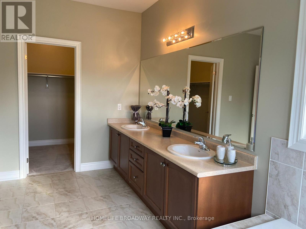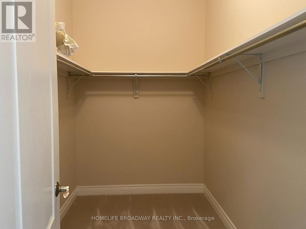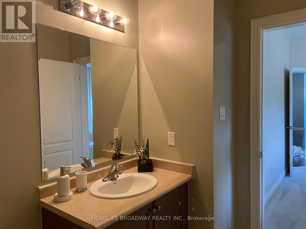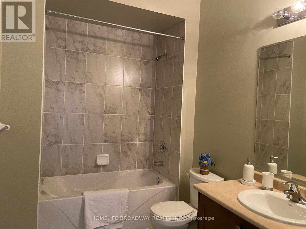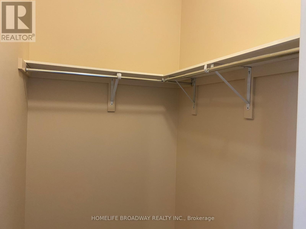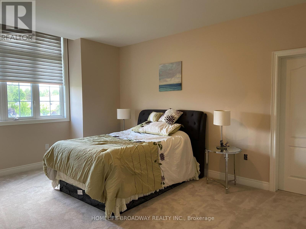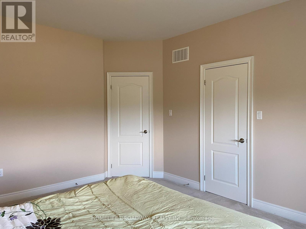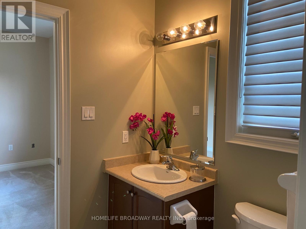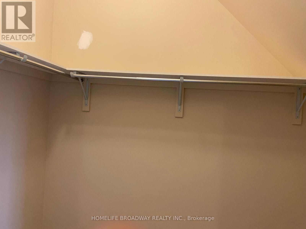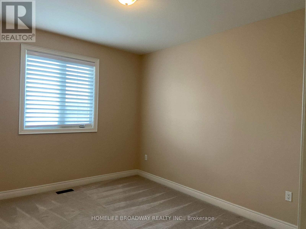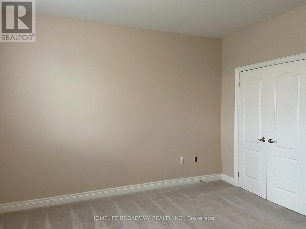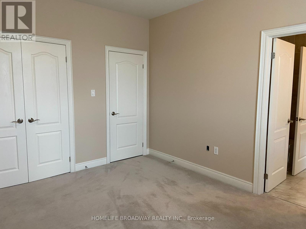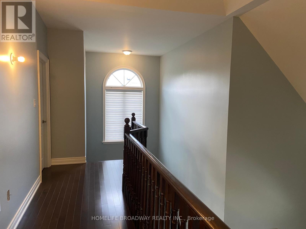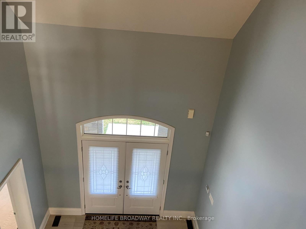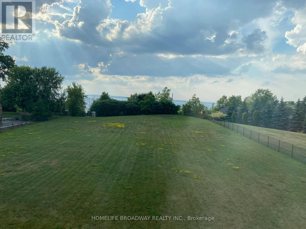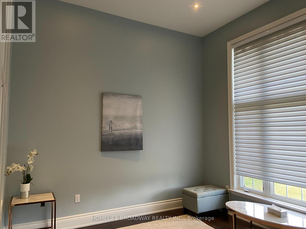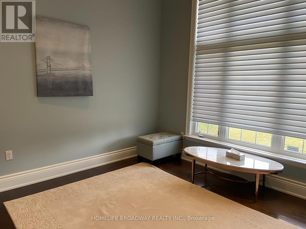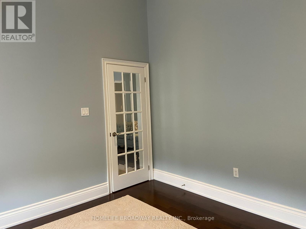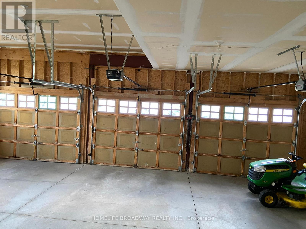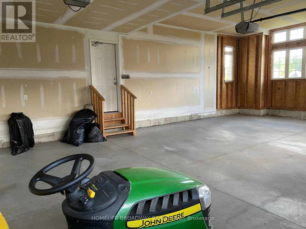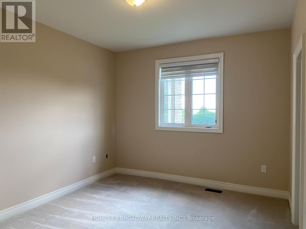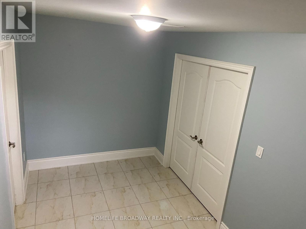8 Wolford Court Georgina, Ontario L4P 0B1
4 Bedroom
4 Bathroom
3,500 - 5,000 ft2
Fireplace
Central Air Conditioning
Forced Air
$2,488,000
Lake View - Beautiful Sunrise and Sunset View. Luxury Eastbourne Estates Gated Community with Private Residents' Membership only Dock, Surrounded by a Park, Lake, Conservation Area and Golf Course. (id:50886)
Property Details
| MLS® Number | N12287120 |
| Property Type | Single Family |
| Community Name | Historic Lakeshore Communities |
| Equipment Type | Water Heater |
| Parking Space Total | 6 |
| Rental Equipment Type | Water Heater |
| View Type | Lake View |
Building
| Bathroom Total | 4 |
| Bedrooms Above Ground | 4 |
| Bedrooms Total | 4 |
| Appliances | Garage Door Opener Remote(s), Dishwasher, Dryer, Garage Door Opener, Stove, Washer, Window Coverings, Refrigerator |
| Basement Development | Unfinished |
| Basement Type | N/a (unfinished) |
| Construction Style Attachment | Detached |
| Cooling Type | Central Air Conditioning |
| Exterior Finish | Brick, Stone |
| Fireplace Present | Yes |
| Flooring Type | Hardwood, Ceramic, Carpeted |
| Foundation Type | Unknown |
| Half Bath Total | 1 |
| Heating Fuel | Natural Gas |
| Heating Type | Forced Air |
| Stories Total | 2 |
| Size Interior | 3,500 - 5,000 Ft2 |
| Type | House |
| Utility Water | Municipal Water |
Parking
| Attached Garage | |
| Garage |
Land
| Acreage | No |
| Sewer | Sanitary Sewer |
| Size Depth | 420 Ft |
| Size Frontage | 115 Ft |
| Size Irregular | 115 X 420 Ft |
| Size Total Text | 115 X 420 Ft |
Rooms
| Level | Type | Length | Width | Dimensions |
|---|---|---|---|---|
| Second Level | Primary Bedroom | 4.98 m | 5.07 m | 4.98 m x 5.07 m |
| Second Level | Sitting Room | 5.17 m | 2.17 m | 5.17 m x 2.17 m |
| Second Level | Bedroom 2 | 3.99 m | 3.32 m | 3.99 m x 3.32 m |
| Second Level | Bedroom 3 | 3.34 m | 3.99 m | 3.34 m x 3.99 m |
| Second Level | Bedroom 4 | 4.98 m | 4.01 m | 4.98 m x 4.01 m |
| Ground Level | Living Room | 5.64 m | 7.47 m | 5.64 m x 7.47 m |
| Ground Level | Dining Room | 5.64 m | 7.47 m | 5.64 m x 7.47 m |
| Ground Level | Kitchen | 5.7 m | 4.31 m | 5.7 m x 4.31 m |
| Ground Level | Family Room | 7.65 m | 4.53 m | 7.65 m x 4.53 m |
| Ground Level | Office | 3.72 m | 3.65 m | 3.72 m x 3.65 m |
Contact Us
Contact us for more information
Celia Lam
Broker
Homelife Broadway Realty Inc.
(905) 881-3661
(905) 881-5808
www.homelifebroadway.com/

